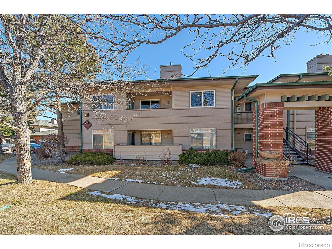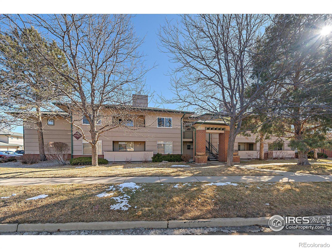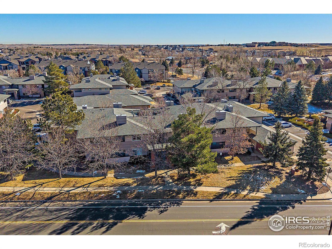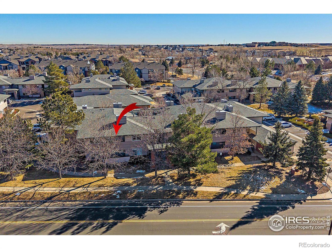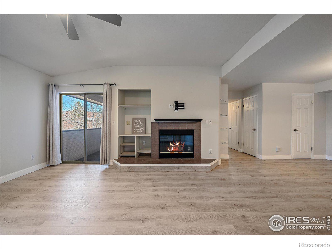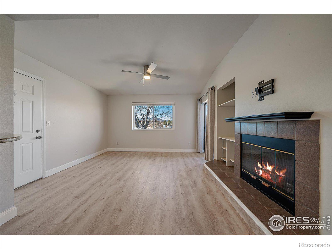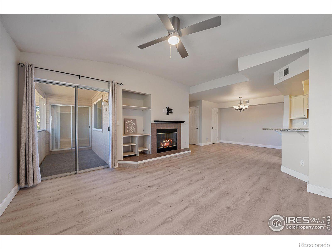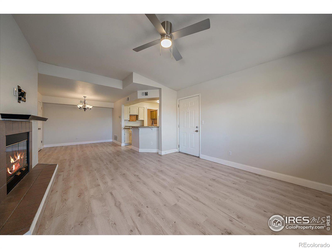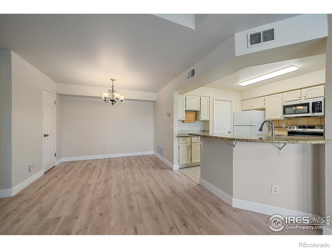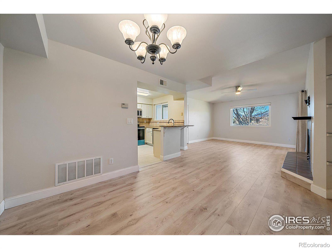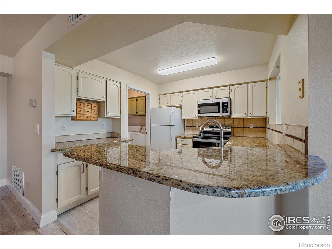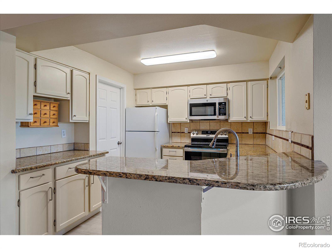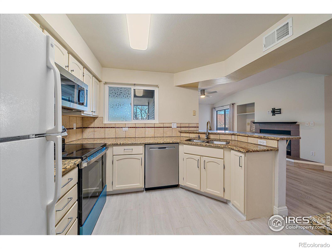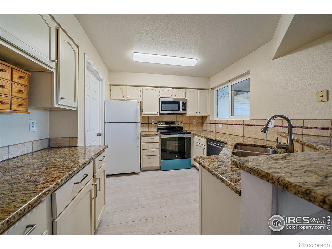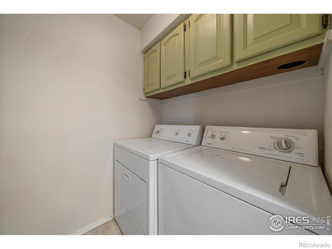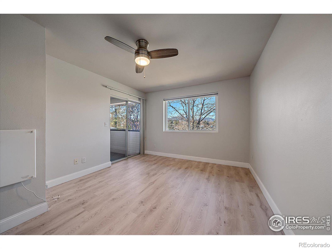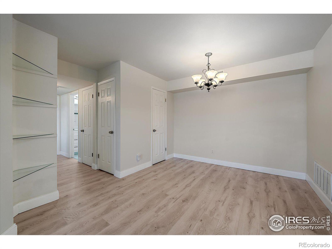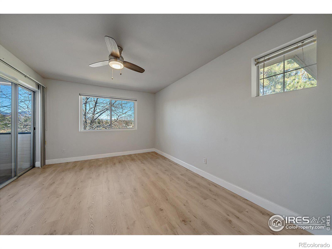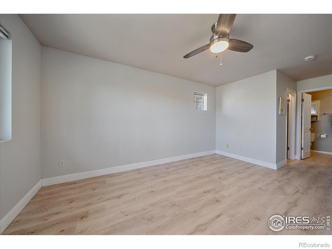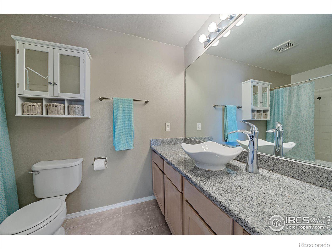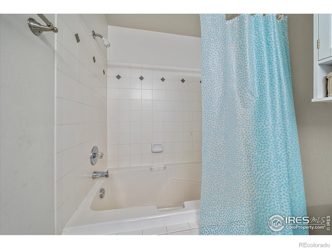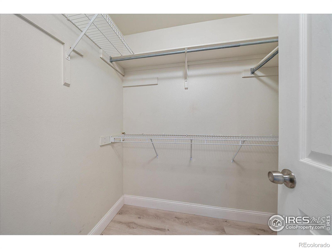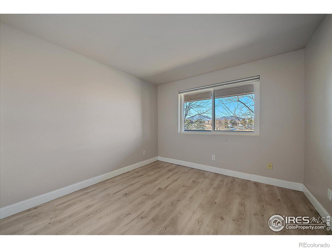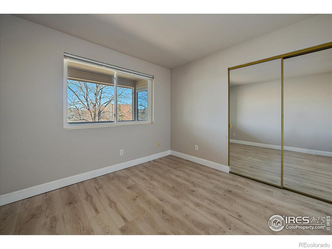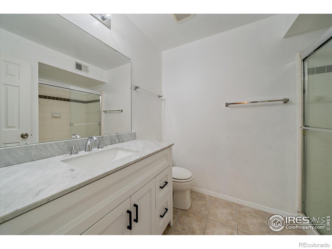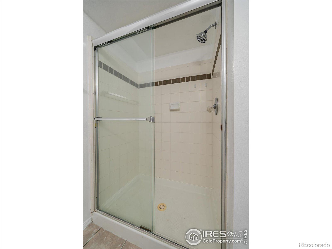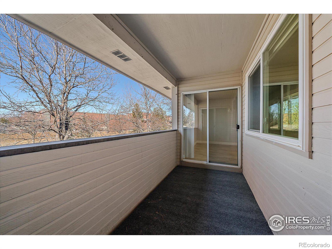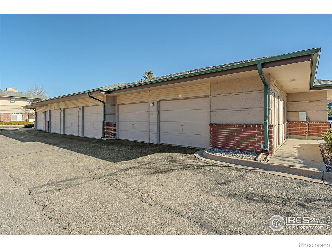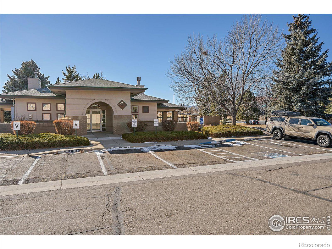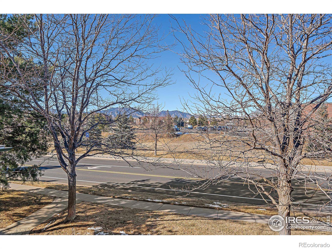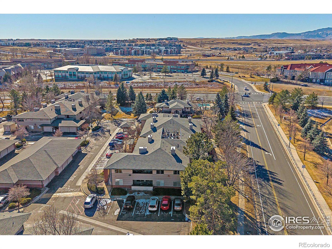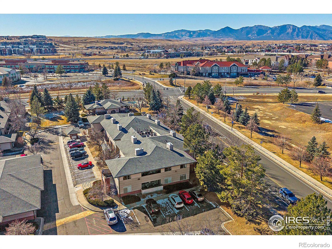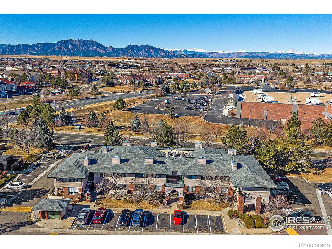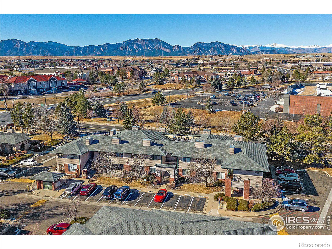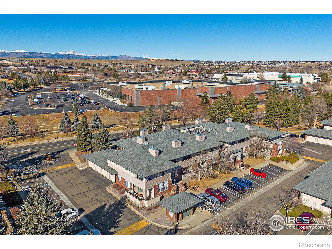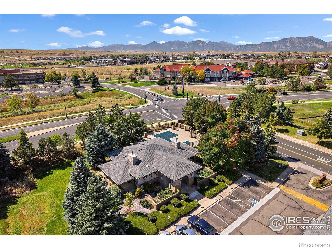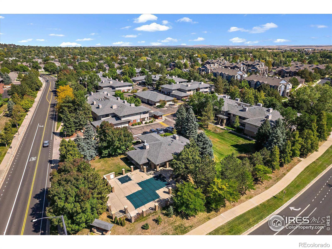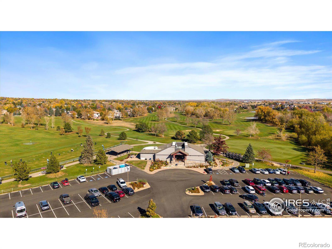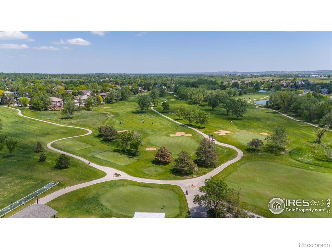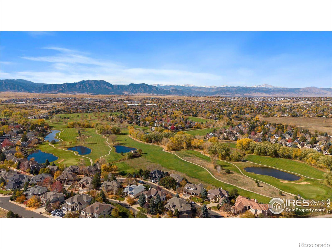Find us on...
Dashboard
- $415k Price
- 2 Beds
- 2 Baths
- 1,005 Sqft
New Search X
770 Copper Lane 206
New price! This delightful 2-bedroom, 2-bathroom condo offers 1,005 square feet of comfortable living space, perfect for those seeking a relaxed lifestyle with modern conveniences. Step inside to find newly updated floors, fresh paint, and new windows that fill the space with natural light. The new ceiling fans add a touch of style and efficiency.The open layout features a cozy living area with air conditioning and a ceiling fan, ensuring comfort year-round. Enjoy your morning coffee on the private balcony, or take advantage of the common outdoor space for a breath of fresh air. The kitchen is equipped with a pantry and in-unit washer/dryer for added convenience.This pet-friendly community boasts fantastic amenities, including a clubhouse, pool and hot tub. Parking is a breeze with a 1-car detached garage and an additional reserved parking space. There is even a separate storage unit for your storage needs.The HOA fee covers many expenses, including water/sewer, hazard insurance, exterior maintenance, trash, and snow removal, making life here even more convenient. Located within walking distance to the Coal Creek Golf Course, the soon-to-open "Relish Food Hall and Pickleball," and convenient public transport options, this home offers easy access to a variety of local attractions. Don't miss the opportunity to make this vibrant community your new home sweet home!
Listing Office: Compass - Boulder 
Essential Information
- MLS® #IR1024815
- Price$415,000
- Bedrooms2
- Bathrooms2.00
- Full Baths1
- Square Footage1,005
- Acres0.00
- Year Built1994
- TypeResidential
- Sub-TypeCondominium
- StatusActive
Community Information
- Address770 Copper Lane 206
- SubdivisionCopper Crest Condos
- CityLouisville
- CountyBoulder
- StateCO
- Zip Code80027
Amenities
- Parking Spaces1
- # of Garages1
- ViewMountain(s)
Amenities
Clubhouse, Park, Pool, Spa/Hot Tub
Utilities
Electricity Available, Natural Gas Available
Interior
- HeatingForced Air, Wall Furnace
- CoolingCeiling Fan(s), Central Air
- FireplaceYes
- FireplacesFamily Room, Gas
- StoriesOne
Interior Features
Eat-in Kitchen, Open Floorplan, Pantry
Appliances
Dishwasher, Disposal, Dryer, Microwave, Oven, Refrigerator, Washer
Exterior
- Exterior FeaturesBalcony
- WindowsWindow Coverings
- RoofComposition
School Information
- DistrictBoulder Valley RE 2
- ElementaryMonarch K-8
- MiddleMonarch K-8
- HighMonarch
Additional Information
- Date ListedJanuary 24th, 2025
- ZoningPUD
Listing Details
 Compass - Boulder
Compass - Boulder- Office Contact3038191690
 Terms and Conditions: The content relating to real estate for sale in this Web site comes in part from the Internet Data eXchange ("IDX") program of METROLIST, INC., DBA RECOLORADO® Real estate listings held by brokers other than RE/MAX Professionals are marked with the IDX Logo. This information is being provided for the consumers personal, non-commercial use and may not be used for any other purpose. All information subject to change and should be independently verified.
Terms and Conditions: The content relating to real estate for sale in this Web site comes in part from the Internet Data eXchange ("IDX") program of METROLIST, INC., DBA RECOLORADO® Real estate listings held by brokers other than RE/MAX Professionals are marked with the IDX Logo. This information is being provided for the consumers personal, non-commercial use and may not be used for any other purpose. All information subject to change and should be independently verified.
Copyright 2025 METROLIST, INC., DBA RECOLORADO® -- All Rights Reserved 6455 S. Yosemite St., Suite 500 Greenwood Village, CO 80111 USA
Listing information last updated on April 5th, 2025 at 11:04am MDT.

