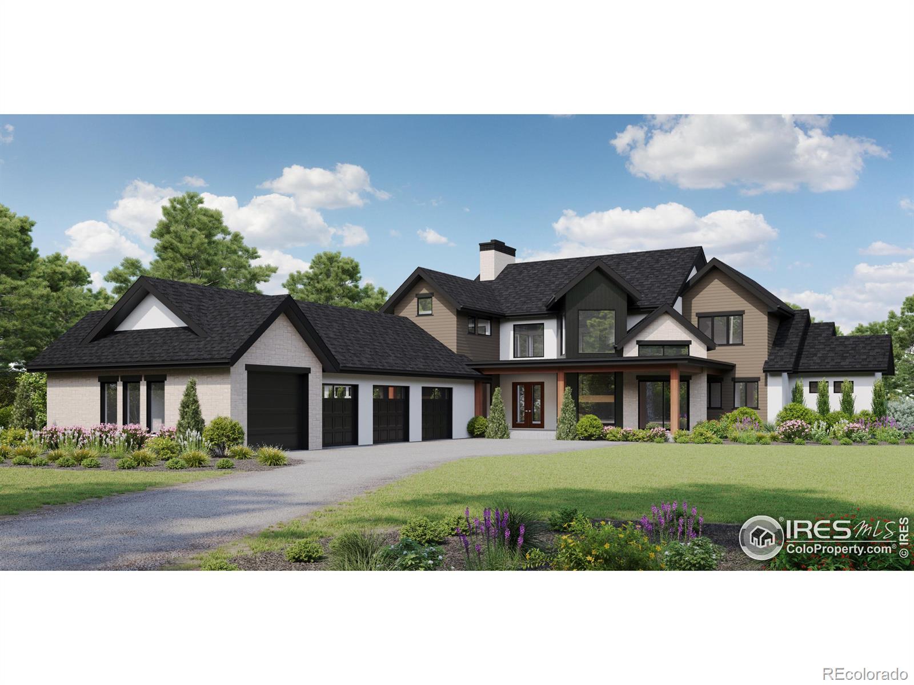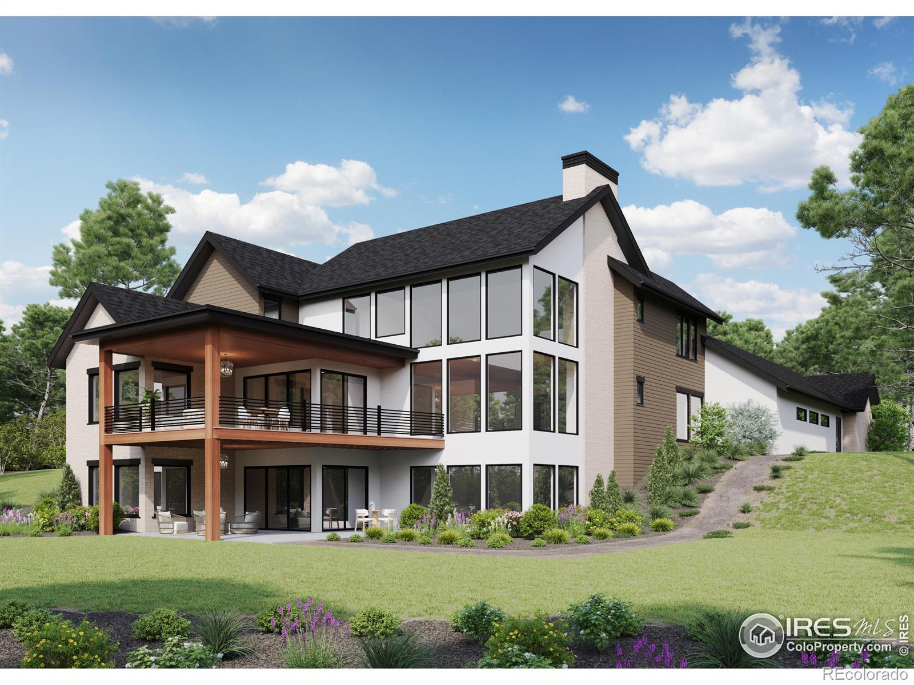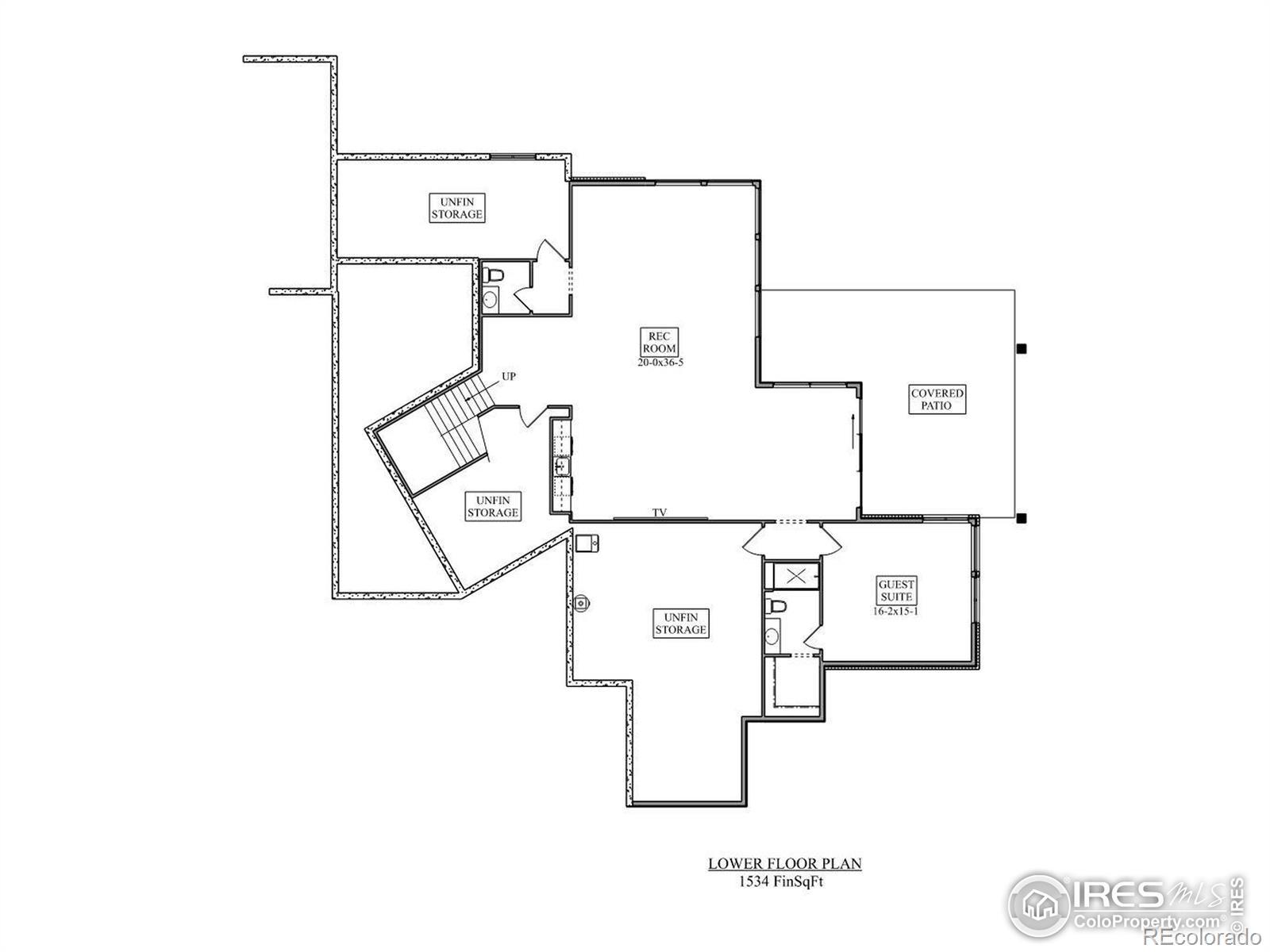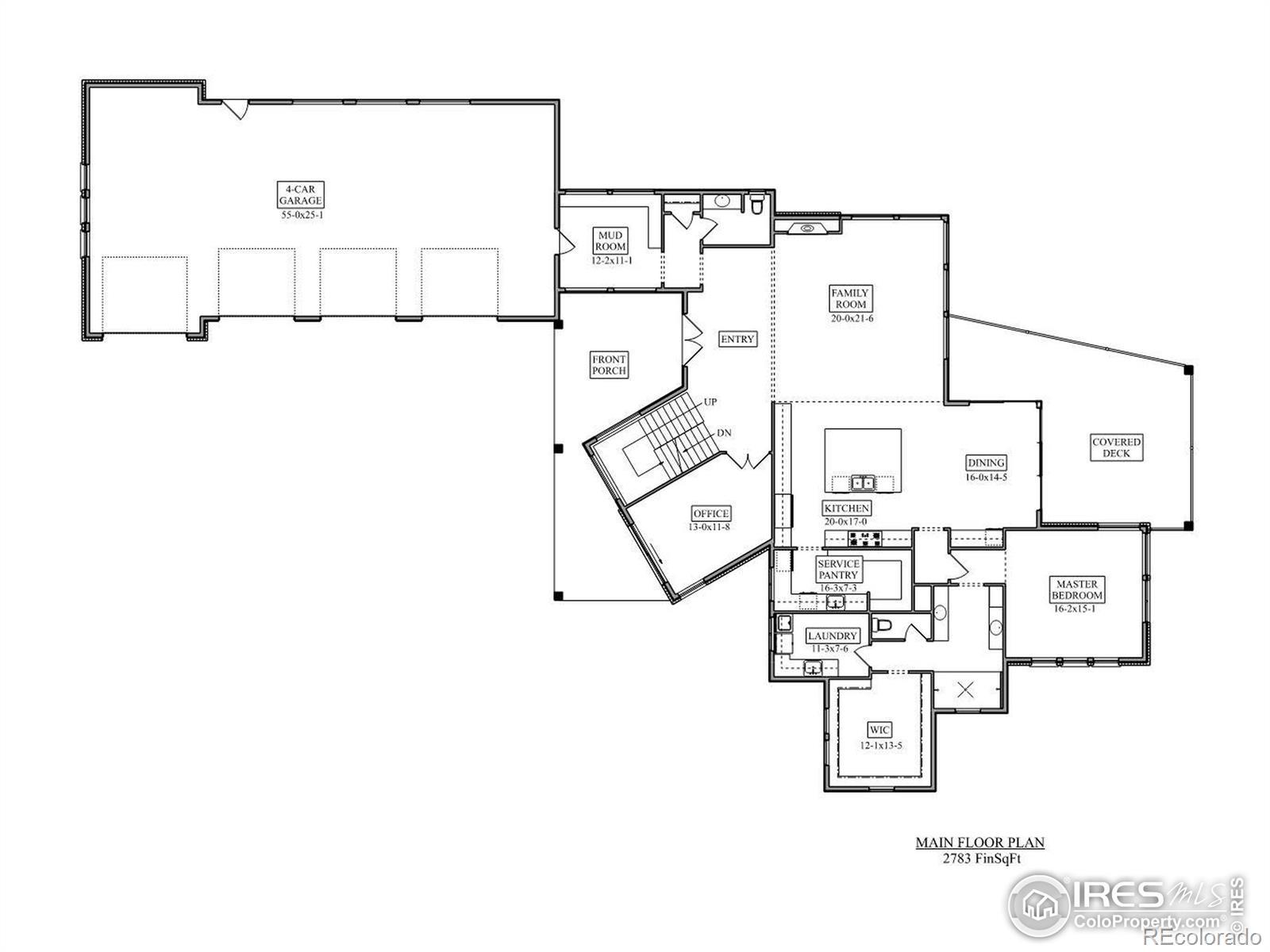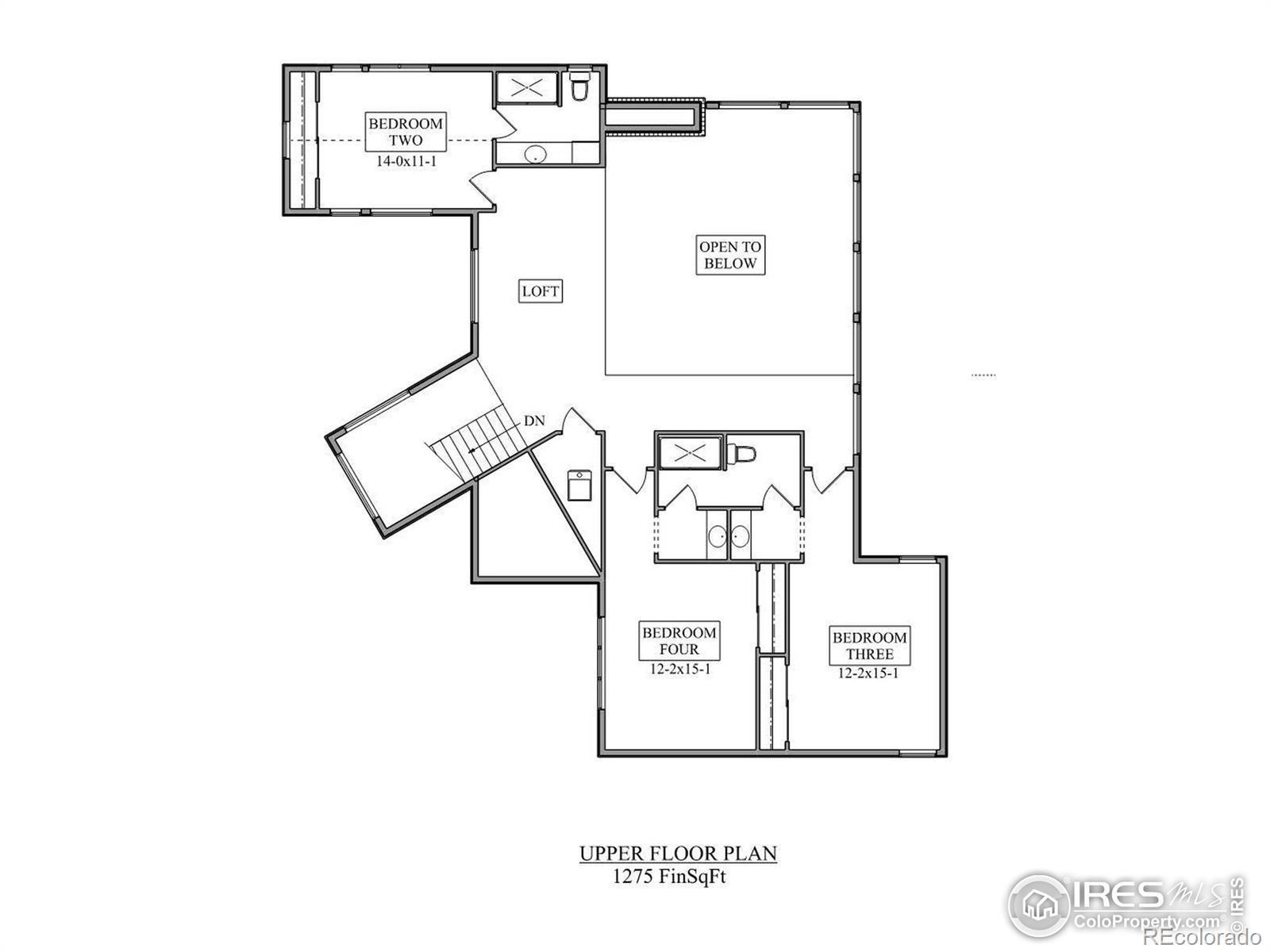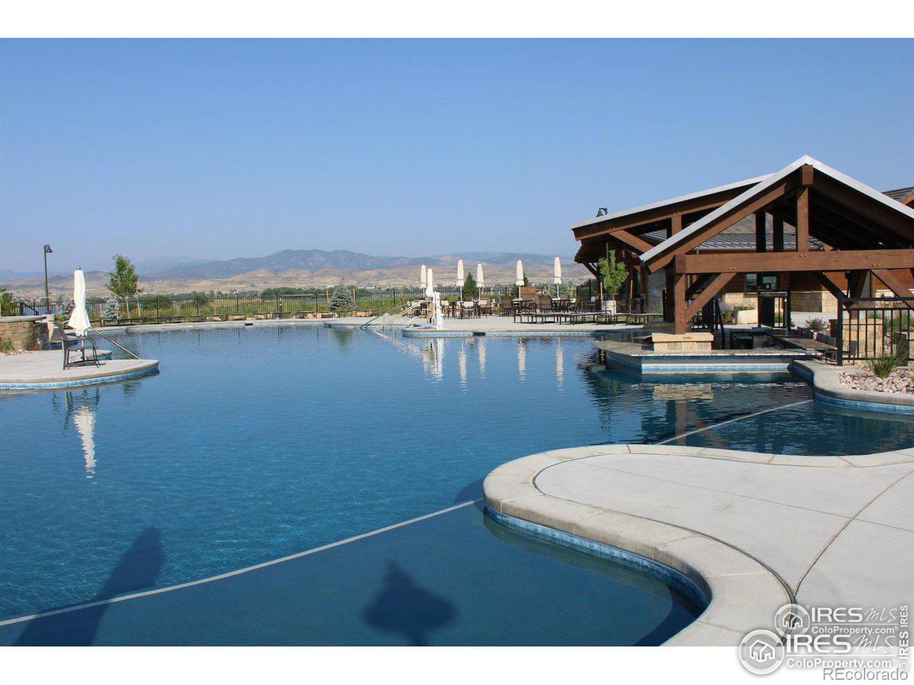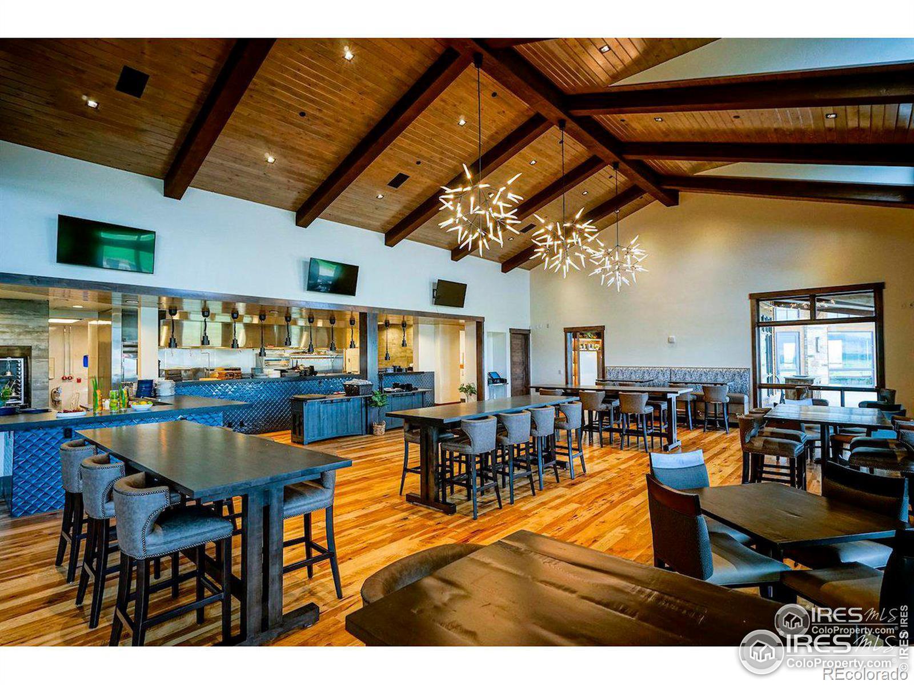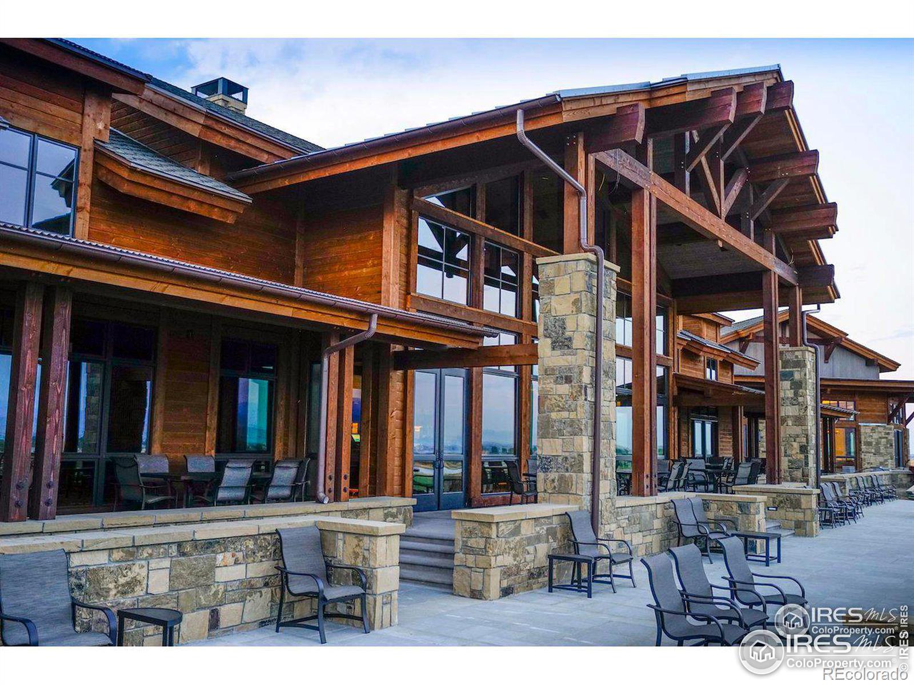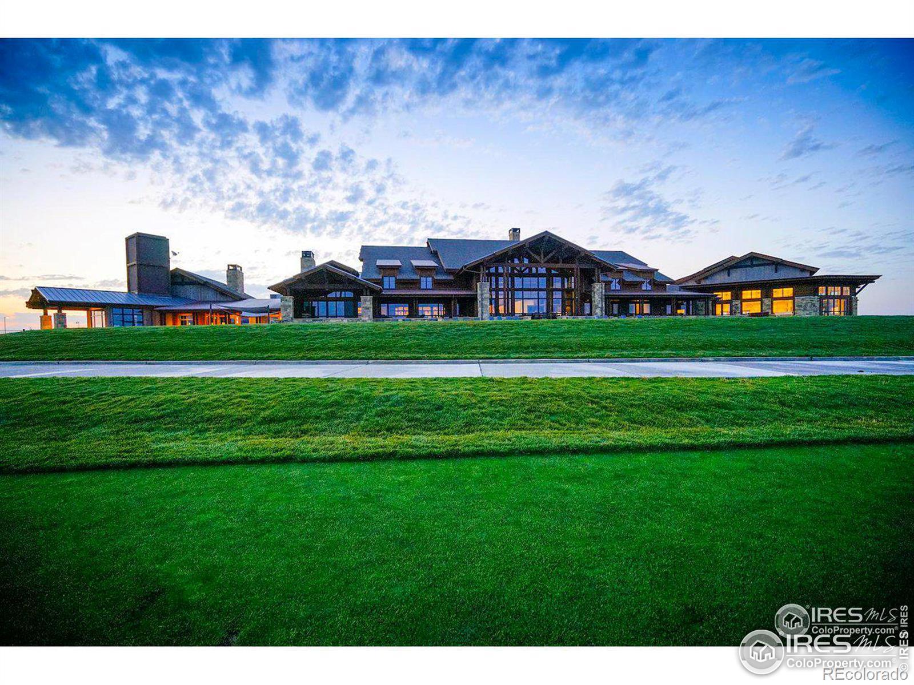Find us on...
Dashboard
- 5 Beds
- 6 Baths
- 6,658 Sqft
- .43 Acres
New Search X
3379 Danzante Bay Court
Welcome to this one-of-a-kind custom home in the prestigious TPC Colorado at Heron Lakes community. Designed to showcase breathtaking mountain views at the base of the Colorado Rockies, this home offers a perfect blend of elegance, comfort, and natural beauty. Step inside to a spacious open floor plan with soaring beamed ceilings and a seamless mix of timeless elegance and modern design. The gourmet kitchen is a chef's dream with high-end appliances, custom cabinetry, and two expansive islands that flow into the great room and dining area, all framed by sweeping panoramic views. The primary bedroom on the main level serves as a luxurious retreat with stunning views, a massive walk-in closet with built-ins and private laundry, and a spa-inspired 5-piece en suite bath. With 6 bedrooms in total, this home offers abundant space for family and guests. The upper level features a private guest suite with an en suite bath, two bedrooms connected by a Jack and Jill bathroom, a versatile loft, and a second laundry room. The walkout basement is a haven for recreation and relaxation, flooded with natural light and offering a dedicated workout room, secure vault room, fabulous bar, spacious living room, wine rack, and open theater. An additional bedroom with an en suite bath completes this impressive level. Adding to the home's luxury and functionality is an oversized 4-car garage with modern glass panel doors and a 10-foot bay door for added convenience. Situated in an active and vibrant community, this property offers access to miles of walking trails, a state-of-the-art fitness center, a resort-style pool, and a clubhouse with dining options, making it the perfect blend of luxury and leisure. This home seamlessly combines comfort, sophistication, and practicality in an unforgettable natural setting. Experience a lifestyle of unparalleled luxury-welcome home!
Listing Office: The Janes Group 
Essential Information
- MLS® #IR1024501
- Price$3,300,000
- Bedrooms5
- Bathrooms6.00
- Full Baths4
- Half Baths2
- Square Footage6,658
- Acres0.43
- Year Built2025
- TypeResidential
- Sub-TypeSingle Family Residence
- StatusActive
Community Information
- Address3379 Danzante Bay Court
- SubdivisionHeron Lakes
- CityBerthoud
- CountyLarimer
- StateCO
- Zip Code80513
Amenities
- AmenitiesClubhouse
- Parking Spaces4
- # of Garages4
- ViewMountain(s)
Utilities
Electricity Available, Natural Gas Available
Parking
Heated Garage, Oversized, Oversized Door
Interior
- HeatingForced Air
- CoolingCeiling Fan(s), Central Air
- FireplaceYes
- FireplacesOther
- StoriesTwo
Interior Features
Eat-in Kitchen, Jack & Jill Bathroom, Kitchen Island, Open Floorplan, Pantry, Vaulted Ceiling(s), Walk-In Closet(s)
Appliances
Bar Fridge, Dishwasher, Disposal, Microwave, Oven, Refrigerator
Exterior
- Lot DescriptionCul-De-Sac
- RoofSpanish Tile
School Information
- DistrictThompson R2-J
- ElementaryCarrie Martin
- MiddleOther
- HighThompson Valley
Additional Information
- Date ListedJanuary 13th, 2025
- ZoningRES
Listing Details
 The Janes Group
The Janes Group- Office Contact9705818838
 Terms and Conditions: The content relating to real estate for sale in this Web site comes in part from the Internet Data eXchange ("IDX") program of METROLIST, INC., DBA RECOLORADO® Real estate listings held by brokers other than RE/MAX Professionals are marked with the IDX Logo. This information is being provided for the consumers personal, non-commercial use and may not be used for any other purpose. All information subject to change and should be independently verified.
Terms and Conditions: The content relating to real estate for sale in this Web site comes in part from the Internet Data eXchange ("IDX") program of METROLIST, INC., DBA RECOLORADO® Real estate listings held by brokers other than RE/MAX Professionals are marked with the IDX Logo. This information is being provided for the consumers personal, non-commercial use and may not be used for any other purpose. All information subject to change and should be independently verified.
Copyright 2025 METROLIST, INC., DBA RECOLORADO® -- All Rights Reserved 6455 S. Yosemite St., Suite 500 Greenwood Village, CO 80111 USA
Listing information last updated on April 1st, 2025 at 9:33pm MDT.

