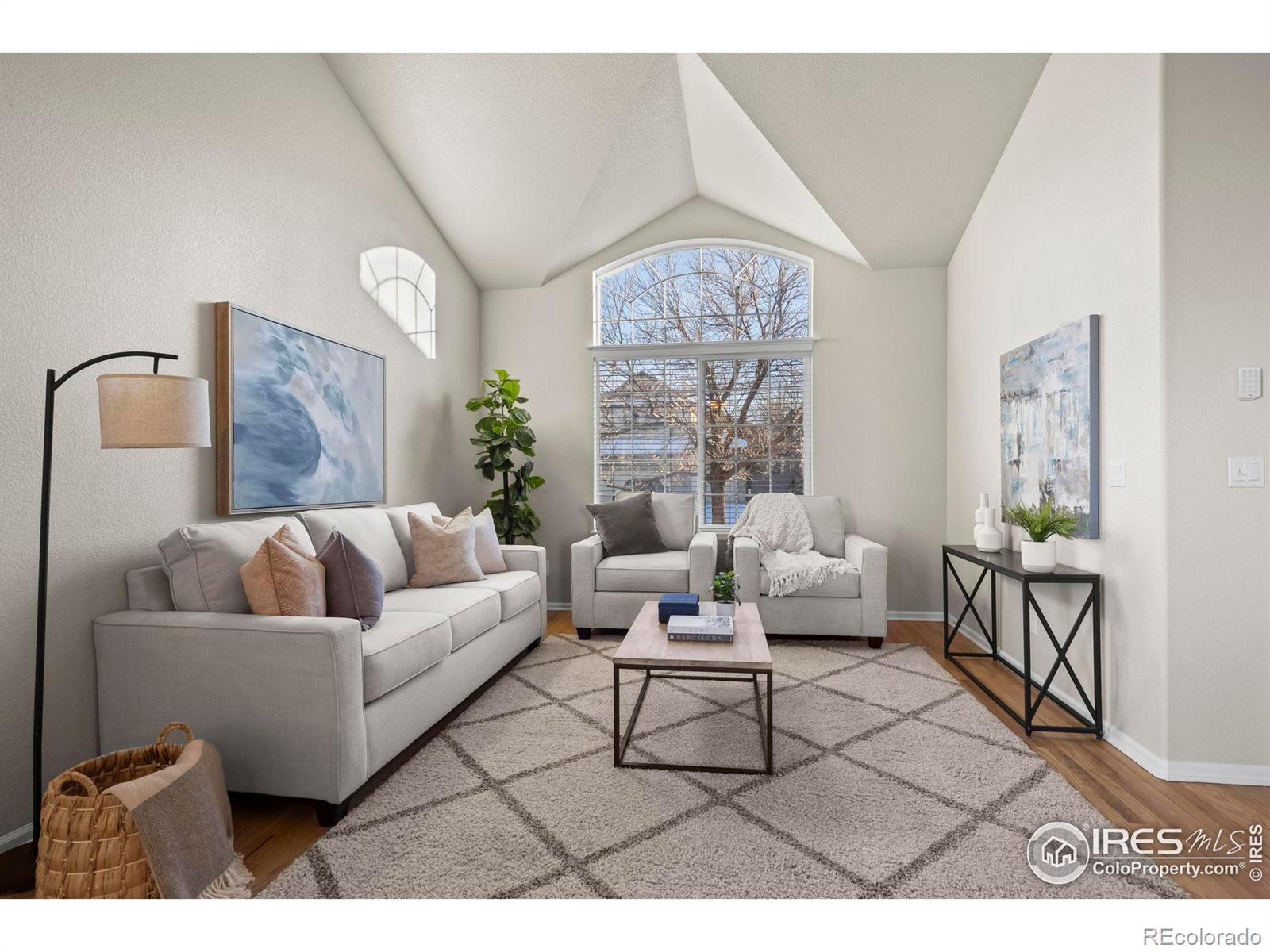Find us on...
Dashboard
- 5 Beds
- 4 Baths
- 4,000 Sqft
- .15 Acres
New Search X
859 Topaz Street
PRICE DROP! Luxury main floor primary suite in this beautiful and rare updated walkout ranch -- shows like new and has been lovingly cared for. Overlooks Community Park and offers a great floor plan, perfect for modern living & entertaining. Main level with newly-refinished hardwood floors throughout features a living room, dining room, study, cozy family room w/ a fireplace, and a large, updated kitchen with high-end appliances, plus a spacious primary bedroom with a walk-in closet and a gorgeous walk-in double shower. Between the two main-level bedrooms there's a flex room that could be a 6th (nonconforming) bedroom, gym or project room, and there's a convenient main-level laundry. Brand-new composite deck with pergola off the kitchen is perfect for outdoor relaxation. The walkout basement level boasts brand-new carpet and bamboo flooring, fresh paint, 3 additional large bedrooms with walk-in closets, enormous rec room w/ wet bar, and a patio for even more space to enjoy. Buyers must assume the solar loan, which has a payment of approximately $208 per month and helps offset electricity costs. Owner is related to broker; buyer to verify measurements.
Listing Office: Copley Realty 
Essential Information
- MLS® #IR1024242
- Price$1,225,000
- Bedrooms5
- Bathrooms4.00
- Full Baths3
- Square Footage4,000
- Acres0.15
- Year Built1999
- TypeResidential
- Sub-TypeSingle Family Residence
- StyleContemporary
- StatusActive
Community Information
- Address859 Topaz Street
- SubdivisionRock Creek Ranch
- CitySuperior
- CountyBoulder
- StateCO
- Zip Code80027
Amenities
- Parking Spaces3
- # of Garages3
- ViewMountain(s)
Amenities
Park, Playground, Pool, Tennis Court(s), Trail(s)
Utilities
Cable Available, Electricity Available, Internet Access (Wired), Natural Gas Available
Interior
- HeatingForced Air
- CoolingCeiling Fan(s), Central Air
- FireplaceYes
- FireplacesGas, Gas Log
- StoriesOne
Interior Features
Eat-in Kitchen, Open Floorplan, Pantry, Radon Mitigation System, Vaulted Ceiling(s), Walk-In Closet(s), Wet Bar
Appliances
Dishwasher, Disposal, Dryer, Oven, Refrigerator, Washer
Exterior
- Exterior FeaturesSpa/Hot Tub
- RoofComposition
Lot Description
Flood Zone, Sprinklers In Front
Windows
Double Pane Windows, Window Coverings
School Information
- DistrictBoulder Valley RE 2
- ElementaryEldorado
- MiddleEldorado K-8
- HighMonarch
Additional Information
- Date ListedJanuary 9th, 2025
- ZoningSFR
Listing Details
 Copley Realty
Copley Realty- Office Contact3039467597
 Terms and Conditions: The content relating to real estate for sale in this Web site comes in part from the Internet Data eXchange ("IDX") program of METROLIST, INC., DBA RECOLORADO® Real estate listings held by brokers other than RE/MAX Professionals are marked with the IDX Logo. This information is being provided for the consumers personal, non-commercial use and may not be used for any other purpose. All information subject to change and should be independently verified.
Terms and Conditions: The content relating to real estate for sale in this Web site comes in part from the Internet Data eXchange ("IDX") program of METROLIST, INC., DBA RECOLORADO® Real estate listings held by brokers other than RE/MAX Professionals are marked with the IDX Logo. This information is being provided for the consumers personal, non-commercial use and may not be used for any other purpose. All information subject to change and should be independently verified.
Copyright 2025 METROLIST, INC., DBA RECOLORADO® -- All Rights Reserved 6455 S. Yosemite St., Suite 500 Greenwood Village, CO 80111 USA
Listing information last updated on April 4th, 2025 at 10:18pm MDT.




































