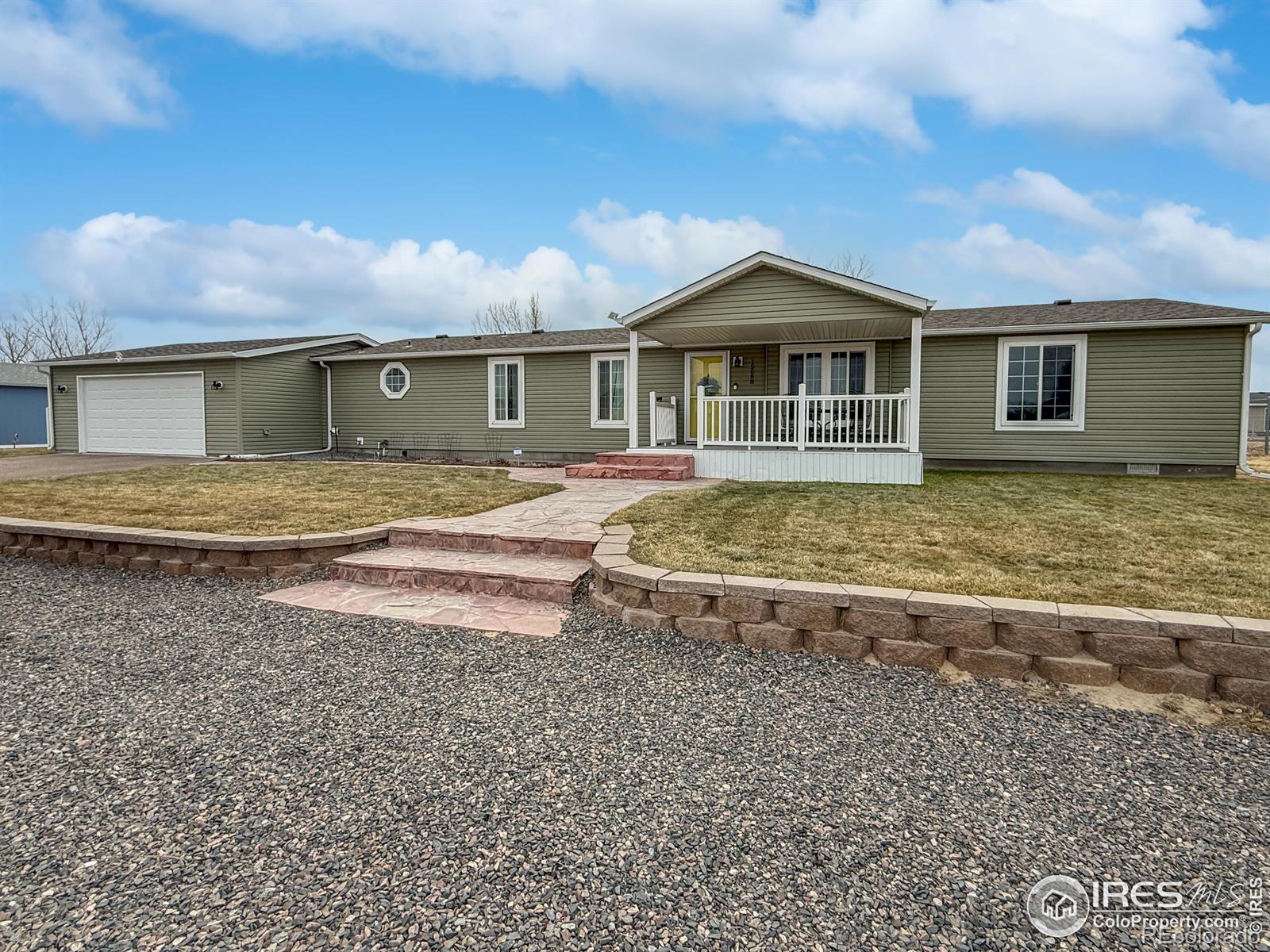Find us on...
Dashboard
- 4 Beds
- 2 Baths
- 2,004 Sqft
- .38 Acres
New Search X
15688 Deerfield Street
Discover this beautifully updated split-level home in the desirable Sage Point neighborhood! Featuring a flexible floor plan, the home offers two separate living rooms, a spacious primary bedroom with an en-suite bath that includes a relaxing soaker tub and a walk-in shower. An additional bedroom boasts a large adjoining space, perfect for use as a fourth bedroom, private office, or hobby area. The kitchen is a chef's dream, complete with newer stainless steel appliances, including a gas stove, and plenty of room for meal prep and entertaining. Recent updates include fresh paint and stylish new light fixtures throughout the home. Step outside to find a brand-new, fully insulated 30' x 30' shop with convenient alley access-perfect for projects or extra storage. The property also features a two-car attached garage, offering even more space. Don't miss your chance to own this one-of-a-kind home in Sage Point!
Listing Office: Town Square Realty 
Essential Information
- MLS® #IR1023774
- Price$399,900
- Bedrooms4
- Bathrooms2.00
- Full Baths2
- Square Footage2,004
- Acres0.38
- Year Built2000
- TypeResidential
- Sub-TypeSingle Family Residence
- StatusPending
Community Information
- Address15688 Deerfield Street
- CitySterling
- CountyLogan
- StateCO
- Zip Code80751
Subdivision
RESUBDIVISION OF SAGE POINTE 1ST FILING
Amenities
- Parking Spaces4
- # of Garages4
- ViewPlains
Utilities
Electricity Available, Natural Gas Available
Parking
Oversized, Oversized Door, RV Access/Parking
Interior
- HeatingForced Air
- CoolingCentral Air
- StoriesOne
Interior Features
Eat-in Kitchen, Open Floorplan, Vaulted Ceiling(s), Walk-In Closet(s)
Appliances
Dishwasher, Dryer, Microwave, Oven, Refrigerator, Washer
Exterior
- Exterior FeaturesDog Run
- Lot DescriptionLevel, Sprinklers In Front
- RoofComposition
School Information
- DistrictValley RE-1
- ElementaryOther
- MiddleSterling
- HighSterling
Additional Information
- Date ListedDecember 30th, 2024
- ZoningRes
Listing Details
 Town Square Realty
Town Square Realty- Office Contact9705222009
 Terms and Conditions: The content relating to real estate for sale in this Web site comes in part from the Internet Data eXchange ("IDX") program of METROLIST, INC., DBA RECOLORADO® Real estate listings held by brokers other than RE/MAX Professionals are marked with the IDX Logo. This information is being provided for the consumers personal, non-commercial use and may not be used for any other purpose. All information subject to change and should be independently verified.
Terms and Conditions: The content relating to real estate for sale in this Web site comes in part from the Internet Data eXchange ("IDX") program of METROLIST, INC., DBA RECOLORADO® Real estate listings held by brokers other than RE/MAX Professionals are marked with the IDX Logo. This information is being provided for the consumers personal, non-commercial use and may not be used for any other purpose. All information subject to change and should be independently verified.
Copyright 2025 METROLIST, INC., DBA RECOLORADO® -- All Rights Reserved 6455 S. Yosemite St., Suite 500 Greenwood Village, CO 80111 USA
Listing information last updated on April 4th, 2025 at 11:19am MDT.




































