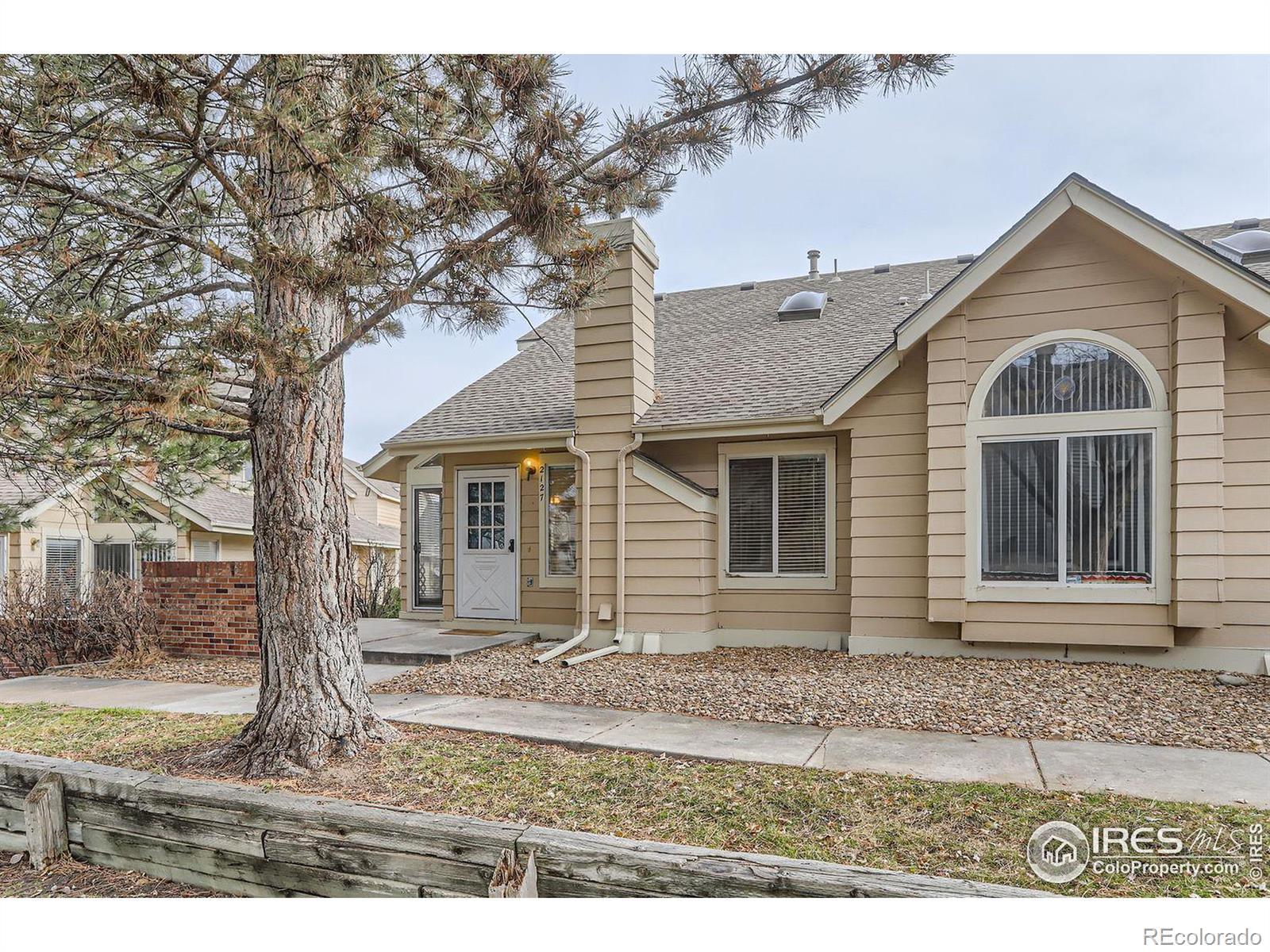Find us on...
Dashboard
- 2 Beds
- 2 Baths
- 1,432 Sqft
- .03 Acres
New Search X
2127 S Scranton Way
Enjoy this corner duplex condo. This ideal quiet location is surrounded by a private greenbelt. The condo is comfortable and well maintained with lots of natural light, vaulted ceilings and a cozy fireplace in the living room. The spacious two car garage enters into the unit! There are two large primary bedrooms. The upstairs primary has an attached bathroom and large walk in closest. The main floor primary has a shared full bathroom. The upstairs features an open loft area ideal for an office. The carpet is brand new and the washer and dryer in the main floor laundry were recently purchased. The dishwasher, AC and garage door are all newer! The brick enclosed patio area is private and adds additional outdoor space. There's plenty of guest parking. This condo has so much to offer! Willowridge is nicely maintained and residents can enjoy the pool, clubhouse, tennis courts, and park. Easy drive to UC Medical Campus, downtown Denver, DTC & Denver Int'l Airport. Award winning Cherry Creek Schools! HOA allows dogs and cats!
Listing Office: Base Real Estate 
Essential Information
- MLS® #IR1023715
- Price$379,900
- Bedrooms2
- Bathrooms2.00
- Full Baths2
- Square Footage1,432
- Acres0.03
- Year Built1993
- TypeResidential
- Sub-TypeTownhouse
- StyleContemporary
- StatusActive
Community Information
- Address2127 S Scranton Way
- SubdivisionWillowridge Duplex Condos
- CityAurora
- CountyArapahoe
- StateCO
- Zip Code80014
Amenities
- Parking Spaces2
- # of Garages2
Amenities
Clubhouse, Park, Pool, Tennis Court(s)
Utilities
Cable Available, Electricity Available, Natural Gas Available
Interior
- HeatingForced Air
- CoolingCeiling Fan(s), Central Air
- FireplaceYes
- FireplacesGas, Gas Log, Living Room
- StoriesTwo
Interior Features
In-Law Floor Plan, Open Floorplan, Vaulted Ceiling(s), Walk-In Closet(s)
Appliances
Dishwasher, Disposal, Dryer, Microwave, Refrigerator, Self Cleaning Oven, Washer
Exterior
- RoofComposition
Lot Description
Corner Lot, Level, Open Space
Windows
Double Pane Windows, Skylight(s), Window Coverings
School Information
- DistrictCherry Creek 5
- ElementaryPonderosa
- MiddlePrairie
- HighOverland
Additional Information
- Date ListedDecember 26th, 2024
- ZoningR
Listing Details
 Base Real Estate
Base Real Estate- Office Contact3034491010
 Terms and Conditions: The content relating to real estate for sale in this Web site comes in part from the Internet Data eXchange ("IDX") program of METROLIST, INC., DBA RECOLORADO® Real estate listings held by brokers other than RE/MAX Professionals are marked with the IDX Logo. This information is being provided for the consumers personal, non-commercial use and may not be used for any other purpose. All information subject to change and should be independently verified.
Terms and Conditions: The content relating to real estate for sale in this Web site comes in part from the Internet Data eXchange ("IDX") program of METROLIST, INC., DBA RECOLORADO® Real estate listings held by brokers other than RE/MAX Professionals are marked with the IDX Logo. This information is being provided for the consumers personal, non-commercial use and may not be used for any other purpose. All information subject to change and should be independently verified.
Copyright 2025 METROLIST, INC., DBA RECOLORADO® -- All Rights Reserved 6455 S. Yosemite St., Suite 500 Greenwood Village, CO 80111 USA
Listing information last updated on March 31st, 2025 at 8:03am MDT.


































