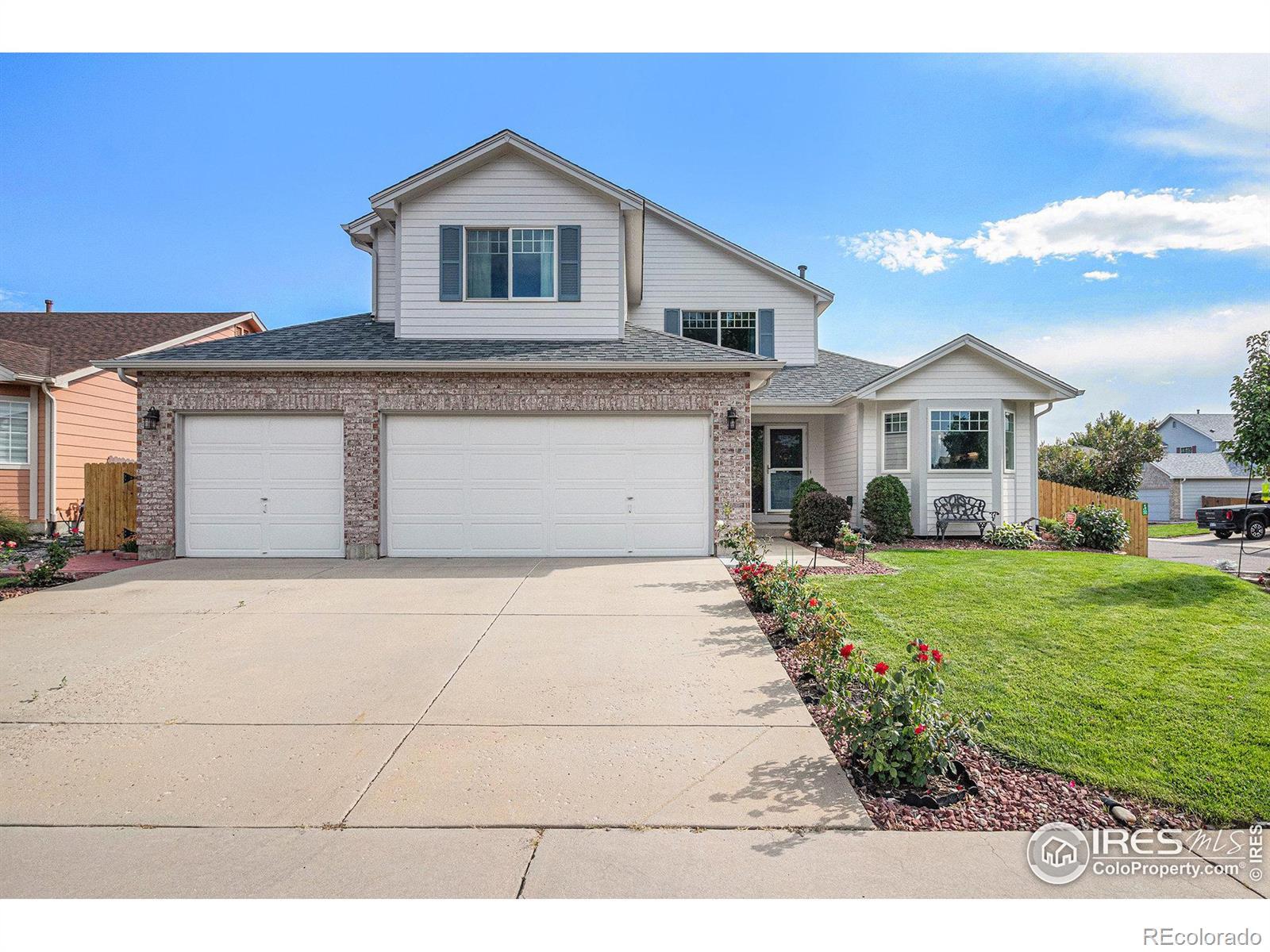Find us on...
Dashboard
- 5 Beds
- 4 Baths
- 2,897 Sqft
- .16 Acres
New Search X
2292 Brantner Place
This exceptional multi-level residence boasts a thoughtfully designed layout and premium features, from its meticulously maintained landscaping to its fully finished basement. Inside, the spacious open living area features soaring vaulted ceilings, creating an airy and inviting atmosphere. The seamless flow between the living room, kitchen, and dining room is ideal for entertaining. The chef's kitchen is equipped with up graded appliances and stylish quartz countertops. The expansive primary suite on the main level includes a luxurious spacious bathroom and a walk-in closet. Three additional bedrooms and a full bathroom on the upper level including a loft over looking the main living room provide ample space. The finished basement offers additional living space, a fifth bedroom, and a third bathroom. A conveniently located laundry room on the main level provides access to the attached three-car garage. The homes curb appeal is enchanted by beautifully landscaped grounds. The private backyard offers a perfect setting for relaxation or entertaining. Newer: Roof replaced in 2018, Kitchen appliances: microwave, oven, dishwasher, sink, faucet, cabinets, and quartz countertops 2022, Bathrooms: faucets, lines, and toilets 2022, Shed in back yard 2023, Water heater 2022, Water softener 2021, New exterior paint 2024.
Listing Office: Berkshire Hathaway HomeServices Rocky Mountain, Realtors-Fort Collins 
Essential Information
- MLS® #IR1023709
- Price$620,000
- Bedrooms5
- Bathrooms4.00
- Full Baths1
- Half Baths1
- Square Footage2,897
- Acres0.16
- Year Built1997
- TypeResidential
- Sub-TypeSingle Family Residence
- StyleContemporary
- StatusPending
Community Information
- Address2292 Brantner Place
- SubdivisionBromley Creek Filing 2
- CityBrighton
- CountyAdams
- StateCO
- Zip Code80601
Amenities
- Parking Spaces3
- ParkingHeated Garage, Oversized
- # of Garages3
- ViewCity
Utilities
Electricity Available, Internet Access (Wired), Natural Gas Available
Interior
- HeatingForced Air
- CoolingCeiling Fan(s), Central Air
- FireplaceYes
- FireplacesBasement
- StoriesTwo
Interior Features
Eat-in Kitchen, Open Floorplan, Vaulted Ceiling(s), Walk-In Closet(s), Wet Bar
Appliances
Dishwasher, Disposal, Microwave, Oven, Refrigerator, Self Cleaning Oven, Water Softener
Exterior
- WindowsWindow Coverings
- RoofComposition
Lot Description
Corner Lot, Cul-De-Sac, Level, Sprinklers In Front
School Information
- DistrictSchool District 27-J
- ElementarySoutheast
- MiddleVikan
- HighBrighton
Additional Information
- Date ListedJanuary 2nd, 2025
- ZoningRes
Listing Details
- Office Contact9702265511
Berkshire Hathaway HomeServices Rocky Mountain, Realtors-Fort Collins
 Terms and Conditions: The content relating to real estate for sale in this Web site comes in part from the Internet Data eXchange ("IDX") program of METROLIST, INC., DBA RECOLORADO® Real estate listings held by brokers other than RE/MAX Professionals are marked with the IDX Logo. This information is being provided for the consumers personal, non-commercial use and may not be used for any other purpose. All information subject to change and should be independently verified.
Terms and Conditions: The content relating to real estate for sale in this Web site comes in part from the Internet Data eXchange ("IDX") program of METROLIST, INC., DBA RECOLORADO® Real estate listings held by brokers other than RE/MAX Professionals are marked with the IDX Logo. This information is being provided for the consumers personal, non-commercial use and may not be used for any other purpose. All information subject to change and should be independently verified.
Copyright 2025 METROLIST, INC., DBA RECOLORADO® -- All Rights Reserved 6455 S. Yosemite St., Suite 500 Greenwood Village, CO 80111 USA
Listing information last updated on April 1st, 2025 at 11:48pm MDT.










































