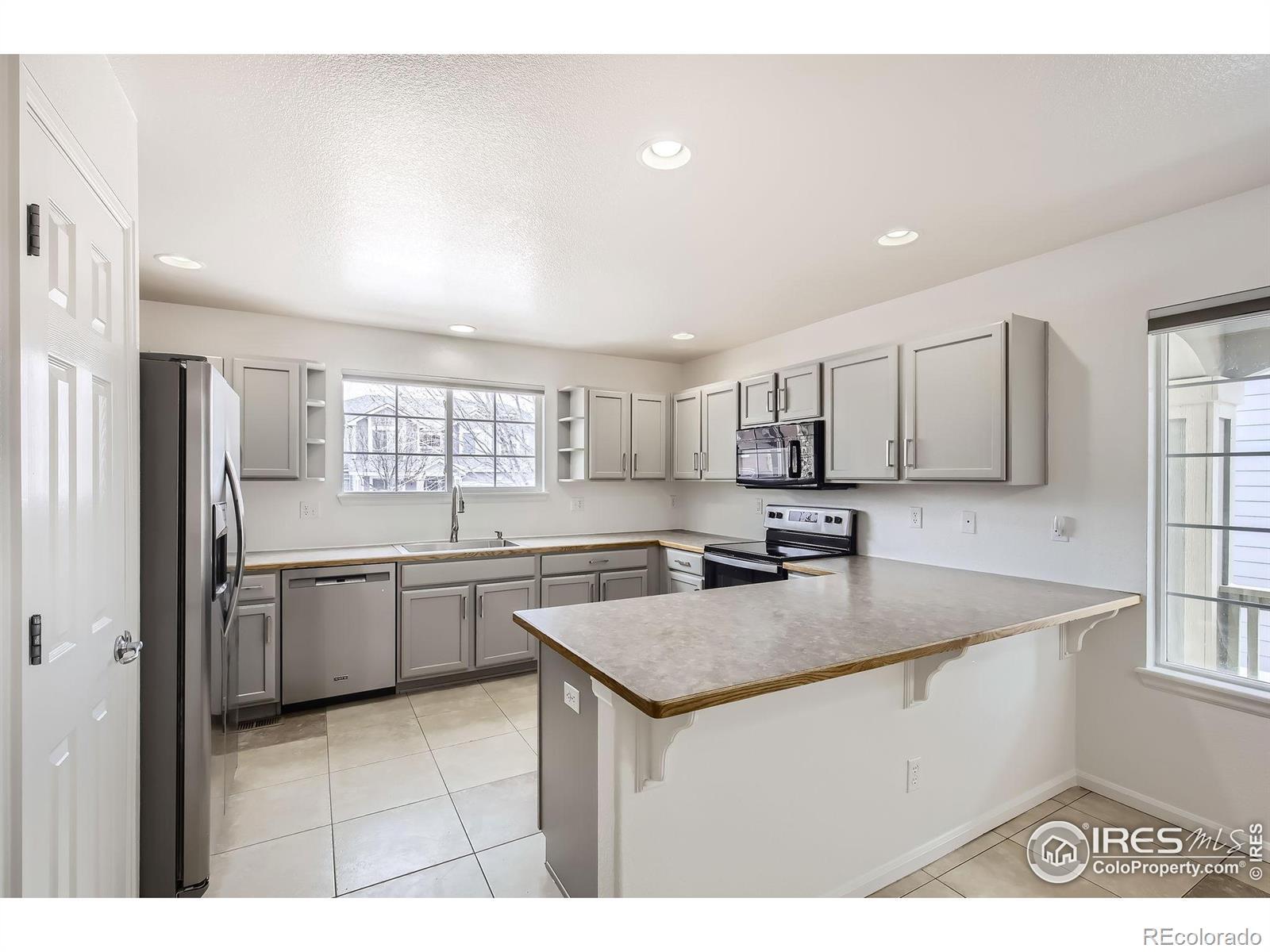Find us on...
Dashboard
- 5 Beds
- 3 Baths
- 3,082 Sqft
- .16 Acres
New Search X
1907 Green Wing Drive
HUGE PRICE REDUCTION. SELLER IS MOTIVATED TO GET THIS SOLD TODAY!Freshly painted throughout the inside of this nice size home with updated cabinets . Brand new fence installed in back yard. Great Home with lots of room. This home has two Master Bedrooms, 1 up and 1 down, each with their own master bath with oversized tubs. Master bedroom bath has jetted soaking tub. Warm inviting colors throughout the home. Window coverings installed. A perfect blend of comfort, style, and functionality. Lots of natural light. Large Eat in Kitchen with built in desk and breakfast bar. Air conditioner, ceiling fans, fireplace, Wet bar downstairs with hook up for refrigerator with ice maker and rec room. Large storage closest. Large 3 car garage that is heated. Nice size back yard with large covered patio. Perfect spot for a hot tub if you desire one. Fully finished basement that has two HUGE bedrooms. This home is west facing. Large dog run area for all your furry friends. Mature trees. NO METRO TAX HERE! NEW PAINT, NEW PRICE!!!! COME SEE THIS ONE TODAY!!!!
Listing Office: Signature Realty North 
Essential Information
- MLS® #IR1023522
- Price$549,000
- Bedrooms5
- Bathrooms3.00
- Full Baths3
- Square Footage3,082
- Acres0.16
- Year Built2002
- TypeResidential
- Sub-TypeSingle Family Residence
- StatusActive
Community Information
- Address1907 Green Wing Drive
- SubdivisionPioneer Ridge
- CityJohnstown
- CountyWeld
- StateCO
- Zip Code80534
Amenities
- Parking Spaces3
- ParkingHeated Garage, Oversized
- # of Garages3
Utilities
Electricity Available, Natural Gas Available
Interior
- HeatingForced Air
- CoolingCeiling Fan(s), Central Air
- FireplaceYes
- FireplacesGas
- StoriesOne
Interior Features
Eat-in Kitchen, Five Piece Bath, Jet Action Tub, Kitchen Island, Open Floorplan, Pantry, Walk-In Closet(s)
Appliances
Dishwasher, Disposal, Microwave, Oven, Refrigerator
Exterior
- Exterior FeaturesDog Run
- Lot DescriptionLevel, Sprinklers In Front
- RoofComposition
Windows
Double Pane Windows, Window Coverings
School Information
- DistrictJohnstown-Milliken RE-5J
- ElementaryOther
- MiddleOther
- HighRoosevelt
Additional Information
- Date ListedDecember 17th, 2024
- ZoningRes
Listing Details
 Signature Realty North
Signature Realty North- Office Contact7204954846
 Terms and Conditions: The content relating to real estate for sale in this Web site comes in part from the Internet Data eXchange ("IDX") program of METROLIST, INC., DBA RECOLORADO® Real estate listings held by brokers other than RE/MAX Professionals are marked with the IDX Logo. This information is being provided for the consumers personal, non-commercial use and may not be used for any other purpose. All information subject to change and should be independently verified.
Terms and Conditions: The content relating to real estate for sale in this Web site comes in part from the Internet Data eXchange ("IDX") program of METROLIST, INC., DBA RECOLORADO® Real estate listings held by brokers other than RE/MAX Professionals are marked with the IDX Logo. This information is being provided for the consumers personal, non-commercial use and may not be used for any other purpose. All information subject to change and should be independently verified.
Copyright 2025 METROLIST, INC., DBA RECOLORADO® -- All Rights Reserved 6455 S. Yosemite St., Suite 500 Greenwood Village, CO 80111 USA
Listing information last updated on April 11th, 2025 at 6:48pm MDT.



























