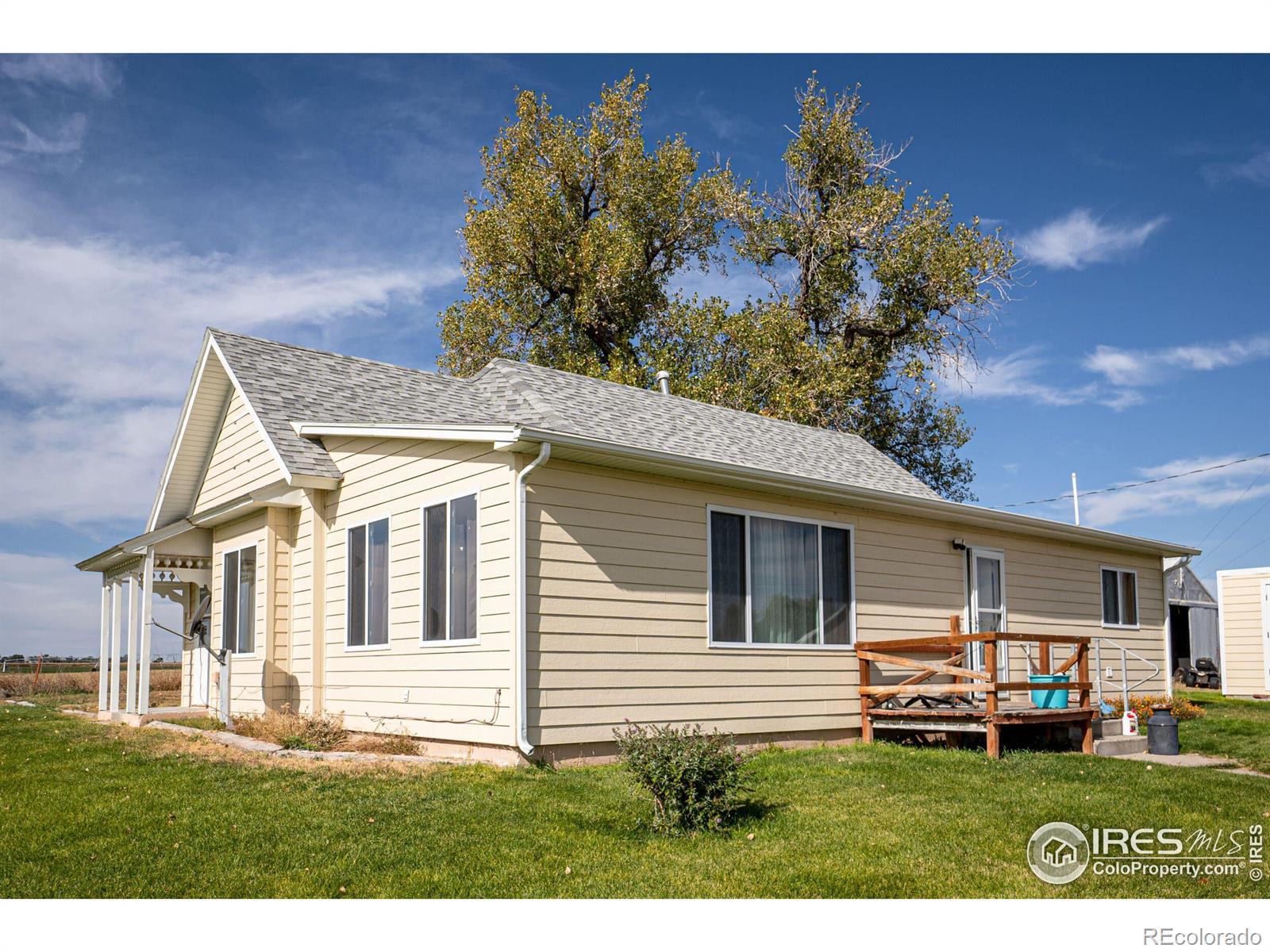Find us on...
Dashboard
- 3 Beds
- 1 Bath
- 1,452 Sqft
- 3.97 Acres
New Search X
20525 County Road 36
Located in Sterling, Colorado, this charming 3-bedroom, 1-bathroom home sits on a generous 3.97 +/- acres off County Road 36. Recent exterior enhancements elevate its appeal, while the property boasts a steel-sided garage and a spacious pole barn-perfect for work, storage, and recreation. Enjoy the convenience of rural living with ample space for family activities. House: The house is compromised of 3 bedrooms and 1 bathroom, kitchen, dining room, living room, laundry room, storm cellar, and forced heating and air conditioning. Pole Barn: The steel-sided pool barn measures 48'x72 with 16 sides. The pole barn had its roof replaced in 2012. There is a steel overhead door (12'x14 ), a sliding door (16'x14 ), and a crushed rock floor. Garage: The garage is steel-sided and steel framed which measures 24'x24 with 10 sides. The garage is complete with a steel sliding door (16'x10 ). Sterling, Colorado, was founded in 1881 as a railroad town when the Chicago, Burlington and Quincy Railroad extended its line to the area. Named after the nearby Sterling Ranch, the town quickly developed as a hub for agriculture and commerce, benefiting from the fertile plains of the South Platte River Valley. In its early years, Sterling served as a supply center for local farmers and ranchers, leading to its growth and incorporation in 1888. The town's history is marked by the rise of agriculture.
Listing Office: Hayden Outdoors - Windsor 
Essential Information
- MLS® #IR1023114
- Price$535,000
- Bedrooms3
- Bathrooms1.00
- Square Footage1,452
- Acres3.97
- Year Built1919
- TypeResidential
- Sub-TypeSingle Family Residence
- StatusActive
Community Information
- Address20525 County Road 36
- SubdivisionNone
- CitySterling
- CountyLogan
- StateCO
- Zip Code80751
Amenities
- Parking Spaces2
- # of Garages2
- ViewPlains
Interior
- HeatingForced Air, Propane
- StoriesOne
Exterior
- Lot DescriptionSprinklers In Front
- RoofComposition
School Information
- DistrictValley RE-1
- ElementaryOther
- MiddleOther
- HighOther
Additional Information
- Date ListedDecember 6th, 2024
- ZoningAG RES
Listing Details
 Hayden Outdoors - Windsor
Hayden Outdoors - Windsor- Office Contact9705903197
 Terms and Conditions: The content relating to real estate for sale in this Web site comes in part from the Internet Data eXchange ("IDX") program of METROLIST, INC., DBA RECOLORADO® Real estate listings held by brokers other than RE/MAX Professionals are marked with the IDX Logo. This information is being provided for the consumers personal, non-commercial use and may not be used for any other purpose. All information subject to change and should be independently verified.
Terms and Conditions: The content relating to real estate for sale in this Web site comes in part from the Internet Data eXchange ("IDX") program of METROLIST, INC., DBA RECOLORADO® Real estate listings held by brokers other than RE/MAX Professionals are marked with the IDX Logo. This information is being provided for the consumers personal, non-commercial use and may not be used for any other purpose. All information subject to change and should be independently verified.
Copyright 2025 METROLIST, INC., DBA RECOLORADO® -- All Rights Reserved 6455 S. Yosemite St., Suite 500 Greenwood Village, CO 80111 USA
Listing information last updated on April 10th, 2025 at 8:34am MDT.

















