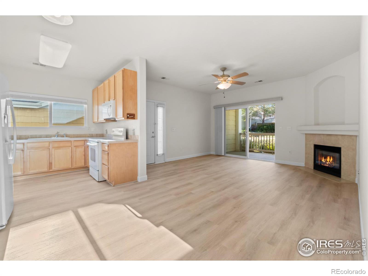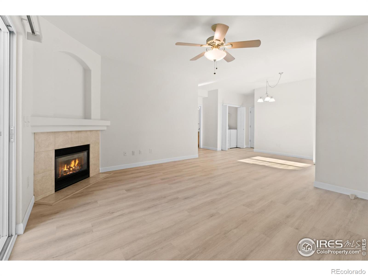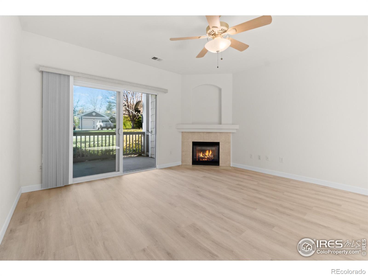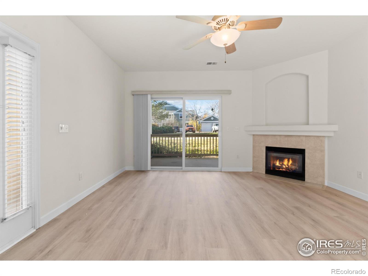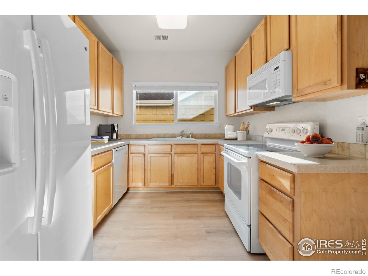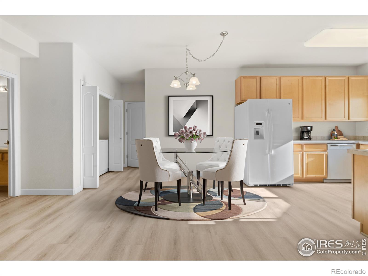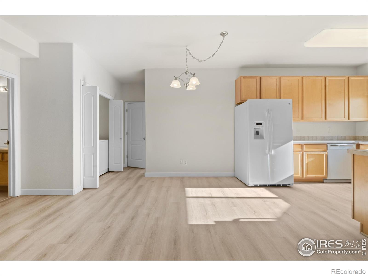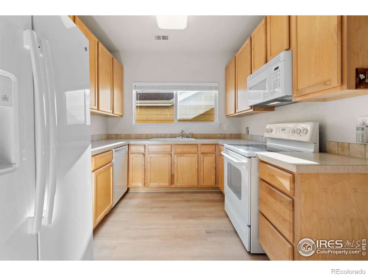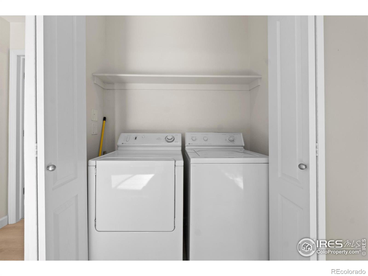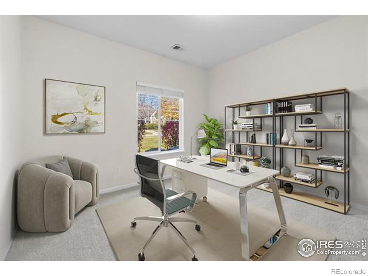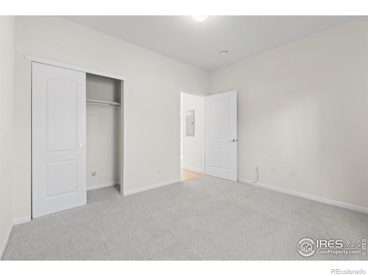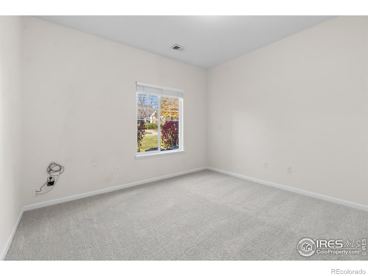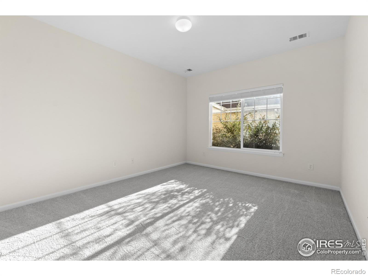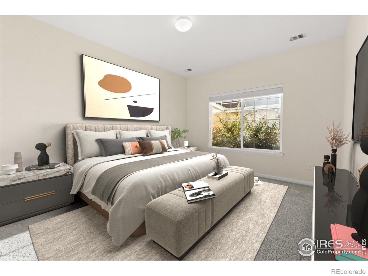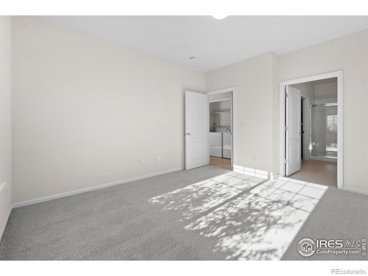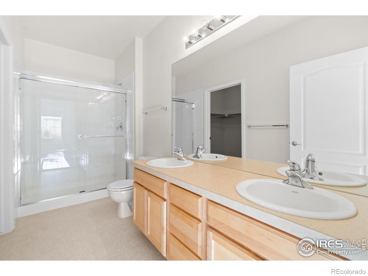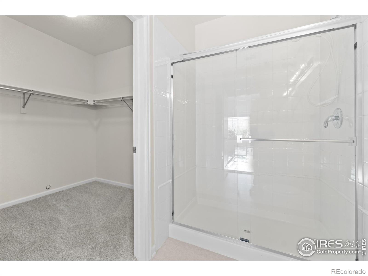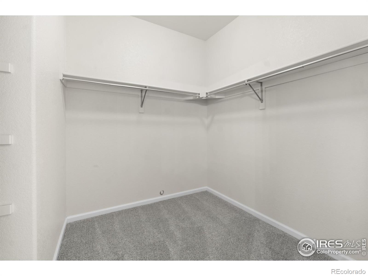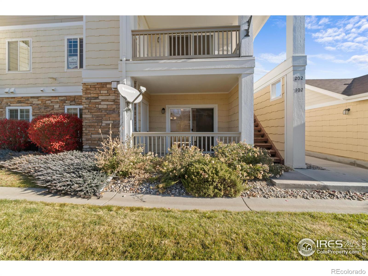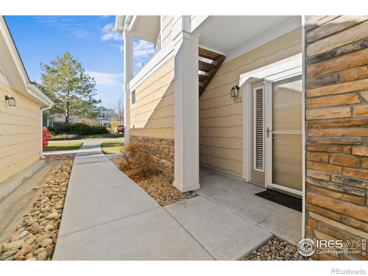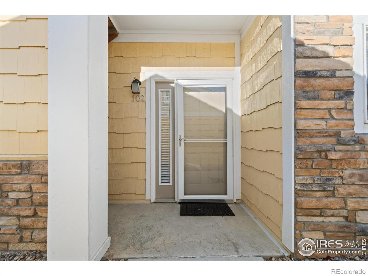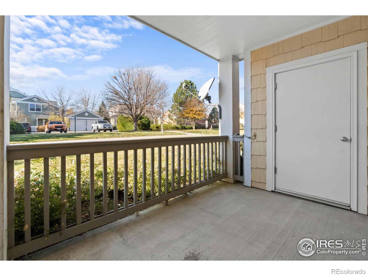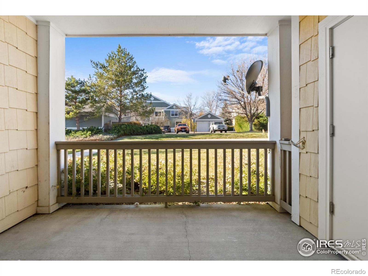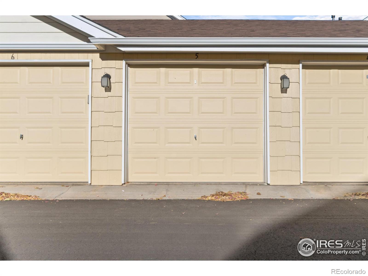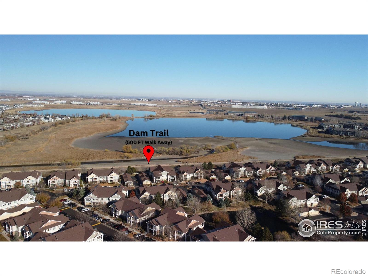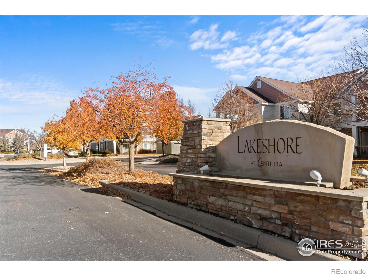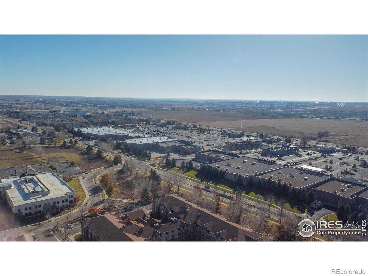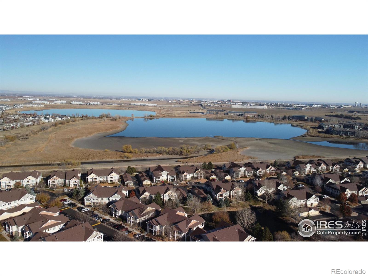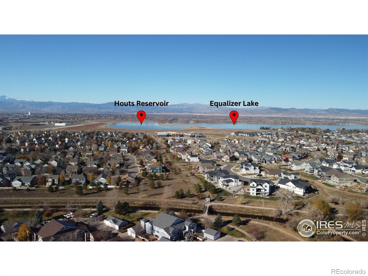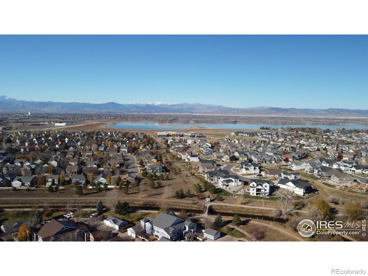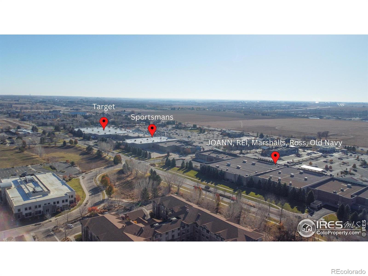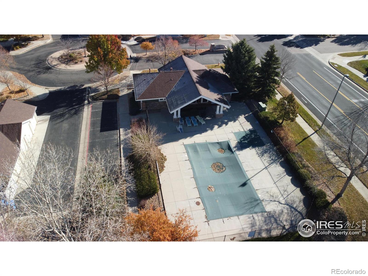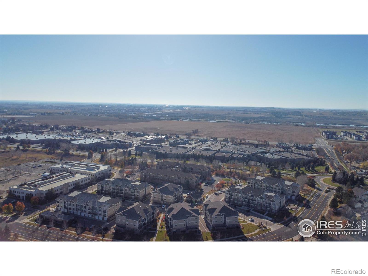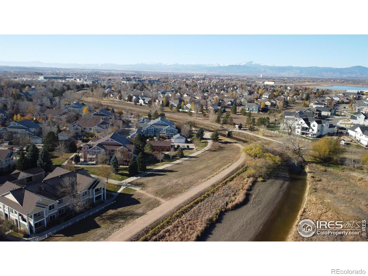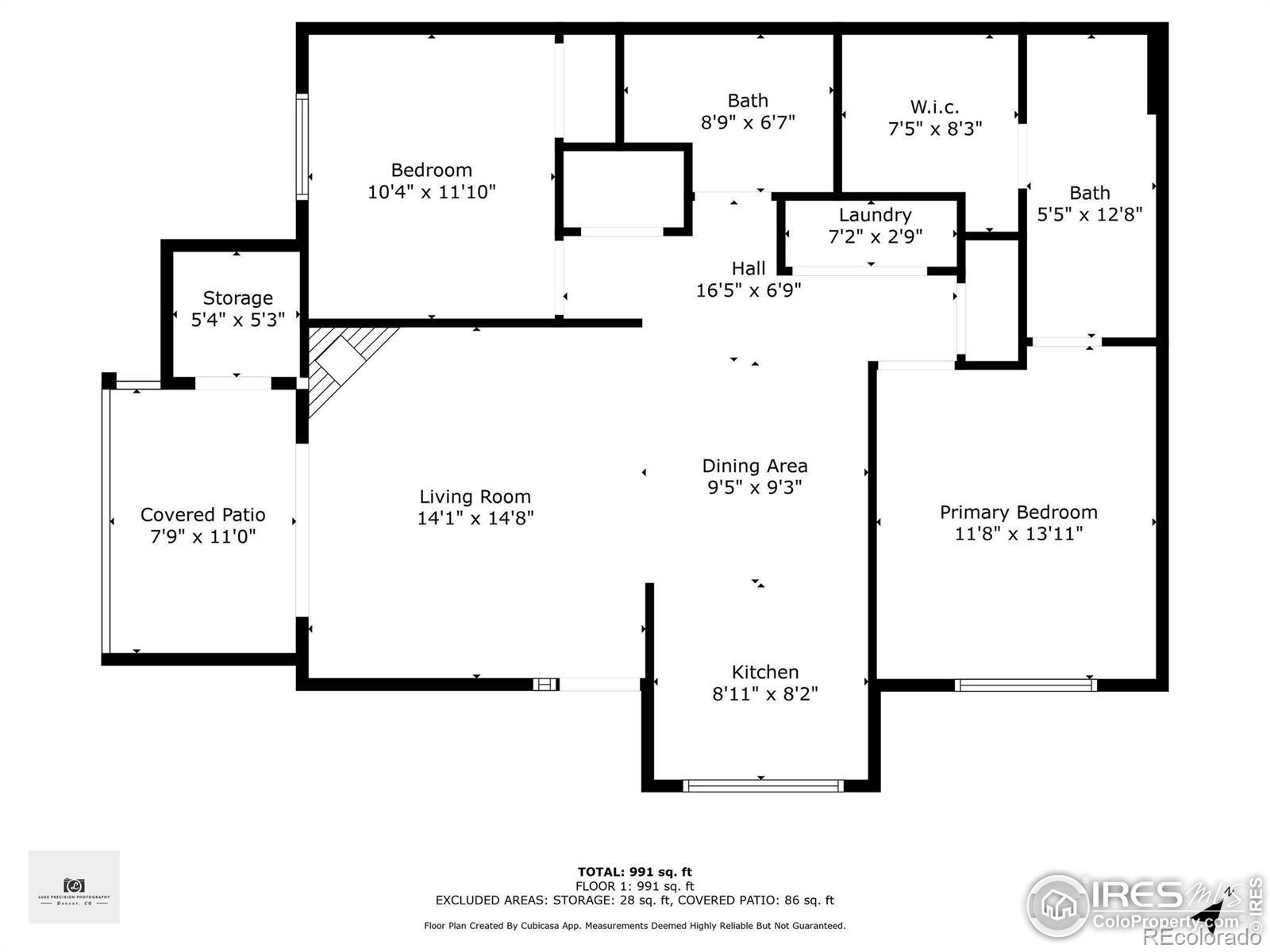Find us on...
Dashboard
- 2 Beds
- 2 Baths
- 981 Sqft
- .17 Acres
New Search X
4635 Hahns Peak Drive 102
Seller Offering 2/1 Buydown with Preferred Lenders! Don't miss out on this beautifully updated first-floor condo in the highly sought-after Lakeshore at Centerra! Step inside to find new luxury vinyl plank flooring in the main living areas and plush carpet in both bedrooms. The open-concept layout is ideal for both relaxing and entertaining. The kitchen features a neutral color scheme, ample cabinetry, and classic white appliances-ready for your personal touch. Enjoy your morning coffee on the private patio overlooking lush, well-maintained landscaping. A secure storage closet gives you extra space for seasonal items. The spacious primary suite includes a walk-in closet and private ensuite bathroom. The second bedroom is perfect for guests, a home office, or flex space. You'll also love the in-unit washer/dryer, detached one-car garage, and included one-year home warranty. Community amenities include a pool, scenic walking trails, and close proximity to shopping, dining, and more. Investment Opportunity! This unit's prime location, community perks, and low-maintenance living make it a great choice for long-term rental or short-term use. Take advantage of the 2/1 buydown offer and schedule your showing today!
Listing Office: Keller Williams Realty NoCo 
Essential Information
- MLS® #IR1022762
- Price$344,000
- Bedrooms2
- Bathrooms2.00
- Full Baths2
- Square Footage981
- Acres0.17
- Year Built2003
- TypeResidential
- Sub-TypeCondominium
- StyleContemporary
- StatusActive
Community Information
- Address4635 Hahns Peak Drive 102
- CityLoveland
- CountyLarimer
- StateCO
- Zip Code80538
Subdivision
LAKESHORE AT CENTERRA CONDOMINIUMS
Amenities
- Parking Spaces1
- # of Garages1
Amenities
Clubhouse, Fitness Center, Pool, Trail(s)
Utilities
Electricity Available, Natural Gas Available
Interior
- HeatingForced Air
- CoolingCeiling Fan(s), Central Air
- FireplaceYes
- FireplacesGas
- StoriesOne
Interior Features
No Stairs, Open Floorplan, Walk-In Closet(s)
Appliances
Dishwasher, Disposal, Dryer, Microwave, Oven, Refrigerator, Washer
Exterior
- Exterior FeaturesBalcony
- Lot DescriptionCorner Lot
- WindowsWindow Coverings
- RoofComposition
School Information
- DistrictThompson R2-J
- ElementaryHigh Plains
- MiddleHigh Plains
- HighMountain View
Additional Information
- Date ListedNovember 27th, 2024
- ZoningP-12
Listing Details
 Keller Williams Realty NoCo
Keller Williams Realty NoCo- Office Contact9704207760
 Terms and Conditions: The content relating to real estate for sale in this Web site comes in part from the Internet Data eXchange ("IDX") program of METROLIST, INC., DBA RECOLORADO® Real estate listings held by brokers other than RE/MAX Professionals are marked with the IDX Logo. This information is being provided for the consumers personal, non-commercial use and may not be used for any other purpose. All information subject to change and should be independently verified.
Terms and Conditions: The content relating to real estate for sale in this Web site comes in part from the Internet Data eXchange ("IDX") program of METROLIST, INC., DBA RECOLORADO® Real estate listings held by brokers other than RE/MAX Professionals are marked with the IDX Logo. This information is being provided for the consumers personal, non-commercial use and may not be used for any other purpose. All information subject to change and should be independently verified.
Copyright 2025 METROLIST, INC., DBA RECOLORADO® -- All Rights Reserved 6455 S. Yosemite St., Suite 500 Greenwood Village, CO 80111 USA
Listing information last updated on April 18th, 2025 at 6:03am MDT.


