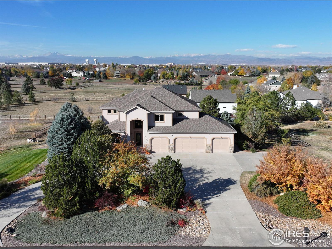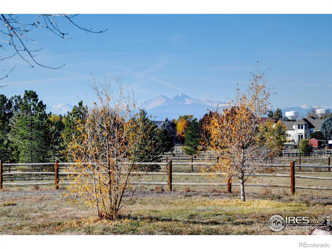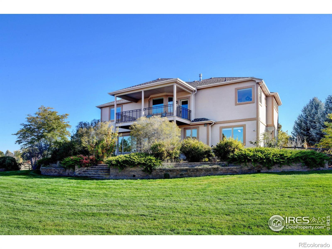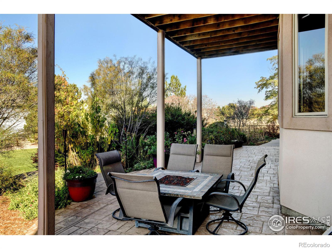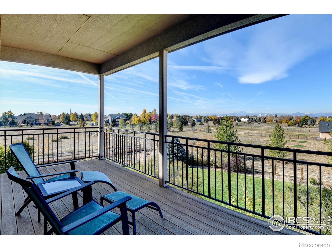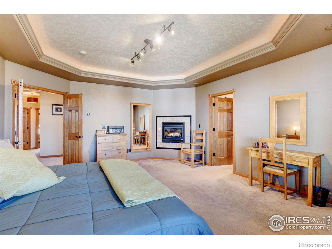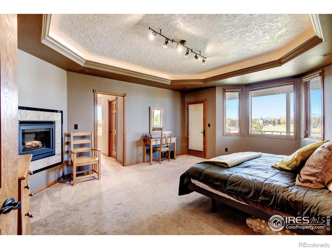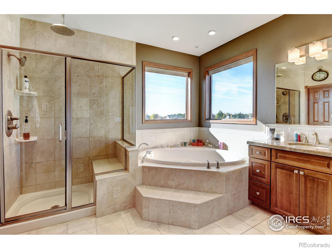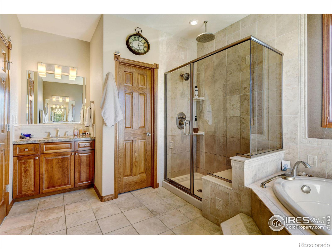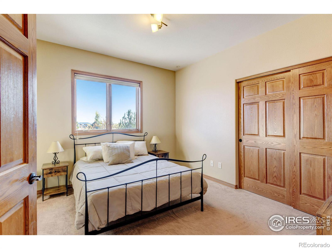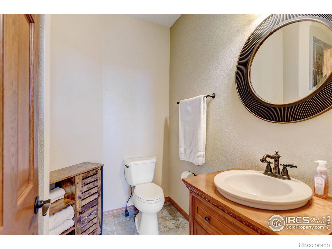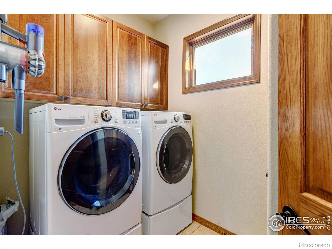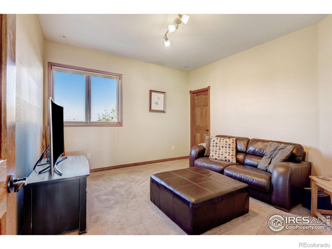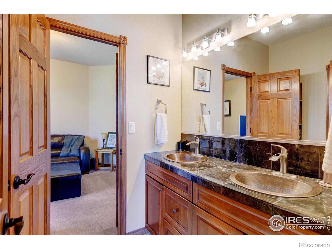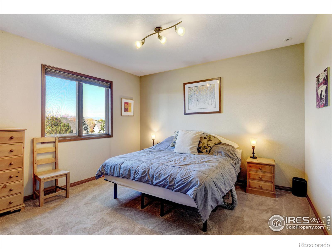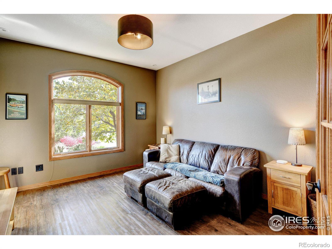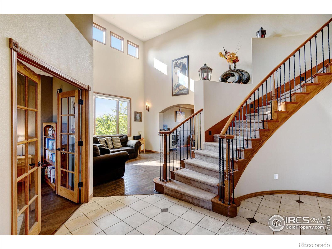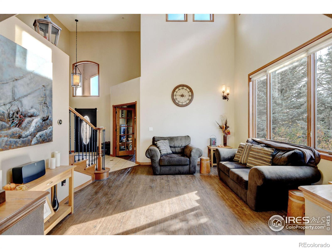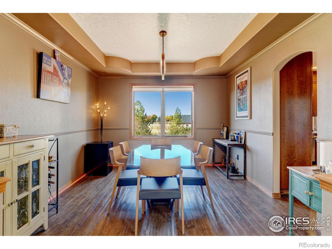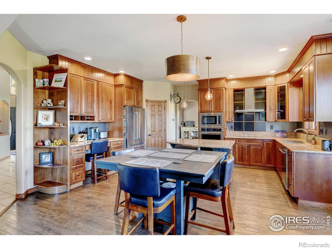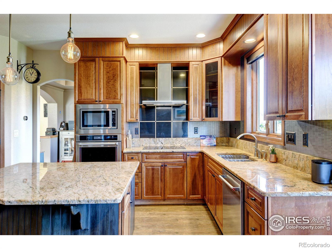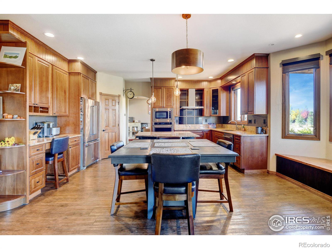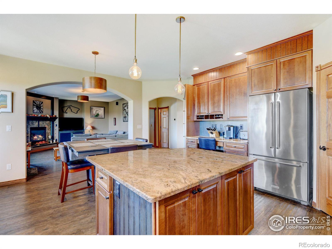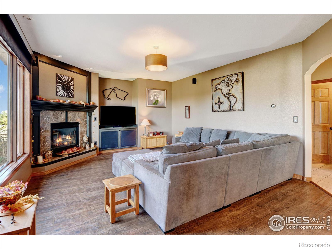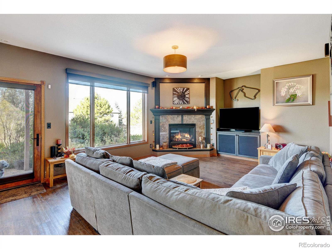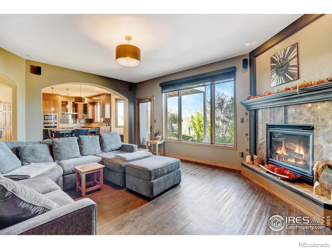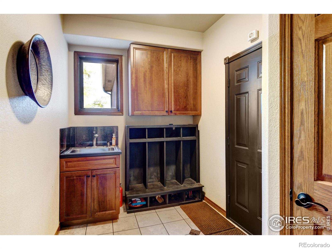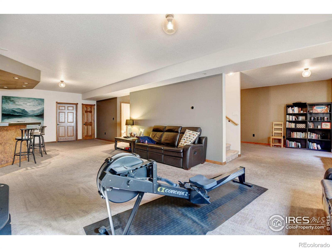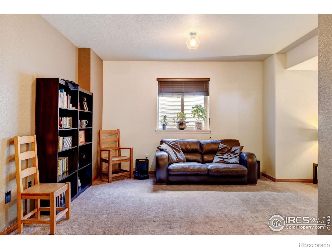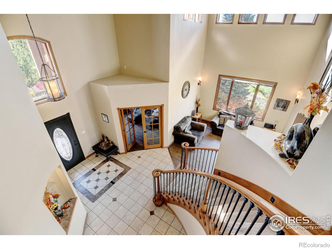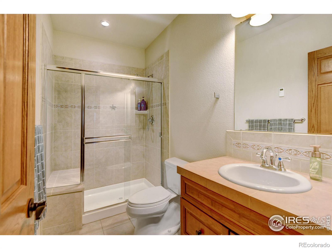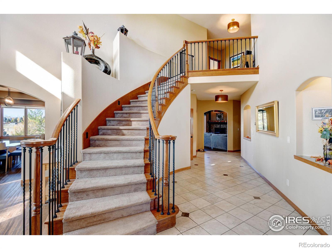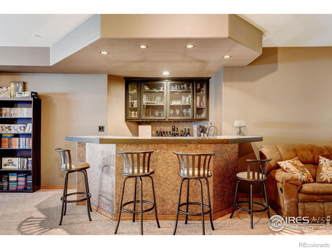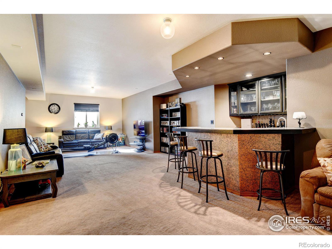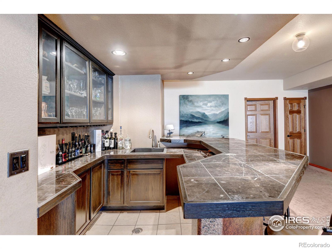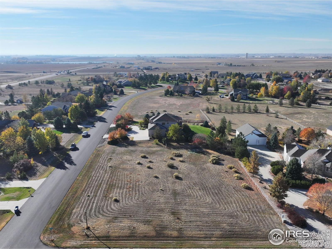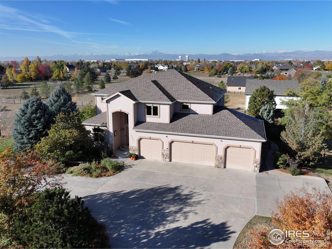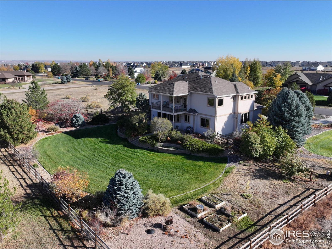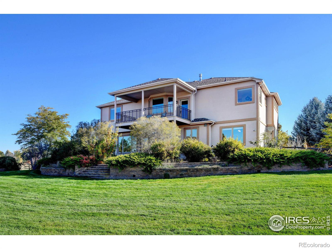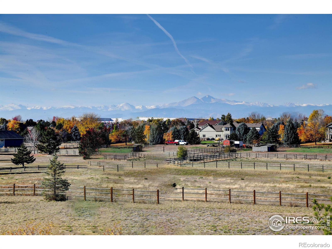Find us on...
Dashboard
- 5 Beds
- 5 Baths
- 4,801 Sqft
- 2 Acres
New Search X
8881 Longs Peak Circle
New Price! Welcome home to this stunning 5-bedroom, 5-bath home nestled on nearly 3 acres with picturesque mountain views and enough parking space for 10+ cars. This spacious home offers both luxury and privacy. Ideal for entertaining or relaxing, the expansive floor plan includes an open kitchen, elegant living spaces and a master suite with a spa-like bathroom. The 2nd bedroom comes with it's own ensuite bath, providing comfort and convenience for friends or family. There is laundry on the second floor and hook up on the main floor*. Each room is zoned separately and has radiant flooring... more »
Listing Office: Robert Slack LLC 
Essential Information
- MLS® #IR1022719
- Price$1,389,995
- Bedrooms5
- Bathrooms5.00
- Full Baths3
- Half Baths1
- Square Footage4,801
- Acres2.00
- Year Built2002
- TypeResidential
- Sub-TypeSingle Family Residence
- StyleContemporary
- StatusActive
Community Information
- Address8881 Longs Peak Circle
- SubdivisionSteeplechase
- CityWindsor
- CountyLarimer
- StateCO
- Zip Code80550
Amenities
- Parking Spaces4
- ParkingOversized
- # of Garages4
- ViewMountain(s)
Utilities
Cable Available, Electricity Available, Internet Access (Wired), Natural Gas Available
Interior
- HeatingRadiant
- CoolingCentral Air
- FireplaceYes
- FireplacesLiving Room, Primary Bedroom
- StoriesTwo
Interior Features
Eat-in Kitchen, Five Piece Bath, Kitchen Island, Vaulted Ceiling(s), Wet Bar
Appliances
Dishwasher, Disposal, Dryer, Microwave, Oven, Refrigerator, Washer
Exterior
- Exterior FeaturesBalcony
- Lot DescriptionLevel, Sprinklers In Front
- RoofComposition
Windows
Double Pane Windows, Window Coverings
School Information
- DistrictThompson R2-J
- ElementaryOther
- MiddleHigh Plains
- HighMountain View
Additional Information
- Date ListedNovember 29th, 2024
- ZoningRES
Listing Details
 Robert Slack LLC
Robert Slack LLC- Office Contact3523636982
 Terms and Conditions: The content relating to real estate for sale in this Web site comes in part from the Internet Data eXchange ("IDX") program of METROLIST, INC., DBA RECOLORADO® Real estate listings held by brokers other than RE/MAX Professionals are marked with the IDX Logo. This information is being provided for the consumers personal, non-commercial use and may not be used for any other purpose. All information subject to change and should be independently verified.
Terms and Conditions: The content relating to real estate for sale in this Web site comes in part from the Internet Data eXchange ("IDX") program of METROLIST, INC., DBA RECOLORADO® Real estate listings held by brokers other than RE/MAX Professionals are marked with the IDX Logo. This information is being provided for the consumers personal, non-commercial use and may not be used for any other purpose. All information subject to change and should be independently verified.
Copyright 2025 METROLIST, INC., DBA RECOLORADO® -- All Rights Reserved 6455 S. Yosemite St., Suite 500 Greenwood Village, CO 80111 USA
Listing information last updated on April 3rd, 2025 at 1:34pm MDT.

