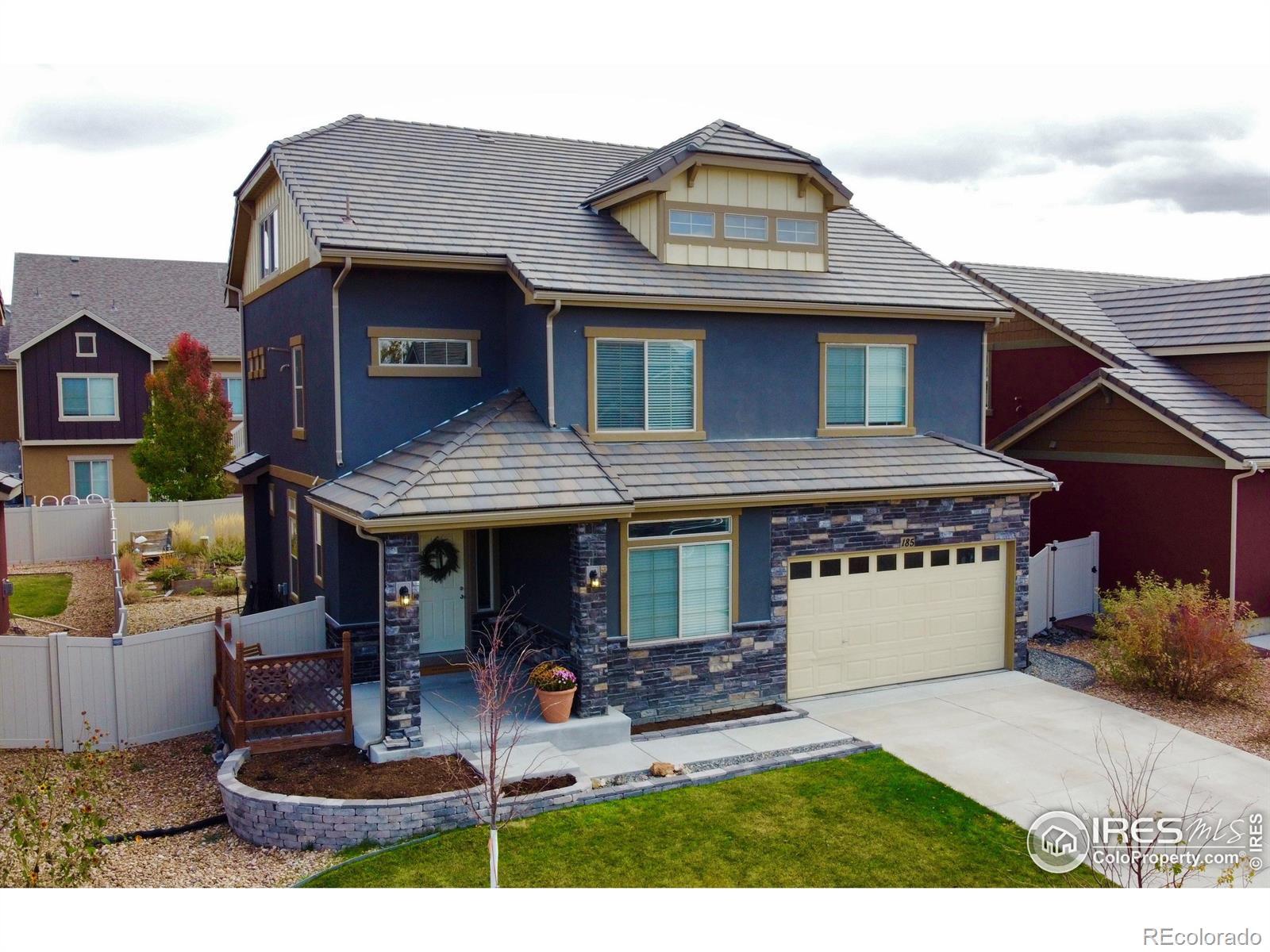Find us on...
Dashboard
- 4 Beds
- 3 Baths
- 3,421 Sqft
- .14 Acres
New Search X
185 Pipit Lake Way
Welcome to Erie Highlands, where Oakwood Homes presents this exquisite, turnkey masterpiece offering the pinnacle of luxury living! Why wait on a new build when you can move in right now? This home is designed for both relaxation and productivity, featuring fiber optic directly into the home, a front office for your work-from-home needs and a spacious top-floor loft ideal for any lifestyle. Upon entering, you're greeted by an inviting foyer that opens into an expansive main living area. The open concept seamlessly connects the living room, dining area, and a chef-inspired gourmet kitchen-perfect for hosting gatherings of any size. With a large quartz-topped island, ample pantry space, and floods of natural light, this kitchen is both a chef's delight and a dream space for entertaining. Beyond the main living spaces, two bonus rooms offer extra flexibility for entertaining or relaxing, making this home as versatile as it is elegant. Additional highlights include a durable concrete tile roof, a convenient butler's pantry, brand-new carpet, and a new kitchen refrigerator. Erie Highlands enhances the lifestyle with exclusive amenities such as a hot tub, clubhouse with gym, and scenic trails, walking distance to schools, within easy reach of I-25, Hwy 52, 119, and 287 for effortless commuting. Plus, the unfinished basement-featuring rough-in plumbing for a future bathroom-offers endless potential as extra storage, a personal gym, or even the basement of your dreams. Don't miss this unique opportunity to enjoy comfort, luxury, and convenience in one extraordinary home. Schedule your showing today and experience Erie Highlands at its finest!
Listing Office: Coldwell Banker Realty-Boulder 
Essential Information
- MLS® #IR1021898
- Price$825,000
- Bedrooms4
- Bathrooms3.00
- Full Baths2
- Half Baths1
- Square Footage3,421
- Acres0.14
- Year Built2016
- TypeResidential
- Sub-TypeSingle Family Residence
- StyleContemporary
- StatusActive
Community Information
- Address185 Pipit Lake Way
- SubdivisionErie Highlands
- CityErie
- CountyWeld
- StateCO
- Zip Code80516
Amenities
- Parking Spaces2
- # of Garages2
Amenities
Clubhouse, Fitness Center, Park, Playground, Pool, Spa/Hot Tub, Trail(s)
Utilities
Cable Available, Electricity Available, Internet Access (Wired), Natural Gas Available
Interior
- HeatingForced Air
- CoolingCentral Air
- StoriesThree Or More
Interior Features
Eat-in Kitchen, Kitchen Island, Open Floorplan, Walk-In Closet(s)
Appliances
Dishwasher, Dryer, Microwave, Oven, Refrigerator, Washer
Exterior
- Lot DescriptionSprinklers In Front
- RoofConcrete
School Information
- DistrictSt. Vrain Valley RE-1J
- ElementaryOther
- MiddleSoaring Heights
- HighErie
Additional Information
- Date ListedNovember 9th, 2024
- ZoningRES
Listing Details
 Coldwell Banker Realty-Boulder
Coldwell Banker Realty-Boulder- Office Contact3039101205
 Terms and Conditions: The content relating to real estate for sale in this Web site comes in part from the Internet Data eXchange ("IDX") program of METROLIST, INC., DBA RECOLORADO® Real estate listings held by brokers other than RE/MAX Professionals are marked with the IDX Logo. This information is being provided for the consumers personal, non-commercial use and may not be used for any other purpose. All information subject to change and should be independently verified.
Terms and Conditions: The content relating to real estate for sale in this Web site comes in part from the Internet Data eXchange ("IDX") program of METROLIST, INC., DBA RECOLORADO® Real estate listings held by brokers other than RE/MAX Professionals are marked with the IDX Logo. This information is being provided for the consumers personal, non-commercial use and may not be used for any other purpose. All information subject to change and should be independently verified.
Copyright 2025 METROLIST, INC., DBA RECOLORADO® -- All Rights Reserved 6455 S. Yosemite St., Suite 500 Greenwood Village, CO 80111 USA
Listing information last updated on April 8th, 2025 at 9:03pm MDT.








































