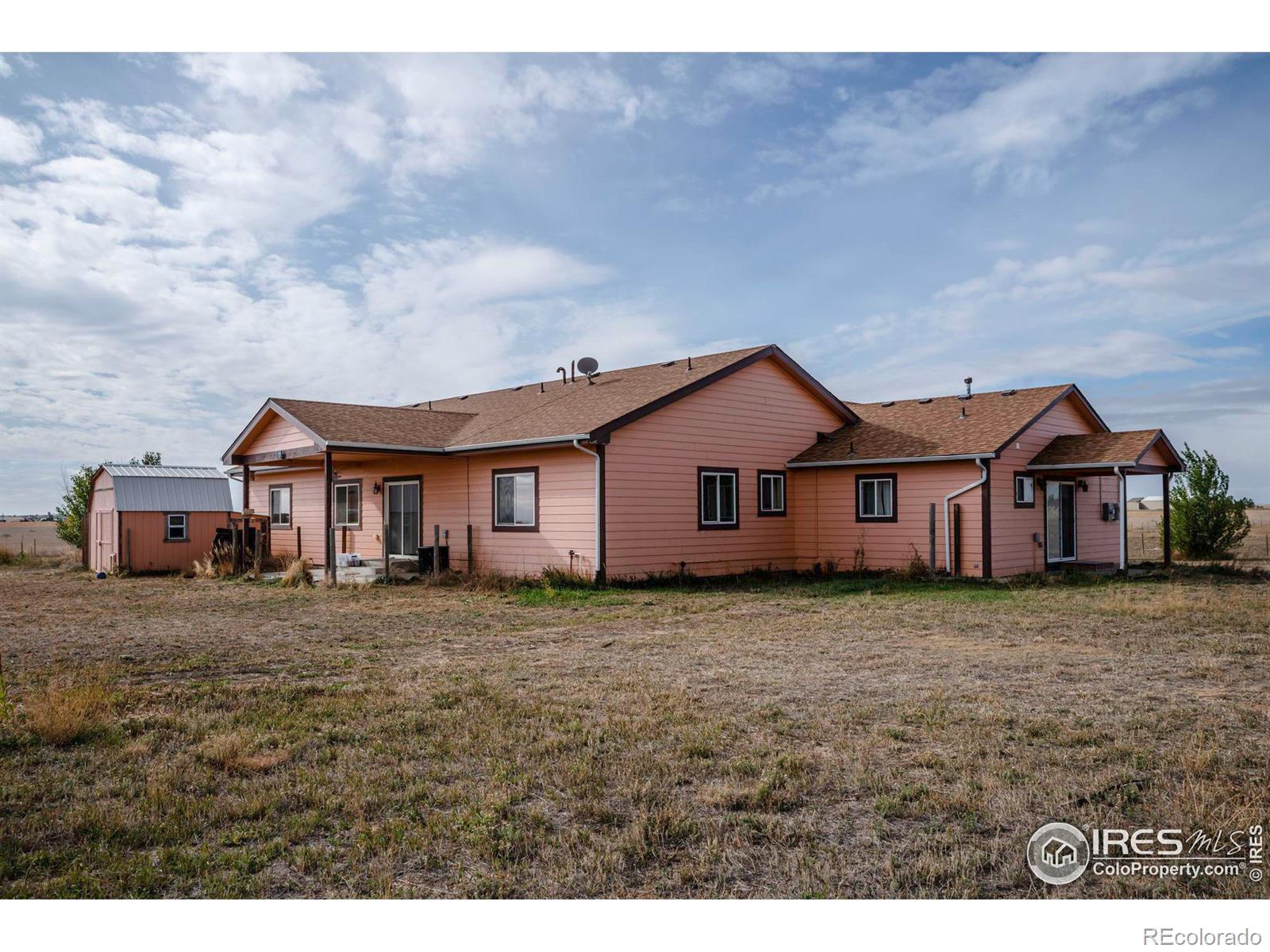Find us on...
Dashboard
- 4 Beds
- 3 Baths
- 2,100 Sqft
- 35.11 Acres
New Search X
56004 E Prentice Place
Country Living at Its Finest: Spacious Ranch Home on 35 Acres! Escape to the serenity of country living with this stunning ranch home nestled on 35 sprawling acres of scenic land with mountain views. Perfect for those seeking privacy, nature, and space, this property offers breathtaking sunrises and sunsets, creating the ideal backdrop for peaceful living. The main home features an open-concept living area, perfect for family gatherings, a large kitchen with plenty of cabinet space, three generously-sized bedrooms and two full baths in main house. The mother-in-law suite is a stand out feature, offering its own kitchenette, bedroom, private bath, and separate entrance- perfect for guests, extended family, or even rental potential. Whether you're enjoying coffee on the porch as the sun rises or relaxing as it sets over the horizon, this property is truly a retreat from the hustle and bustle of everyday life. With 35 acres to explore, there's ample room for farming, gardening, or simply enjoying the great outdoors. Don't miss the opportunity to make this country dream home yours! Property has a Solar PV System that is owned & financed.
Listing Office: The Garthwaite Group LLC 
Essential Information
- MLS® #IR1021000
- Price$690,000
- Bedrooms4
- Bathrooms3.00
- Full Baths2
- Square Footage2,100
- Acres35.11
- Year Built2005
- TypeResidential
- Sub-TypeSingle Family Residence
- StyleContemporary
- StatusActive
Community Information
- Address56004 E Prentice Place
- SubdivisionMountain View Estates
- CityStrasburg
- CountyArapahoe
- StateCO
- Zip Code80136
Amenities
- Parking Spaces2
- # of Garages2
- ViewMountain(s), Plains
Utilities
Cable Available, Electricity Available, Internet Access (Wired)
Interior
- HeatingForced Air, Propane
- CoolingCentral Air
- StoriesOne
Interior Features
Eat-in Kitchen, In-Law Floor Plan, Kitchen Island, No Stairs, Open Floorplan, Pantry, Walk-In Closet(s)
Appliances
Dishwasher, Disposal, Dryer, Microwave, Oven, Refrigerator, Self Cleaning Oven, Washer
Exterior
- Lot DescriptionLevel
- RoofComposition
Windows
Double Pane Windows, Window Coverings
School Information
- DistrictStrasburg 31-J
- ElementaryStrasburg
- MiddleOther
- HighStrasburg
Additional Information
- Date ListedOctober 21st, 2024
- ZoningSFR
Listing Details
 The Garthwaite Group LLC
The Garthwaite Group LLC- Office Contact7203528844
 Terms and Conditions: The content relating to real estate for sale in this Web site comes in part from the Internet Data eXchange ("IDX") program of METROLIST, INC., DBA RECOLORADO® Real estate listings held by brokers other than RE/MAX Professionals are marked with the IDX Logo. This information is being provided for the consumers personal, non-commercial use and may not be used for any other purpose. All information subject to change and should be independently verified.
Terms and Conditions: The content relating to real estate for sale in this Web site comes in part from the Internet Data eXchange ("IDX") program of METROLIST, INC., DBA RECOLORADO® Real estate listings held by brokers other than RE/MAX Professionals are marked with the IDX Logo. This information is being provided for the consumers personal, non-commercial use and may not be used for any other purpose. All information subject to change and should be independently verified.
Copyright 2025 METROLIST, INC., DBA RECOLORADO® -- All Rights Reserved 6455 S. Yosemite St., Suite 500 Greenwood Village, CO 80111 USA
Listing information last updated on March 13th, 2025 at 5:33am MDT.









































