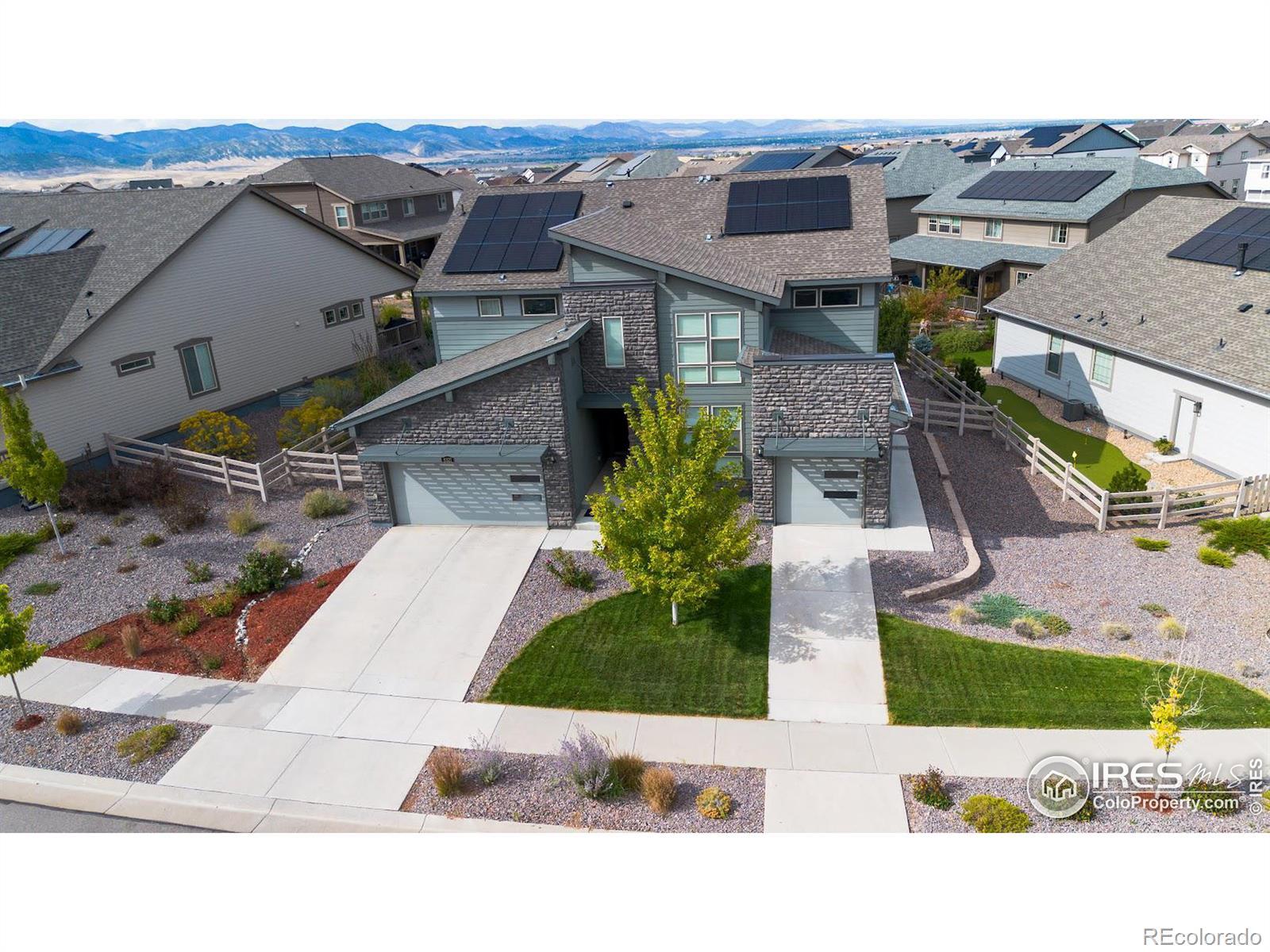Find us on...
Dashboard
- 6 Beds
- 5 Baths
- 4,234 Sqft
- .21 Acres
New Search X
8321 Estes Park Avenue
STERLING RANCH DREAM HOME! This spacious, nearly new home offers modern luxury and thoughtful design across its expansive layout. The NextGen floorplan boasts a separate main floor suite perfect for multi-generational living or hosting guests with ease. Step inside to find an open-concept living space with gourmet kitchen, stylish finishes, and clever living spaces. The chef's kitchen is equipped with quartz countertops, stainless steel appliances, a large island, and ample cabinet space, seamlessly flowing into the dining and living areas, perfect for entertaining. Upstairs, you'll discover the luxurious master suite, complete with a spa-like bathroom and walk-in closet. The spacious covered deck is perfect for relaxing. Located in the sought-after Sterling Ranch community, this home provides easy access to parks, trails, and local amenities. Don't miss the opportunity to own this exceptional home, combining modern comforts and plenty of space for everyone!
Listing Office: Fathom Realty Colorado LLC 
Essential Information
- MLS® #IR1020933
- Price$949,900
- Bedrooms6
- Bathrooms5.00
- Full Baths4
- Half Baths1
- Square Footage4,234
- Acres0.21
- Year Built2020
- TypeResidential
- Sub-TypeSingle Family Residence
- StyleContemporary
- StatusPending
Community Information
- Address8321 Estes Park Avenue
- SubdivisionSterling Ranch
- CityLittleton
- CountyDouglas
- StateCO
- Zip Code80125
Amenities
- Parking Spaces3
- # of Garages3
Utilities
Electricity Available, Natural Gas Available
Interior
- HeatingForced Air
- CoolingCeiling Fan(s), Central Air
- FireplaceYes
- FireplacesGas
- StoriesTwo
Interior Features
Eat-in Kitchen, Five Piece Bath, Kitchen Island, Open Floorplan, Pantry, Vaulted Ceiling(s), Walk-In Closet(s)
Appliances
Dishwasher, Disposal, Double Oven, Dryer, Microwave, Oven, Refrigerator, Washer
Exterior
- Lot DescriptionSprinklers In Front
- WindowsWindow Coverings
- RoofComposition
- FoundationSlab
School Information
- DistrictDouglas RE-1
- ElementaryRoxborough
- MiddleRanch View
- HighThunderridge
Additional Information
- Date ListedOctober 18th, 2024
- ZoningRES
Listing Details
 Fathom Realty Colorado LLC
Fathom Realty Colorado LLC- Office Contact8884556040
 Terms and Conditions: The content relating to real estate for sale in this Web site comes in part from the Internet Data eXchange ("IDX") program of METROLIST, INC., DBA RECOLORADO® Real estate listings held by brokers other than RE/MAX Professionals are marked with the IDX Logo. This information is being provided for the consumers personal, non-commercial use and may not be used for any other purpose. All information subject to change and should be independently verified.
Terms and Conditions: The content relating to real estate for sale in this Web site comes in part from the Internet Data eXchange ("IDX") program of METROLIST, INC., DBA RECOLORADO® Real estate listings held by brokers other than RE/MAX Professionals are marked with the IDX Logo. This information is being provided for the consumers personal, non-commercial use and may not be used for any other purpose. All information subject to change and should be independently verified.
Copyright 2025 METROLIST, INC., DBA RECOLORADO® -- All Rights Reserved 6455 S. Yosemite St., Suite 500 Greenwood Village, CO 80111 USA
Listing information last updated on April 18th, 2025 at 3:18am MDT.









































