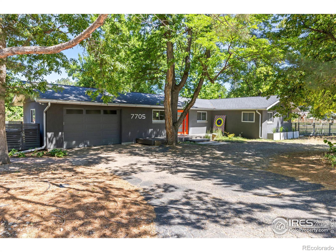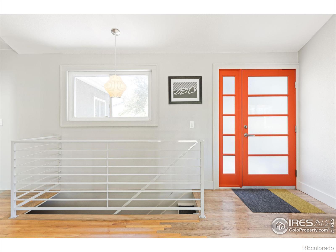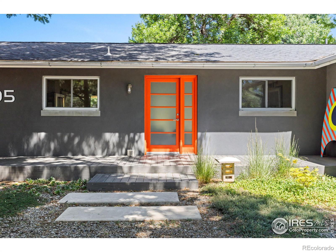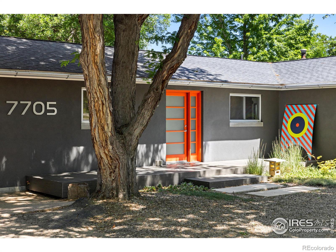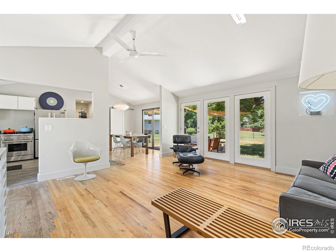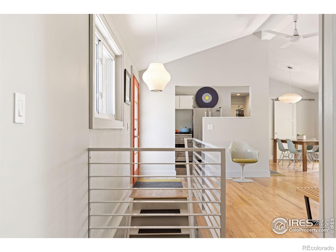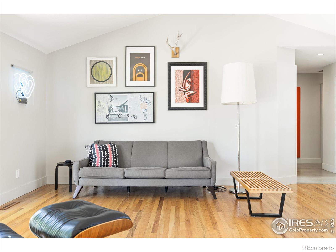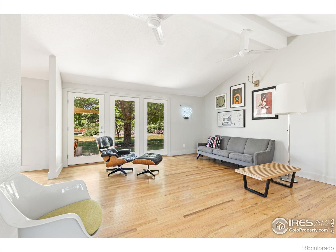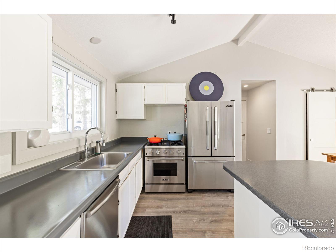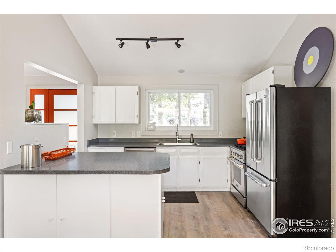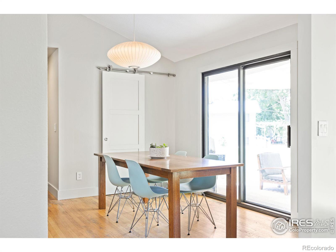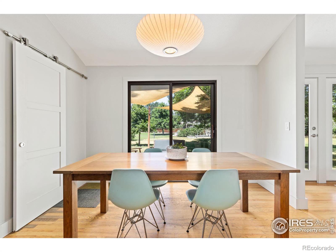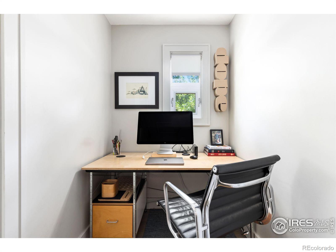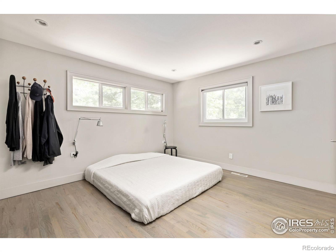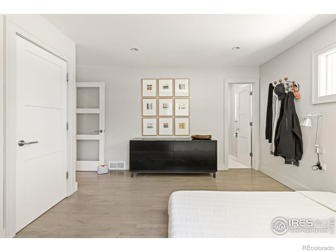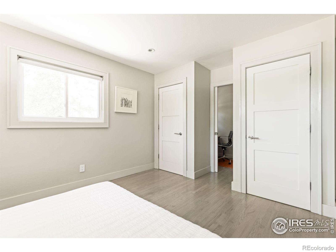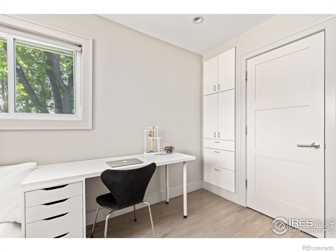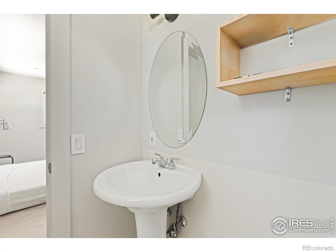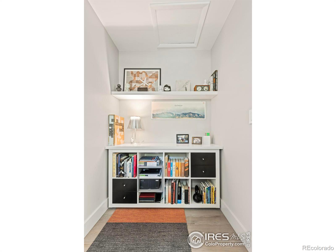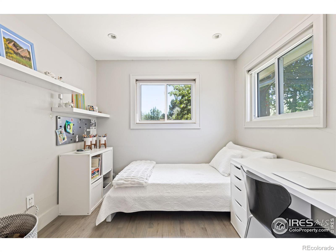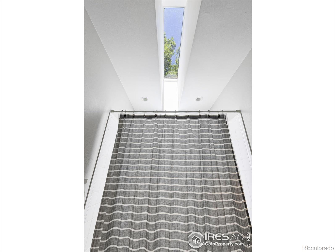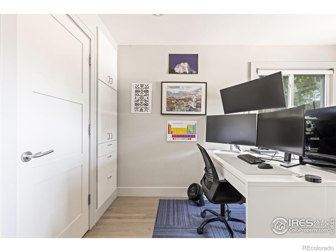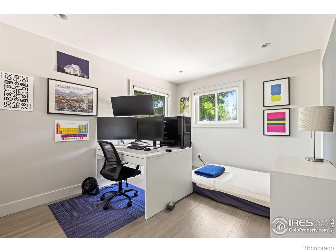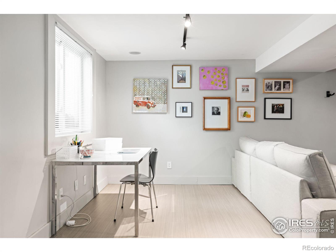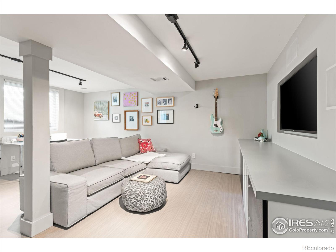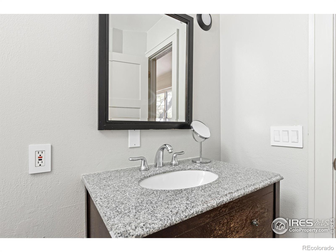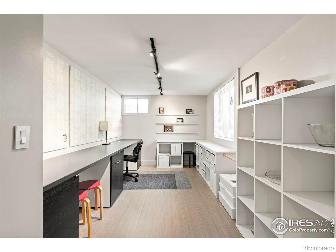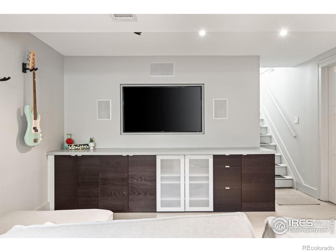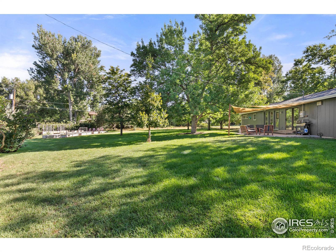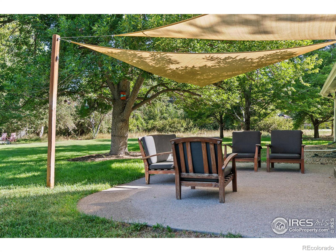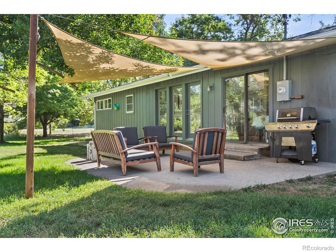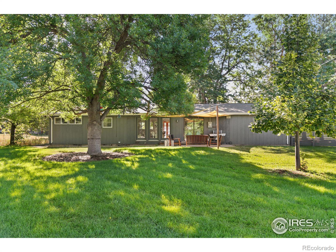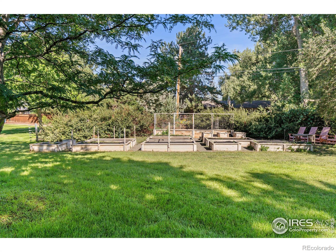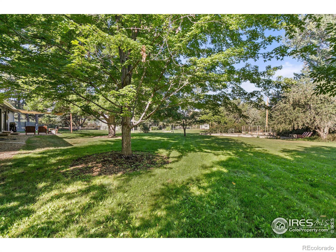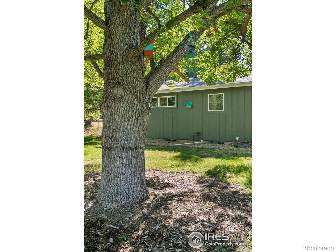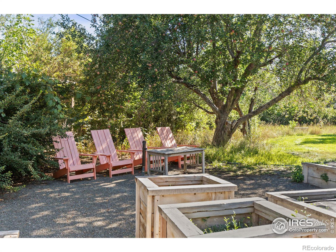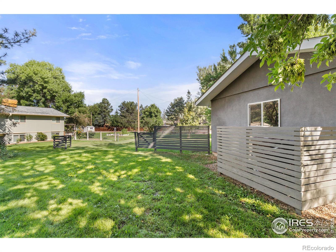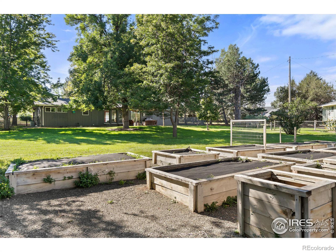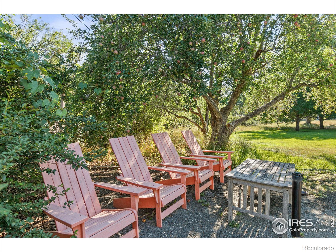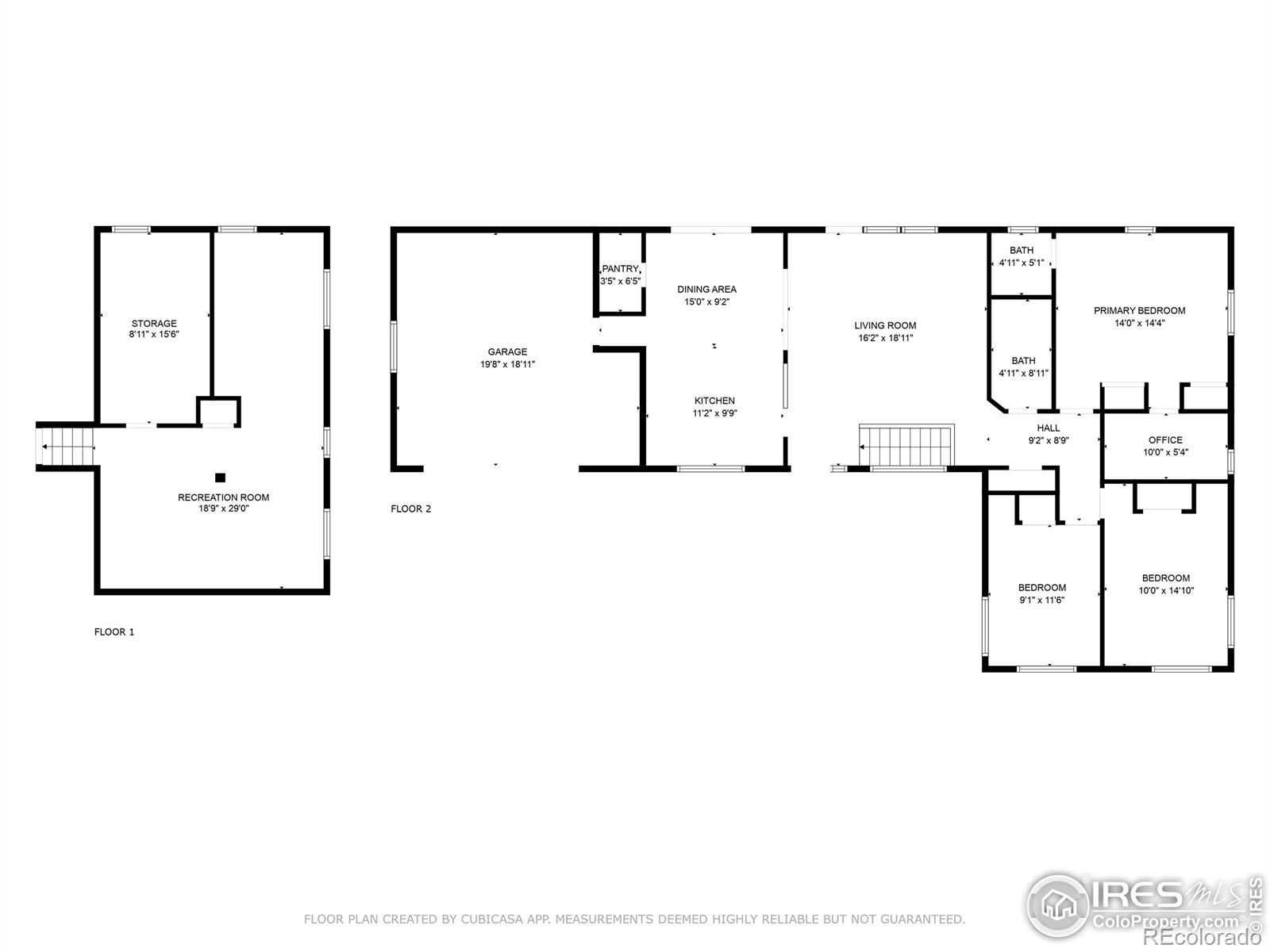Find us on...
Dashboard
- 3 Beds
- 2 Baths
- 1,880 Sqft
- .65 Acres
New Search X
7705 Baseline Road
Wonderfully situated in the sought-after Paul Nor Estates neighborhood and set back from Baseline on the Frontage Road, this home offers a peaceful, modern vibe - ideal for adding your own creative flair to the architect-driven design. Every room in this stunning home offers natural light and custom features. 18 Mature Austrian pines line the front of the property, with additional tall trees and low-maintenance landscaping creating a natural protective buffer from Baseline. The contemporary, minimalist exterior exudes warmth and welcome, featuring a custom front deck, planters, and concrete plinths leading to a memorable and colorful front entry. Inside, vaulted ceilings enhance the spaciousness of the open ranch-style floor plan. Floor-to-ceiling northeast-facing windows and doors flood the space with natural light and provide outdoor access to the tranquil, park-like, 2/3 acre lot with endless expansion potential (Chickens, ADU, Artists Studio, pool, etc.). The lawn and 10 raised garden beds are fully irrigated from the robust well on the property while the house is supplied by city water. Stainless steel appliances are showcased in the kitchen that is waiting for your finishing touches, while a custom pantry with floor-to-ceiling shelving provides ample storage. Plans for an enlarged "galley-style" kitchen remodel that utilizes some space from the garage are available - please inquire further for details. The primary bedroom features new clerestory windows, double built-in closets, a custom office nook, and a half en-suite bathroom. Two additional bedrooms, each with custom built-in cabinetry and closets, share a full bathroom flooded with natural light from a skylight. Downstairs, the lower level hosts a versatile family gathering room with built-in media cabinet, studio space perfect for a small home business, laundry, and storage.This lovely property offers endless possibilities and the opportunity to own a piece of Boulder's delightful countryside.
Listing Office: milehimodern - Boulder 
Essential Information
- MLS® #IR1020736
- Price$950,000
- Bedrooms3
- Bathrooms2.00
- Full Baths1
- Half Baths1
- Square Footage1,880
- Acres0.65
- Year Built1964
- TypeResidential
- Sub-TypeSingle Family Residence
- StatusPending
Community Information
- Address7705 Baseline Road
- SubdivisionPaul Nor Estates
- CityBoulder
- CountyBoulder
- StateCO
- Zip Code80303
Amenities
- Parking Spaces1
- ParkingOversized, RV Access/Parking
- # of Garages1
- ViewMountain(s)
Utilities
Cable Available, Electricity Available, Internet Access (Wired), Natural Gas Available
Interior
- HeatingForced Air
- StoriesOne
Interior Features
Open Floorplan, Pantry, Radon Mitigation System, Vaulted Ceiling(s)
Appliances
Dishwasher, Dryer, Oven, Refrigerator, Washer
Cooling
Attic Fan, Ceiling Fan(s), Central Air
Exterior
- Lot DescriptionLevel, Sprinklers In Front
- RoofComposition
Windows
Double Pane Windows, Skylight(s), Window Coverings
School Information
- DistrictBoulder Valley RE 2
- ElementaryDouglass
- MiddlePlatt
- HighFairview
Additional Information
- Date ListedOctober 16th, 2024
- ZoningRR
Listing Details
 milehimodern - Boulder
milehimodern - Boulder- Office Contact3034890309
 Terms and Conditions: The content relating to real estate for sale in this Web site comes in part from the Internet Data eXchange ("IDX") program of METROLIST, INC., DBA RECOLORADO® Real estate listings held by brokers other than RE/MAX Professionals are marked with the IDX Logo. This information is being provided for the consumers personal, non-commercial use and may not be used for any other purpose. All information subject to change and should be independently verified.
Terms and Conditions: The content relating to real estate for sale in this Web site comes in part from the Internet Data eXchange ("IDX") program of METROLIST, INC., DBA RECOLORADO® Real estate listings held by brokers other than RE/MAX Professionals are marked with the IDX Logo. This information is being provided for the consumers personal, non-commercial use and may not be used for any other purpose. All information subject to change and should be independently verified.
Copyright 2025 METROLIST, INC., DBA RECOLORADO® -- All Rights Reserved 6455 S. Yosemite St., Suite 500 Greenwood Village, CO 80111 USA
Listing information last updated on April 3rd, 2025 at 3:49pm MDT.

