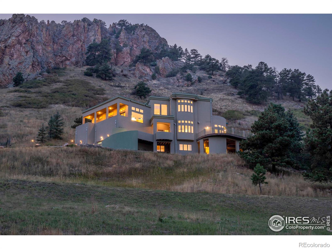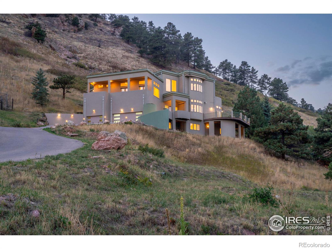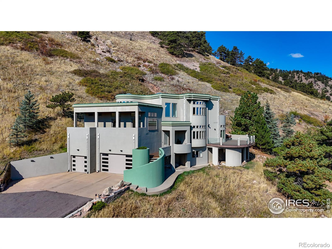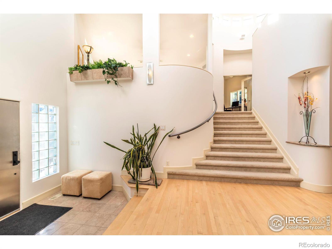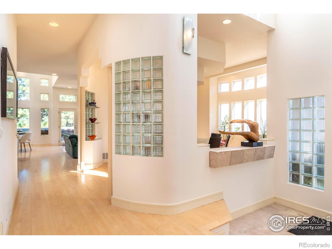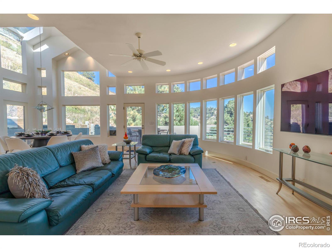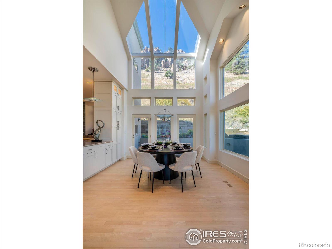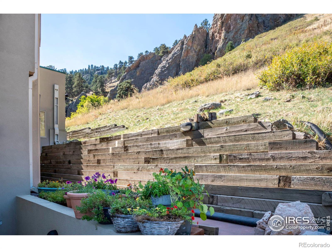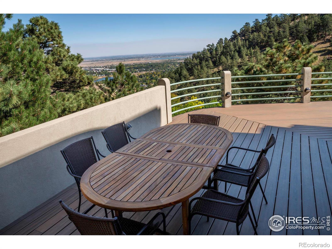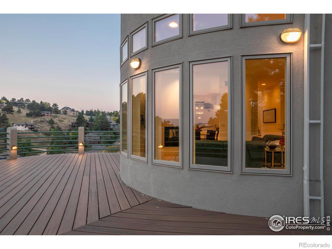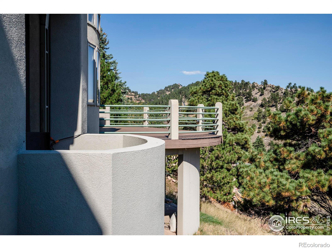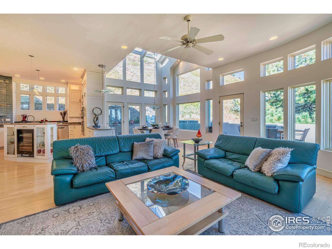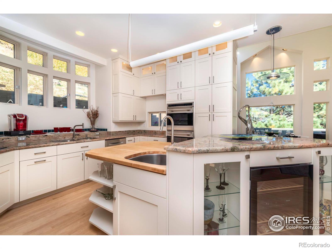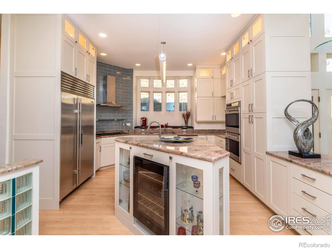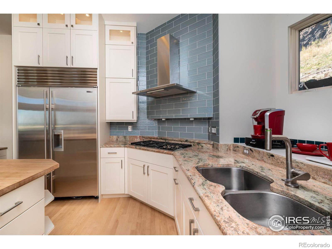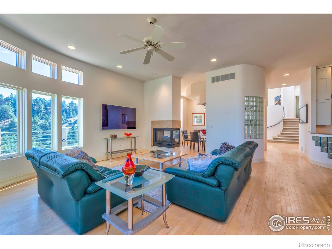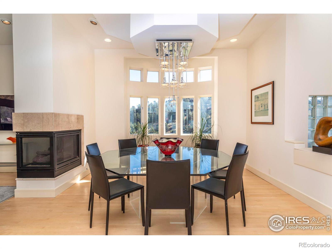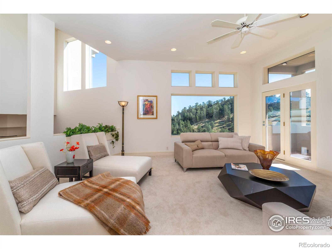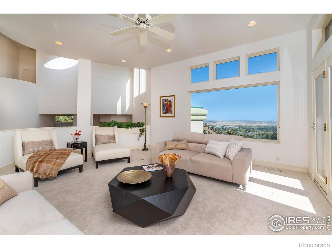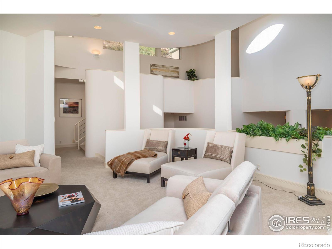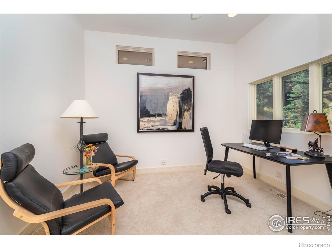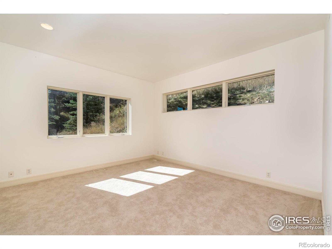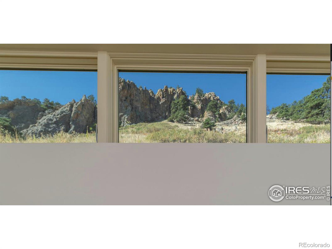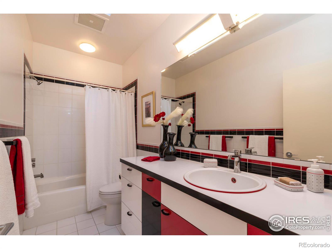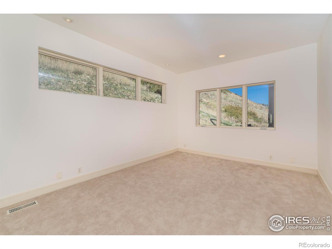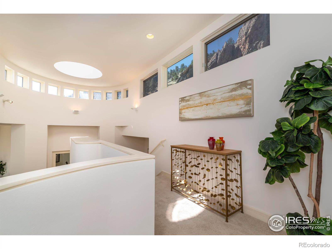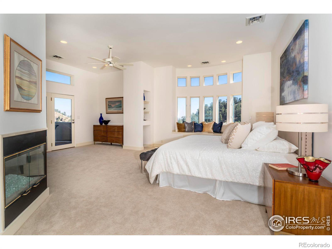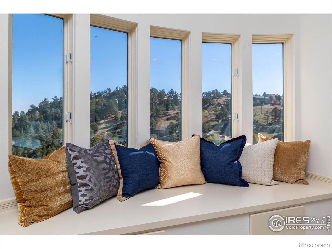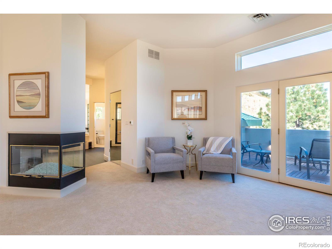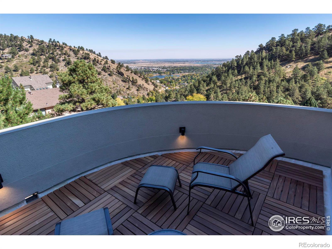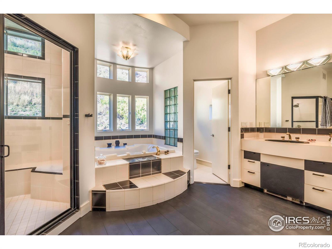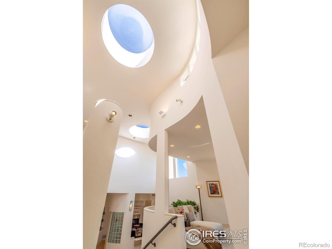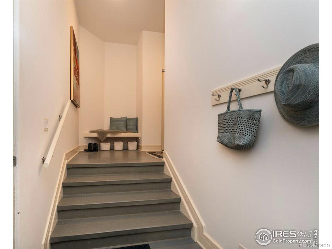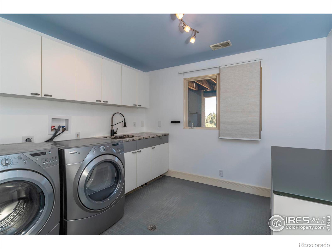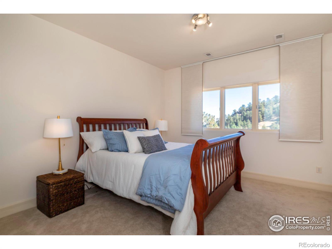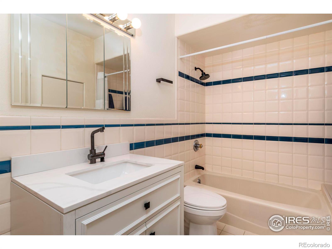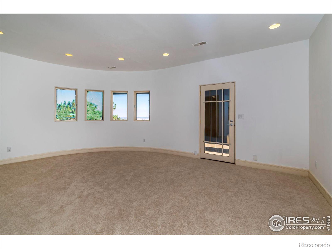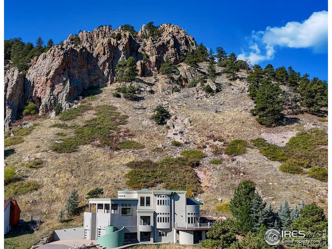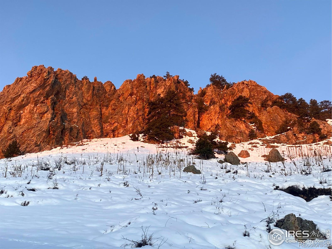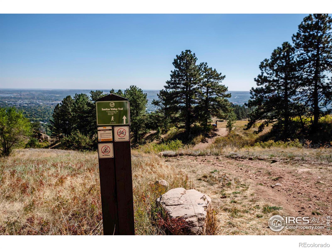Find us on...
Dashboard
- 4 Beds
- 4 Baths
- 5,153 Sqft
- 1.9 Acres
New Search X
230 S Cedar Brook Road
Stunning custom home in lower Pine Brook Hills - so close to all that Boulder has to offer, yet a world away. Less than a 3 minute drive to Broadway and 7 minutes to Pearl St, or hike to downtown via the Mt Sanitas valley trail at the end of the street. Enjoy sun and jaw dropping views out every window and a dramatic Dakota Ridge rock outcropping as the backdrop. The spacious and thoughtful design is ideal for entertaining with an open floor plan, cathedral ceilings, seamless indoor/outdoor connectivity, multiple decks and inspiring spaces for creating as well as displaying art & music.... more »
Listing Office: RE/MAX of Boulder, Inc 
Essential Information
- MLS® #IR1020312
- Price$2,595,000
- Bedrooms4
- Bathrooms4.00
- Full Baths3
- Half Baths1
- Square Footage5,153
- Acres1.90
- Year Built1991
- TypeResidential
- Sub-TypeSingle Family Residence
- StyleContemporary
- StatusActive
Community Information
- Address230 S Cedar Brook Road
- SubdivisionPine Brook Hills
- CityBoulder
- CountyBoulder
- StateCO
- Zip Code80304
Amenities
- Parking Spaces3
- ParkingHeated Garage, Oversized
- # of Garages3
Utilities
Electricity Available, Natural Gas Available
View
City, Mountain(s), Plains, Water
Interior
- HeatingForced Air
- CoolingCentral Air
- FireplaceYes
- StoriesThree Or More
Interior Features
Eat-in Kitchen, Five Piece Bath, Kitchen Island, Open Floorplan, Pantry, Vaulted Ceiling(s), Walk-In Closet(s)
Appliances
Bar Fridge, Dishwasher, Double Oven, Dryer, Microwave, Oven, Washer
Fireplaces
Gas, Great Room, Other, Primary Bedroom
Exterior
- Exterior FeaturesBalcony, Spa/Hot Tub
- RoofMembrane, Metal
Lot Description
Rock Outcropping, Rolling Slope
Windows
Bay Window(s), Double Pane Windows, Skylight(s), Window Coverings
School Information
- DistrictBoulder Valley RE 2
- ElementaryFoothill
- MiddleCentennial
- HighBoulder
Additional Information
- Date ListedOctober 9th, 2024
- ZoningF
Listing Details
 RE/MAX of Boulder, Inc
RE/MAX of Boulder, Inc- Office Contact3039316979
 Terms and Conditions: The content relating to real estate for sale in this Web site comes in part from the Internet Data eXchange ("IDX") program of METROLIST, INC., DBA RECOLORADO® Real estate listings held by brokers other than RE/MAX Professionals are marked with the IDX Logo. This information is being provided for the consumers personal, non-commercial use and may not be used for any other purpose. All information subject to change and should be independently verified.
Terms and Conditions: The content relating to real estate for sale in this Web site comes in part from the Internet Data eXchange ("IDX") program of METROLIST, INC., DBA RECOLORADO® Real estate listings held by brokers other than RE/MAX Professionals are marked with the IDX Logo. This information is being provided for the consumers personal, non-commercial use and may not be used for any other purpose. All information subject to change and should be independently verified.
Copyright 2025 METROLIST, INC., DBA RECOLORADO® -- All Rights Reserved 6455 S. Yosemite St., Suite 500 Greenwood Village, CO 80111 USA
Listing information last updated on April 3rd, 2025 at 10:04pm MDT.

