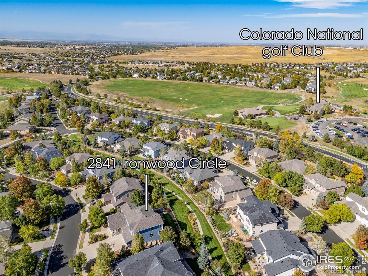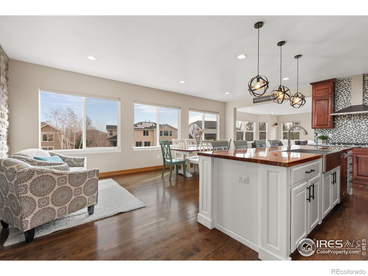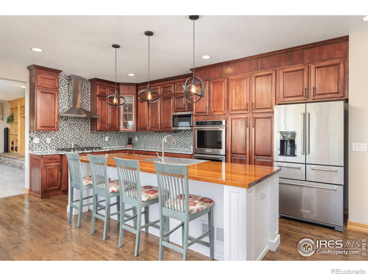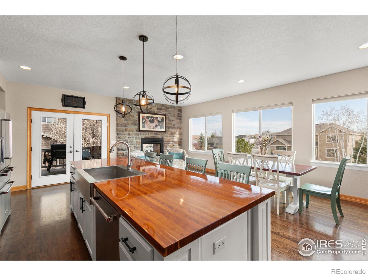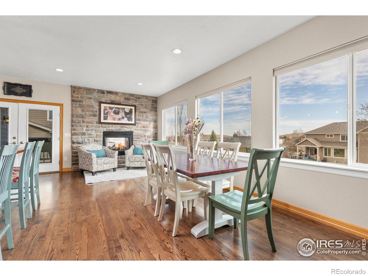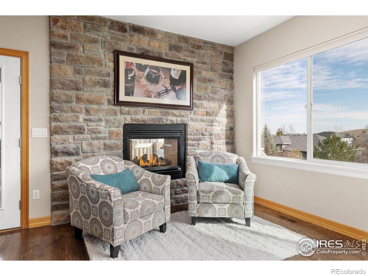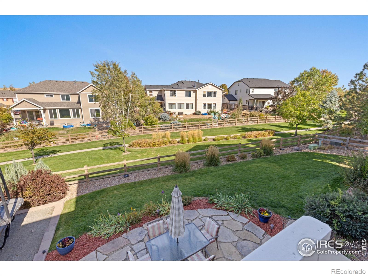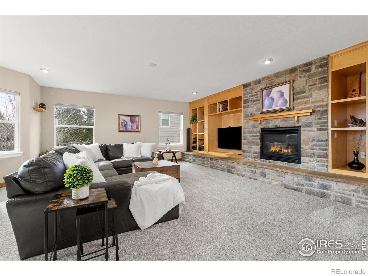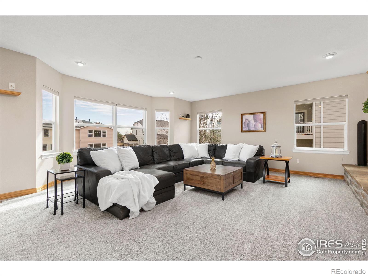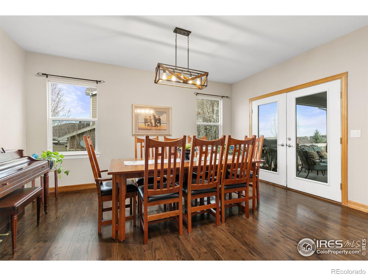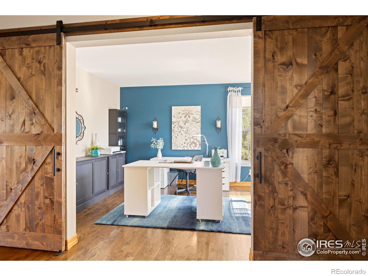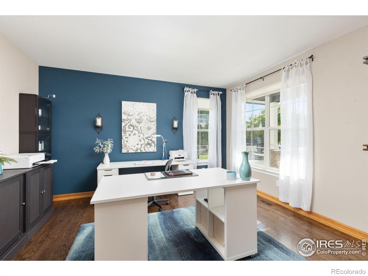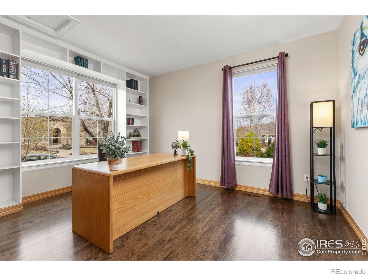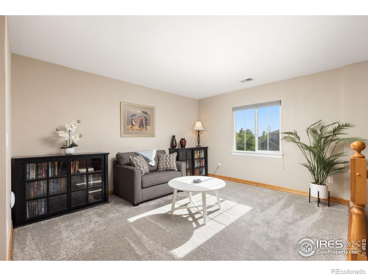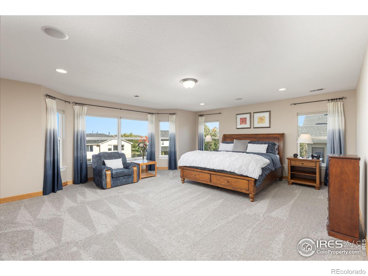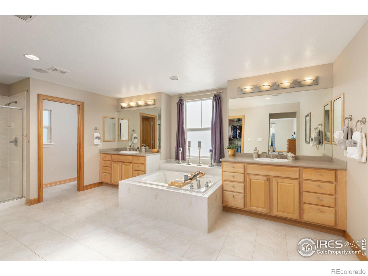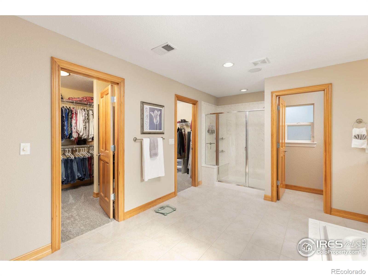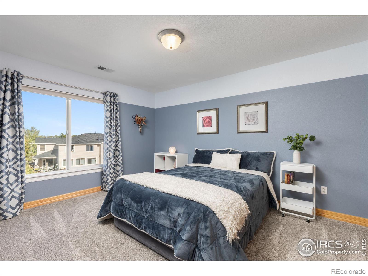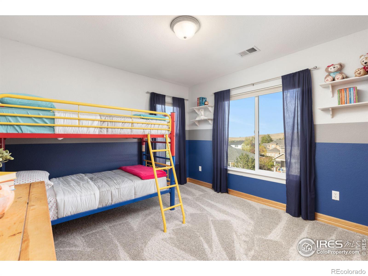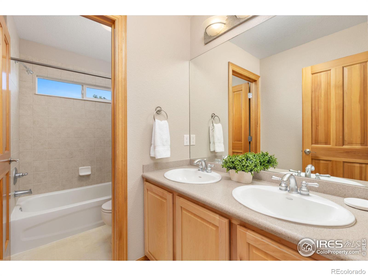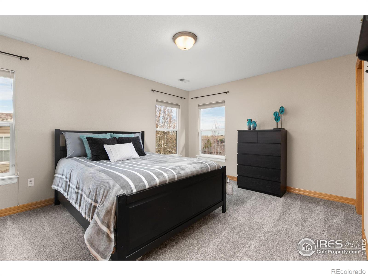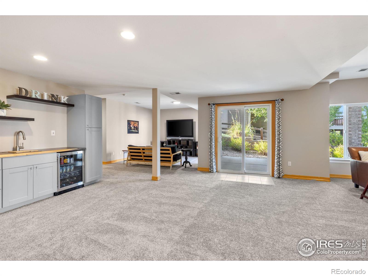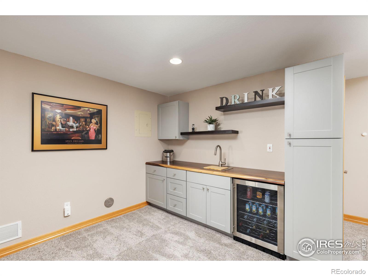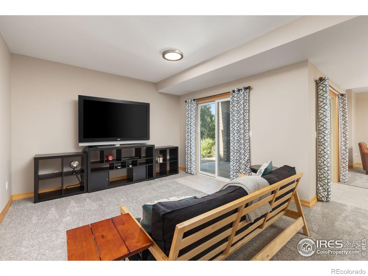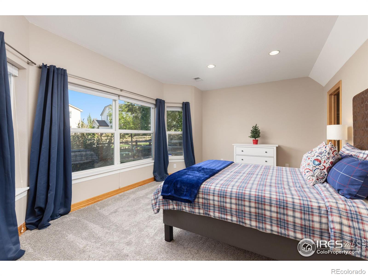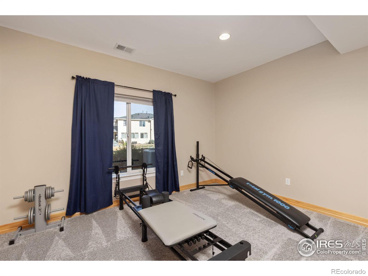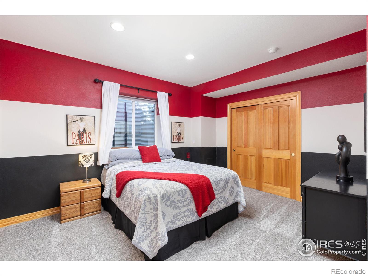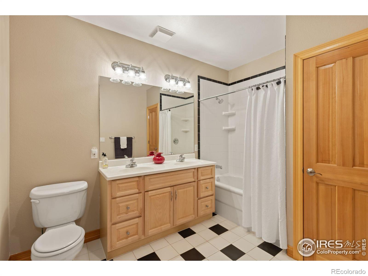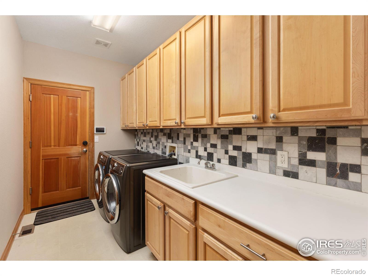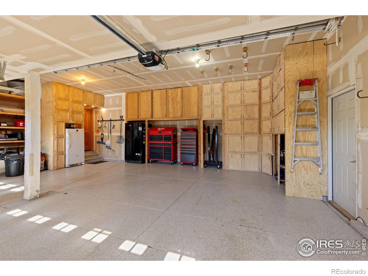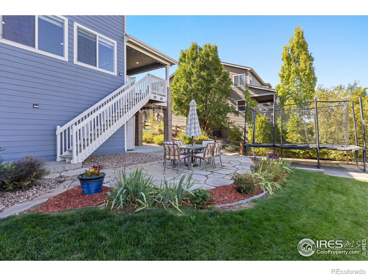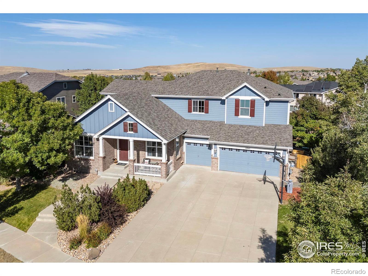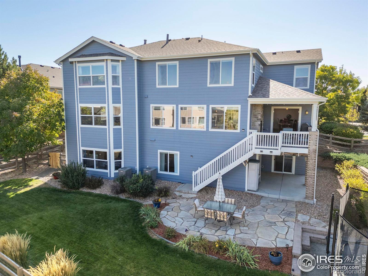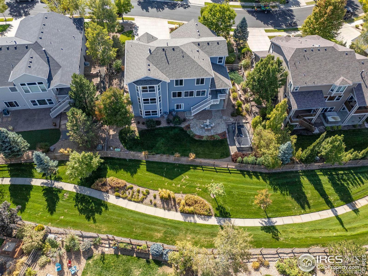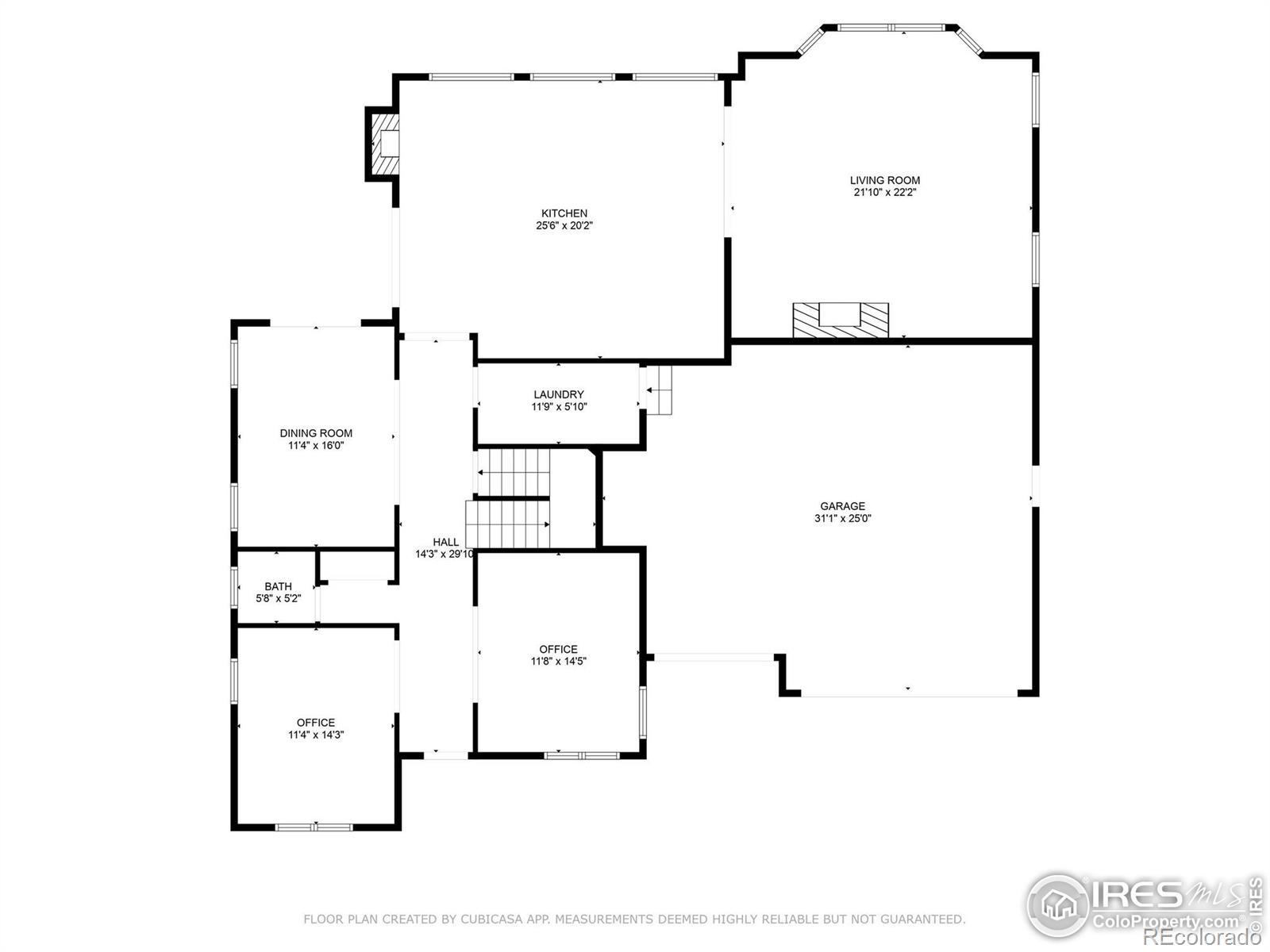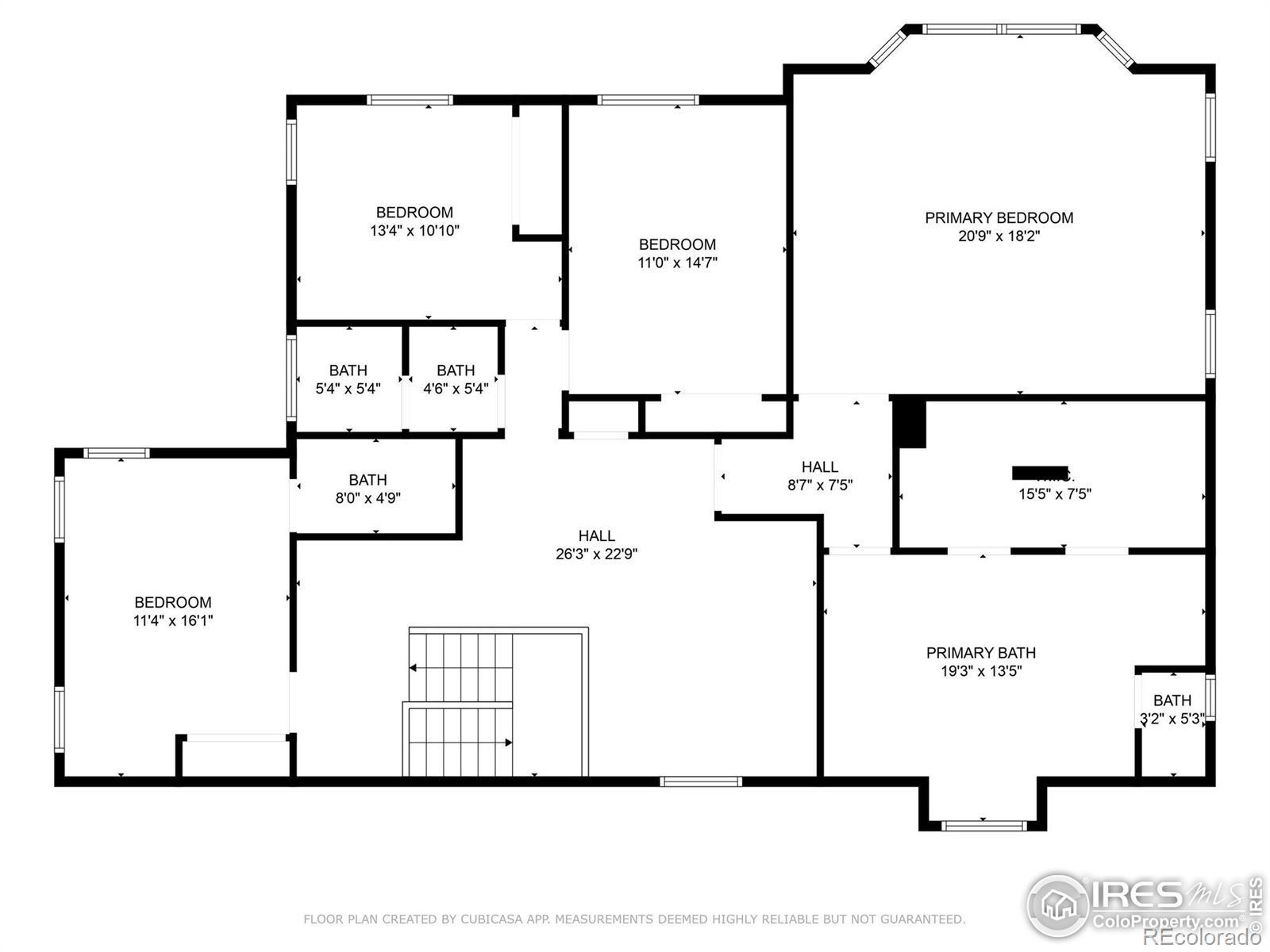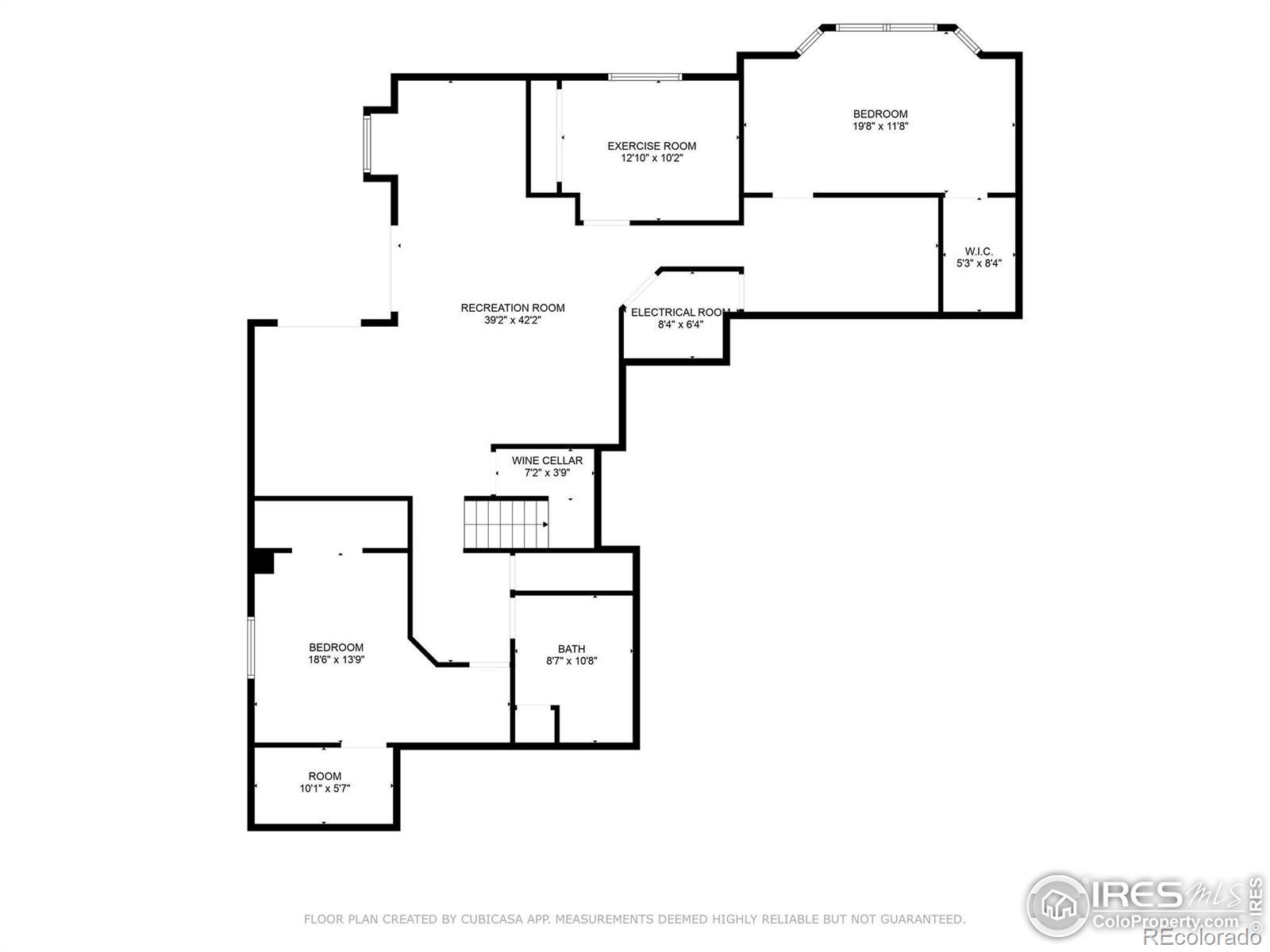Find us on...
Dashboard
- 7 Beds
- 5 Baths
- 5,765 Sqft
- .26 Acres
New Search X
2841 Ironwood Circle
NEW PRICE WITH OPEN HOUSES SAT, MARCH 29 AND SUN, MARCH 30, 12:00-3:00. Come tour this exquisite home on an elevated quarter-acre lot in the Colorado National Golf Club community of Vista Ridge offering 5765 square feet of luxury, charm, and elegance. The welcoming entry with two stunning main floor offices opens to a formal dining room and massive gourmet chef's kitchen with a custom island and stainless-steel appliances, an inviting hearth room featuring a double-sided stone fireplace, a huge family room with second stone fireplace for entertaining large or small groups, and an extended three-car garage with impressive built-in storage. On the second level you will fall in love with the phenomenal owners' retreat featuring an enormous primary bedroom, a luxurious primary bath suite, and a generous walk-in closet. The remaining second story boasts a spacious loft with Rocky Mountain views, well appointed guest suite, two more large bedrooms, and one more full bathroom. The finished walkout lower level maximizes flexible space for living, including a large media area, extra space for games or toys, and a built-in wet bar. Imagine the possible uses for the three additional basement bedrooms, whether for your growing family, guest rooms for out-of-town guests, or oversized craft room, home gym or a children's play room. Outside you will find ample space for entertaining with two covered patios, a flagstone patio, a large yard with room to play, and a greenbelt with walking trail just beyond the back fence. With a five-minute walk to the community center pool, recreation facility, golf course and restaurant, miles of walking and biking paths, and just a 30 minute drive to Boulder or DIA. Fall in love with this sensational property and discover what people love about living in Vista Ridge.
Listing Office: Lovins Real Estate 
Essential Information
- MLS® #IR1020078
- Price$1,235,000
- Bedrooms7
- Bathrooms5.00
- Full Baths4
- Half Baths1
- Square Footage5,765
- Acres0.26
- Year Built2004
- TypeResidential
- Sub-TypeSingle Family Residence
- StatusActive
Community Information
- Address2841 Ironwood Circle
- SubdivisionVista Ridge
- CityErie
- CountyWeld
- StateCO
- Zip Code80516
Amenities
- Parking Spaces3
- ParkingOversized
- # of Garages3
- ViewMountain(s)
Amenities
Clubhouse, Fitness Center, Golf Course, Park, Playground, Pool, Trail(s)
Utilities
Electricity Available, Natural Gas Available
Interior
- HeatingForced Air
- CoolingCentral Air
- FireplaceYes
- StoriesTwo
Interior Features
Eat-in Kitchen, Kitchen Island, Open Floorplan, Radon Mitigation System, Smart Thermostat, Walk-In Closet(s), Wet Bar
Appliances
Bar Fridge, Dishwasher, Disposal, Double Oven, Microwave, Oven, Refrigerator
Fireplaces
Dining Room, Gas, Living Room, Other
Exterior
- Exterior FeaturesBalcony
- RoofComposition
- FoundationStructural
Lot Description
Open Space, Sprinklers In Front
Windows
Bay Window(s), Double Pane Windows, Window Coverings
School Information
- DistrictSt. Vrain Valley RE-1J
- ElementaryBlack Rock
- MiddleErie
- HighErie
Additional Information
- Date ListedOctober 9th, 2024
- ZoningRes
Listing Details
 Lovins Real Estate
Lovins Real Estate- Office Contact3035797499
 Terms and Conditions: The content relating to real estate for sale in this Web site comes in part from the Internet Data eXchange ("IDX") program of METROLIST, INC., DBA RECOLORADO® Real estate listings held by brokers other than RE/MAX Professionals are marked with the IDX Logo. This information is being provided for the consumers personal, non-commercial use and may not be used for any other purpose. All information subject to change and should be independently verified.
Terms and Conditions: The content relating to real estate for sale in this Web site comes in part from the Internet Data eXchange ("IDX") program of METROLIST, INC., DBA RECOLORADO® Real estate listings held by brokers other than RE/MAX Professionals are marked with the IDX Logo. This information is being provided for the consumers personal, non-commercial use and may not be used for any other purpose. All information subject to change and should be independently verified.
Copyright 2025 METROLIST, INC., DBA RECOLORADO® -- All Rights Reserved 6455 S. Yosemite St., Suite 500 Greenwood Village, CO 80111 USA
Listing information last updated on April 2nd, 2025 at 1:18am MDT.


