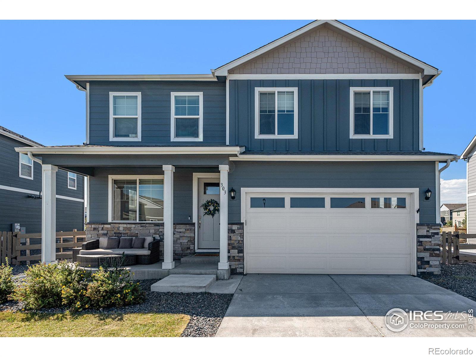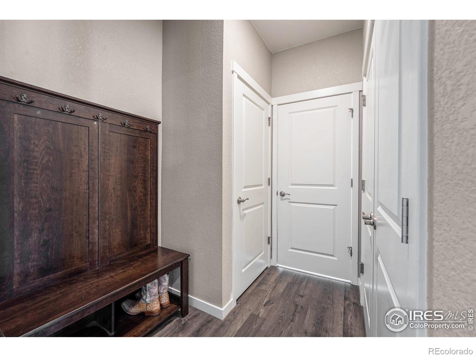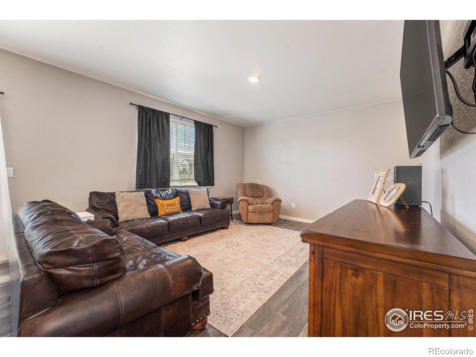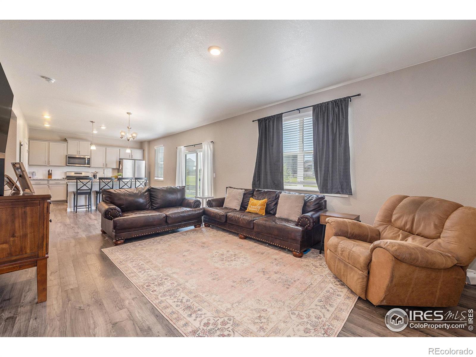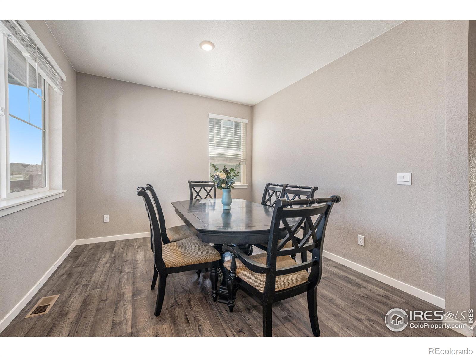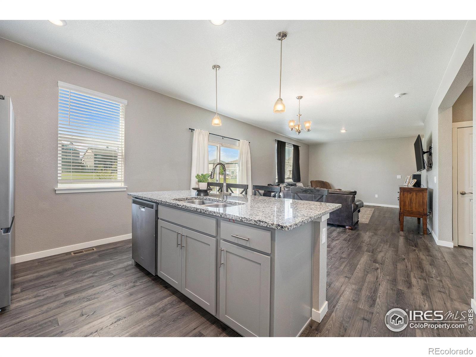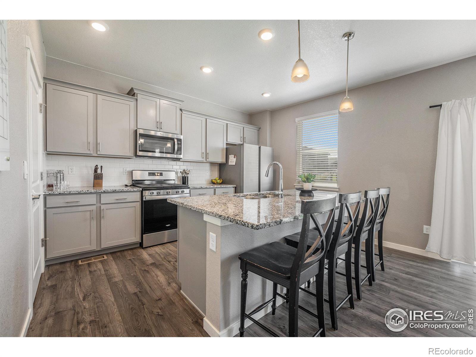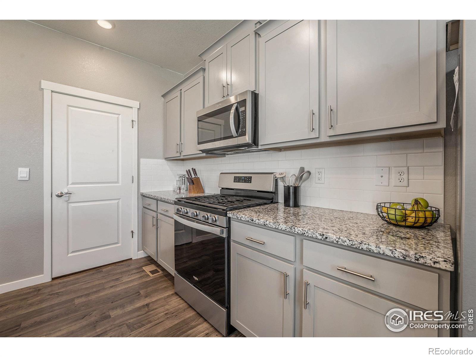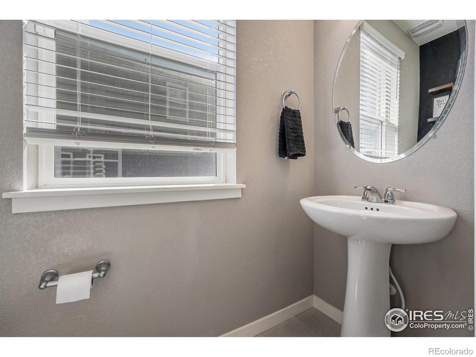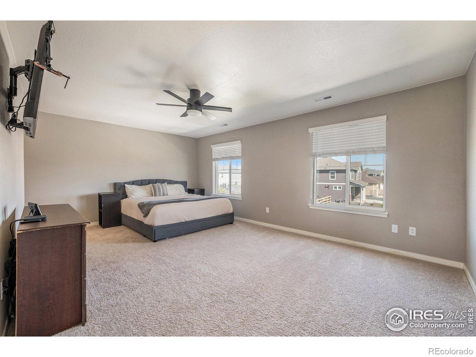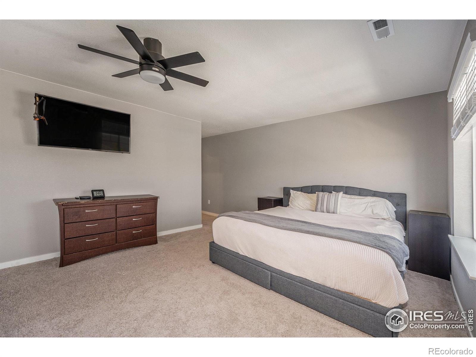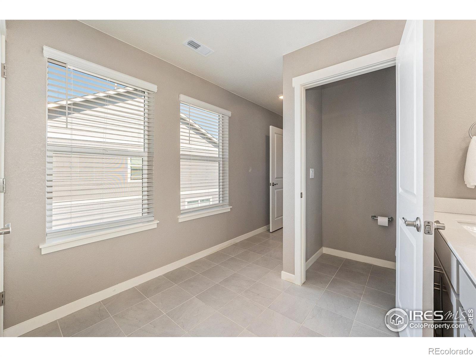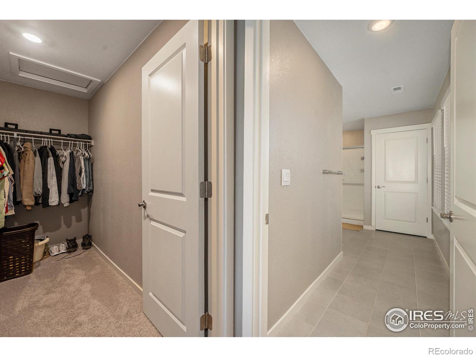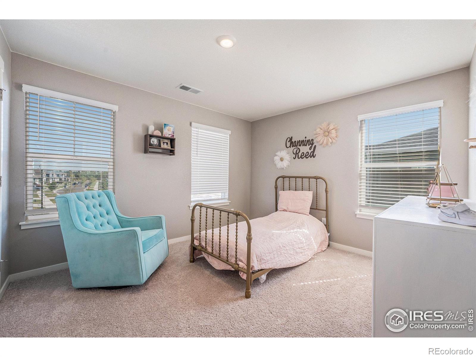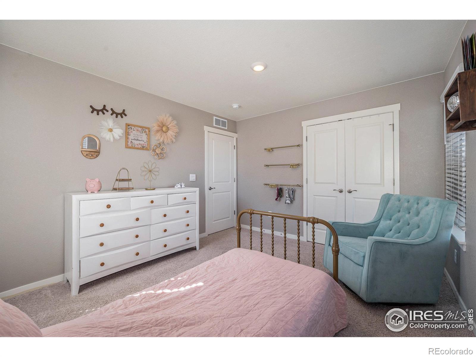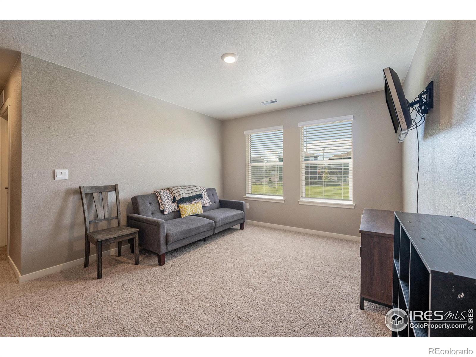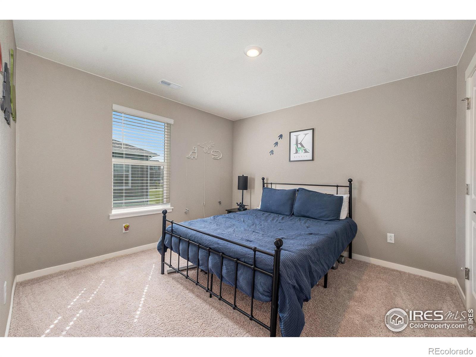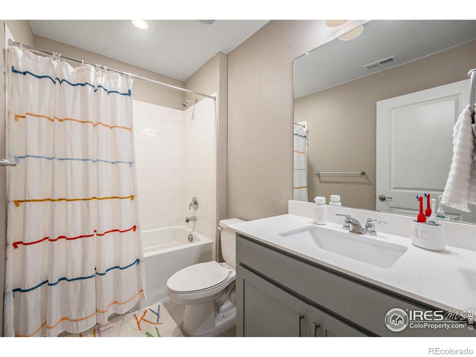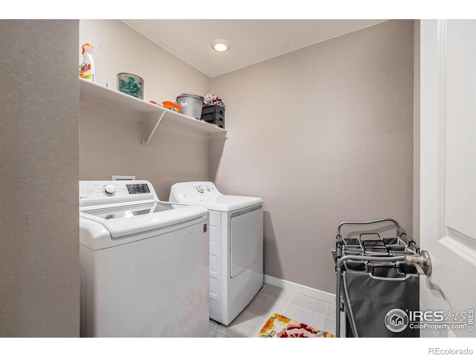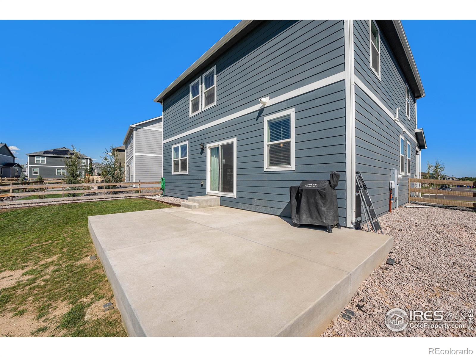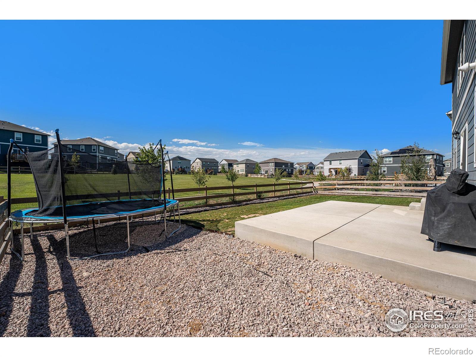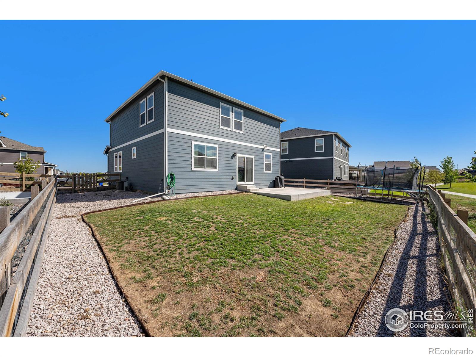Find us on...
Dashboard
- 3 Beds
- 3 Baths
- 2,278 Sqft
- .15 Acres
New Search X
303 N 62nd Avenue
Welcome Home! This spacious 2278 square foot home has been tastefully decorated from top to bottom. Upon entering you'll be welcomed with beautiful low maintenance laminate flooring a formal dinning room, a powder room and amazing Natural Light. As you walk into the open main living space you'll be greeted with an Upgraded Kitchen that includes Grey Cabinets, Granite Countertops, A large island with an Under Mount Sink, Stainless Steel Appliances, Custom Hardware and Pendant Lights. Upstairs the upgrades continue! 3 Spacious Bedrooms, 2 Bathrooms both with Quartz Countertops with Under Mount Sinks, Full Tiled Showers and a spacious loft. The backyard is perfectly landscaped and backs to an open field with an Extended Patio perfect for grilling and footers already poured for a future privacy screen. The home also features a 2 car garage, Smart Home System and a crawl space that extends the length of the home, providing ample storage. Enjoy weekends at Boomerang Links Golf Course, or walking to Northridge High School. This home is also a stones throw away from shopping at Northgate Village. Why wait for new construction when this home is ready for you to call it your own! Just bring your furniture because this home is move in ready!
Listing Office: Resident Realty 
Essential Information
- MLS® #IR1019789
- Price$515,000
- Bedrooms3
- Bathrooms3.00
- Full Baths2
- Half Baths1
- Square Footage2,278
- Acres0.15
- Year Built2022
- TypeResidential
- Sub-TypeSingle Family Residence
- StatusActive
Community Information
- Address303 N 62nd Avenue
- SubdivisionNorthridge Estates 1st Rep
- CityGreeley
- CountyWeld
- StateCO
- Zip Code80634
Amenities
- Parking Spaces2
- # of Garages2
Utilities
Cable Available, Electricity Available, Natural Gas Available
Interior
- HeatingForced Air
- CoolingCeiling Fan(s), Central Air
- StoriesTwo
Interior Features
Eat-in Kitchen, Kitchen Island, Open Floorplan, Walk-In Closet(s)
Appliances
Dishwasher, Disposal, Dryer, Microwave, Oven, Refrigerator, Washer
Exterior
- WindowsWindow Coverings
- RoofComposition
Lot Description
Level, Open Space, Sprinklers In Front
School Information
- DistrictGreeley 6
- ElementaryWinograd K-8
- MiddleFranklin
- HighNorthridge
Additional Information
- Date ListedOctober 4th, 2024
- ZoningR
Listing Details
 Resident Realty
Resident Realty- Office Contact9143560231
 Terms and Conditions: The content relating to real estate for sale in this Web site comes in part from the Internet Data eXchange ("IDX") program of METROLIST, INC., DBA RECOLORADO® Real estate listings held by brokers other than RE/MAX Professionals are marked with the IDX Logo. This information is being provided for the consumers personal, non-commercial use and may not be used for any other purpose. All information subject to change and should be independently verified.
Terms and Conditions: The content relating to real estate for sale in this Web site comes in part from the Internet Data eXchange ("IDX") program of METROLIST, INC., DBA RECOLORADO® Real estate listings held by brokers other than RE/MAX Professionals are marked with the IDX Logo. This information is being provided for the consumers personal, non-commercial use and may not be used for any other purpose. All information subject to change and should be independently verified.
Copyright 2024 METROLIST, INC., DBA RECOLORADO® -- All Rights Reserved 6455 S. Yosemite St., Suite 500 Greenwood Village, CO 80111 USA
Listing information last updated on November 23rd, 2024 at 5:33pm MST.

