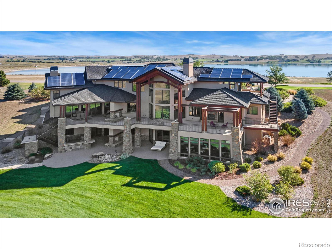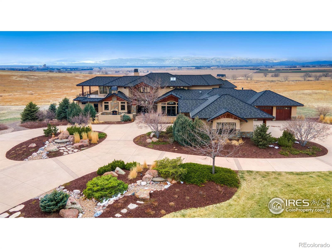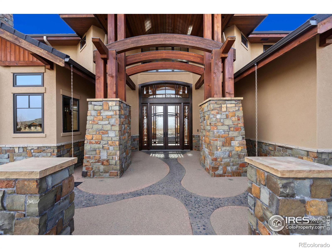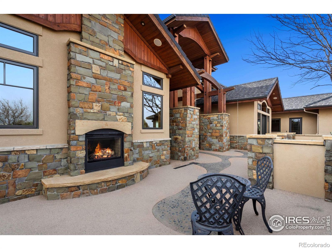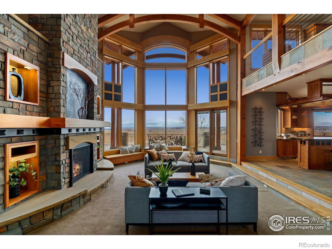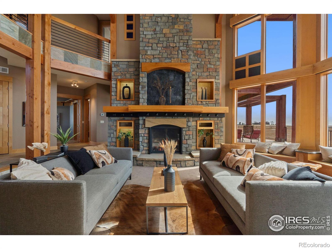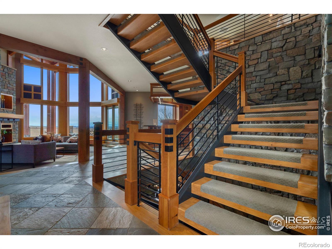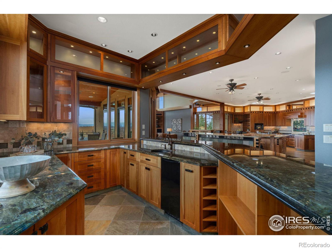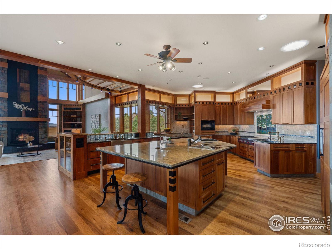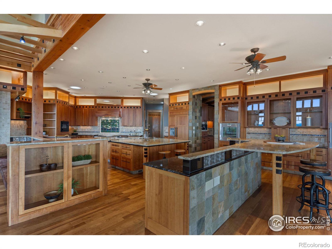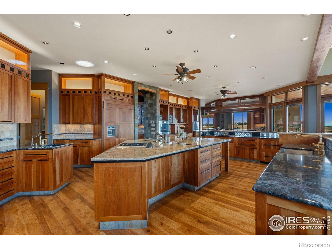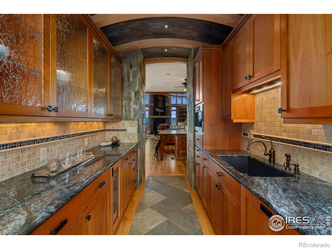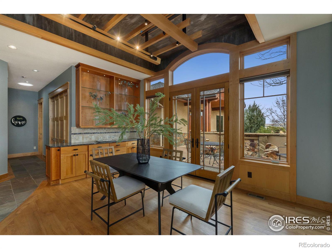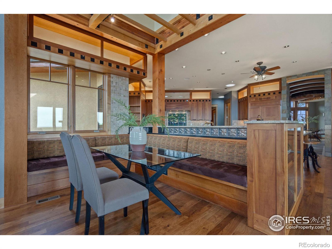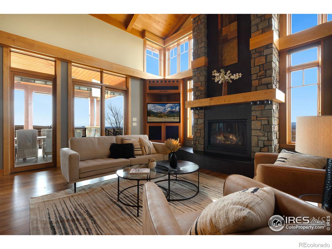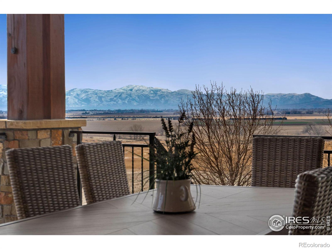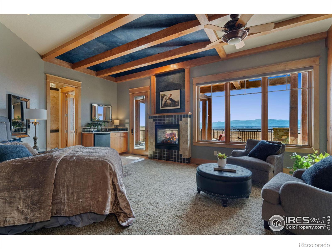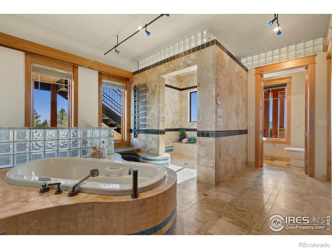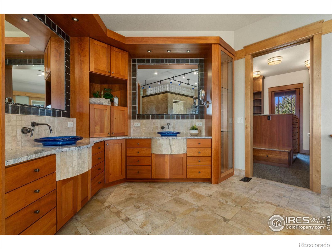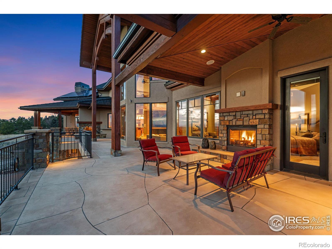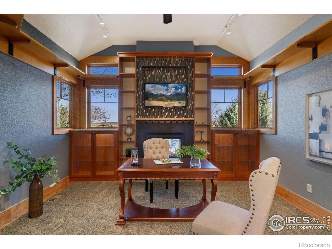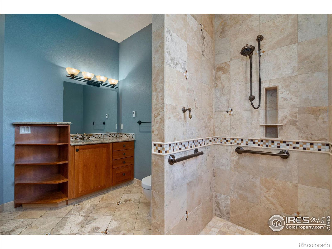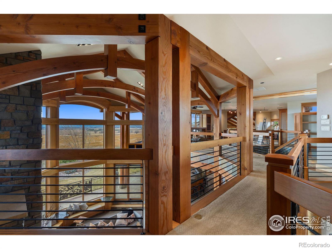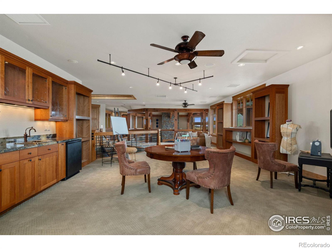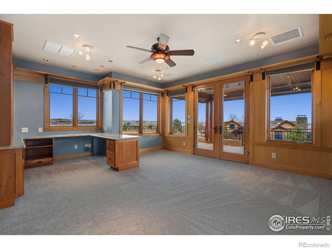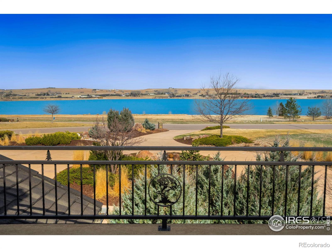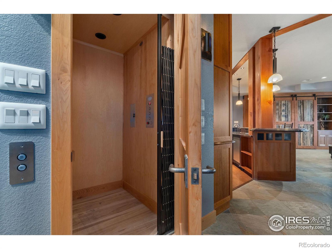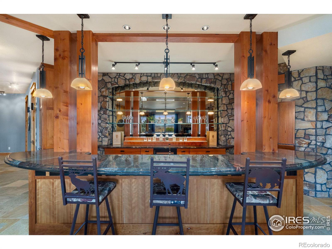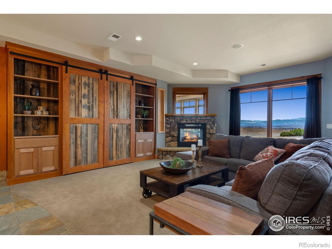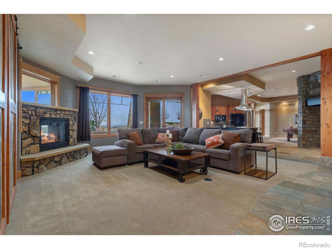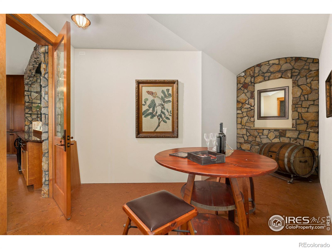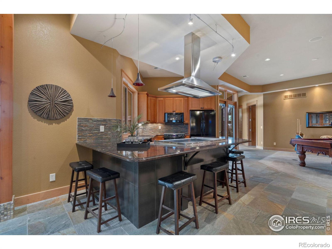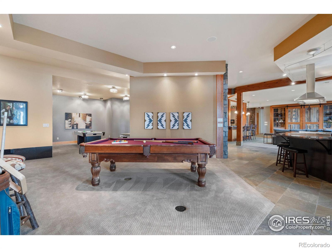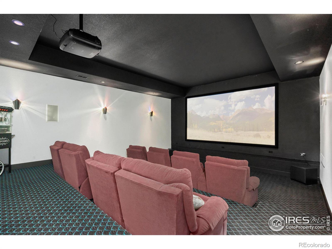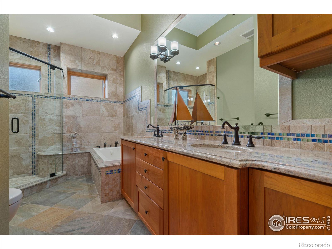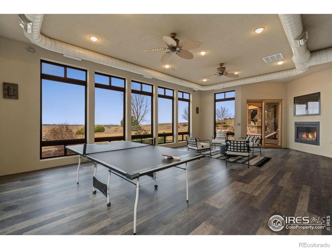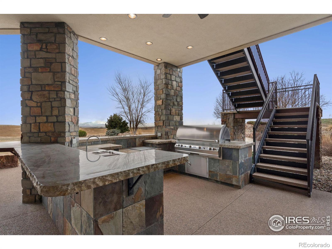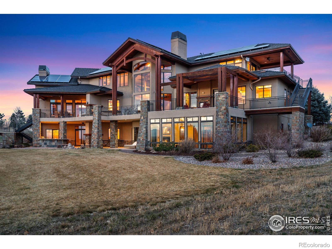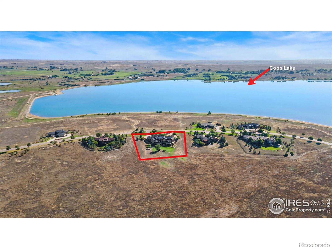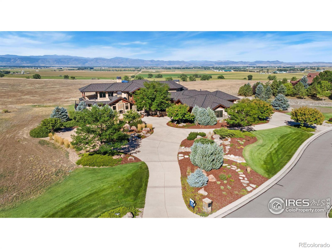Find us on...
Dashboard
- 6 Beds
- 8 Baths
- 12,003 Sqft
- 2 Acres
New Search X
4225 Taliesin Way
Nestled majestically atop its namesake, The Hill stands as a testament to unrivaled luxury and breathtaking beauty. Perched on two beautifully landscaped acres, this exquisite 12,356 sf estate provides panoramic views of the Front Range and Cobb Lake while Frank Lloyd Wright influences of floor to ceiling windows and magnificent wood beams greet you upon entering. This architectural marvel provides 6 impeccably designed bedrooms and 8 bathrooms. Main level office with fireplace & built-ins provides the perfect environment for working at home or relaxing in private. You will be captivated... more »
Listing Office: RE/MAX Alliance-FTC Dwtn 
Essential Information
- MLS® #IR1017706
- Price$3,100,000
- Bedrooms6
- Bathrooms8.00
- Full Baths2
- Half Baths3
- Square Footage12,003
- Acres2.00
- Year Built2007
- TypeResidential
- Sub-TypeSingle Family Residence
- StyleContemporary
- StatusPending
Community Information
- Address4225 Taliesin Way
- SubdivisionThe Hill at Cobb Lake
- CityFort Collins
- CountyLarimer
- StateCO
- Zip Code80524
Amenities
- AmenitiesPark, Trail(s)
- Parking Spaces4
- ParkingHeated Garage, Oversized
- # of Garages4
Utilities
Electricity Available, Internet Access (Wired), Natural Gas Available
View
City, Mountain(s), Plains, Water
Interior
- HeatingForced Air, Radiant
- CoolingCeiling Fan(s), Central Air
- FireplaceYes
- StoriesTwo
Interior Features
Eat-in Kitchen, Five Piece Bath, Jet Action Tub, Kitchen Island, Open Floorplan, Pantry, Primary Suite, Radon Mitigation System, Smart Thermostat, Vaulted Ceiling(s), Walk-In Closet(s), Wet Bar
Appliances
Bar Fridge, Dishwasher, Disposal, Double Oven, Down Draft, Dryer, Humidifier, Microwave, Oven, Refrigerator, Self Cleaning Oven, Washer
Fireplaces
Basement, Family Room, Gas, Gas Log, Great Room, Insert, Living Room, Other, Primary Bedroom
Exterior
- Exterior FeaturesBalcony, Gas Grill
- RoofMetal
Lot Description
Open Space, Rolling Slope, Sprinklers In Front
Windows
Bay Window(s), Double Pane Windows, Skylight(s), Window Coverings
School Information
- DistrictPoudre R-1
- ElementaryEyestone
- MiddleWellington
- HighPoudre
Additional Information
- Date ListedAugust 30th, 2024
- ZoningO
Listing Details
 RE/MAX Alliance-FTC Dwtn
RE/MAX Alliance-FTC Dwtn- Office Contact9704821781
 Terms and Conditions: The content relating to real estate for sale in this Web site comes in part from the Internet Data eXchange ("IDX") program of METROLIST, INC., DBA RECOLORADO® Real estate listings held by brokers other than RE/MAX Professionals are marked with the IDX Logo. This information is being provided for the consumers personal, non-commercial use and may not be used for any other purpose. All information subject to change and should be independently verified.
Terms and Conditions: The content relating to real estate for sale in this Web site comes in part from the Internet Data eXchange ("IDX") program of METROLIST, INC., DBA RECOLORADO® Real estate listings held by brokers other than RE/MAX Professionals are marked with the IDX Logo. This information is being provided for the consumers personal, non-commercial use and may not be used for any other purpose. All information subject to change and should be independently verified.
Copyright 2025 METROLIST, INC., DBA RECOLORADO® -- All Rights Reserved 6455 S. Yosemite St., Suite 500 Greenwood Village, CO 80111 USA
Listing information last updated on April 10th, 2025 at 2:33am MDT.

