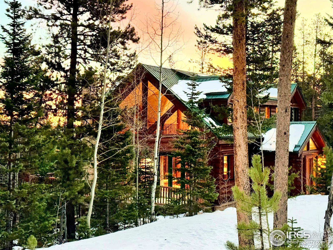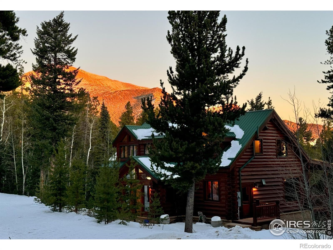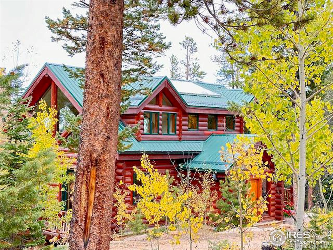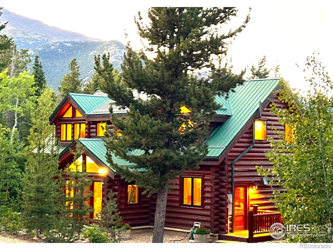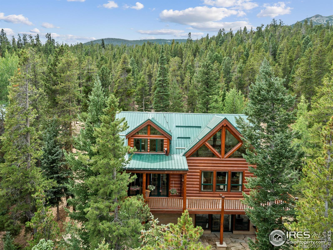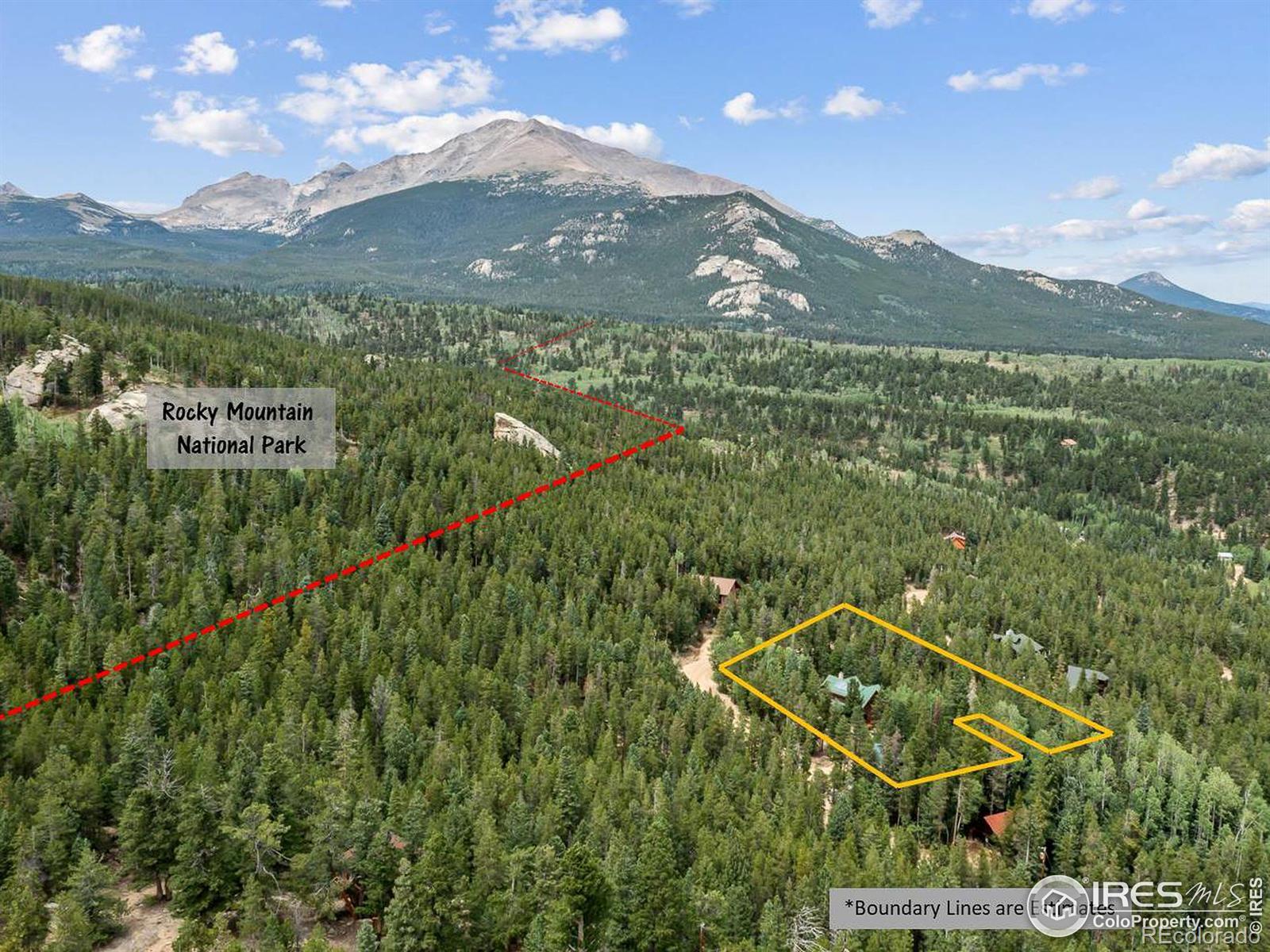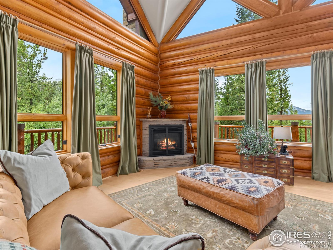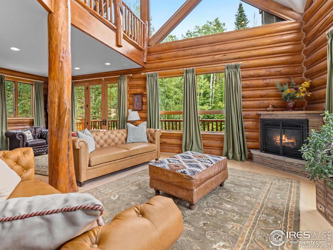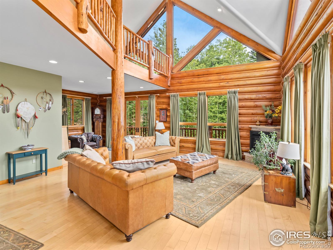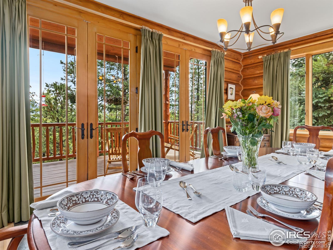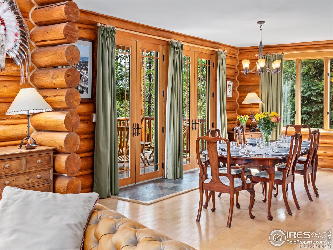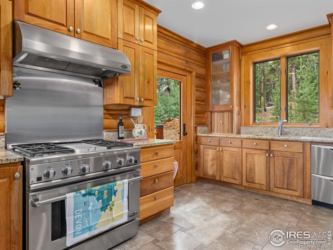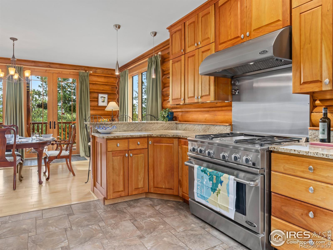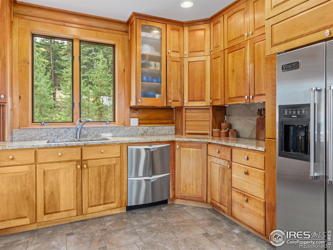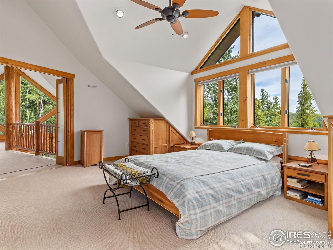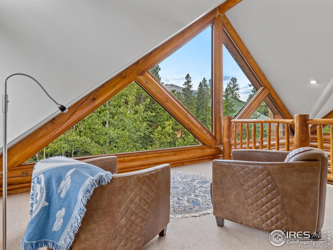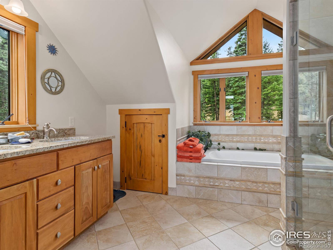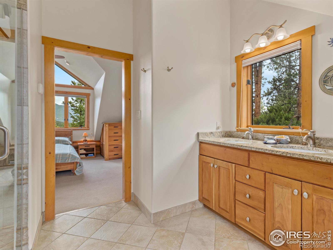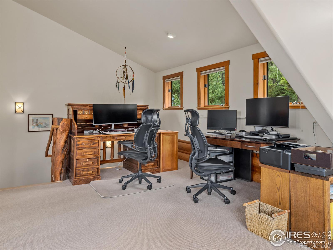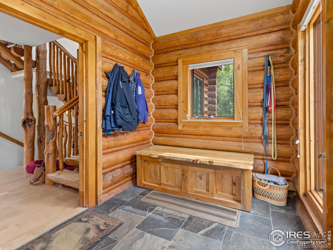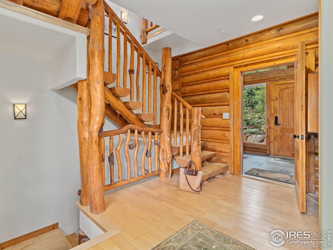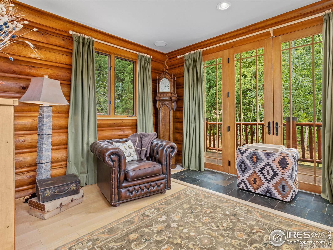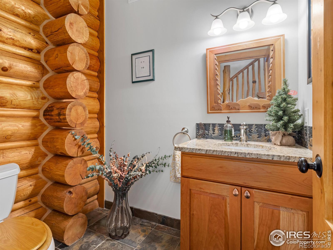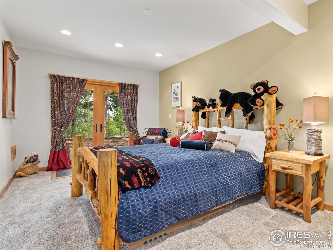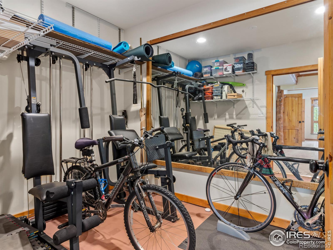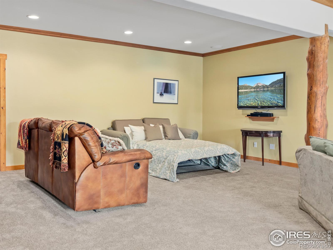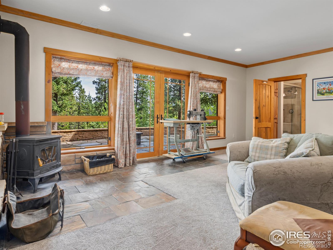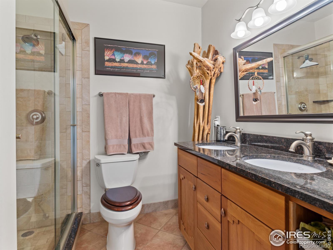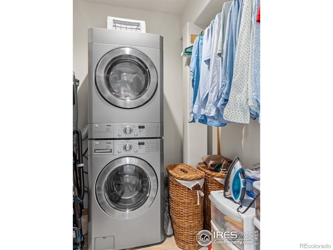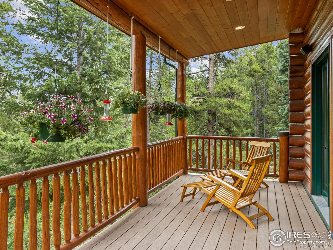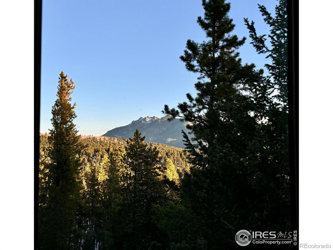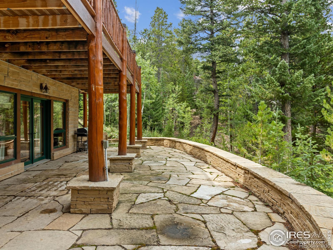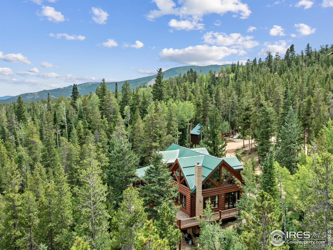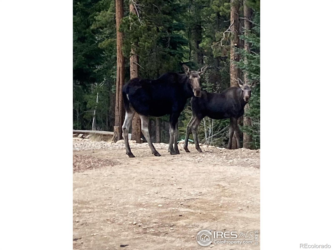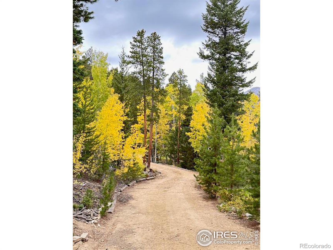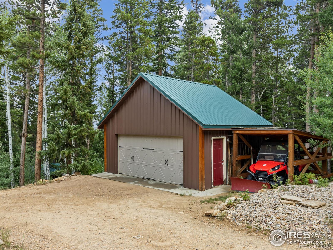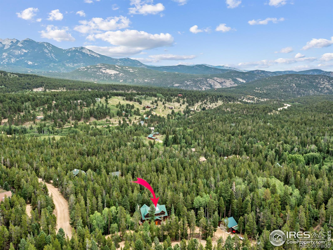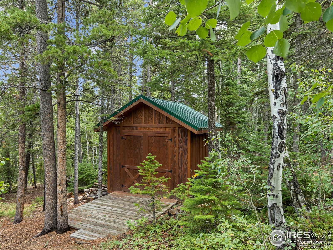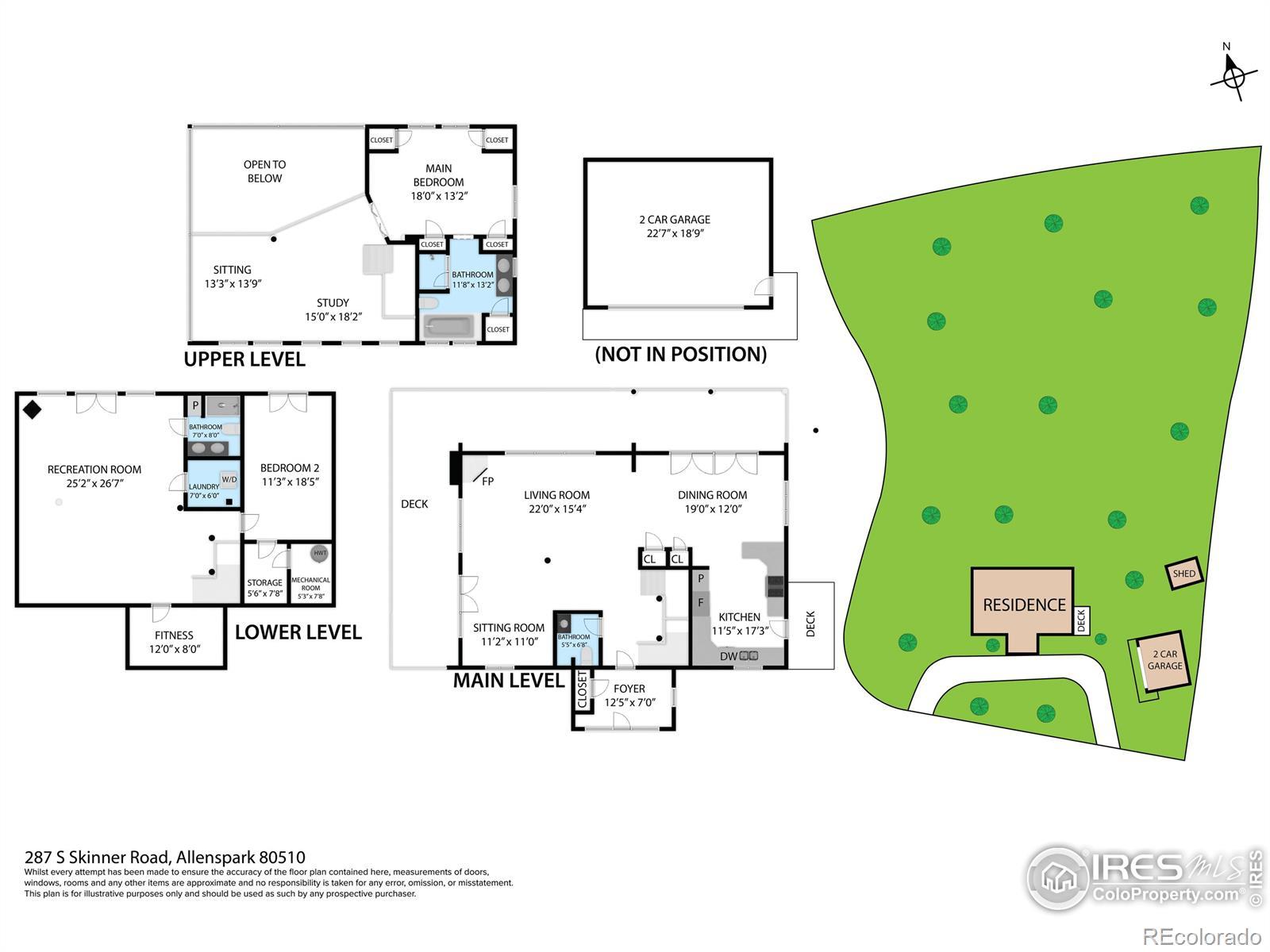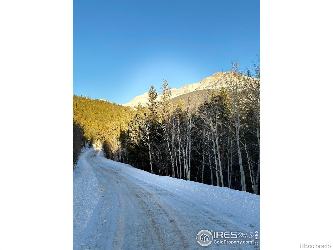Find us on...
Dashboard
- 2 Beds
- 3 Baths
- 3,357 Sqft
- 1.96 Acres
New Search X
287 S Skinner Road
Discover this beautiful full log home nestled among the aspen and evergreen's. Located in the Triple Creek Ranch subdivision, you'll enjoy pedestrian access into Rocky Mountain National Park where you can hike directly to Ouzel Falls or cross country ski/snow shoe into the back-country. This custom log home was built with attention to every detail, offering high end finishes throughout. Bathed in natural light, you'll find vaulted ceilings, gleaming wood floors, divided light French doors leading to the deck and outdoor patio, gourmet kitchen with custom cabinets made by "Virgil", granite counters and professional appliances, living room gas log fireplace as well as a family room wood burning fireplace, a dedicated exercise room and so much more. The views are spectacular with Mount Meeker and Longs Peak from the upper level and Twin Sisters from the main floor. The grounds are wooded with landscaped rock gardens and a massive stone patio for outdoor entertaining. Come explore!
Listing Office: Rocky Mountain Property Inc. 
Essential Information
- MLS® #IR1017404
- Price$2,199,000
- Bedrooms2
- Bathrooms3.00
- Full Baths1
- Half Baths1
- Square Footage3,357
- Acres1.96
- Year Built2006
- TypeResidential
- Sub-TypeSingle Family Residence
- StyleContemporary
- StatusActive
Community Information
- Address287 S Skinner Road
- SubdivisionTriple Creek Ranch Dev
- CityAllenspark
- CountyBoulder
- StateCO
- Zip Code80510
Amenities
- AmenitiesTrail(s)
- Parking Spaces2
- # of Garages2
- ViewMountain(s)
Utilities
Electricity Available, Internet Access (Wired)
Interior
- HeatingHot Water, Propane, Solar
- FireplaceYes
- StoriesThree Or More
Interior Features
Five Piece Bath, Open Floorplan, Radon Mitigation System, Vaulted Ceiling(s)
Appliances
Dishwasher, Dryer, Microwave, Oven, Refrigerator, Washer
Fireplaces
Family Room, Free Standing, Gas, Gas Log, Living Room
Exterior
- Lot DescriptionRolling Slope
- RoofMetal
Windows
Double Pane Windows, Window Coverings
School Information
- DistrictEstes Park R-3
- ElementaryEstes Park
- MiddleEstes Park
- HighEstes Park
Additional Information
- Date ListedAugust 28th, 2024
- ZoningForestry
Listing Details
 Rocky Mountain Property Inc.
Rocky Mountain Property Inc.- Office Contact3037471111
 Terms and Conditions: The content relating to real estate for sale in this Web site comes in part from the Internet Data eXchange ("IDX") program of METROLIST, INC., DBA RECOLORADO® Real estate listings held by brokers other than RE/MAX Professionals are marked with the IDX Logo. This information is being provided for the consumers personal, non-commercial use and may not be used for any other purpose. All information subject to change and should be independently verified.
Terms and Conditions: The content relating to real estate for sale in this Web site comes in part from the Internet Data eXchange ("IDX") program of METROLIST, INC., DBA RECOLORADO® Real estate listings held by brokers other than RE/MAX Professionals are marked with the IDX Logo. This information is being provided for the consumers personal, non-commercial use and may not be used for any other purpose. All information subject to change and should be independently verified.
Copyright 2025 METROLIST, INC., DBA RECOLORADO® -- All Rights Reserved 6455 S. Yosemite St., Suite 500 Greenwood Village, CO 80111 USA
Listing information last updated on January 14th, 2025 at 10:48pm MST.

