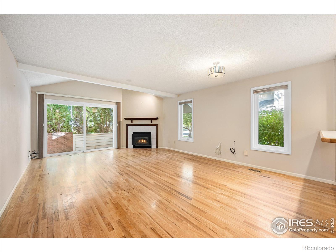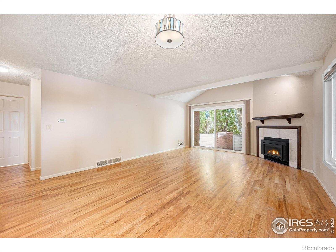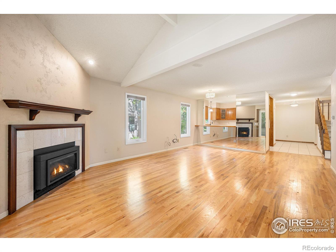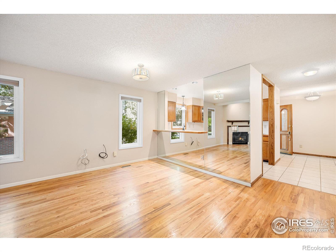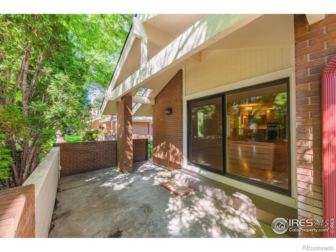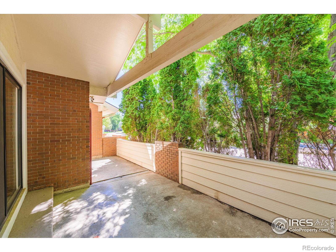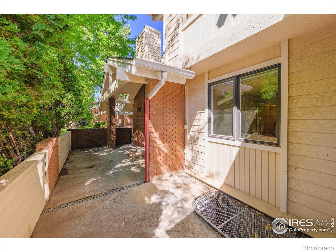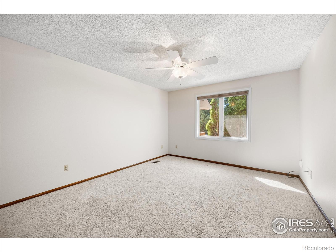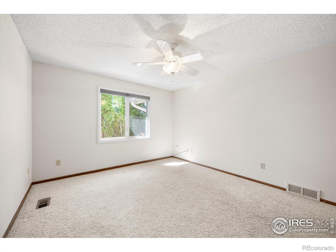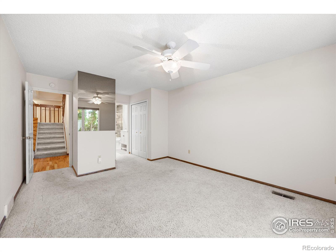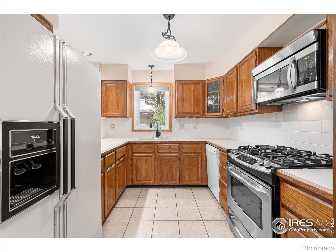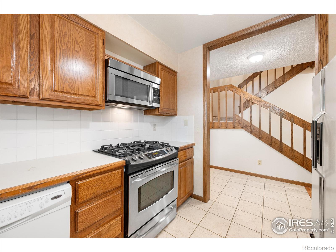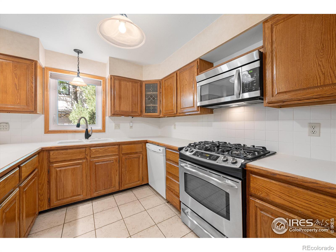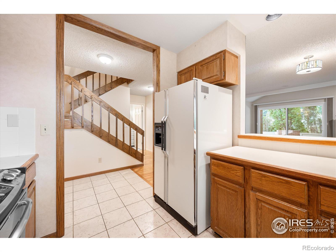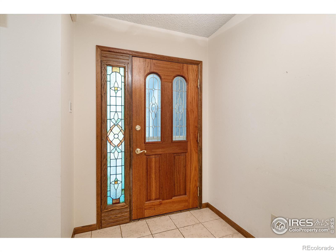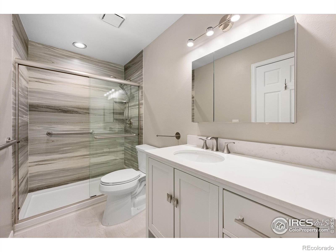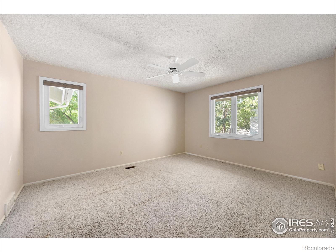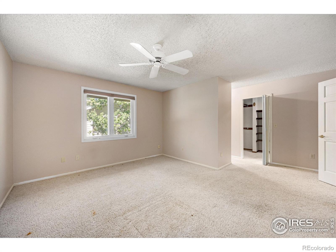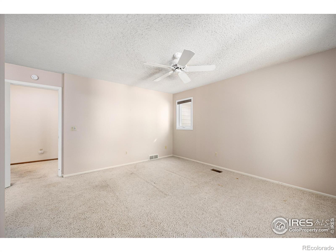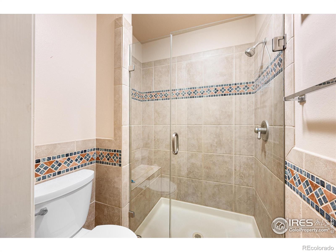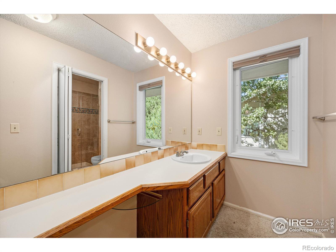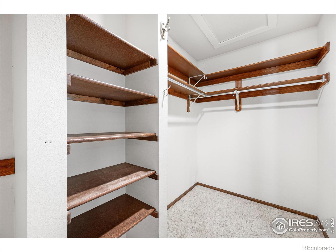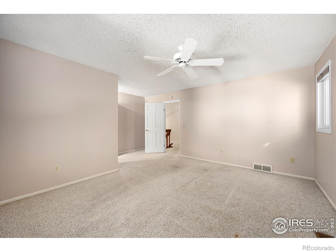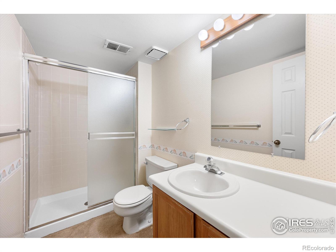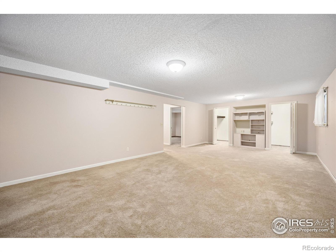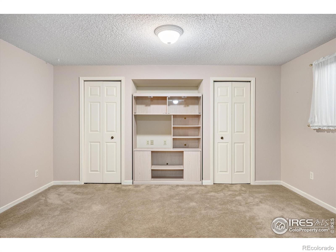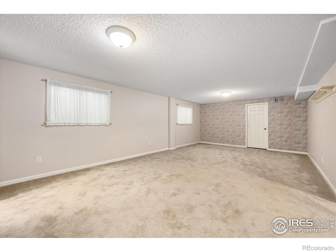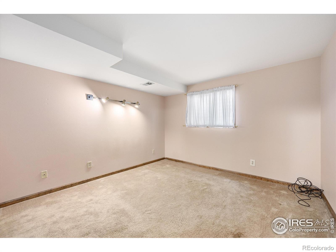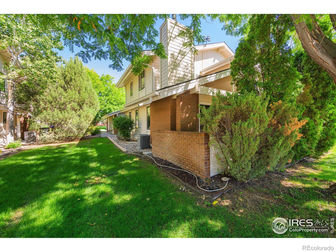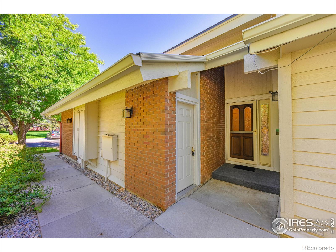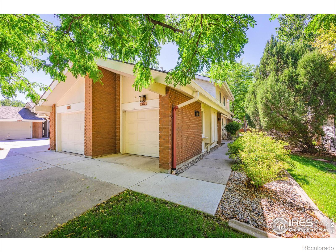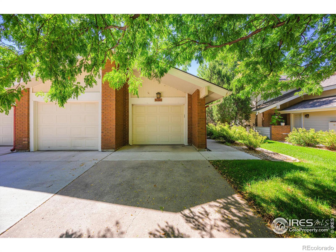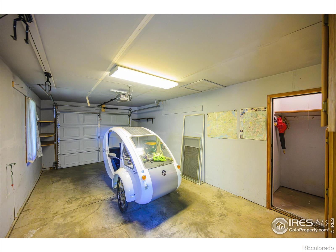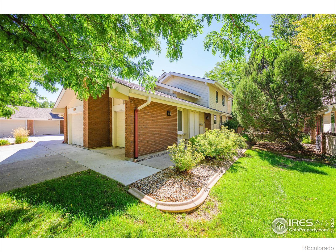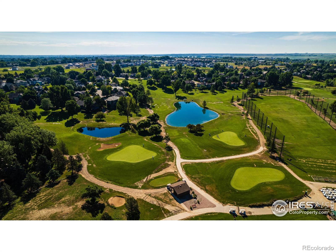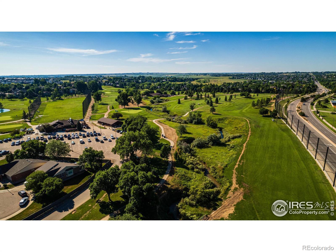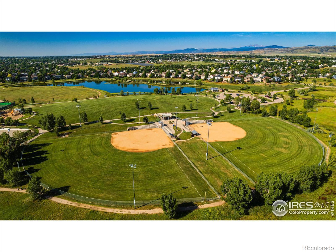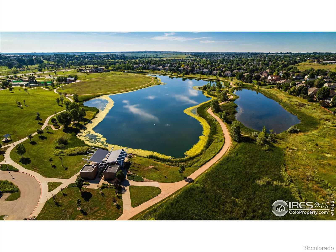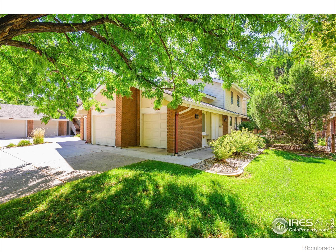Find us on...
Dashboard
- $439k Price
- 3 Beds
- 3 Baths
- 2,194 Sqft
New Search X
1424 Front Nine Drive E
Great location for this Southridge Greens Condo. Two primary bedrooms, one on main floor, both generously sized. Well maintained, remodeled main floor bathroom. Wood floors in living room, cozy fireplace and private patio. All windows have been replaced. Current owner replaced the sliding door from the living room, and 6 other windows. The rest by previous owner. New window coverings, 50 gallon water heater, and radon installed for your safety. Basement includes a sizable closet for storage, and a large area for play, working out, or create your own space. Bedroom could be your office. Are you a golfer? Southridge Greens, just steps from your condo, offers 128 acre course with picturesque views and is a Certified Audubon Cooperative Sanctuary through the Audubon Cooperative Sanctuary Program for Golf Courses. If you need walking and bike trails, hop on over to the Mason and Power Trails. Other recreational opportunities are also close by. Fossil Creek Park, with lighted ball fields, tennis courts, bike course, skate park and more. Council Tree shopping, Sam's Club, grocery stores, restaurants, are all close by. Loveland and Fort Collins within short distance. This condo will be a great place to call home.
Listing Office: RE/MAX Alliance-FTC South 
Essential Information
- MLS® #IR1017336
- Price$439,000
- Bedrooms3
- Bathrooms3.00
- Square Footage2,194
- Acres0.00
- Year Built1985
- TypeResidential
- Sub-TypeCondominium
- StyleContemporary
- StatusPending
Community Information
- Address1424 Front Nine Drive E
- SubdivisionSouthridge Greens
- CityFort Collins
- CountyLarimer
- StateCO
- Zip Code80525
Amenities
- AmenitiesGolf Course
- Parking Spaces1
- # of Garages1
Utilities
Electricity Available, Internet Access (Wired), Natural Gas Available
Interior
- HeatingForced Air
- FireplaceYes
- FireplacesGas, Insert
- StoriesOne
Interior Features
Open Floorplan, Pantry, Radon Mitigation System, Walk-In Closet(s)
Appliances
Dishwasher, Disposal, Dryer, Microwave, Oven, Refrigerator, Self Cleaning Oven, Washer
Exterior
- Lot DescriptionLevel, Sprinklers In Front
- RoofComposition
Windows
Double Pane Windows, Window Coverings
School Information
- DistrictPoudre R-1
- ElementaryWerner
- MiddlePreston
- HighFossil Ridge
Additional Information
- Date ListedAugust 27th, 2024
- ZoningRL
Listing Details
 RE/MAX Alliance-FTC South
RE/MAX Alliance-FTC South- Office Contact9702263990
 Terms and Conditions: The content relating to real estate for sale in this Web site comes in part from the Internet Data eXchange ("IDX") program of METROLIST, INC., DBA RECOLORADO® Real estate listings held by brokers other than RE/MAX Professionals are marked with the IDX Logo. This information is being provided for the consumers personal, non-commercial use and may not be used for any other purpose. All information subject to change and should be independently verified.
Terms and Conditions: The content relating to real estate for sale in this Web site comes in part from the Internet Data eXchange ("IDX") program of METROLIST, INC., DBA RECOLORADO® Real estate listings held by brokers other than RE/MAX Professionals are marked with the IDX Logo. This information is being provided for the consumers personal, non-commercial use and may not be used for any other purpose. All information subject to change and should be independently verified.
Copyright 2025 METROLIST, INC., DBA RECOLORADO® -- All Rights Reserved 6455 S. Yosemite St., Suite 500 Greenwood Village, CO 80111 USA
Listing information last updated on April 16th, 2025 at 3:03am MDT.

