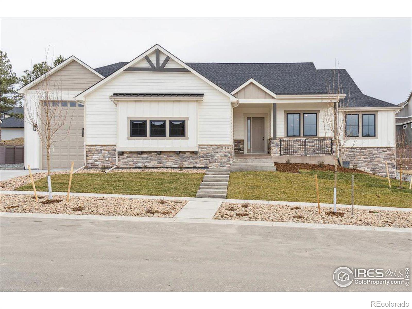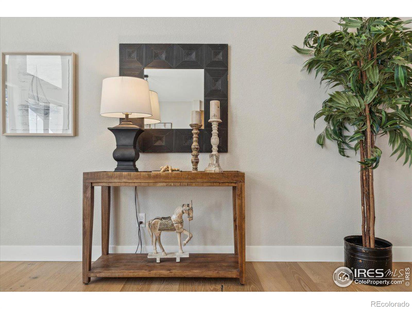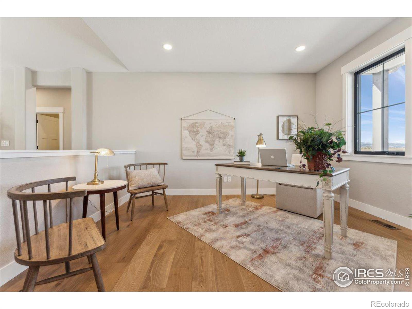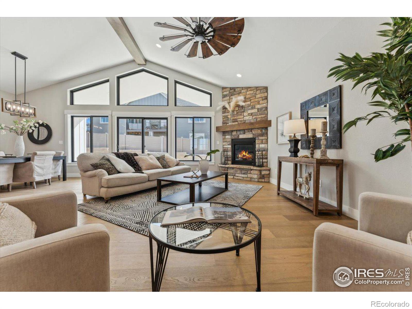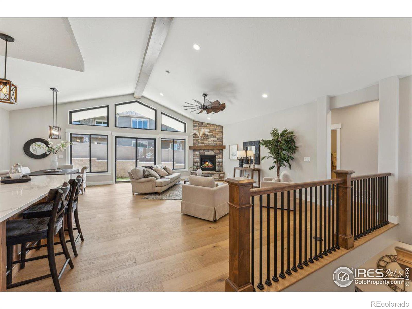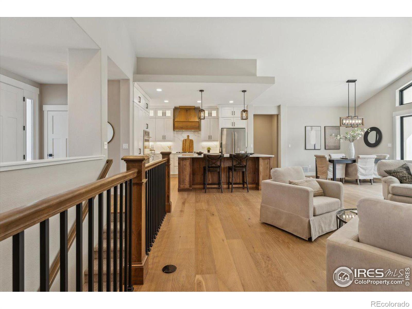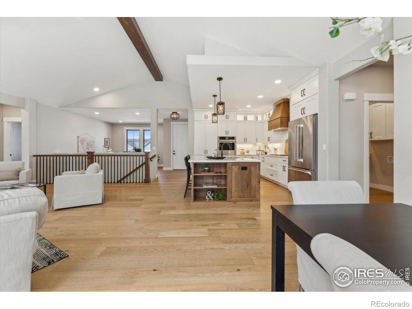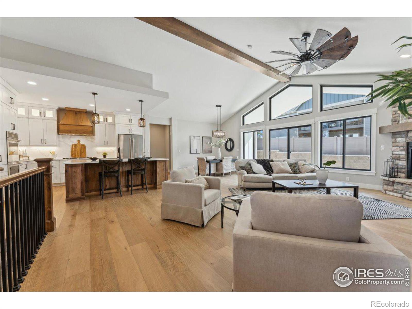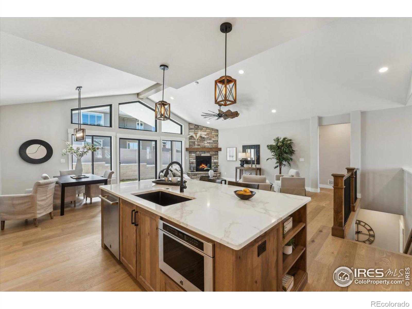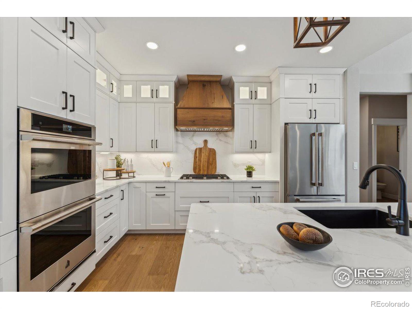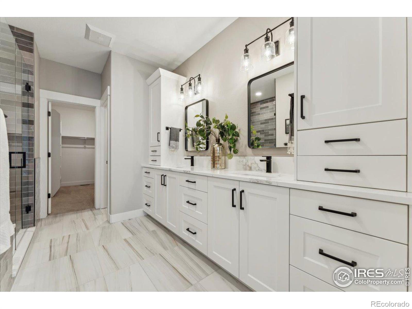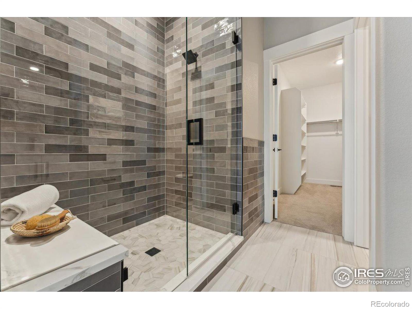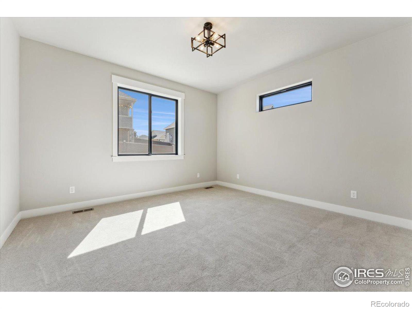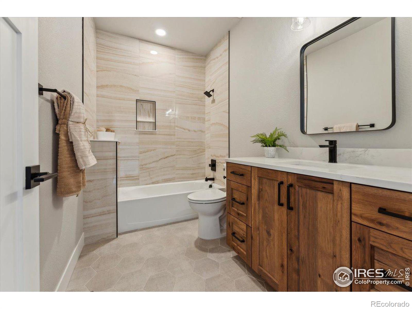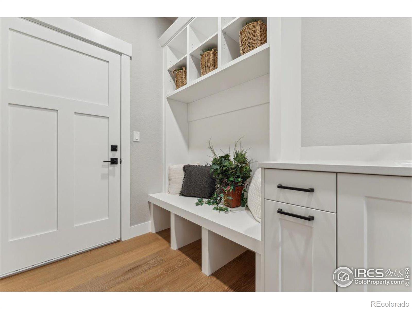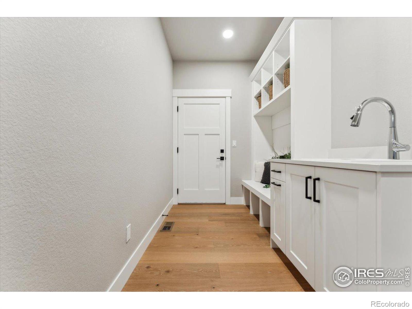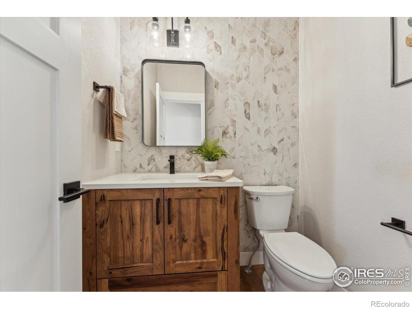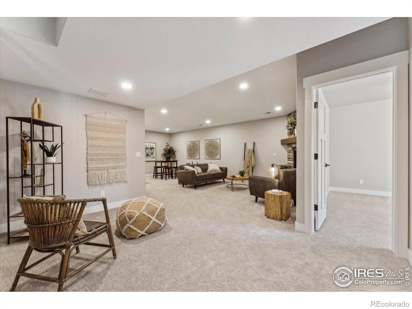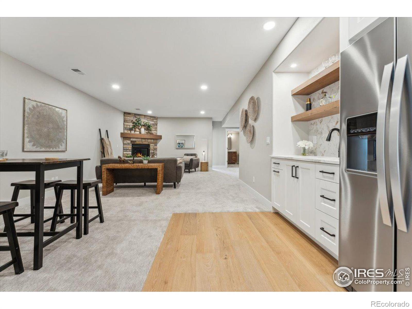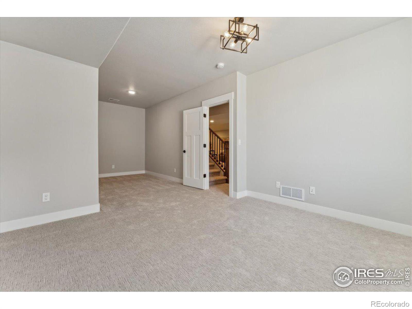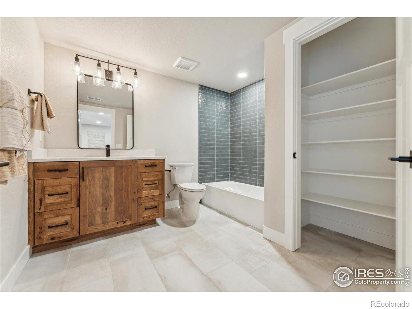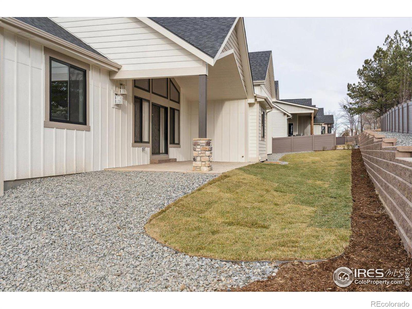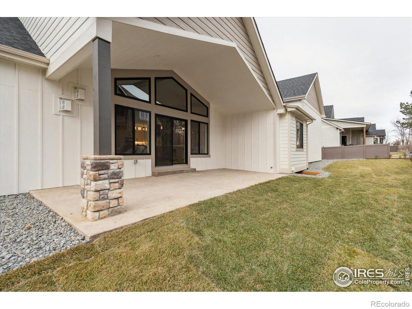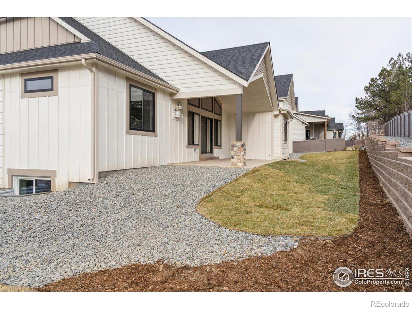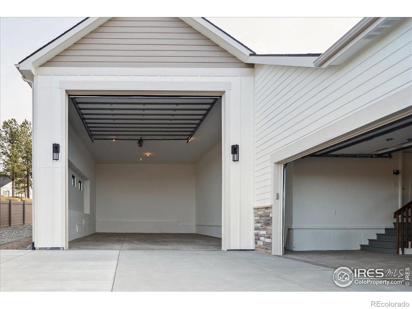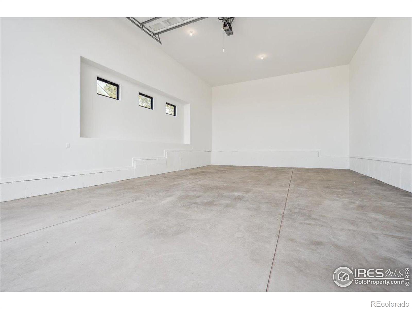Find us on...
Dashboard
- 5 Beds
- 4 Baths
- 3,352 Sqft
- .26 Acres
New Search X
1361 Art Drive
Welcome to your dream ranch home, boasting 5 bedrooms, 4 bathrooms, and a sprawling 4,156 total square feet of meticulously designed living space. This residence offers the perfect blend of elegance and functionality, ideal for both comfortable family living and grand entertaining. Step inside and be greeted by a bright and inviting open entryway, leading to a versatile space perfect for a dedicated home office or elegant formal dining room. The heart of the home is the spacious great room, featuring soaring vaulted ceilings and a charming corner gas log fireplace, creating a warm and inviting ambiance. The chef-inspired kitchen is a culinary masterpiece, showcasing a large center island, gas range with vent hood, double ovens, stainless steel appliances, and a walk-in pantry - perfect for hosting gatherings and creating memorable meals. Retreat to the luxurious primary suite, complete with coffered ceilings, a double sink vanity, a beautifully tiled shower with a relaxing bench, and a generous walk-in closet. The finished basement expands your living space with a large rec room featuring a second corner gas fireplace, a wet bar with a full-size refrigerator, two spacious bedrooms, a full bath, and ample storage. Car Enthusiasts & Hobbyists Rejoice! This home boasts an incredible over 1,600 sqft garage, capable of accommodating up to 6 cars or an RV, providing ample space for all your vehicles and toys. Additionally, a two-car side load garage offers even more convenience. Step outside to the covered patio, an ideal space for entertaining guests or simply unwinding after a long day. Full front and back landscaping included Home is finished - All selections have been made
Listing Office: RE/MAX Alliance-Loveland 
Essential Information
- MLS® #IR1017328
- Price$1,325,000
- Bedrooms5
- Bathrooms4.00
- Full Baths2
- Half Baths1
- Square Footage3,352
- Acres0.26
- Year Built2024
- TypeResidential
- Sub-TypeSingle Family Residence
- StyleContemporary
- StatusActive
Community Information
- Address1361 Art Drive
- SubdivisionHarvest Ridge North
- CityBerthoud
- CountyLarimer
- StateCO
- Zip Code80513
Amenities
- AmenitiesPark, Trail(s)
- Parking Spaces6
- # of Garages6
Utilities
Cable Available, Electricity Available, Internet Access (Wired), Natural Gas Available
Interior
- HeatingForced Air
- CoolingCeiling Fan(s), Central Air
- FireplaceYes
- FireplacesGas, Gas Log, Living Room
- StoriesOne
Interior Features
Kitchen Island, Open Floorplan, Pantry, Radon Mitigation System, Smart Thermostat, Vaulted Ceiling(s), Walk-In Closet(s), Wet Bar
Appliances
Dishwasher, Disposal, Double Oven, Microwave, Oven, Refrigerator, Self Cleaning Oven
Exterior
- Lot DescriptionLevel
- WindowsDouble Pane Windows
- RoofComposition, Metal
School Information
- DistrictThompson R2-J
- ElementaryBerthoud
- MiddleTurner
- HighBerthoud
Additional Information
- Date ListedAugust 26th, 2024
- ZoningRES
Listing Details
 RE/MAX Alliance-Loveland
RE/MAX Alliance-Loveland- Office Contact9705670907
 Terms and Conditions: The content relating to real estate for sale in this Web site comes in part from the Internet Data eXchange ("IDX") program of METROLIST, INC., DBA RECOLORADO® Real estate listings held by brokers other than RE/MAX Professionals are marked with the IDX Logo. This information is being provided for the consumers personal, non-commercial use and may not be used for any other purpose. All information subject to change and should be independently verified.
Terms and Conditions: The content relating to real estate for sale in this Web site comes in part from the Internet Data eXchange ("IDX") program of METROLIST, INC., DBA RECOLORADO® Real estate listings held by brokers other than RE/MAX Professionals are marked with the IDX Logo. This information is being provided for the consumers personal, non-commercial use and may not be used for any other purpose. All information subject to change and should be independently verified.
Copyright 2025 METROLIST, INC., DBA RECOLORADO® -- All Rights Reserved 6455 S. Yosemite St., Suite 500 Greenwood Village, CO 80111 USA
Listing information last updated on April 2nd, 2025 at 10:03pm MDT.

