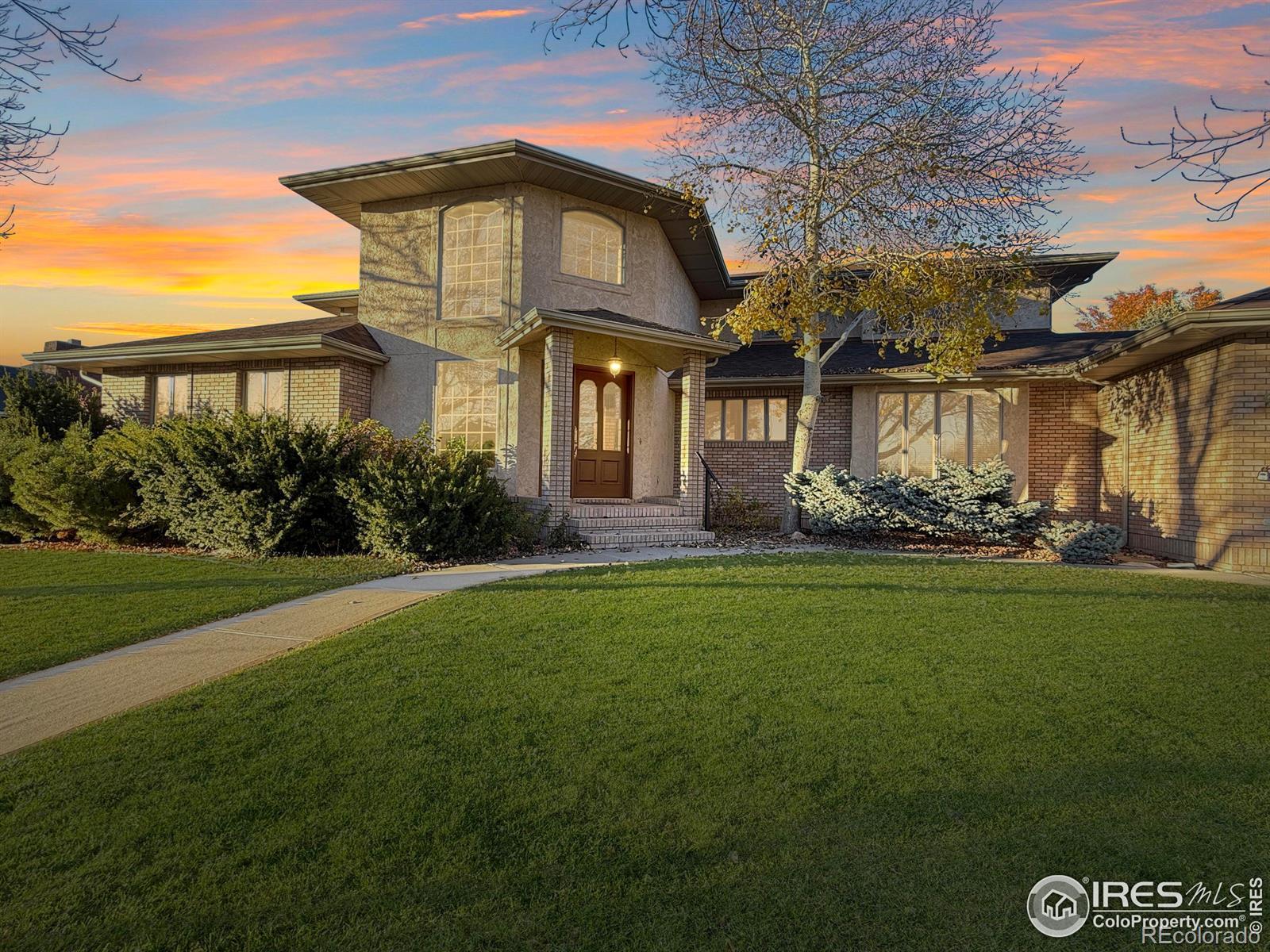Find us on...
Dashboard
- 3 Beds
- 4 Baths
- 4,327 Sqft
- .31 Acres
New Search X
920 Glenora Street
Take a fresh look at this stunning custom-built, two-story home in a highly sought-after neighborhood! This beautifully designed residence features three spacious bedrooms, each with its own private bathroom, perfect for comfort and privacy. The open-concept layout invites easy flow between the cozy family room, formal dining room, and other living spaces, all adorned with luxurious built-ins and unique slate floors. Sun-drenched rooms create a warm and inviting atmosphere throughout. The expansive basement offers a blank canvas, ready to be transformed into your dream space. Don't miss out on this home at an incredible new price-it's a rare opportunity for luxury living!
Listing Office: Town Square Realty 
Essential Information
- MLS® #IR1016825
- Price$624,900
- Bedrooms3
- Bathrooms4.00
- Full Baths2
- Half Baths1
- Square Footage4,327
- Acres0.31
- Year Built1994
- TypeResidential
- Sub-TypeSingle Family Residence
- StatusActive
Community Information
- Address920 Glenora Street
- SubdivisionCurlee/Cheairs
- CitySterling
- CountyLogan
- StateCO
- Zip Code80751
Amenities
- Parking Spaces3
- ParkingOversized
- # of Garages3
Utilities
Cable Available, Electricity Available, Natural Gas Available
Interior
- HeatingHot Water
- CoolingCeiling Fan(s), Central Air
- FireplaceYes
- FireplacesGas
- StoriesTwo
Interior Features
Eat-in Kitchen, Five Piece Bath, Kitchen Island, Open Floorplan, Pantry, Primary Suite, Vaulted Ceiling(s), Walk-In Closet(s), Wet Bar
Appliances
Bar Fridge, Dishwasher, Double Oven, Dryer, Microwave, Oven, Refrigerator, Washer, Water Softener
Exterior
- RoofComposition
Lot Description
Flood Zone, Level, Sprinklers In Front
Windows
Double Pane Windows, Window Coverings
School Information
- DistrictValley RE-1
- ElementaryAyres
- MiddleSterling
- HighSterling
Additional Information
- Date ListedAugust 22nd, 2024
- ZoningRes
Listing Details
 Town Square Realty
Town Square Realty- Office Contact9705222009
 Terms and Conditions: The content relating to real estate for sale in this Web site comes in part from the Internet Data eXchange ("IDX") program of METROLIST, INC., DBA RECOLORADO® Real estate listings held by brokers other than RE/MAX Professionals are marked with the IDX Logo. This information is being provided for the consumers personal, non-commercial use and may not be used for any other purpose. All information subject to change and should be independently verified.
Terms and Conditions: The content relating to real estate for sale in this Web site comes in part from the Internet Data eXchange ("IDX") program of METROLIST, INC., DBA RECOLORADO® Real estate listings held by brokers other than RE/MAX Professionals are marked with the IDX Logo. This information is being provided for the consumers personal, non-commercial use and may not be used for any other purpose. All information subject to change and should be independently verified.
Copyright 2025 METROLIST, INC., DBA RECOLORADO® -- All Rights Reserved 6455 S. Yosemite St., Suite 500 Greenwood Village, CO 80111 USA
Listing information last updated on April 4th, 2025 at 5:03am MDT.









































