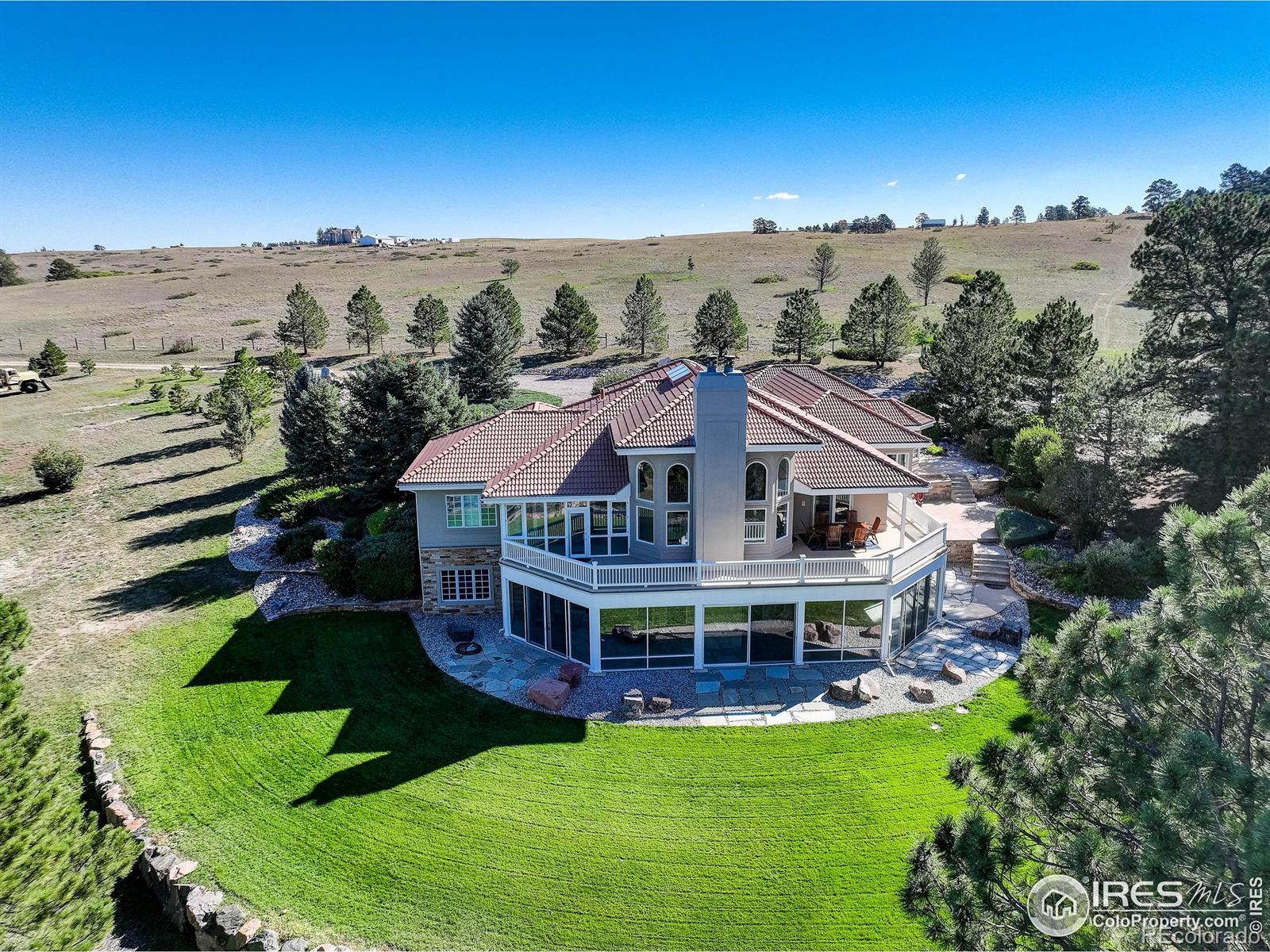Find us on...
Dashboard
- 4 Beds
- 5 Baths
- 7,075 Sqft
- 310 Acres
New Search X
39848 Swift Creek Circle
Adjusted value Swift Creek Farms Equestrian Estate includes 310.25+/- acres, a gorgeous 7,075 SF 4BR, 5BA Executive Home, a 2,778 SF Duplex, a 26K SF Equestrian Facility, and Hay Barn. The distinctive park-like setting includes a variety of amenities including ponderosa, cottonwoods, ponds, abounding wildlife, and 1 mi. of creek with three waterfalls coursing through the property. The 4BR 5BA custom residence has 7,075 SF of high-end finishes, two fireplaces, two wet bars, an endless pool, home theatre, a second kitchen/laundry area on lower level, large storage room, a large sunroom, and an oversized 3 car garage. The 26,000 SF, 17 stall equestrian facility has 6 paddocks, a one-mile-long trotting or running track, trails, two offices, and indoor arena, men's and women's bathrooms and an indoor viewing lounge with water and refrigerator. The adjacent Duplex features a 3BR, 2BA unit, and a 2BR 1BA unit with a 2-car garage. There are 4 wells and adjudicated water rights drawing from 2 aquifers. Buyer of this magnificent and unique estate can utilize it as a private residence with substantial income as land values increase over time, and short- or long-term development options can ensure highly profitable ownership. There have been discussions with Elbert County on development of the property into high-end custom home sites. One vision is to create a sanctuary/nature preserve using the equestrian facility as a center of activity and available for homeowners with horses or equine requirements. Conservation easements can generate large federal and state tax credits.The Equestrian Center can be for personal use or rented for an income of $10K per mo. The 2 BR, 1BA unit in the duplex is valued at $1,600 per mo, and the 3 BR, 2BA unit would fetch approx $2,600. Income generated via grazing or hay sales would be approx $250 per mo. Total revenue from these rentals could be $14,450 per month or $173,000 per annum + the generous tax benefits associated with income property.
Listing Office: Coldwell Banker Realty-Boulder 
Essential Information
- MLS® #IR1014893
- Price$5,795,000
- Bedrooms4
- Bathrooms5.00
- Full Baths2
- Half Baths2
- Square Footage7,075
- Acres310.00
- Year Built1995
- TypeFarm
- Sub-TypeFarm
- StatusActive
Community Information
- Address39848 Swift Creek Circle
- SubdivisionElizabeth
- CityElizabeth
- CountyElbert
- StateCO
- Zip Code80107
Amenities
- Parking Spaces3
- # of Garages3
- ViewMountain(s), Plains, Water
- Is WaterfrontYes
- WaterfrontStream
Utilities
Cable Available, Electricity Available, Internet Access (Wired)
Interior
- HeatingForced Air, Propane
- CoolingCeiling Fan(s), Central Air
- StoriesOne
Interior Features
Eat-in Kitchen, Kitchen Island, Open Floorplan, Pantry, Vaulted Ceiling(s), Walk-In Closet(s), Wet Bar
Appliances
Bar Fridge, Dishwasher, Disposal, Double Oven, Down Draft, Dryer, Microwave, Oven, Refrigerator, Self Cleaning Oven, Trash Compactor, Washer
Exterior
- RoofSpanish Tile
Lot Description
Flood Zone, Level, Meadow, Rolling Slope, Steep Slope
Windows
Bay Window(s), Double Pane Windows, Skylight(s), Window Coverings
School Information
- DistrictElizabeth C-1
- ElementarySinging Hills
- MiddleElizabeth
- HighElizabeth
Additional Information
- Date ListedJuly 23rd, 2024
- ZoningRUR HMST
Listing Details
 Coldwell Banker Realty-Boulder
Coldwell Banker Realty-Boulder- Office Contact7209345712
 Terms and Conditions: The content relating to real estate for sale in this Web site comes in part from the Internet Data eXchange ("IDX") program of METROLIST, INC., DBA RECOLORADO® Real estate listings held by brokers other than RE/MAX Professionals are marked with the IDX Logo. This information is being provided for the consumers personal, non-commercial use and may not be used for any other purpose. All information subject to change and should be independently verified.
Terms and Conditions: The content relating to real estate for sale in this Web site comes in part from the Internet Data eXchange ("IDX") program of METROLIST, INC., DBA RECOLORADO® Real estate listings held by brokers other than RE/MAX Professionals are marked with the IDX Logo. This information is being provided for the consumers personal, non-commercial use and may not be used for any other purpose. All information subject to change and should be independently verified.
Copyright 2025 METROLIST, INC., DBA RECOLORADO® -- All Rights Reserved 6455 S. Yosemite St., Suite 500 Greenwood Village, CO 80111 USA
Listing information last updated on March 31st, 2025 at 7:48pm MDT.









































