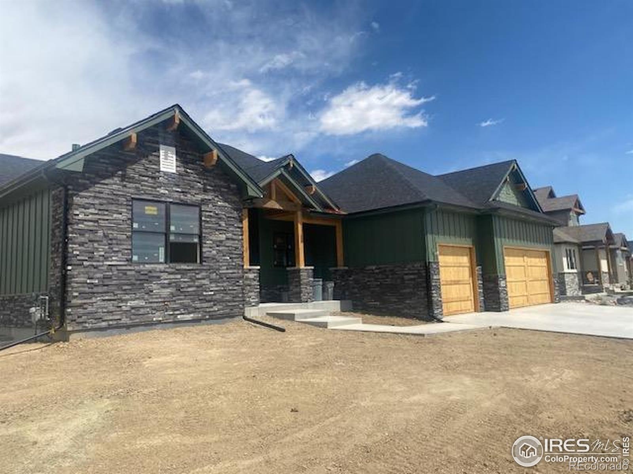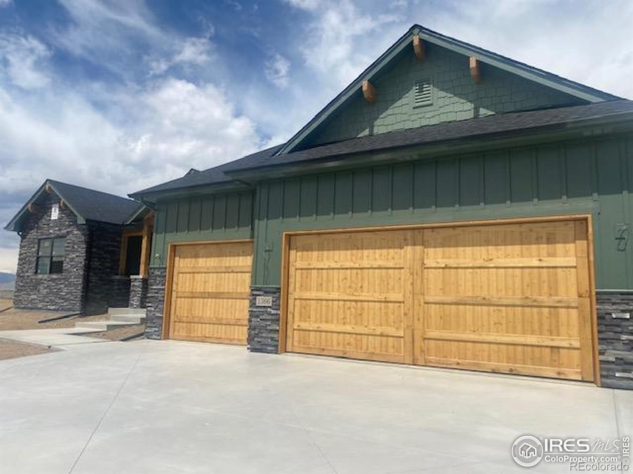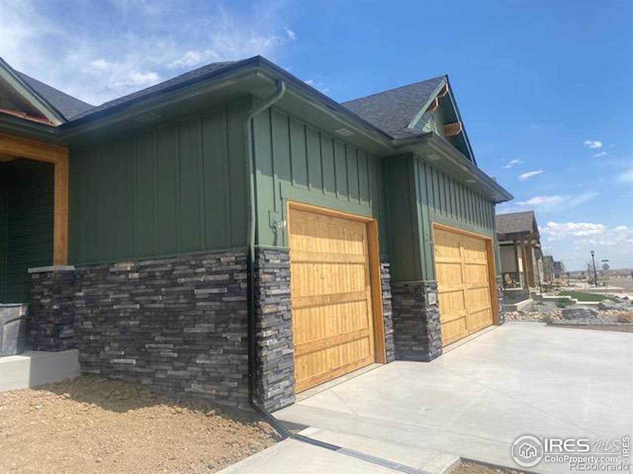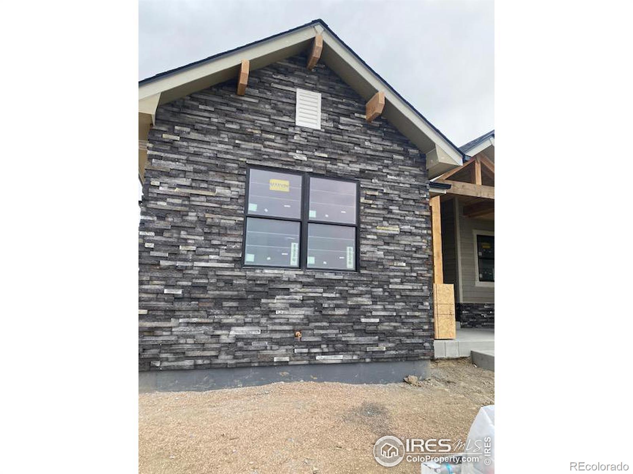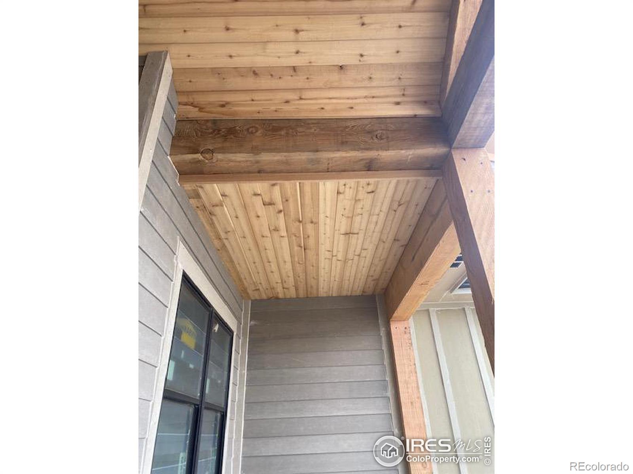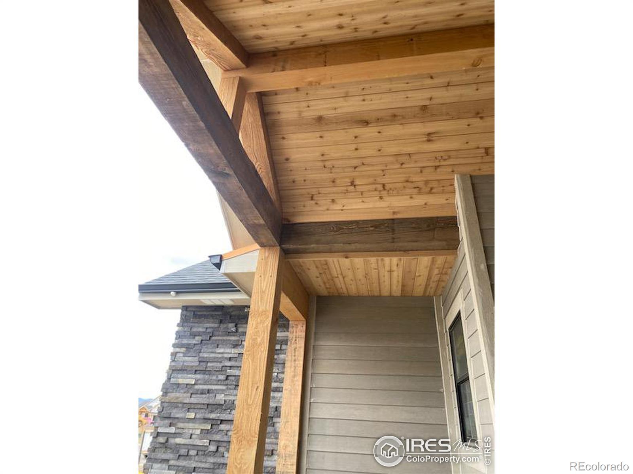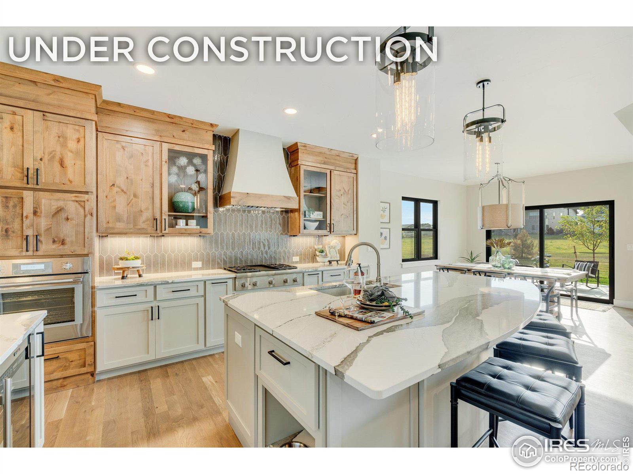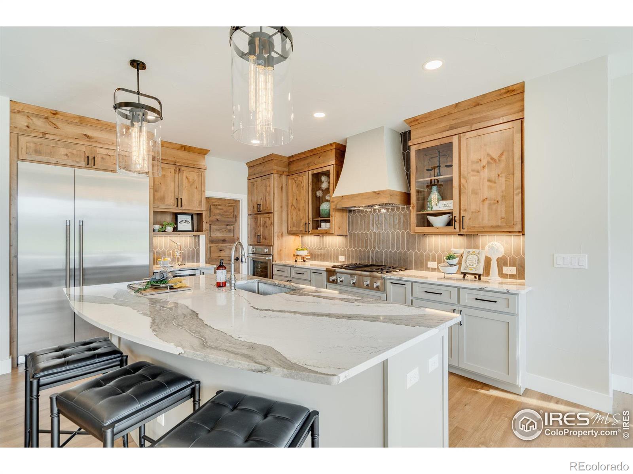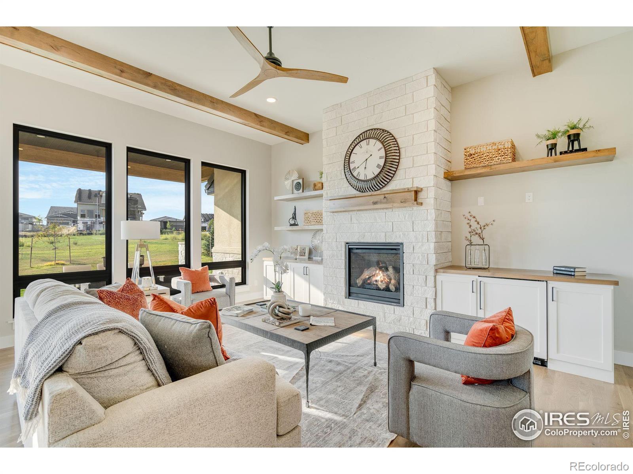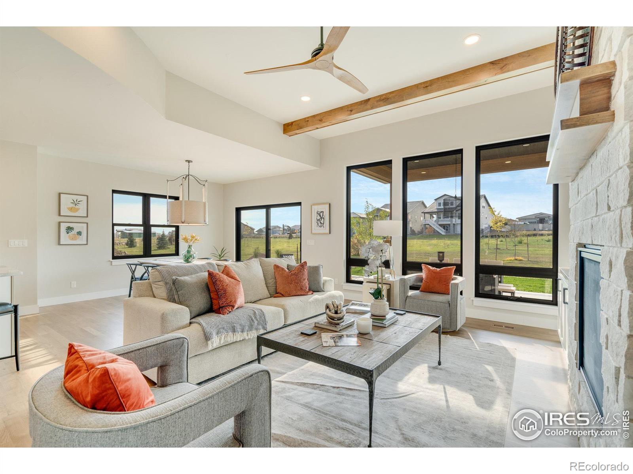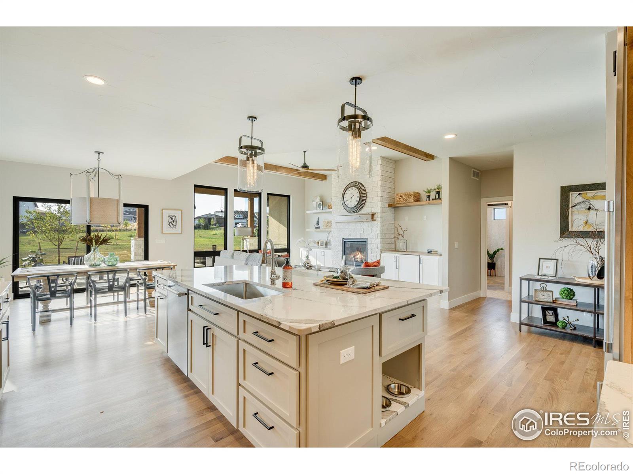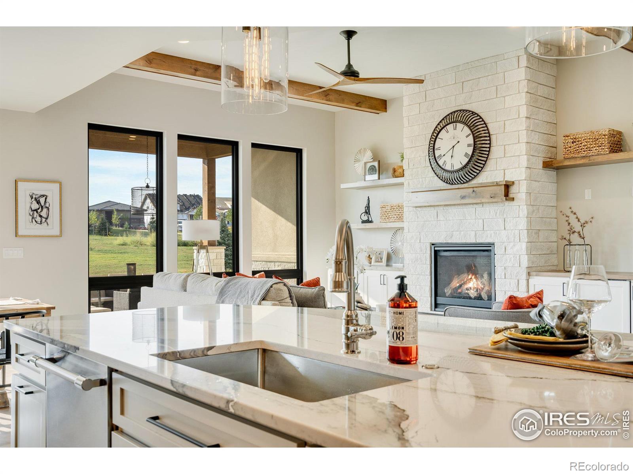Find us on...
Dashboard
- 3 Beds
- 3 Baths
- 2,028 Sqft
- ¼ Acres
New Search X
1366 Eliza Avenue
This 3-bedroom, 3-bathroom ranch home is absolutely delightful! It boasts beautiful hardwood floors throughout much of the main floor, a stunning fireplace with stone and ceiling beams, and an open living concept that's perfect for both relaxing and entertaining. The kitchen is a dream with its large pantry, oversized island topped with quartz countertops, stainless steel appliances, and a gas range.Outdoor living is well-catered for with both a front porch and a rear covered patio that have been extended, providing ample space to enjoy Colorado's wonderful outdoors. The fully landscaped yard and future gas line for a grill make it ideal for gatherings and relaxation.Additionally, the oversized 4-car garage is a standout feature, drywalled, insulated, and equipped with a polyurea floor. It offers plenty of room for a workshop, storage for a boat or other equipment, and more, making it a versatile space that complements the home perfectly.The unfinished basement offers plenty of room for future expansion and could be finished by the builder if desired. To be built, design selections can still be chosen
Listing Office: RE/MAX Alliance-Loveland 
Essential Information
- MLS® #IR1014169
- Price$1,224,612
- Bedrooms3
- Bathrooms3.00
- Full Baths1
- Half Baths1
- Square Footage2,028
- Acres0.25
- Year Built2025
- TypeResidential
- Sub-TypeSingle Family Residence
- StatusActive
Community Information
- Address1366 Eliza Avenue
- SubdivisionHarvest
- CityBerthoud
- CountyLarimer
- StateCO
- Zip Code80513
Amenities
- AmenitiesPark
- Parking Spaces4
- ParkingOversized, Oversized Door
- # of Garages4
Utilities
Electricity Available, Natural Gas Available
Interior
- HeatingForced Air
- CoolingCeiling Fan(s), Central Air
- FireplaceYes
- FireplacesGas, Gas Log, Living Room
- StoriesOne
Interior Features
Eat-in Kitchen, Kitchen Island, Open Floorplan, Pantry, Radon Mitigation System, Vaulted Ceiling(s), Walk-In Closet(s)
Appliances
Dishwasher, Disposal, Microwave, Oven, Refrigerator
Exterior
- Lot DescriptionSprinklers In Front
- WindowsDouble Pane Windows
- RoofComposition
- FoundationSlab
School Information
- DistrictThompson R2-J
- ElementaryBerthoud
- MiddleTurner
- HighBerthoud
Additional Information
- Date ListedJuly 12th, 2024
- ZoningRES
Listing Details
 RE/MAX Alliance-Loveland
RE/MAX Alliance-Loveland- Office Contact9704435034
 Terms and Conditions: The content relating to real estate for sale in this Web site comes in part from the Internet Data eXchange ("IDX") program of METROLIST, INC., DBA RECOLORADO® Real estate listings held by brokers other than RE/MAX Professionals are marked with the IDX Logo. This information is being provided for the consumers personal, non-commercial use and may not be used for any other purpose. All information subject to change and should be independently verified.
Terms and Conditions: The content relating to real estate for sale in this Web site comes in part from the Internet Data eXchange ("IDX") program of METROLIST, INC., DBA RECOLORADO® Real estate listings held by brokers other than RE/MAX Professionals are marked with the IDX Logo. This information is being provided for the consumers personal, non-commercial use and may not be used for any other purpose. All information subject to change and should be independently verified.
Copyright 2025 METROLIST, INC., DBA RECOLORADO® -- All Rights Reserved 6455 S. Yosemite St., Suite 500 Greenwood Village, CO 80111 USA
Listing information last updated on April 23rd, 2025 at 4:34pm MDT.

