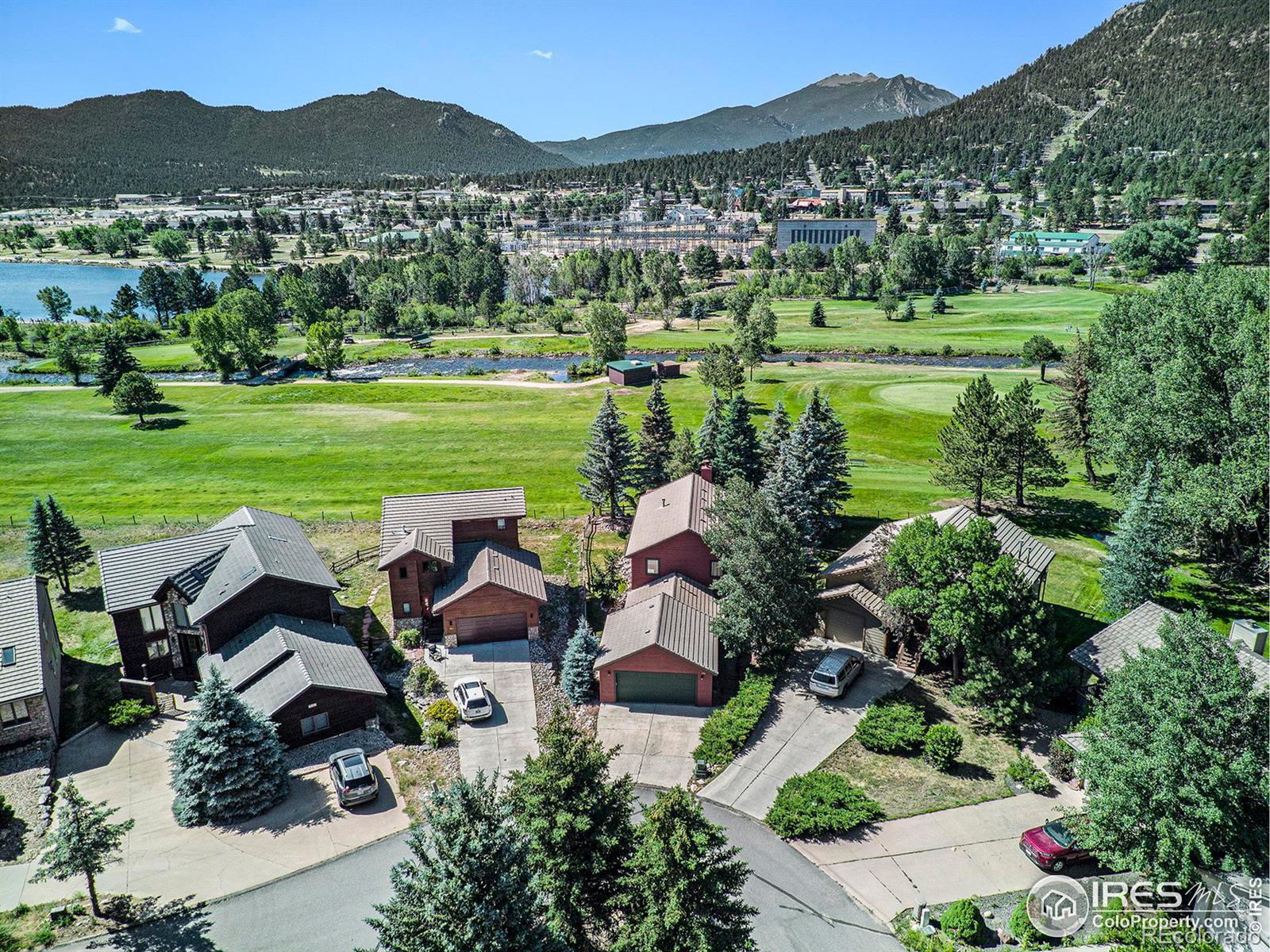Find us on...
Dashboard
- 4 Beds
- 3 Baths
- 2,580 Sqft
- .14 Acres
New Search X
456 Skyline Drive
Welcome to 456 Skyline Dr, a stunning home located on the #2 tee of the golf course, with easy access to Fall River and Lake Estes just steps away. Nestled in a quiet cul-de-sac, this home has been remodeled throughout over the last 4 years.The main floor features a spacious kitchen with an open floor plan that flows seamlessly into the dining area and large living room, complete with a cozy fireplace. Step out onto the expansive 459 sq ft deck that overlooks the golf course-perfect for entertaining or simply enjoying the serene views. Additionally, there is a versatile bedroom/office with a beautifully updated bathroom on this level.Upstairs, you'll find a luxurious primary master suite retreat with a magnificent, updated bathroom and a private deck. Two more spacious bedrooms, a full bath, and a convenient laundry area complete the upper floor.This home offers the perfect blend of tranquility and convenience, with an easy walk to downtown Estes.
Listing Office: RE/MAX Mountain Brokers 
Essential Information
- MLS® #IR1013752
- Price$899,000
- Bedrooms4
- Bathrooms3.00
- Full Baths2
- Square Footage2,580
- Acres0.14
- Year Built1994
- TypeResidential
- Sub-TypeSingle Family Residence
- StyleContemporary
- StatusActive
Community Information
- Address456 Skyline Drive
- SubdivisionVILLAGE GREENS
- CityEstes Park
- CountyLarimer
- StateCO
- Zip Code80517
Amenities
- Parking Spaces2
- ParkingOversized
- # of Garages2
- ViewMountain(s), Water
Utilities
Electricity Available, Natural Gas Available
Interior
- HeatingBaseboard, Hot Water, Radiant
- FireplaceYes
- FireplacesLiving Room
- StoriesTwo
Interior Features
Eat-in Kitchen, Kitchen Island, Open Floorplan, Walk-In Closet(s)
Appliances
Dishwasher, Disposal, Dryer, Oven, Refrigerator, Washer
Exterior
- Exterior FeaturesBalcony
- Lot DescriptionCul-De-Sac, Level
- WindowsWindow Coverings
- RoofComposition
School Information
- DistrictEstes Park R-3
- ElementaryEstes Park
- MiddleEstes Park
- HighEstes Park
Additional Information
- Date ListedJuly 9th, 2024
- ZoningR-1
Listing Details
 RE/MAX Mountain Brokers
RE/MAX Mountain Brokers- Office Contact9705865324
 Terms and Conditions: The content relating to real estate for sale in this Web site comes in part from the Internet Data eXchange ("IDX") program of METROLIST, INC., DBA RECOLORADO® Real estate listings held by brokers other than RE/MAX Professionals are marked with the IDX Logo. This information is being provided for the consumers personal, non-commercial use and may not be used for any other purpose. All information subject to change and should be independently verified.
Terms and Conditions: The content relating to real estate for sale in this Web site comes in part from the Internet Data eXchange ("IDX") program of METROLIST, INC., DBA RECOLORADO® Real estate listings held by brokers other than RE/MAX Professionals are marked with the IDX Logo. This information is being provided for the consumers personal, non-commercial use and may not be used for any other purpose. All information subject to change and should be independently verified.
Copyright 2024 METROLIST, INC., DBA RECOLORADO® -- All Rights Reserved 6455 S. Yosemite St., Suite 500 Greenwood Village, CO 80111 USA
Listing information last updated on November 23rd, 2024 at 11:48am MST.








































