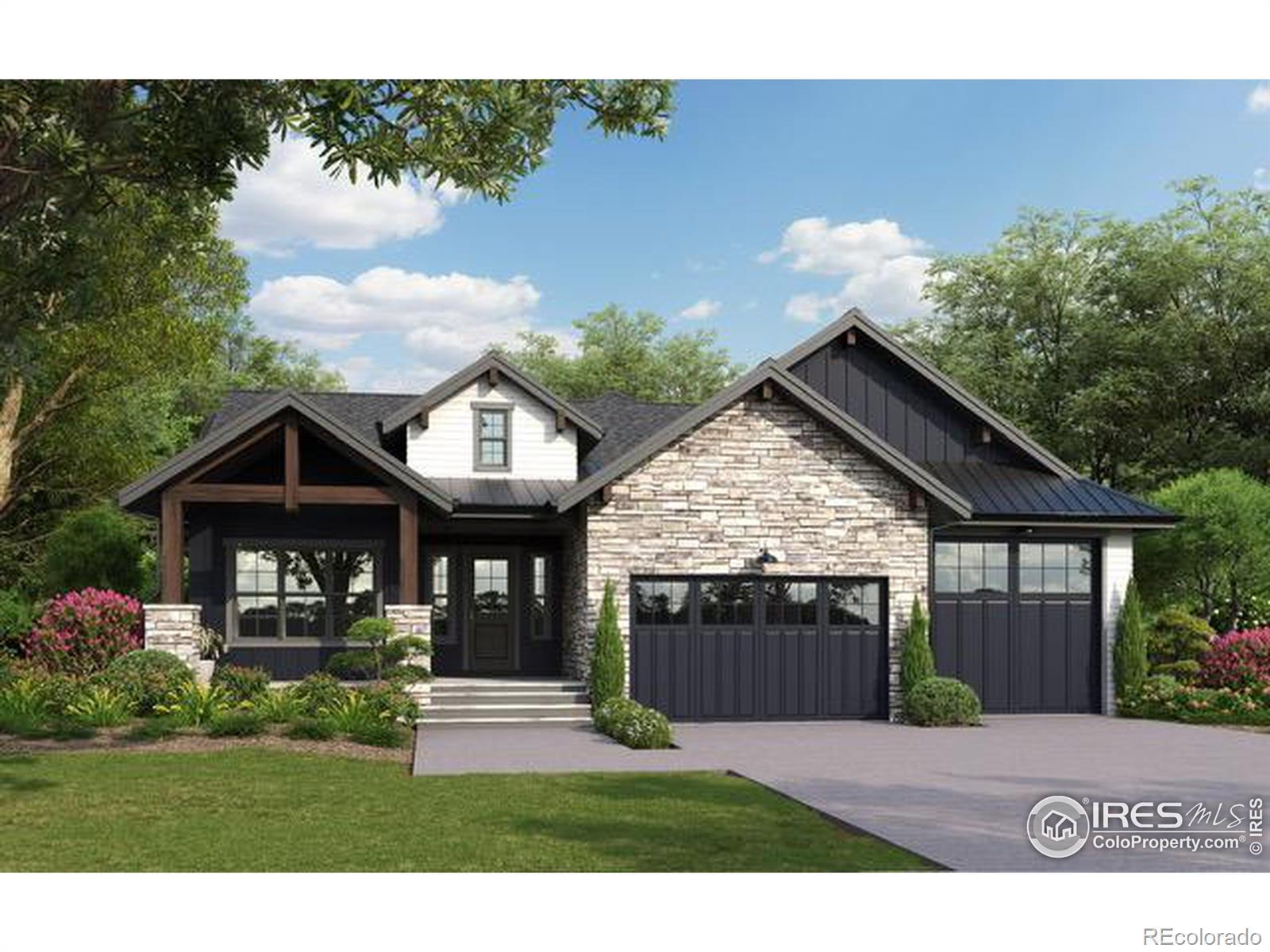Find us on...
Dashboard
- 3 Beds
- 3 Baths
- 2,346 Sqft
- .23 Acres
New Search X
901 William Way
Presenting another exquisite creation by CalBuilt in the Harvest Ridge subdivision. This modern farmhouse is waiting for the new owner to select Finishes, charming exterior adorned with a blend of stone and natural wood. Step inside to discover an open floor plan that seamlessly unites the living, dining, and kitchen areas, perfect for entertaining. The kitchen, featuring quartz countertops, is equipped with a double oven and a gas range. The main level offers three bedrooms, including a spacious primary suite with an oversized closet. Enjoy vaulted ceilings, a generous living room, and an abundance of natural light. Additionally, this home includes a 4-car/RV garage with 14 ft RV Door, providing ample space for all your vehicles and toys. Nestled in Berthoud, this home masterfully combines modern amenities with classic farmhouse charm, and best of all, there is NO METRO TAX! Optional basement finish shown in floor plans on MLS.
Listing Office: Group Harmony 
Essential Information
- MLS® #IR1013347
- Price$1,096,000
- Bedrooms3
- Bathrooms3.00
- Half Baths1
- Square Footage2,346
- Acres0.23
- Year Built2024
- TypeResidential
- Sub-TypeSingle Family Residence
- StyleContemporary
- StatusPending
Community Information
- Address901 William Way
- SubdivisionHarvest Ridge
- CityBerthoud
- CountyLarimer
- StateCO
- Zip Code80513
Amenities
- AmenitiesPark, Trail(s)
- Parking Spaces4
- # of Garages4
- ViewMountain(s)
Utilities
Cable Available, Electricity Available, Internet Access (Wired), Natural Gas Available
Interior
- HeatingForced Air
- CoolingCeiling Fan(s), Central Air
- FireplaceYes
- FireplacesGas, Living Room
- StoriesOne
Interior Features
Eat-in Kitchen, Five Piece Bath, Kitchen Island, Open Floorplan, Vaulted Ceiling(s), Walk-In Closet(s)
Appliances
Dishwasher, Disposal, Microwave, Oven, Refrigerator
Exterior
- Lot DescriptionLevel
- RoofComposition, Metal
School Information
- DistrictThompson R2-J
- ElementaryIvy Stockwell
- MiddleTurner
- HighBerthoud
Additional Information
- Date ListedJuly 1st, 2024
- ZoningRES
Listing Details
 Group Harmony
Group Harmony- Office Contact9702868122
 Terms and Conditions: The content relating to real estate for sale in this Web site comes in part from the Internet Data eXchange ("IDX") program of METROLIST, INC., DBA RECOLORADO® Real estate listings held by brokers other than RE/MAX Professionals are marked with the IDX Logo. This information is being provided for the consumers personal, non-commercial use and may not be used for any other purpose. All information subject to change and should be independently verified.
Terms and Conditions: The content relating to real estate for sale in this Web site comes in part from the Internet Data eXchange ("IDX") program of METROLIST, INC., DBA RECOLORADO® Real estate listings held by brokers other than RE/MAX Professionals are marked with the IDX Logo. This information is being provided for the consumers personal, non-commercial use and may not be used for any other purpose. All information subject to change and should be independently verified.
Copyright 2025 METROLIST, INC., DBA RECOLORADO® -- All Rights Reserved 6455 S. Yosemite St., Suite 500 Greenwood Village, CO 80111 USA
Listing information last updated on April 1st, 2025 at 8:49pm MDT.






