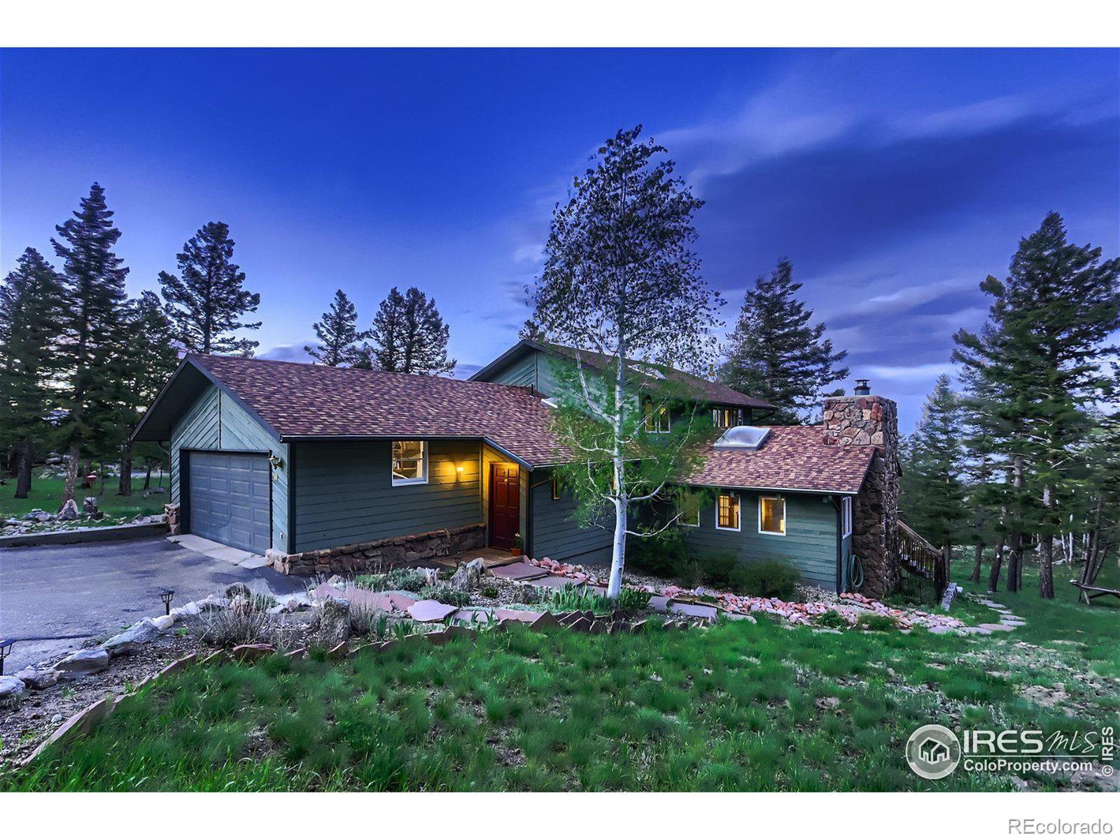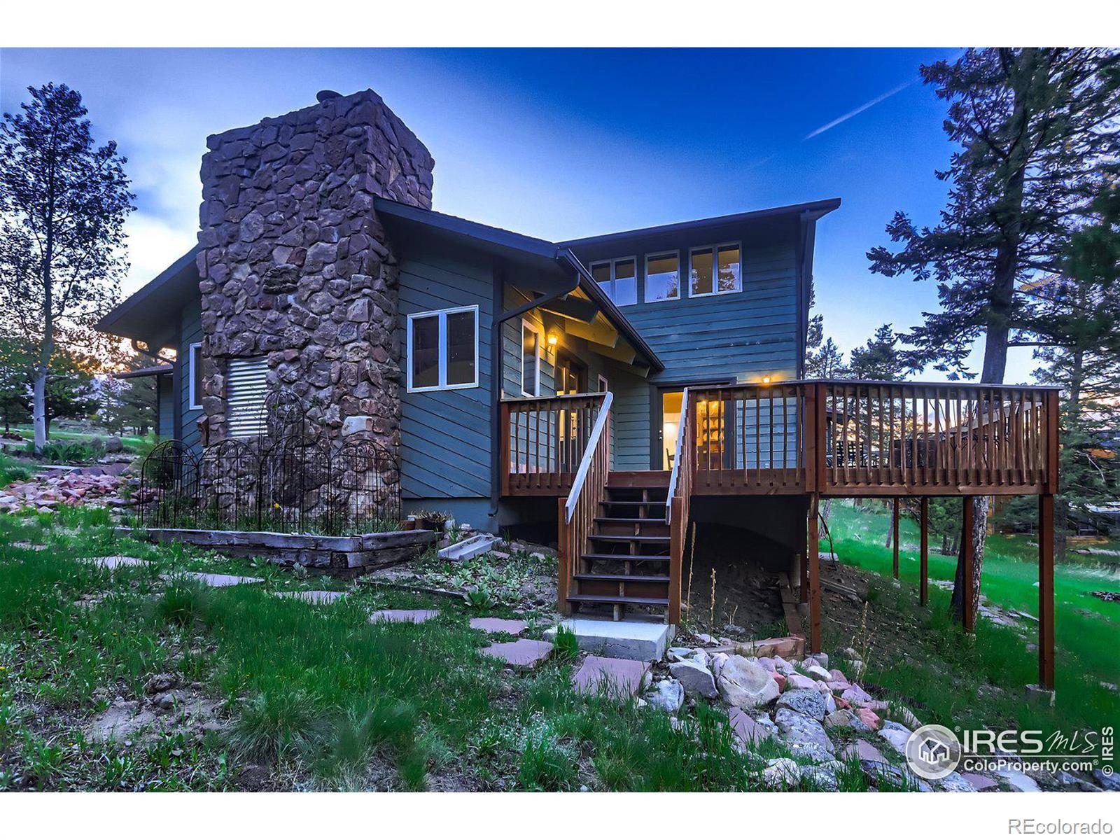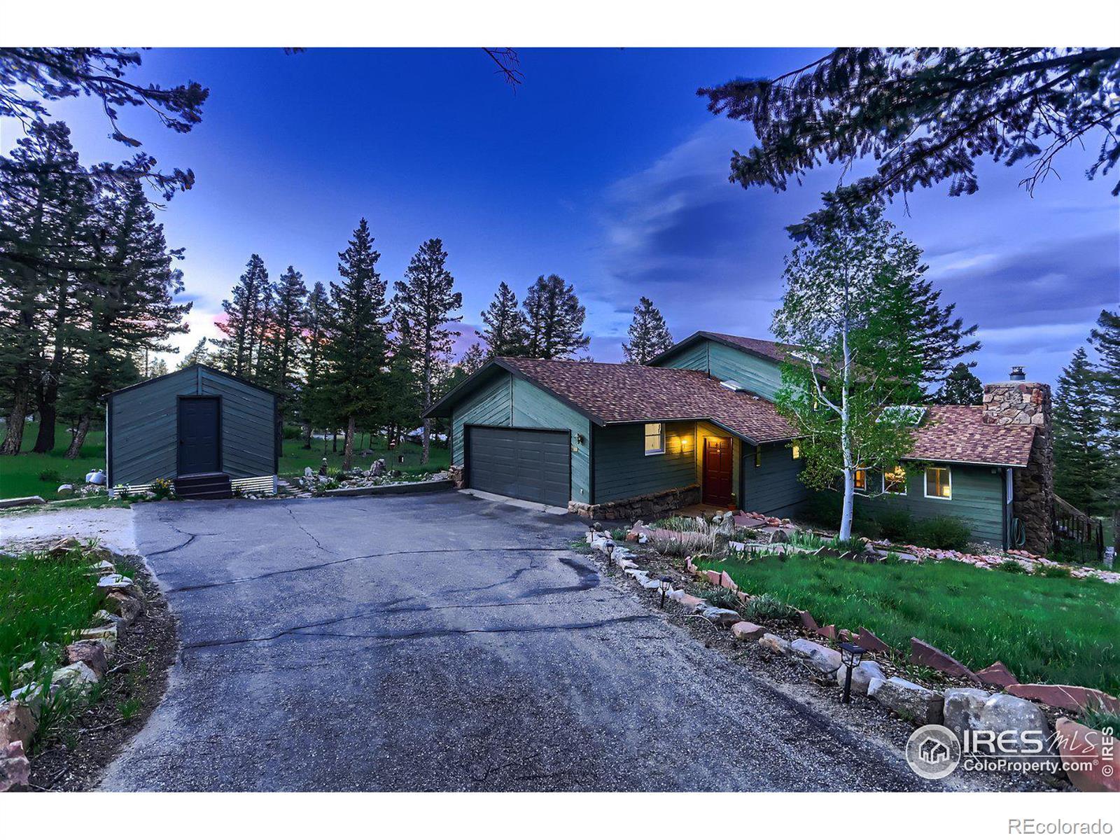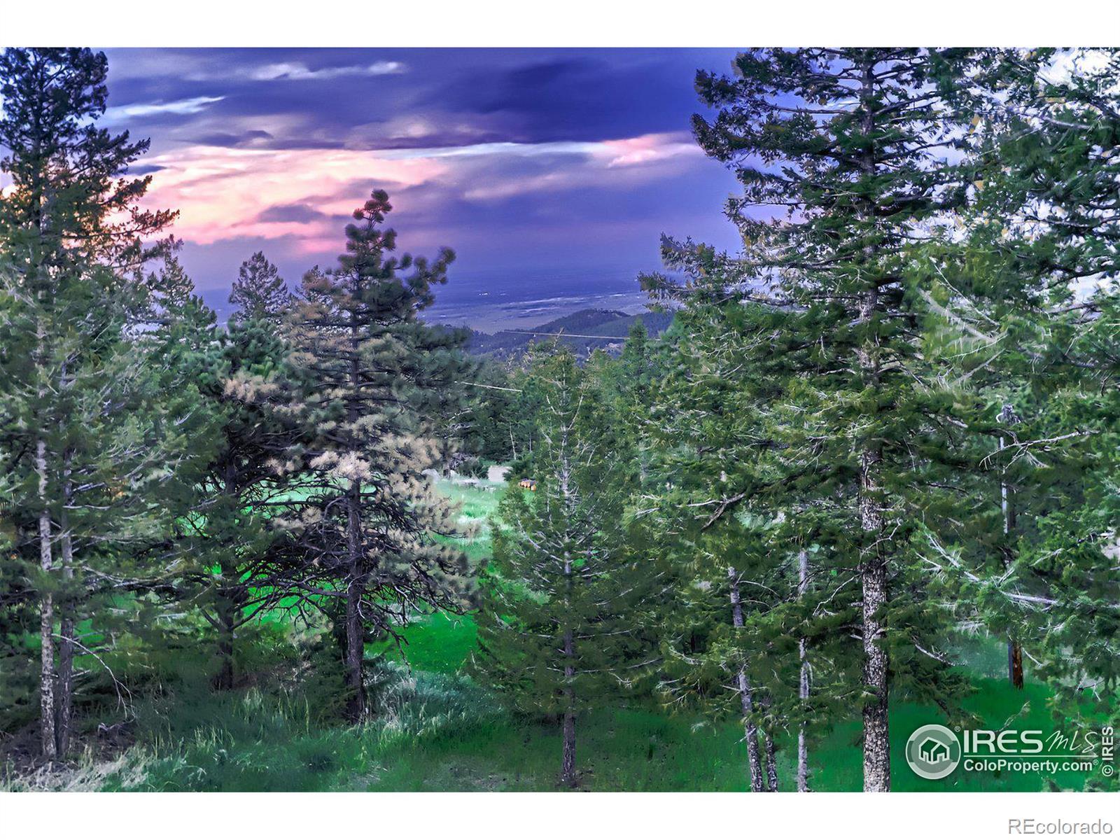Find us on...
Dashboard
- 3 Beds
- 3 Baths
- 3,784 Sqft
- 1.24 Acres
New Search X
124 Deer Trail Circle
This home offers the perfect fusion of a mountain retreat with the convenience of being close to all of Boulder's top attractions. Custom-designed, this residence boasts a bright, welcoming layout. Enter through the long front hallway w/custom stained glass, which feels like an art gallery, on to the first floor that includes 2 spacious living areas; one with a vaulted ceiling, wood beams, & expansive fireplace. Perfect for entertaining & family get-togethers. The remodeled kitchen features granite counters, induction cooktop & large island. Enjoy easy access to a large deck, perfect for soaking in the serenity and privacy of the surrounding pine trees. The main floor also boasts 2 bedrooms, 1.5 baths, laundry room & ample closet space. The second floor is a true retreat, featuring the primary suite w/ a home office, 2 sizable closets & 5-piece bath w/jetted tub, large sauna, granite counters & new sinks and faucets. The walkout lower level offers a versatile room for an office or workout space & extra living area. This all electric home is ideal for mountain enthusiasts yet only 6.5 miles from Broadway. This property provides incredible access to hiking trails & some of Colorado's best running & biking areas. The outdoor space includes a stunning 400 SF composite deck overlooking Boulder, nestled among the pines. Additional storage is available in an outbuilding, perfect for all your mountain gear & there's extra parking as well. This rare Boulder Heights home features an attached garage, a highly usable lot, and an easy-access paved driveway. As you tour the home, you'll sense the pride of ownership, evident since its last sale in 1982. Key features include a newer HVAC system, energy-efficient windows, and a certified roof. The firehouse & school bus pickup are just 0.3 miles away, providing peace of mind, & the home is Wildfire Partners Certified. Experience the unique & special setting of 124 Deer Trail Circle w/unbeatable access to the best of Boulder!
Listing Office: RE/MAX of Boulder, Inc 
Essential Information
- MLS® #IR1010812
- Price$1,395,000
- Bedrooms3
- Bathrooms3.00
- Full Baths2
- Half Baths1
- Square Footage3,784
- Acres1.24
- Year Built1978
- TypeResidential
- Sub-TypeSingle Family Residence
- StatusActive
Community Information
- Address124 Deer Trail Circle
- SubdivisionBoulder Heights 8
- CityBoulder
- CountyBoulder
- StateCO
- Zip Code80302
Amenities
- Parking Spaces2
- # of Garages2
- ViewCity, Mountain(s)
Utilities
Cable Available, Electricity Available, Internet Access (Wired), Natural Gas Available
Interior
- HeatingBaseboard, Forced Air
- CoolingCeiling Fan(s)
- FireplaceYes
- FireplacesFamily Room, Other
- StoriesTwo
Interior Features
Eat-in Kitchen, Five Piece Bath, Jet Action Tub, Kitchen Island, Open Floorplan, Pantry, Sauna, Vaulted Ceiling(s), Walk-In Closet(s)
Appliances
Dishwasher, Disposal, Double Oven, Dryer, Microwave, Oven, Refrigerator, Washer
Exterior
- Lot DescriptionRolling Slope
- WindowsSkylight(s), Window Coverings
- RoofComposition
School Information
- DistrictBoulder Valley RE 2
- ElementaryFoothill
- MiddleCentennial
- HighBoulder
Additional Information
- Date ListedMay 30th, 2024
- ZoningRES
Listing Details
 RE/MAX of Boulder, Inc
RE/MAX of Boulder, Inc- Office Contact3035708655
 Terms and Conditions: The content relating to real estate for sale in this Web site comes in part from the Internet Data eXchange ("IDX") program of METROLIST, INC., DBA RECOLORADO® Real estate listings held by brokers other than RE/MAX Professionals are marked with the IDX Logo. This information is being provided for the consumers personal, non-commercial use and may not be used for any other purpose. All information subject to change and should be independently verified.
Terms and Conditions: The content relating to real estate for sale in this Web site comes in part from the Internet Data eXchange ("IDX") program of METROLIST, INC., DBA RECOLORADO® Real estate listings held by brokers other than RE/MAX Professionals are marked with the IDX Logo. This information is being provided for the consumers personal, non-commercial use and may not be used for any other purpose. All information subject to change and should be independently verified.
Copyright 2025 METROLIST, INC., DBA RECOLORADO® -- All Rights Reserved 6455 S. Yosemite St., Suite 500 Greenwood Village, CO 80111 USA
Listing information last updated on April 1st, 2025 at 8:33pm MDT.




























