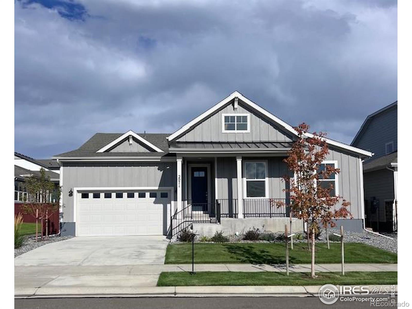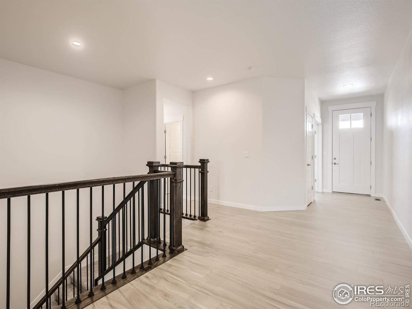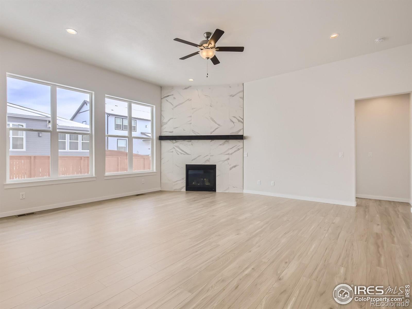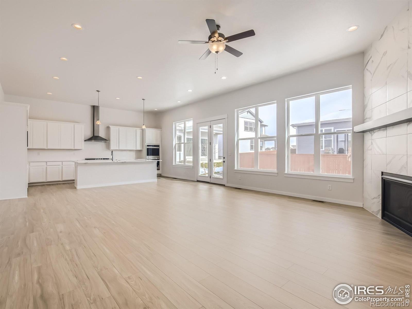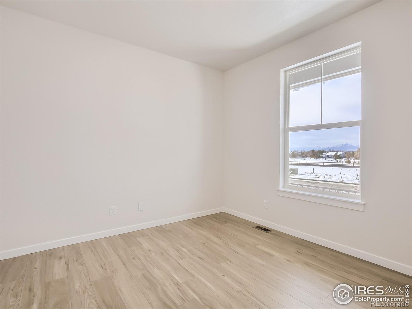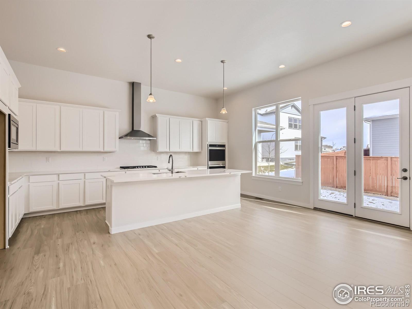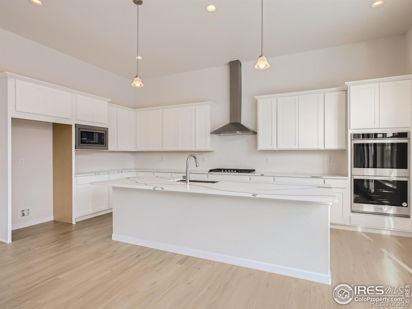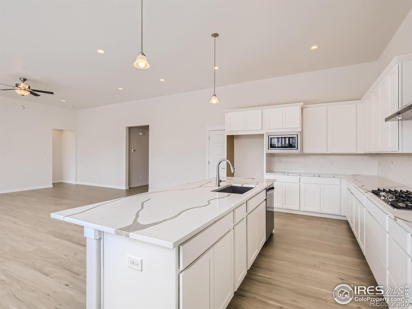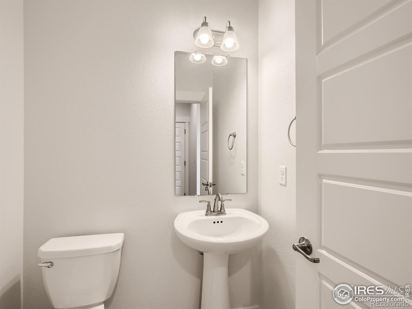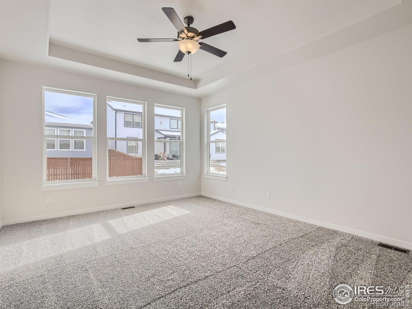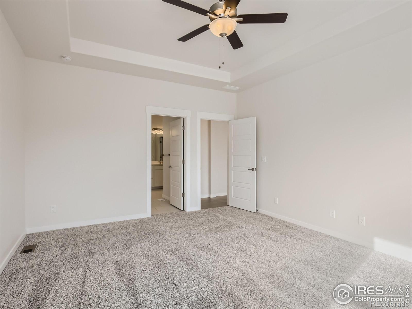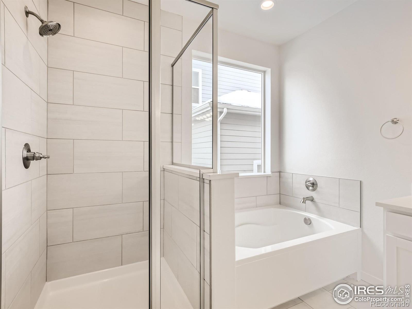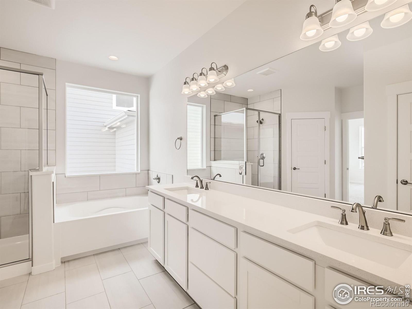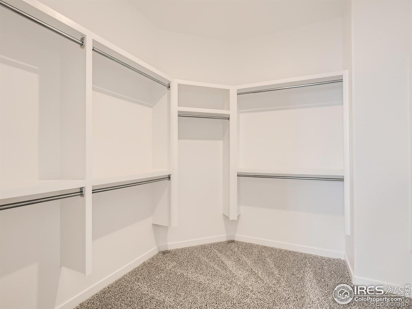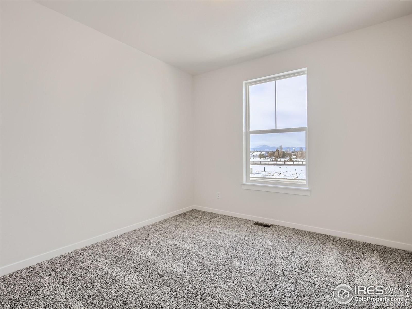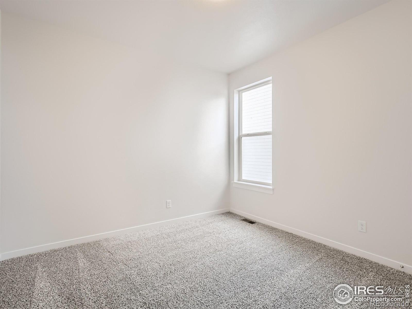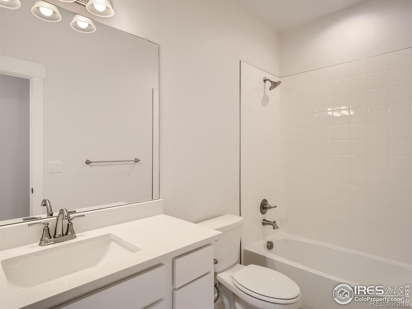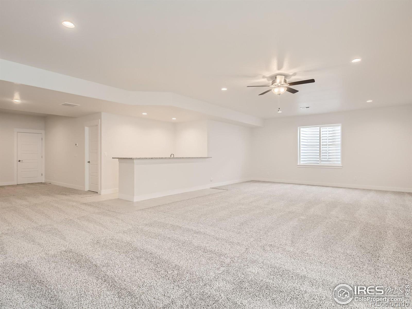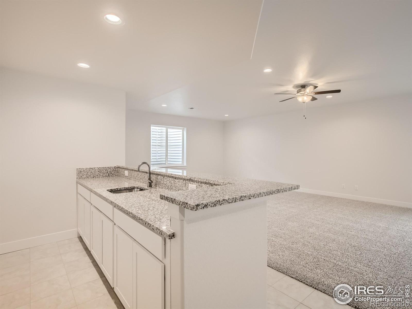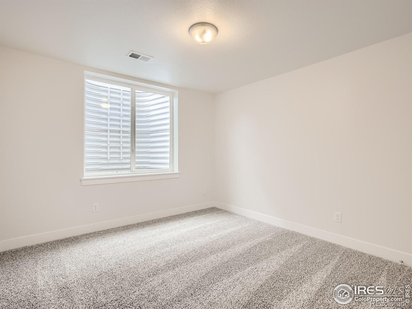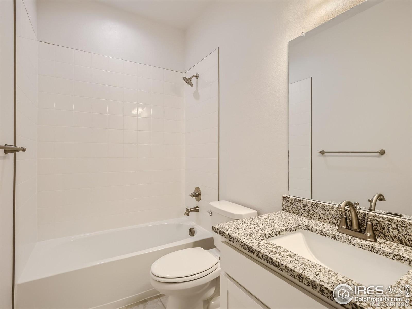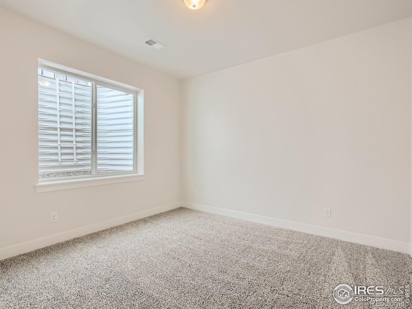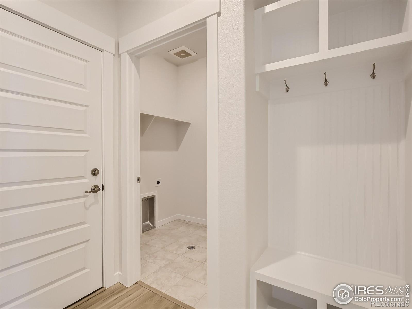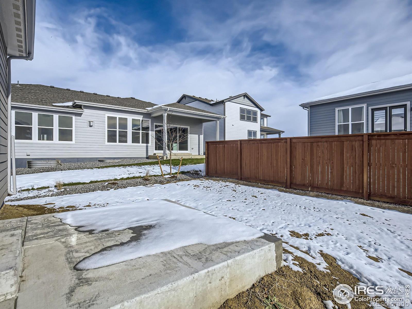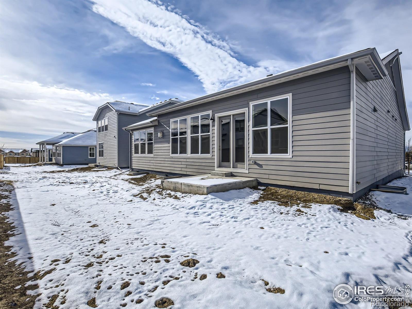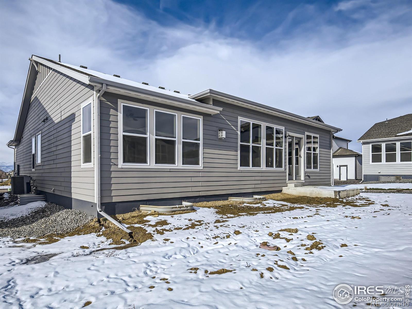Find us on...
Dashboard
- 5 Beds
- 4 Baths
- 3,898 Sqft
- .15 Acres
New Search X
2071 Dusk Court
Our most popular 5 bedroom and 3.5 bath ranch style home with a finished basement has room for everyone and everything. Enjoy summer afternoons on the front porch. A sunny study welcomes you in the front of the home. The gourmet kitchen features double ovens, 36 inch gas cooktop stove with a designer hood, tons of cabinets, and a large walk-in pantry. Enjoy the open concept floor plan from the large kitchen island with upgraded quartz. There are soaring ceilings in your family room with a cozy fireplace which brings in lots of warmth to the space. Your 5-piece bathroom comes with a soaking tub, shower, double vanity and a water closet. Each bedroom in this 5-bedroom home features a walk-in closet with closet organizers. Entertain your guests in the finished basement featuring a large rec room, wet bar, bedrooms 4 and 5 and a full bath. Need storage for your decorations, crafts and projects? This home has one of the largest enclosed storage spaces for everything you want to tuck away! Plus there is a 3-car tandem garage. The homesite is fully landscaped and features a 6' privacy fence.
Listing Office: American Legend Homes LLC 
Essential Information
- MLS® #IR1000209
- Price$840,000
- Bedrooms5
- Bathrooms4.00
- Full Baths3
- Half Baths1
- Square Footage3,898
- Acres0.15
- Year Built2023
- TypeResidential
- Sub-TypeSingle Family Residence
- StyleRustic Contemporary
- StatusActive
Community Information
- Address2071 Dusk Court
- SubdivisionRainDance Filing 16
- CityWindsor
- CountyWeld
- StateCO
- Zip Code80550
Amenities
- Parking Spaces3
- ParkingTandem
- # of Garages3
Amenities
Golf Course, Park, Pool, Trail(s)
Utilities
Cable Available, Electricity Available, Internet Access (Wired), Natural Gas Available
Interior
- HeatingForced Air
- CoolingCeiling Fan(s), Central Air
- FireplaceYes
- FireplacesFamily Room, Gas, Gas Log
- StoriesOne
Interior Features
Eat-in Kitchen, Five Piece Bath, Kitchen Island, Open Floorplan, Pantry, Radon Mitigation System, Smart Thermostat, Vaulted Ceiling(s), Walk-In Closet(s), Wet Bar
Appliances
Dishwasher, Disposal, Double Oven, Microwave, Oven
Exterior
- Lot DescriptionLevel, Sprinklers In Front
- WindowsDouble Pane Windows
- RoofComposition
- FoundationStructural
School Information
- DistrictOther
- ElementaryOther
- MiddleWindsor
- HighWindsor
Additional Information
- Date ListedDecember 1st, 2023
- ZoningRES
Listing Details
 American Legend Homes LLC
American Legend Homes LLC- Office Contact9724105713
 Terms and Conditions: The content relating to real estate for sale in this Web site comes in part from the Internet Data eXchange ("IDX") program of METROLIST, INC., DBA RECOLORADO® Real estate listings held by brokers other than RE/MAX Professionals are marked with the IDX Logo. This information is being provided for the consumers personal, non-commercial use and may not be used for any other purpose. All information subject to change and should be independently verified.
Terms and Conditions: The content relating to real estate for sale in this Web site comes in part from the Internet Data eXchange ("IDX") program of METROLIST, INC., DBA RECOLORADO® Real estate listings held by brokers other than RE/MAX Professionals are marked with the IDX Logo. This information is being provided for the consumers personal, non-commercial use and may not be used for any other purpose. All information subject to change and should be independently verified.
Copyright 2025 METROLIST, INC., DBA RECOLORADO® -- All Rights Reserved 6455 S. Yosemite St., Suite 500 Greenwood Village, CO 80111 USA
Listing information last updated on April 5th, 2025 at 5:48pm MDT.

