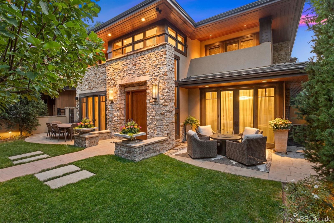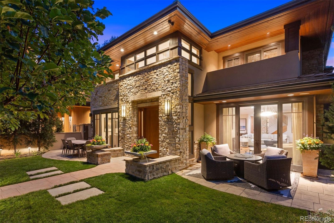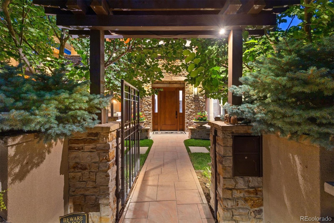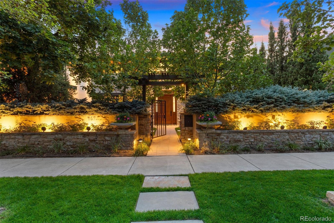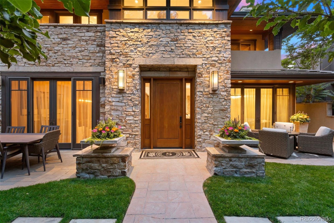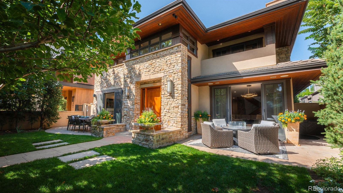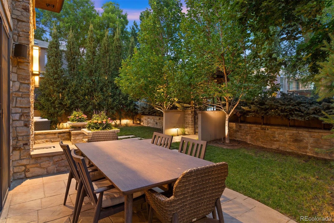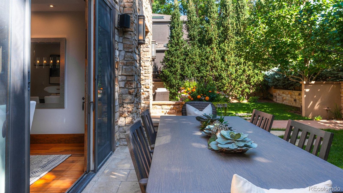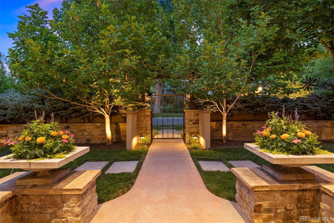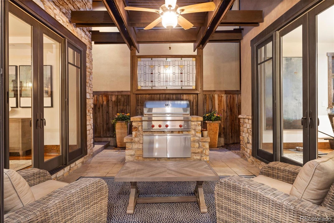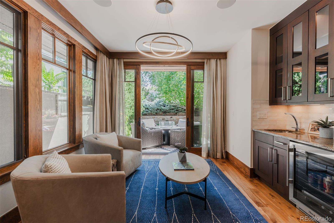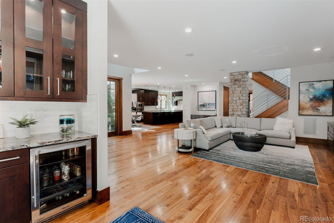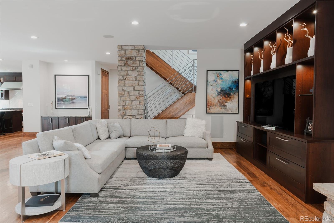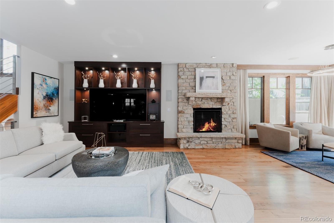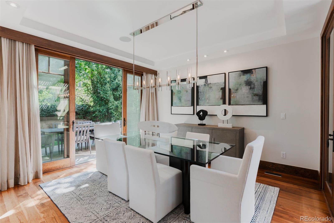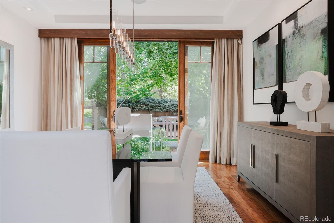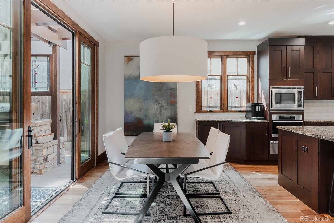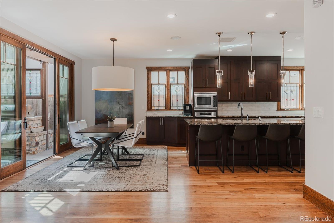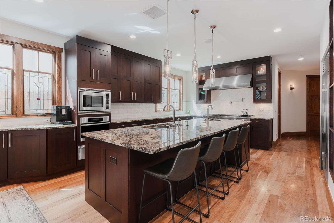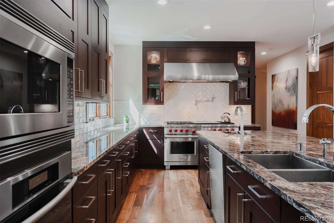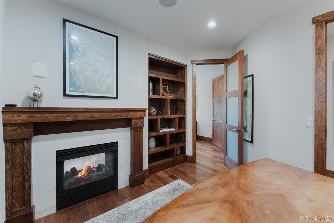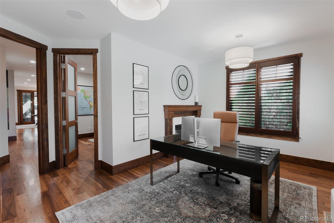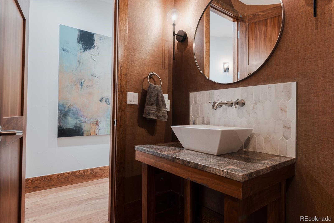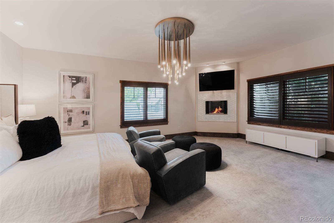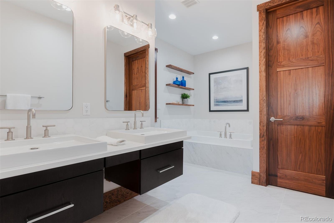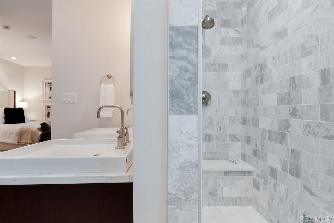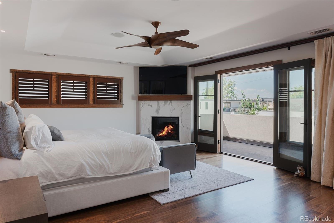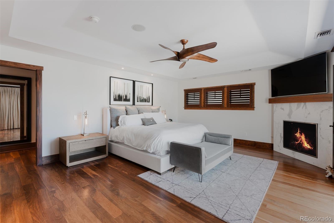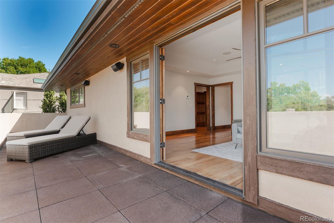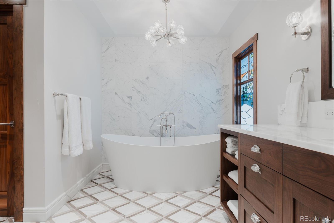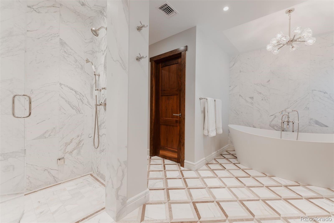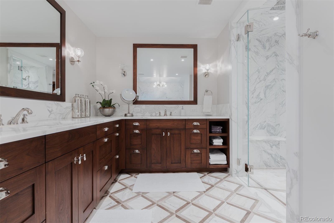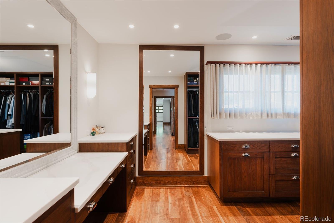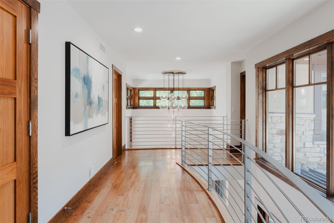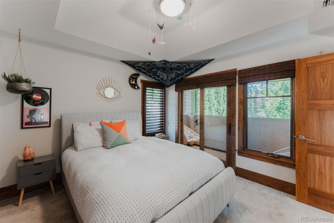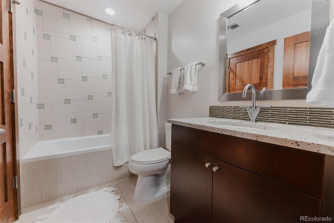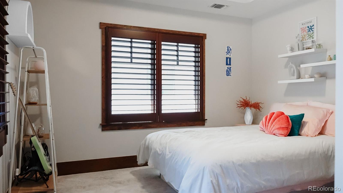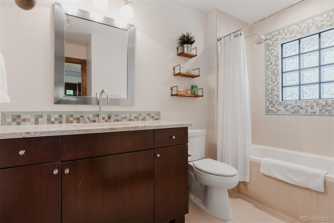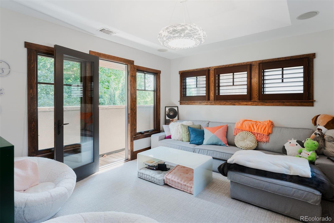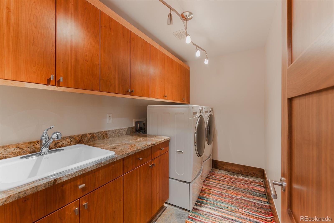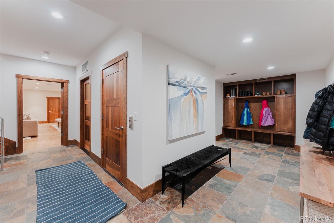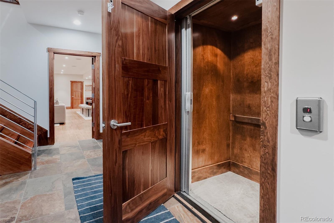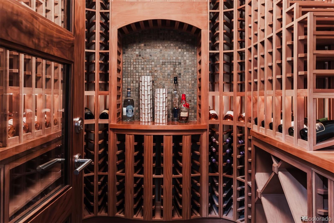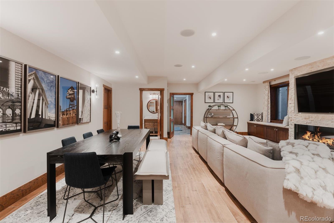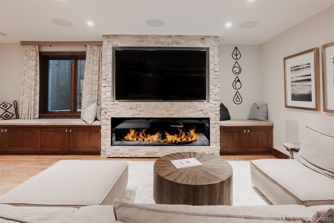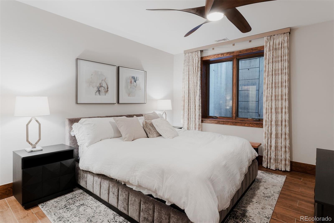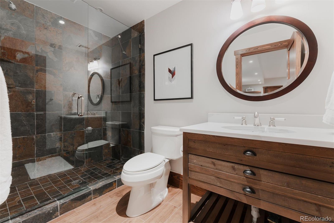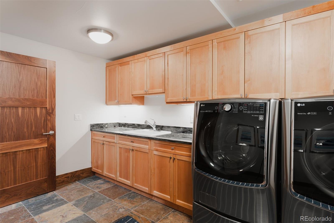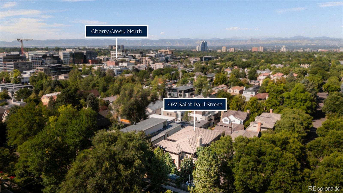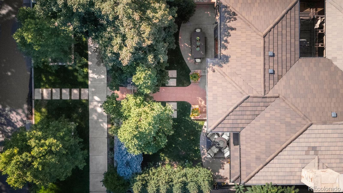Find us on...
Dashboard
- 5 Beds
- 6 Baths
- 6,866 Sqft
- .14 Acres
New Search X
467 Saint Paul Street
Originally built in 2006 and enhanced with over $1 million in upgrades, this 5-bedroom, 6-bath modern contemporary home offers the quintessential balance of beauty and functionality. Located in Denver’s sought-after Cherry Creek North neighborhood, it’s just steps away from premier local shops, dining and attractions. Cozy up next to the stone fireplace in the living room, or prepare cocktails for guests in the sitting room with a wine fridge. Open your French doors to the outdoors, providing more space for guests to mingle. The main floor’s kitchen is replete with high-end features, state-of-the-art appliances, ample storage, granite-covered center island, and windows with stained-glass accents. The chef's gourmet kitchen features double Wolff stoves, two sinks and a spacious walk-in pantry. A pergola-covered outdoor kitchen with Wolff barbecue and room for seating is located off both dining areas from French glass doors. Two separate offices with fireplaces, a bath, and a main floor primary suite. Upstairs, a second primary suite including separate closets, a locked safe room, primary bath covered in Calacatta marble tile, heated floors, steam shower with rain head, and an air-jetted soaking tub. French doors lead to a covered balcony. Two more bedrooms, each with ensuite baths and a closet, a sitting room with TV, and a laundry room fill the rest of the upper floor. The basement has a large family room, soundproof media/theater and 85” TV, fireplace, guest bedroom, bath, and storage. The three-car garage, accessible from the basement, enclosed storage/workbench, mudroom, and a second laundry facility. Additional features include a wine cellar, an elevator extending to all three floors, and an upgraded Control4 home automation and 5-zone heating and cooling systems. This residence showcases the perfect blend of craftsmanship, smart technology and timeless design. With every detail thoughtfully curated, the property is a rare gem in a vibrant Denver neighborhood.
Listing Office: LIV Sotheby's International Realty 
Essential Information
- MLS® #9950506
- Price$4,750,000
- Bedrooms5
- Bathrooms6.00
- Full Baths3
- Half Baths1
- Square Footage6,866
- Acres0.14
- Year Built2006
- TypeResidential
- Sub-TypeSingle Family Residence
- StyleChalet, Mountain Contemporary
- StatusPending
Community Information
- Address467 Saint Paul Street
- SubdivisionCherry Creek North
- CityDenver
- CountyDenver
- StateCO
- Zip Code80206
Amenities
- Parking Spaces3
- # of Garages3
- ViewMountain(s)
Parking
220 Volts, Concrete, Driveway-Heated, Dry Walled, Exterior Access Door, Finished, Heated Garage, Insulated Garage, Lighted, Oversized, Smart Garage Door, Storage, Underground
Interior
- HeatingHot Water, Radiant Floor
- CoolingCentral Air
- FireplaceYes
- # of Fireplaces5
- StoriesTwo
Interior Features
Audio/Video Controls, Breakfast Nook, Built-in Features, Ceiling Fan(s), Eat-in Kitchen, Elevator, Entrance Foyer, Five Piece Bath, Granite Counters, High Ceilings, High Speed Internet, In-Law Floor Plan, Jack & Jill Bathroom, Jet Action Tub, Kitchen Island, Open Floorplan, Pantry, Primary Suite, Radon Mitigation System, Smart Lights, Smart Thermostat, Smart Window Coverings, Smoke Free, Sound System, Vaulted Ceiling(s), Walk-In Closet(s), Wet Bar
Appliances
Bar Fridge, Convection Oven, Cooktop, Double Oven, Dryer, Humidifier, Oven, Range, Range Hood, Refrigerator, Sump Pump, Warming Drawer, Washer, Wine Cooler
Fireplaces
Basement, Bedroom, Family Room, Gas, Living Room, Primary Bedroom, Recreation Room
Exterior
- RoofConcrete
- FoundationSlab
Exterior Features
Balcony, Barbecue, Dog Run, Garden, Gas Grill, Lighting, Private Yard
Lot Description
Irrigated, Landscaped, Level, Many Trees, Near Public Transit, Sprinklers In Front
Windows
Double Pane Windows, Egress Windows, Skylight(s), Window Coverings, Window Treatments
School Information
- DistrictDenver 1
- ElementaryBromwell
- MiddleMorey
- HighEast
Additional Information
- Date ListedFebruary 13th, 2025
- ZoningG-RH-3
Listing Details
LIV Sotheby's International Realty
Office Contact
tamara.cooper@sothebysrealty.com,720-320-5029
 Terms and Conditions: The content relating to real estate for sale in this Web site comes in part from the Internet Data eXchange ("IDX") program of METROLIST, INC., DBA RECOLORADO® Real estate listings held by brokers other than RE/MAX Professionals are marked with the IDX Logo. This information is being provided for the consumers personal, non-commercial use and may not be used for any other purpose. All information subject to change and should be independently verified.
Terms and Conditions: The content relating to real estate for sale in this Web site comes in part from the Internet Data eXchange ("IDX") program of METROLIST, INC., DBA RECOLORADO® Real estate listings held by brokers other than RE/MAX Professionals are marked with the IDX Logo. This information is being provided for the consumers personal, non-commercial use and may not be used for any other purpose. All information subject to change and should be independently verified.
Copyright 2025 METROLIST, INC., DBA RECOLORADO® -- All Rights Reserved 6455 S. Yosemite St., Suite 500 Greenwood Village, CO 80111 USA
Listing information last updated on March 31st, 2025 at 10:33am MDT.

