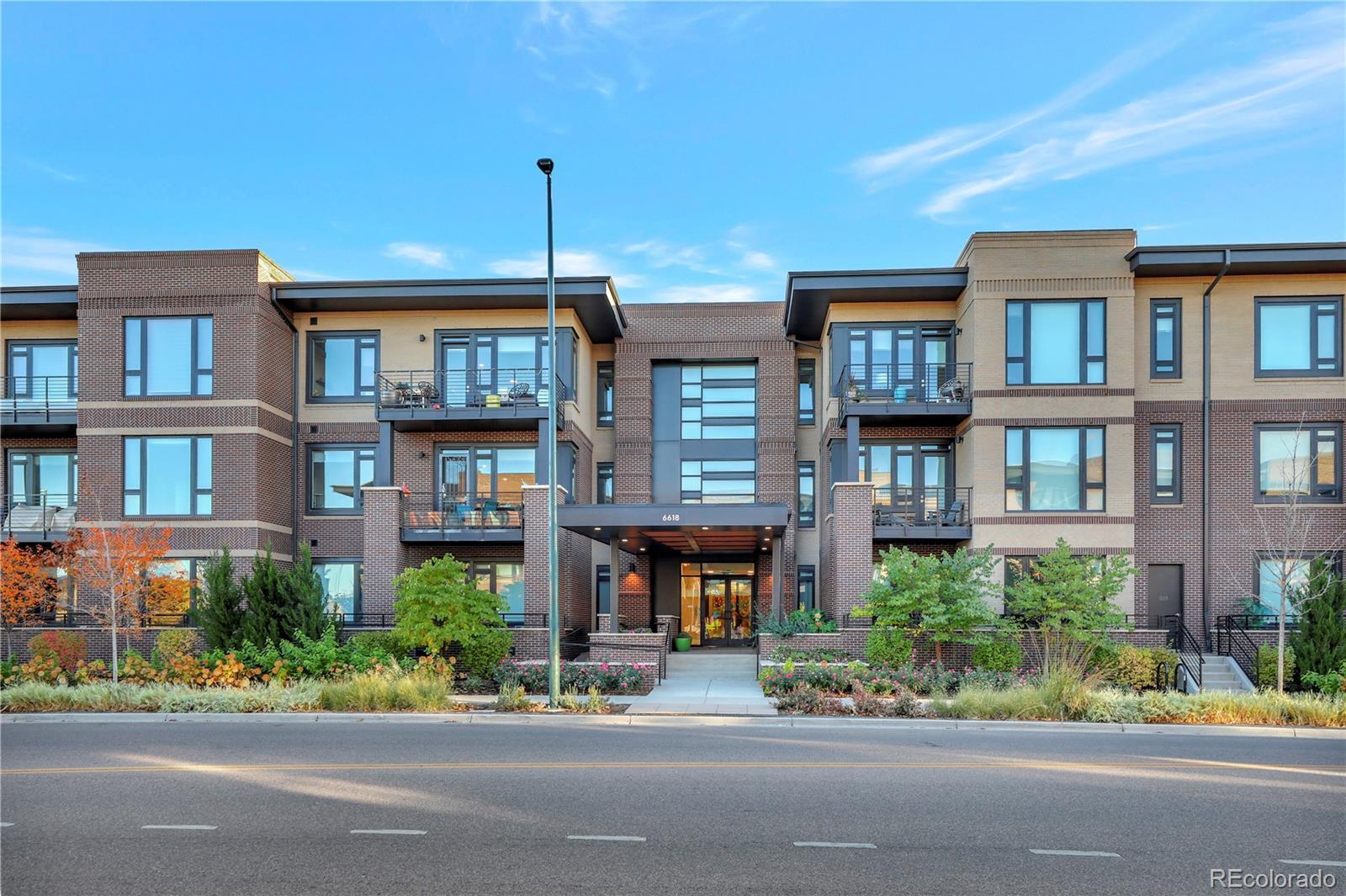Find us on...
Dashboard
- $539k Price
- 1 Bed
- 2 Baths
- 988 Sqft
New Search X
6618 E Lowry Boulevard 210
This meticulously designed 2ND FLOOR UNIT boasts an OPEN-CONCEPT FLOOR PLAN with 10-fOOT CEILINGS and EXPANSIVE WINDOWS that flood the space with NATURAL LIGHT. The spacious living room and kitchen area are perfect for both relaxation and entertaining. The chef-inspired kitchen is equipped with BOSH APPLIANCES, an induction cooktop, custom cabinetry with soft-close features, QUARTZ COUNTERTOPS, and an oversized island. The primary suite offers a generous WALK-IN CLOSET and an EN-SUITE BATH, complete with a custom-tiled shower and frameless glass door. A VERSATILE FLEX ROOM is ideal for a home office or a non-conforming second bedroom — just add a Murphy bed for the perfect guest space. Relax on your PRIVATE BALCONY and take in VIEWS OF THE PARK, or enjoy the convenient access to nearby restaurants, shopping, and parks. With easy routes to downtown Denver and Cherry Creek, this location offers the best of Lowry living. The unit also includes ADDITIONAL STORAGE on the same floor for your convenience.
Listing Office: eXp Realty, LLC 
Essential Information
- MLS® #9942484
- Price$539,000
- Bedrooms1
- Bathrooms2.00
- Full Baths1
- Square Footage988
- Acres0.00
- Year Built2020
- TypeResidential
- Sub-TypeCondominium
- StatusActive
Community Information
- Address6618 E Lowry Boulevard 210
- SubdivisionLowry
- CityDenver
- CountyDenver
- StateCO
- Zip Code80230
Amenities
- Parking Spaces2
- ParkingTandem, Underground
- # of Garages2
Amenities
Elevator(s), Parking, Storage
Utilities
Cable Available, Electricity Connected, Internet Access (Wired)
Interior
- HeatingForced Air, Natural Gas
- CoolingCentral Air
- StoriesOne
Interior Features
Elevator, High Ceilings, Kitchen Island, No Stairs, Open Floorplan, Quartz Counters, Walk-In Closet(s)
Appliances
Cooktop, Dishwasher, Disposal, Dryer, Microwave, Range, Refrigerator, Self Cleaning Oven, Washer
Exterior
- Exterior FeaturesBalcony, Elevator
- Lot DescriptionGreenbelt, Landscaped
- WindowsWindow Coverings
- RoofMembrane
School Information
- DistrictDenver 1
- ElementaryLowry
- MiddleHill
- HighGeorge Washington
Additional Information
- Date ListedJanuary 30th, 2025
Listing Details
 eXp Realty, LLC
eXp Realty, LLC
Office Contact
katerina@apollogroup.com,720-646-4685
 Terms and Conditions: The content relating to real estate for sale in this Web site comes in part from the Internet Data eXchange ("IDX") program of METROLIST, INC., DBA RECOLORADO® Real estate listings held by brokers other than RE/MAX Professionals are marked with the IDX Logo. This information is being provided for the consumers personal, non-commercial use and may not be used for any other purpose. All information subject to change and should be independently verified.
Terms and Conditions: The content relating to real estate for sale in this Web site comes in part from the Internet Data eXchange ("IDX") program of METROLIST, INC., DBA RECOLORADO® Real estate listings held by brokers other than RE/MAX Professionals are marked with the IDX Logo. This information is being provided for the consumers personal, non-commercial use and may not be used for any other purpose. All information subject to change and should be independently verified.
Copyright 2025 METROLIST, INC., DBA RECOLORADO® -- All Rights Reserved 6455 S. Yosemite St., Suite 500 Greenwood Village, CO 80111 USA
Listing information last updated on April 3rd, 2025 at 2:48am MDT.

























