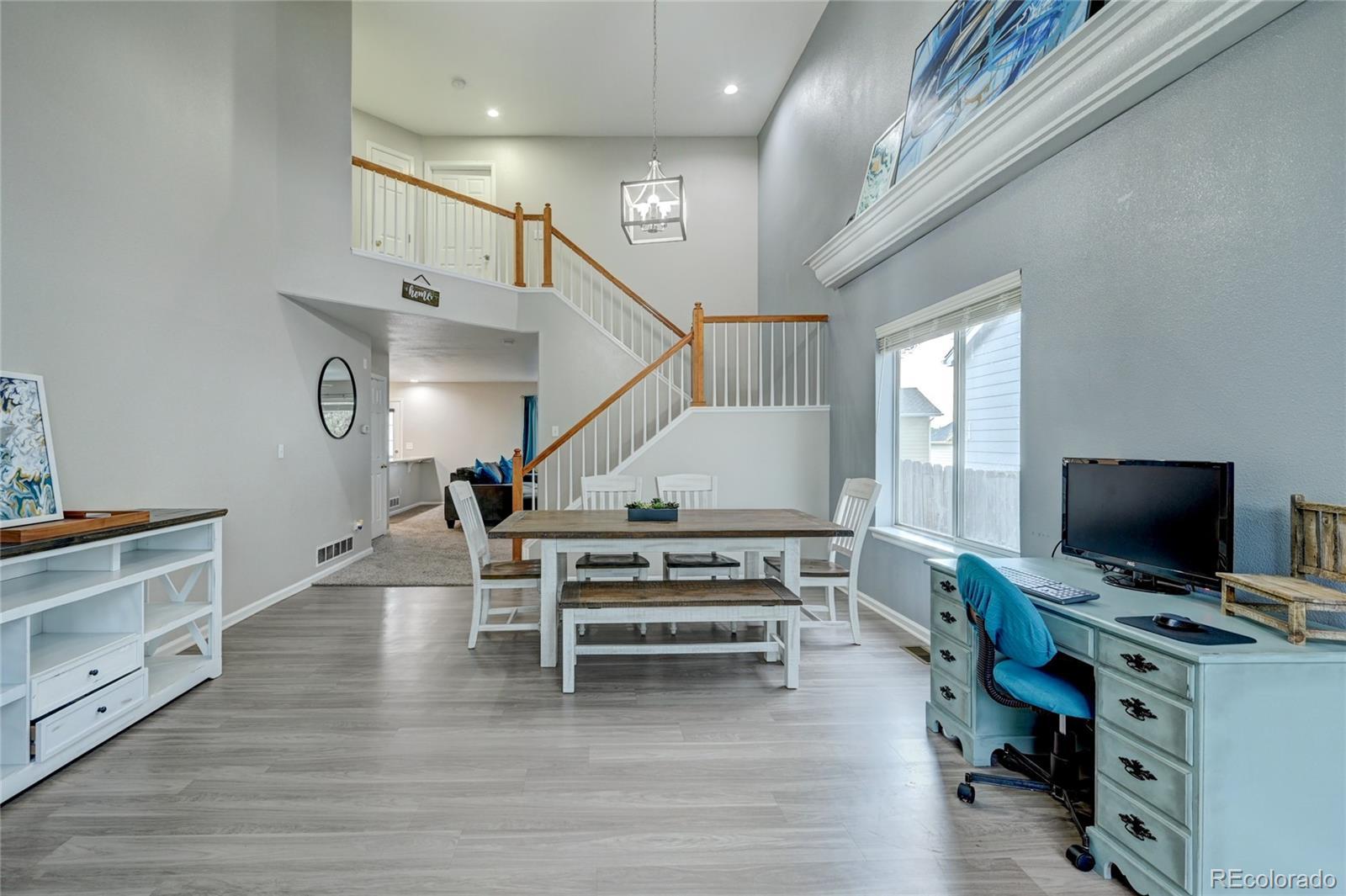Find us on...
Dashboard
- 6 Beds
- 4 Baths
- 2,667 Sqft
- .12 Acres
New Search X
5724 S Bahama Circle W
Welcome to your dream home! This stunning and spacious 6-bedroom, 4-bathroom gem awaits you in Piney Creek East community. With its expansive layout, this single-family home exudes luxury and comfort. As you step inside, you're greeted by large vaulted ceilings that create an airy and open ambiance. Encompassing 2,667 square feet of well-designed living space, plus a generously sized 3-car garage, there's plenty of room for hosting gatherings or simply unwinding. Indulge in outdoor living with a beautiful patio area featuring a charming gazebo, perfect for relaxing or entertaining. The thoughtfully fenced-in yard ensures your privacy while enjoying the outdoors. Inside, the kitchen is conveniently located near the laundry room and a cozy family room adorned with a fireplace, just waiting for those chilly Colorado winters. The family room effortlessly connects to the back patio, creating a seamless indoor-outdoor flow for your entertainment needs. This community offers an array of desirable amenities including parks, a pool, playground, and scenic walking trails – ensuring every day feels like a vacation. Nestled just minutes away from dining, shopping, and major highways, convenience is at your doorstep. Your ideal home awaits in Piney Creek East. Don't miss the chance to make it yours – a perfect blend of luxury, comfort, and community. *This home has video and audio monitoring **Sale will require approval due to Shortsale. The offer is contingent on meeting the lenders requirements and deadlines.
Listing Office: Realty One Group Premier 
Essential Information
- MLS® #9938380
- Price$610,000
- Bedrooms6
- Bathrooms4.00
- Full Baths2
- Half Baths1
- Square Footage2,667
- Acres0.12
- Year Built1995
- TypeResidential
- Sub-TypeSingle Family Residence
- StyleTraditional
- StatusPending
Community Information
- Address5724 S Bahama Circle W
- SubdivisionPiney Creek East
- CityAurora
- CountyArapahoe
- StateCO
- Zip Code80015
Amenities
- Parking Spaces3
- ParkingConcrete
- # of Garages3
Interior
- HeatingForced Air
- CoolingCentral Air
- FireplaceYes
- # of Fireplaces1
- FireplacesFamily Room
- StoriesTwo
Interior Features
Granite Counters, High Ceilings, Primary Suite
Appliances
Dishwasher, Disposal, Dryer, Gas Water Heater, Oven, Refrigerator, Washer
Exterior
- Exterior FeaturesPrivate Yard
- RoofComposition
School Information
- DistrictCherry Creek 5
- ElementaryRolling Hills
- MiddleFalcon Creek
- HighGrandview
Additional Information
- Date ListedApril 30th, 2024
Listing Details
 Realty One Group Premier
Realty One Group Premier- Office Contactrachel@yournestfinder.net
 Terms and Conditions: The content relating to real estate for sale in this Web site comes in part from the Internet Data eXchange ("IDX") program of METROLIST, INC., DBA RECOLORADO® Real estate listings held by brokers other than RE/MAX Professionals are marked with the IDX Logo. This information is being provided for the consumers personal, non-commercial use and may not be used for any other purpose. All information subject to change and should be independently verified.
Terms and Conditions: The content relating to real estate for sale in this Web site comes in part from the Internet Data eXchange ("IDX") program of METROLIST, INC., DBA RECOLORADO® Real estate listings held by brokers other than RE/MAX Professionals are marked with the IDX Logo. This information is being provided for the consumers personal, non-commercial use and may not be used for any other purpose. All information subject to change and should be independently verified.
Copyright 2025 METROLIST, INC., DBA RECOLORADO® -- All Rights Reserved 6455 S. Yosemite St., Suite 500 Greenwood Village, CO 80111 USA
Listing information last updated on April 3rd, 2025 at 12:18am MDT.



























