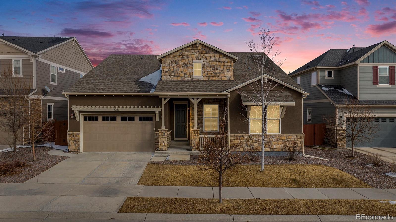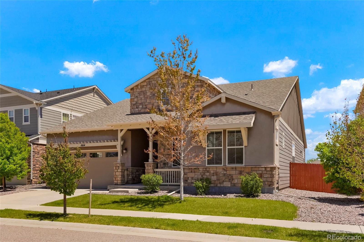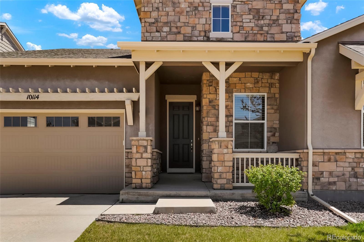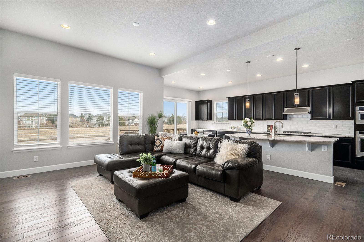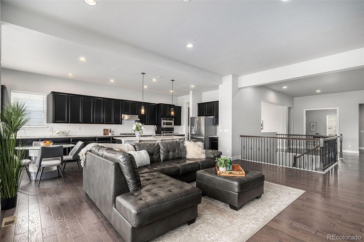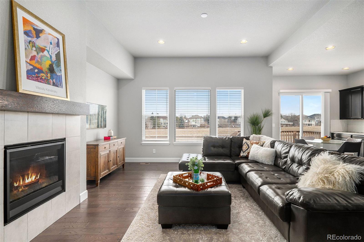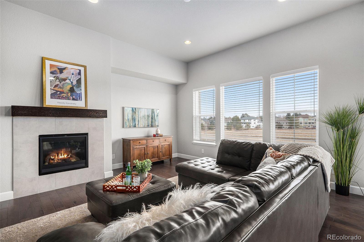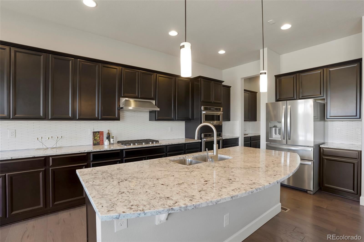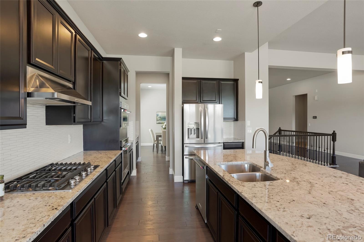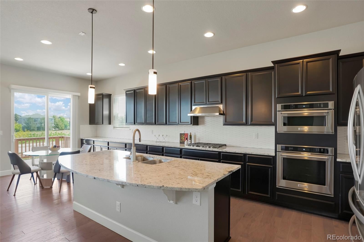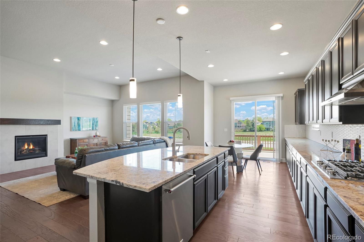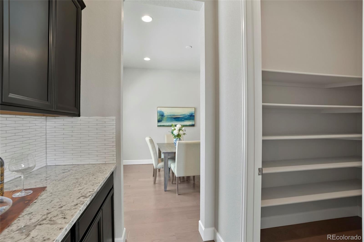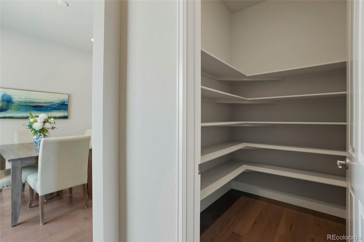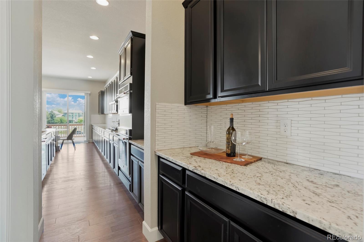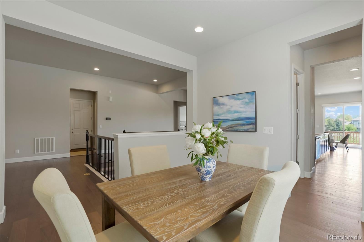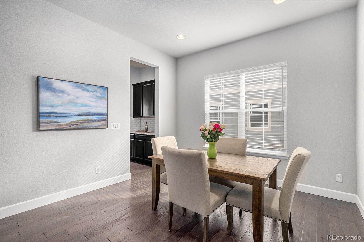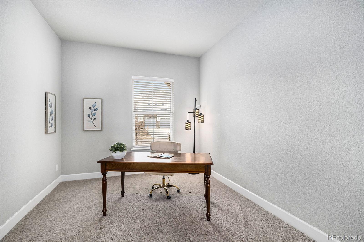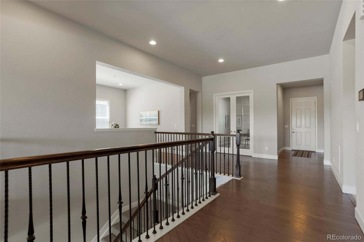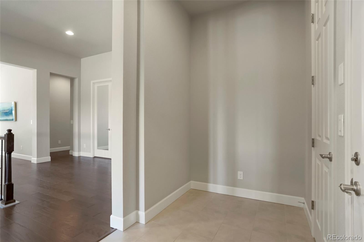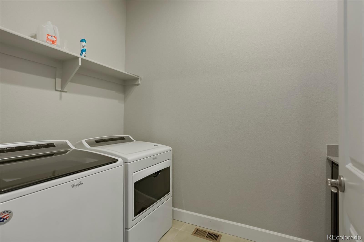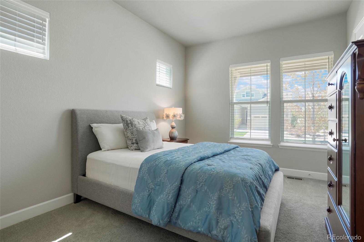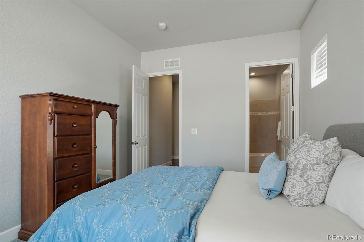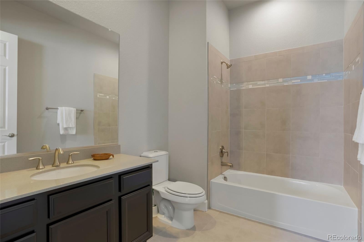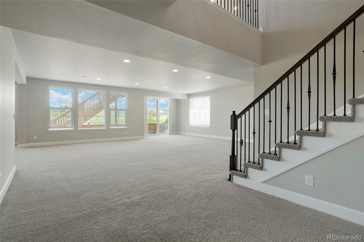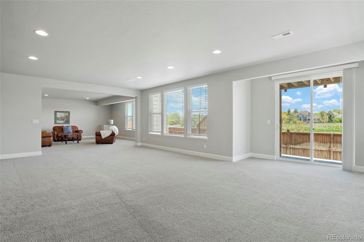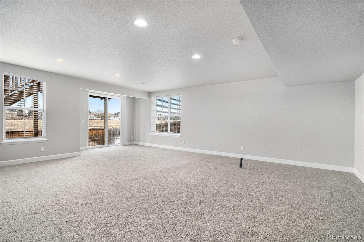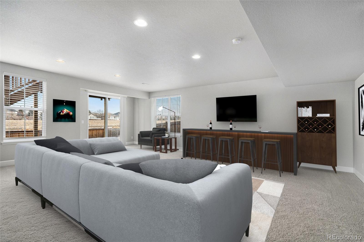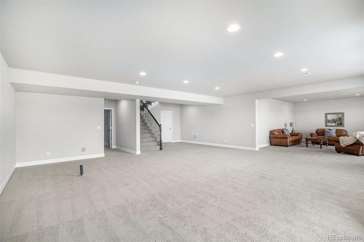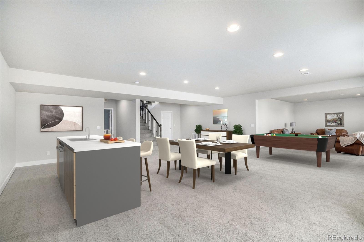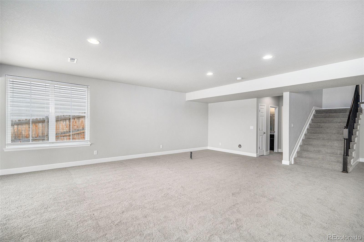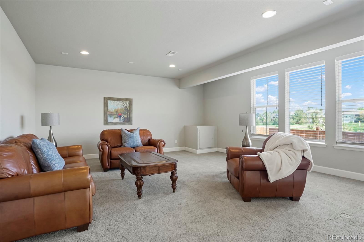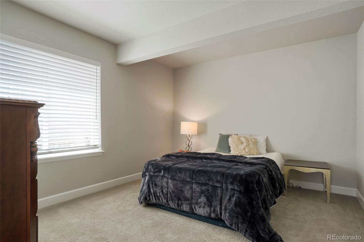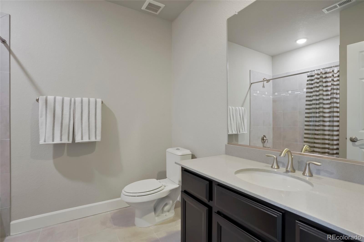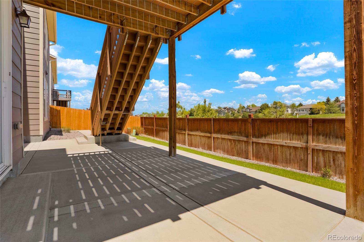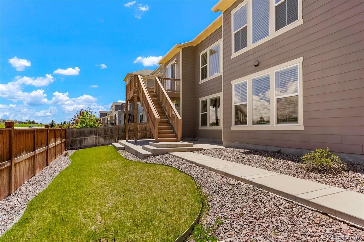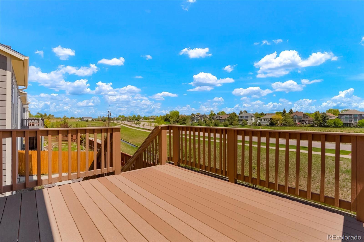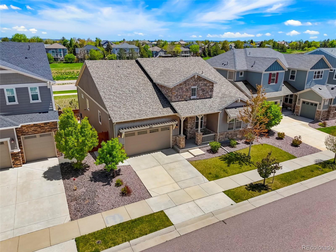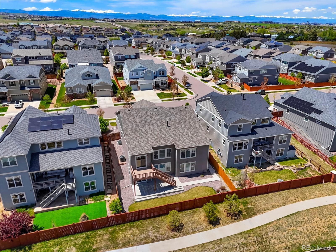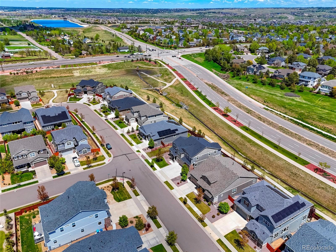Find us on...
Dashboard
- 3 Beds
- 4 Baths
- 4,071 Sqft
- .16 Acres
New Search X
10114 Atlanta Street
Main Floor Primary Bedroom | Walk-Out Basement | 3 car Garage | Better Than New! Welcome to this immaculate 3-bedroom plus a-study, 3.5-bathroom ranch home with a finished walk-out basement built by Meritage- one of the best builders in the industry. Meticulously maintained and in better-than-new condition, this pet-free, barely lived-in property is ideal for discerning buyers seeking a better lifestyle and that new home feel. Enjoy the expansive and open home, thanks to the soaring ceilings, thoughtful layout, high-quality finishes, and the view of open space behind the home. The chef's kitchen features an oversized island and high-end granite countertops that were upgraded to extend alongside the breakfast nook, providing extra storage and workspace. It's an entertainer's delight, equipped with premium stainless steel appliances, a double oven, and a butler's pantry. The Primary bedroom has two large walk-in closets and a private 5-piece ensuite with a frameless shower and soaking tub to remove the biggest worries. Two additional bedrooms enjoy their own bathrooms and large closets. The finished walk-out basement is a standout feature, with high ceilings and upgraded plumbing ready for a custom bar. It's a perfect space for entertaining or relaxing. The Back deck overlooks a greenbelt with a trail, offering privacy with no neighbors behind you. This home is part of a vibrant community known for its exceptional amenities, including a clubhouse, a sparkling pool, and social events such as frequent food trucks and movie nights. Located centrally between I-25 and C-470, you'll enjoy reduced commute times while living in an incredible neighborhood. Don't miss the opportunity to own this exceptional property. Brand New Roof, Gutters, and Paint! Priced way below the assessor's appraisal of over a million dollars. Schedule your private viewing today and experience the perfect blend of luxury and convenience.
Listing Office: HomeSmart 
Essential Information
- MLS® #9938269
- Price$930,000
- Bedrooms3
- Bathrooms4.00
- Full Baths3
- Half Baths1
- Square Footage4,071
- Acres0.16
- Year Built2017
- TypeResidential
- Sub-TypeSingle Family Residence
- StyleTraditional
- StatusActive
Community Information
- Address10114 Atlanta Street
- SubdivisionSierra Ridge
- CityParker
- CountyDouglas
- StateCO
- Zip Code80134
Amenities
- Parking Spaces3
- ParkingConcrete
- # of Garages3
Amenities
Clubhouse, Park, Playground, Pool, Trail(s)
Interior
- HeatingForced Air
- CoolingCentral Air
- FireplaceYes
- # of Fireplaces1
- FireplacesGas Log, Great Room
- StoriesOne
Interior Features
Breakfast Nook, Entrance Foyer, Five Piece Bath, Granite Counters, High Ceilings, In-Law Floor Plan, No Stairs, Open Floorplan, Pantry, Primary Suite, Smoke Free, Vaulted Ceiling(s), Walk-In Closet(s), Wet Bar
Appliances
Cooktop, Dishwasher, Disposal, Double Oven, Dryer, Microwave, Refrigerator, Washer
Exterior
- Lot DescriptionGreenbelt
- RoofComposition
- FoundationConcrete Perimeter
School Information
- DistrictDouglas RE-1
- ElementaryPrairie Crossing
- MiddleSierra
- HighChaparral
Additional Information
- Date ListedFebruary 16th, 2025
- ZoningPDU
Listing Details
 HomeSmart
HomeSmart
Office Contact
Michelle@MichelleAddisonHomes.com,303-520-3166
 Terms and Conditions: The content relating to real estate for sale in this Web site comes in part from the Internet Data eXchange ("IDX") program of METROLIST, INC., DBA RECOLORADO® Real estate listings held by brokers other than RE/MAX Professionals are marked with the IDX Logo. This information is being provided for the consumers personal, non-commercial use and may not be used for any other purpose. All information subject to change and should be independently verified.
Terms and Conditions: The content relating to real estate for sale in this Web site comes in part from the Internet Data eXchange ("IDX") program of METROLIST, INC., DBA RECOLORADO® Real estate listings held by brokers other than RE/MAX Professionals are marked with the IDX Logo. This information is being provided for the consumers personal, non-commercial use and may not be used for any other purpose. All information subject to change and should be independently verified.
Copyright 2025 METROLIST, INC., DBA RECOLORADO® -- All Rights Reserved 6455 S. Yosemite St., Suite 500 Greenwood Village, CO 80111 USA
Listing information last updated on April 20th, 2025 at 5:03am MDT.

