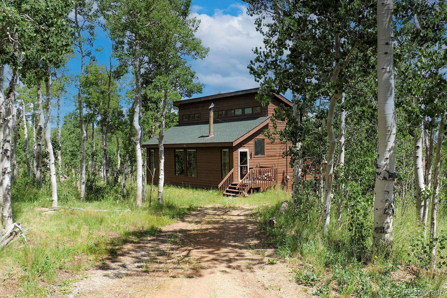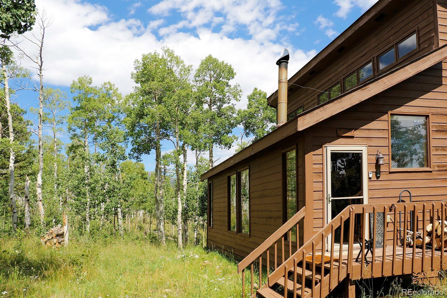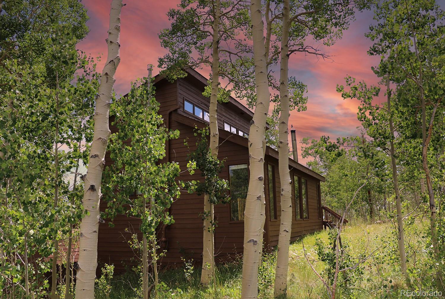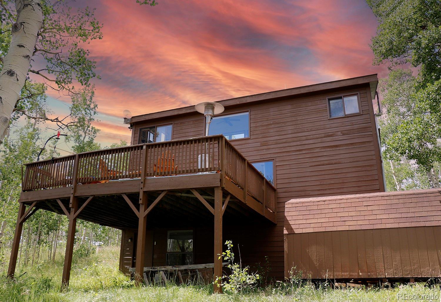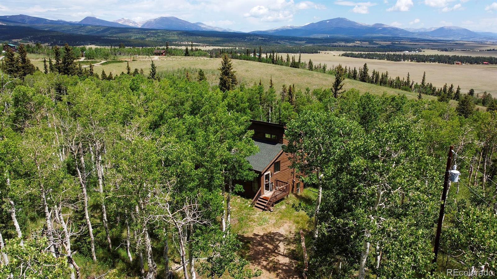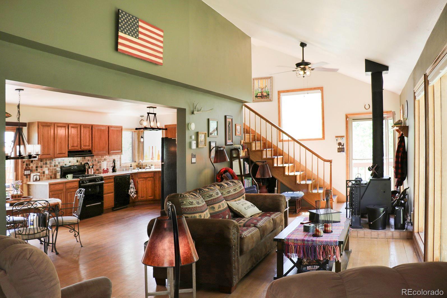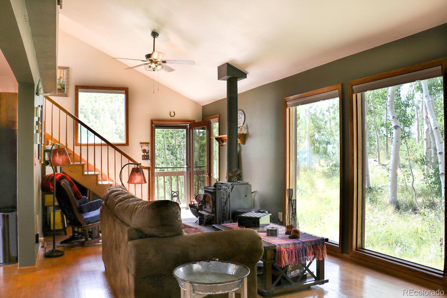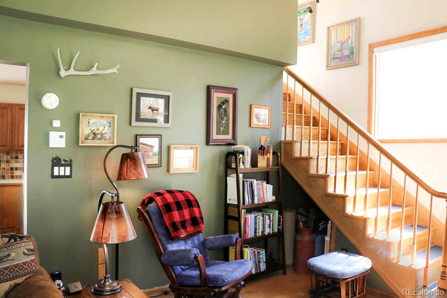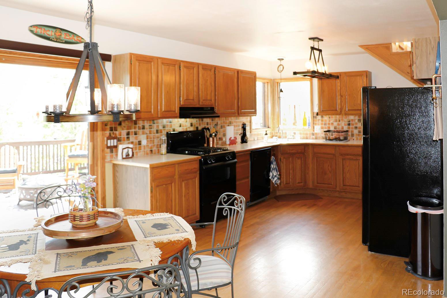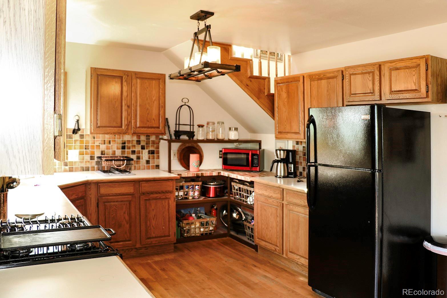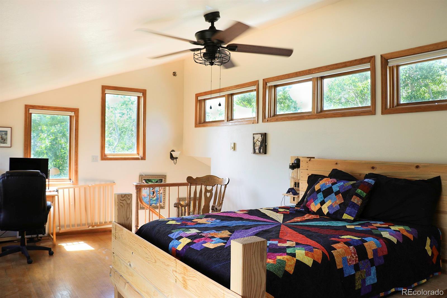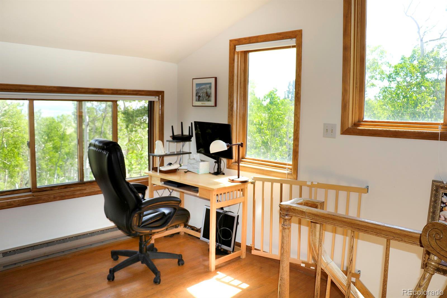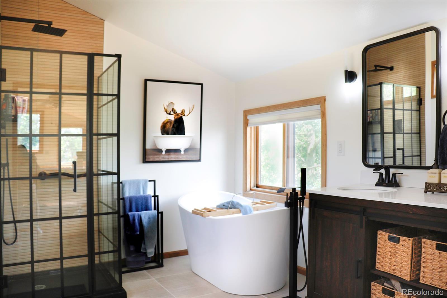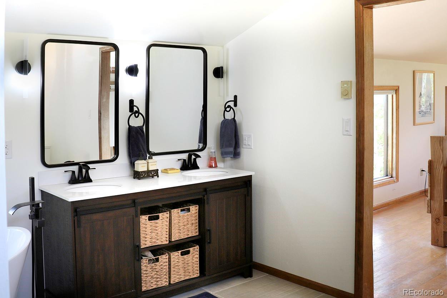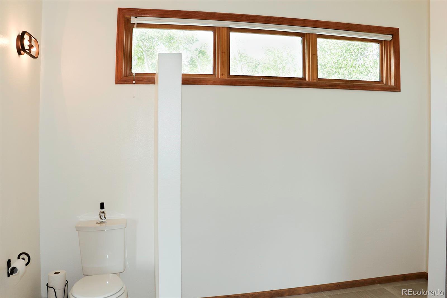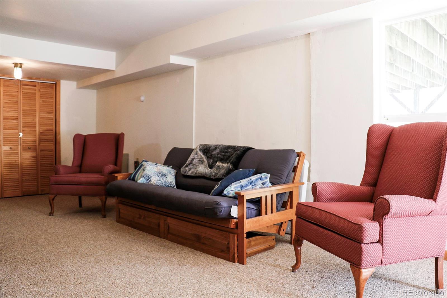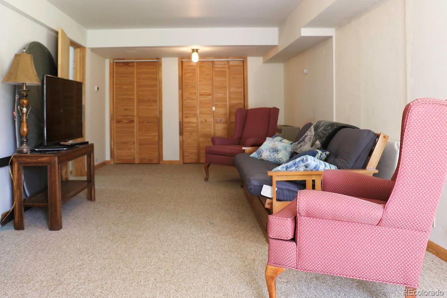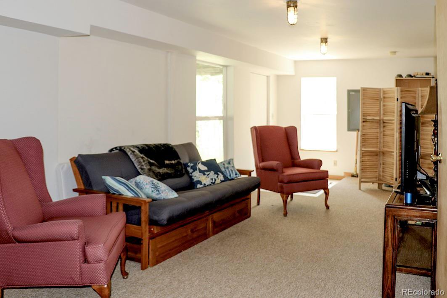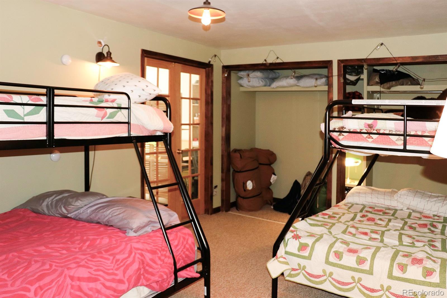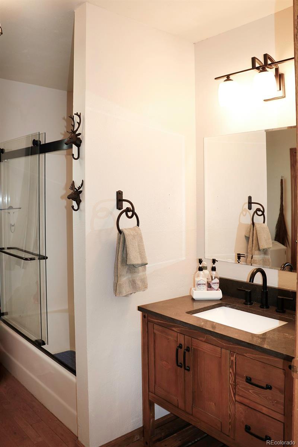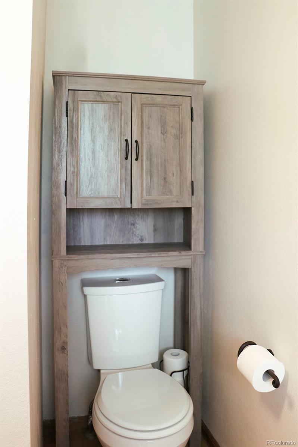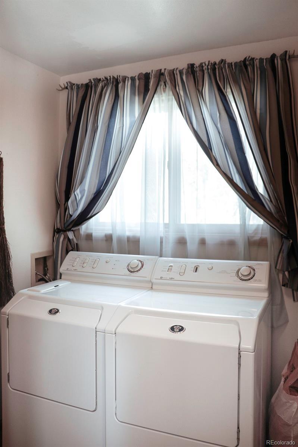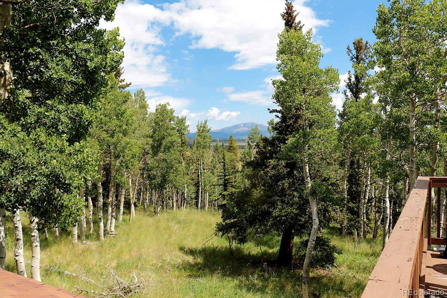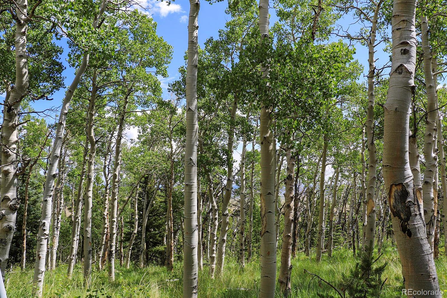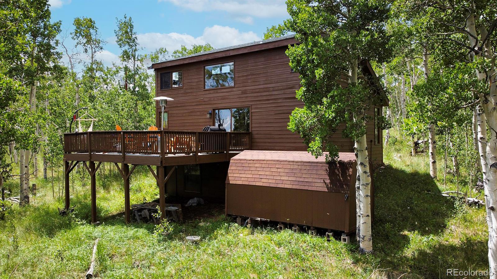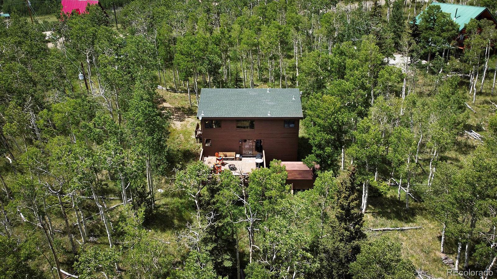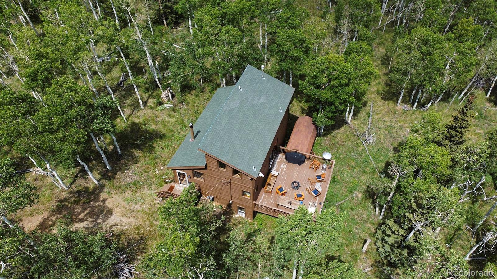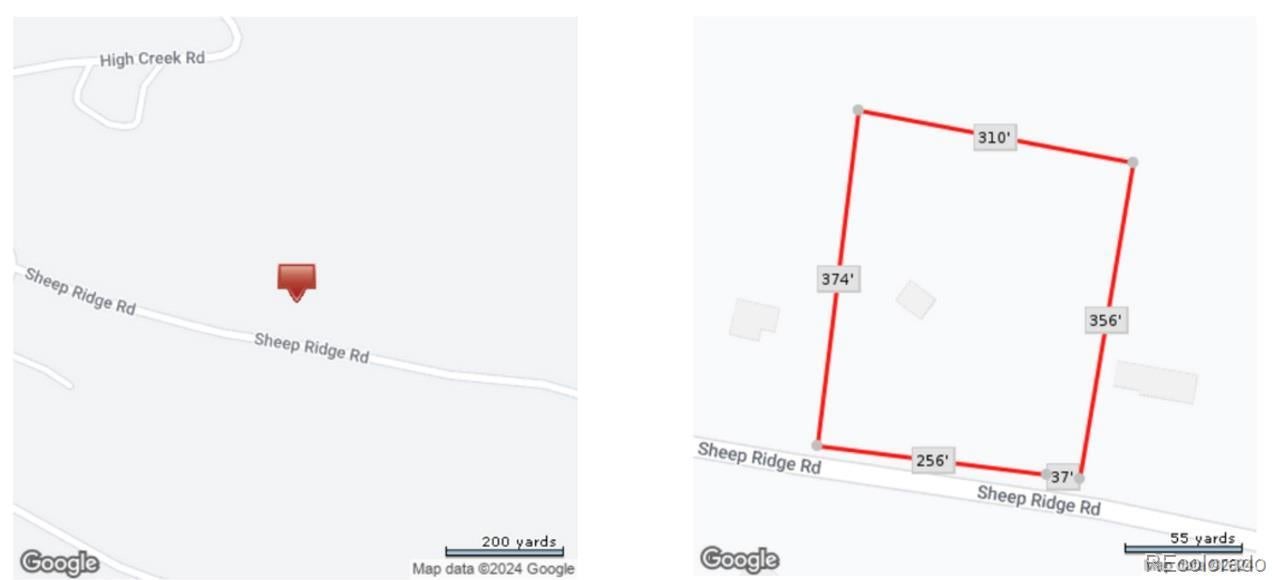Find us on...
Dashboard
- 2 Beds
- 2 Baths
- 2,074 Sqft
- 2½ Acres
New Search X
229 Sheep Ridge Road
Welcome to your mountain retreat! This 2 bed, 2 bath home sits on 2.5 acres in the coveted gated community of Warm Springs Ranch in Fairplay! Surrounded by lush aspens, the home is filled with natural light thanks to large windows that provide passive solar heating. The living room features a cozy wood-burning stove and a kitchen with dining area. The kitchen opens to a large deck with views of Mt. Silverheels, perfect for outdoor dining and lounging. The main floor also includes a full bathroom with laundry facilities. Upstairs, the airy and sunlit primary suite offers plenty of space. The renovated primary bath boasts new tiles and fixtures, including a soaking tub. The basement has a large bedroom and a bonus room, and a large storage shed can be found in the backyard. Residents can enjoy the National Forest, hiking and snowshoeing trails, outdoor tennis/pickleball courts, and a clubhouse. The subdivision owns the water rights to a spring-fed community water system. Located just a few minutes from Fairplay, less than an hour from Breckenridge, and amid Park County's fishing waters, this home is ideal for full-time living or as a mountain getaway. Short-term renting is possible with HOA and county approval.
Listing Office: Resident Realty Colorado 
Essential Information
- MLS® #9933033
- Price$514,900
- Bedrooms2
- Bathrooms2.00
- Full Baths2
- Square Footage2,074
- Acres2.50
- Year Built1987
- TypeResidential
- Sub-TypeSingle Family Residence
- StatusActive
Community Information
- Address229 Sheep Ridge Road
- SubdivisionWarm Springs
- CityFairplay
- CountyPark
- StateCO
- Zip Code80440
Amenities
- Parking Spaces3
- ParkingDriveway-Gravel
- ViewMountain(s)
Amenities
Clubhouse, Gated, Tennis Court(s)
Utilities
Cable Available, Electricity Connected, Internet Access (Wired), Natural Gas Available, Phone Available
Interior
- CoolingNone
- FireplaceYes
- # of Fireplaces1
- StoriesMulti/Split
Interior Features
Ceiling Fan(s), Eat-in Kitchen, Five Piece Bath, High Speed Internet, Laminate Counters, Open Floorplan, Primary Suite, Vaulted Ceiling(s), Wired for Data
Appliances
Dishwasher, Disposal, Dryer, Oven, Range Hood, Refrigerator, Washer
Heating
Baseboard, Electric, Forced Air, Natural Gas, Passive Solar, Wood, Wood Stove
Fireplaces
Free Standing, Living Room, Wood Burning, Wood Burning Stove
Exterior
- Exterior FeaturesPrivate Yard
- RoofComposition
Lot Description
Borders National Forest, Many Trees, Meadow, Mountainous, Near Ski Area, Sloped
School Information
- DistrictPark County RE-2
- ElementaryEdith Teter
- MiddleSouth Park
- HighSouth Park
Additional Information
- Date ListedJuly 29th, 2024
Listing Details
 Resident Realty Colorado
Resident Realty Colorado- Office Contact844-243-6866
 Terms and Conditions: The content relating to real estate for sale in this Web site comes in part from the Internet Data eXchange ("IDX") program of METROLIST, INC., DBA RECOLORADO® Real estate listings held by brokers other than RE/MAX Professionals are marked with the IDX Logo. This information is being provided for the consumers personal, non-commercial use and may not be used for any other purpose. All information subject to change and should be independently verified.
Terms and Conditions: The content relating to real estate for sale in this Web site comes in part from the Internet Data eXchange ("IDX") program of METROLIST, INC., DBA RECOLORADO® Real estate listings held by brokers other than RE/MAX Professionals are marked with the IDX Logo. This information is being provided for the consumers personal, non-commercial use and may not be used for any other purpose. All information subject to change and should be independently verified.
Copyright 2025 METROLIST, INC., DBA RECOLORADO® -- All Rights Reserved 6455 S. Yosemite St., Suite 500 Greenwood Village, CO 80111 USA
Listing information last updated on April 5th, 2025 at 8:03am MDT.

