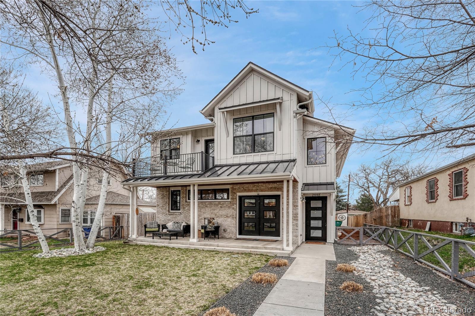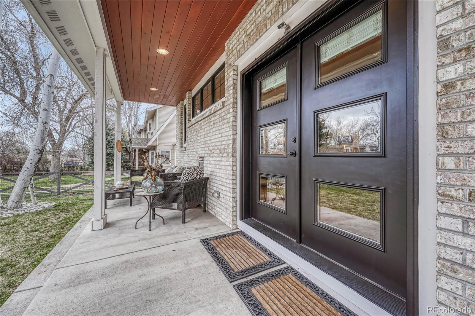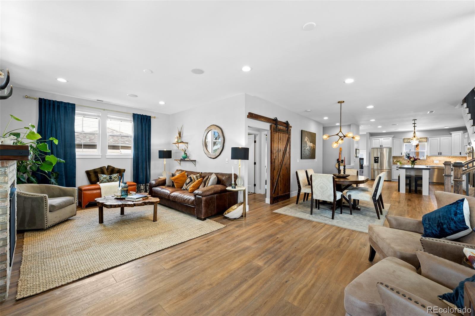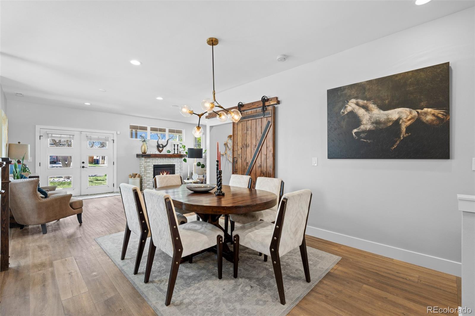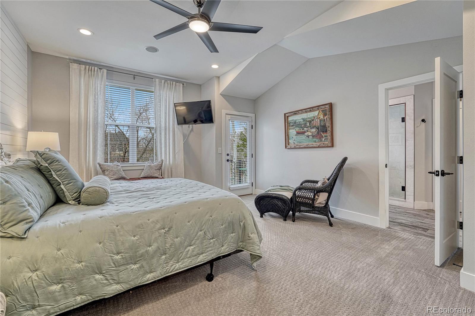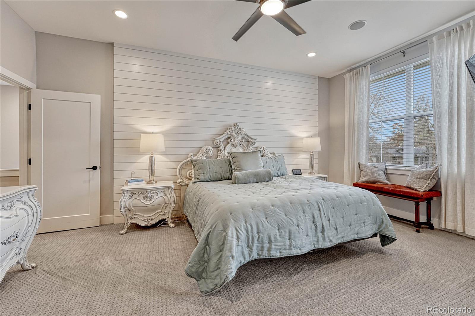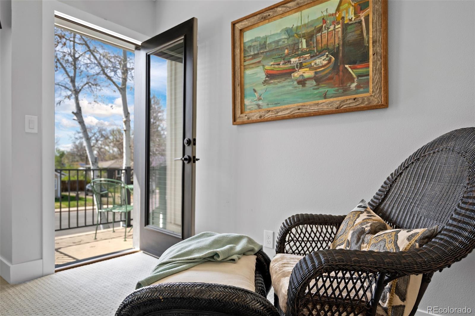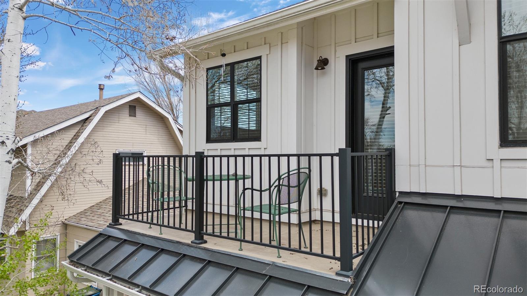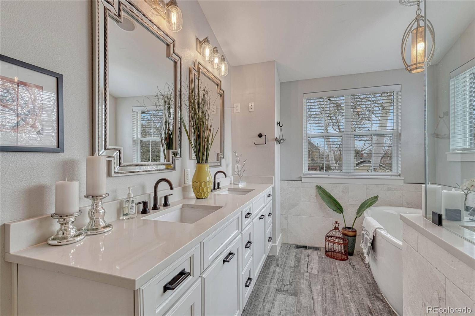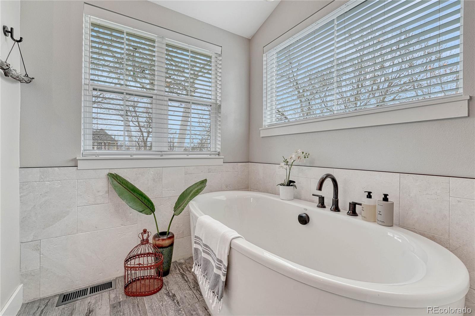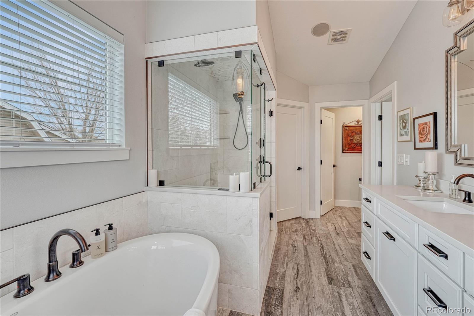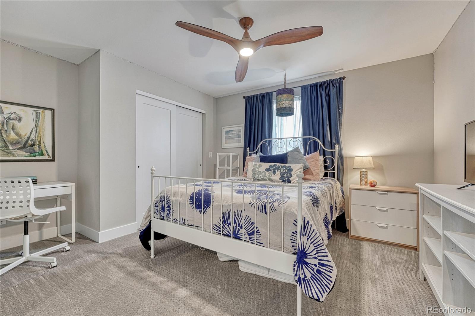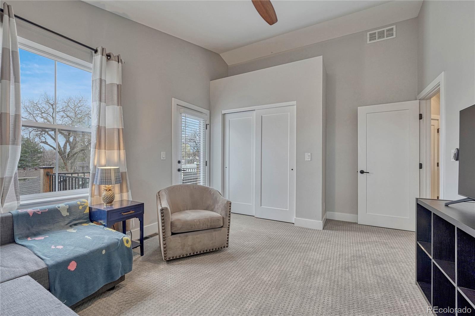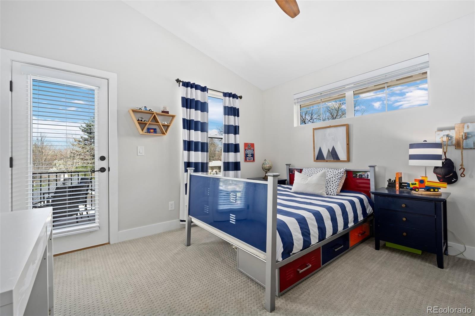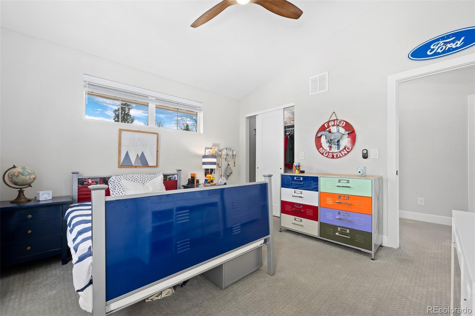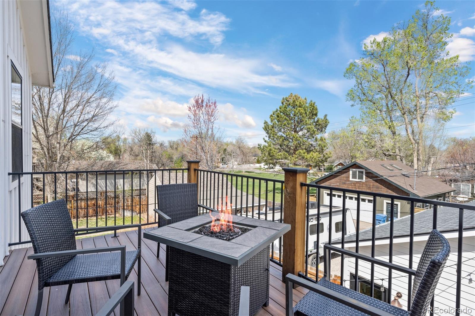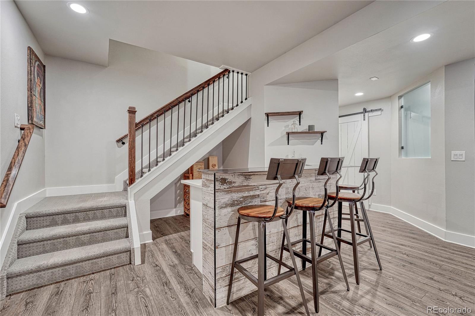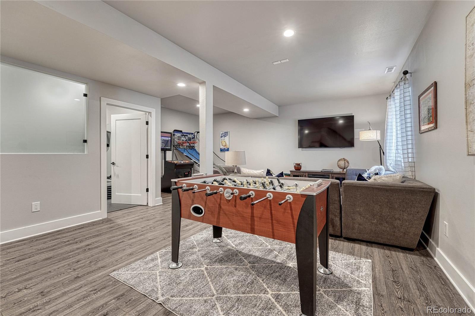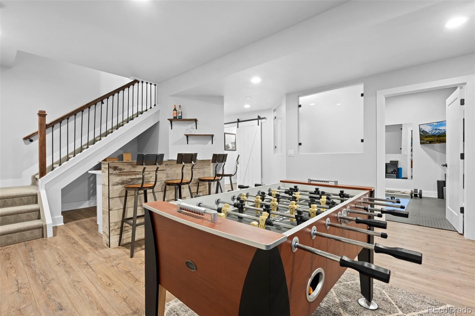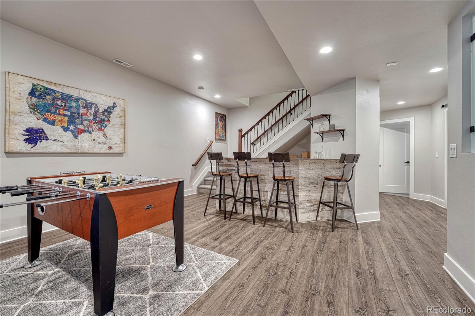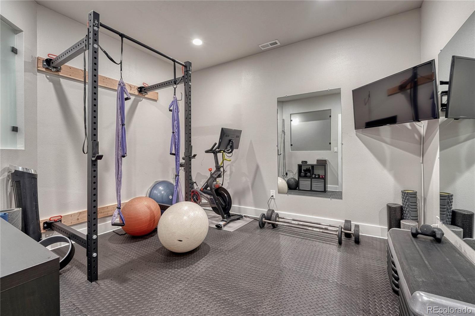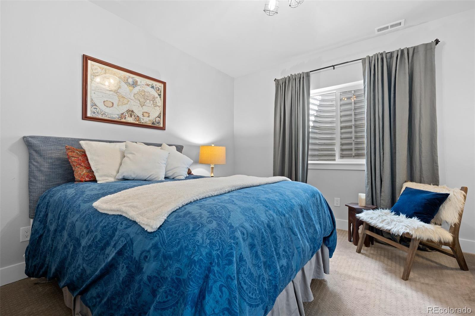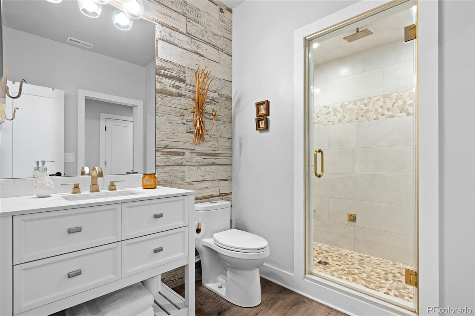Find us on...
Dashboard
- 6 Beds
- 4 Baths
- 3,744 Sqft
- .15 Acres
New Search X
2948 S Clarkson Street
Nestled in a vibrant and sought-after neighborhood, this custom-built residence epitomizes luxury living with its high-end finishes and thoughtful design. Surrounded by three exceptional parks, outdoor enthusiasts will delight in the proximity to the newly updated Bates-Logan Park just two blocks away, Harvard Gulch Park, renowned for its fun 9-hole par-3 golf course and Emerson Park located directly behind the home. A short bike ride connects you to the bustling scenes of Washington Park, Pearl Street, the brewery on Downing, and the myriad of events and restaurants of South Broadway. The heart of this home is its chef's dream kitchen, boasting a sprawling island that seamlessly flows into the open-concept dining and living areas. The main floor, along with both the front and backyards, and built in speaker system provides an idyllic setting for hosting gatherings of any size. Additionally, the home has a main floor Nanny ensuite/Office and a huge mud room complete with a large pantry. Ascend to the upper level to discover a magnificent primary ensuite, complete with a private patio perfect for morning coffee, a luxurious soaking tub, an expansive walk-in shower, double vanities, and a generous walk-in closet with an adjoining laundry room. Three additional spacious bedrooms are also located on this floor, two of which feature private decks overlooking Emerson park. The basement serves as the ultimate retreat, offering a cozy and spacious movie-watching area, a dedicated meditation or workout room, and a 3/4 bath with a walk-in steam shower. An additional well-sized bedroom with an egress window and a substantial walk-in closet completes this level. Designed for low-maintenance living, the exterior features a raised garden area, a two-car garage, dog run, and a charming fenced-in front yard. This exceptional property harmoniously blends elegance, comfort, luxury and convenience in an unbeatable location.
Listing Office: Equity Colorado Real Estate 
Essential Information
- MLS® #9930371
- Price$1,795,000
- Bedrooms6
- Bathrooms4.00
- Full Baths3
- Square Footage3,744
- Acres0.15
- Year Built2017
- TypeResidential
- Sub-TypeSingle Family Residence
- StatusActive
Community Information
- Address2948 S Clarkson Street
- SubdivisionDobbins-Resub
- CityEnglewood
- CountyArapahoe
- StateCO
- Zip Code80113
Amenities
- Parking Spaces2
- ParkingExterior Access Door, Lighted
- # of Garages2
Utilities
Cable Available, Internet Access (Wired), Natural Gas Connected
Interior
- HeatingForced Air
- CoolingCentral Air
- FireplaceYes
- # of Fireplaces1
- FireplacesLiving Room
- StoriesTwo
Interior Features
Built-in Features, Ceiling Fan(s), Eat-in Kitchen, Five Piece Bath, Granite Counters, High Ceilings, High Speed Internet, In-Law Floor Plan, Kitchen Island, Open Floorplan, Pantry, Primary Suite, Smoke Free, Solid Surface Counters, Stone Counters, Utility Sink, Walk-In Closet(s)
Appliances
Bar Fridge, Cooktop, Double Oven, Gas Water Heater, Microwave, Range, Range Hood, Refrigerator, Sump Pump
Exterior
- RoofMetal
- FoundationConcrete Perimeter
Exterior Features
Balcony, Dog Run, Garden, Private Yard
Lot Description
Irrigated, Landscaped, Level, Sprinklers In Front, Sprinklers In Rear
Windows
Double Pane Windows, Egress Windows, Window Coverings, Window Treatments
School Information
- DistrictEnglewood 1
- ElementaryCharles Hay
- MiddleEnglewood
- HighEnglewood
Additional Information
- Date ListedApril 4th, 2025
Listing Details
 Equity Colorado Real Estate
Equity Colorado Real Estate
Office Contact
andrewmac5280@gmail.com,303-246-5858
 Terms and Conditions: The content relating to real estate for sale in this Web site comes in part from the Internet Data eXchange ("IDX") program of METROLIST, INC., DBA RECOLORADO® Real estate listings held by brokers other than RE/MAX Professionals are marked with the IDX Logo. This information is being provided for the consumers personal, non-commercial use and may not be used for any other purpose. All information subject to change and should be independently verified.
Terms and Conditions: The content relating to real estate for sale in this Web site comes in part from the Internet Data eXchange ("IDX") program of METROLIST, INC., DBA RECOLORADO® Real estate listings held by brokers other than RE/MAX Professionals are marked with the IDX Logo. This information is being provided for the consumers personal, non-commercial use and may not be used for any other purpose. All information subject to change and should be independently verified.
Copyright 2025 METROLIST, INC., DBA RECOLORADO® -- All Rights Reserved 6455 S. Yosemite St., Suite 500 Greenwood Village, CO 80111 USA
Listing information last updated on April 22nd, 2025 at 4:19pm MDT.


