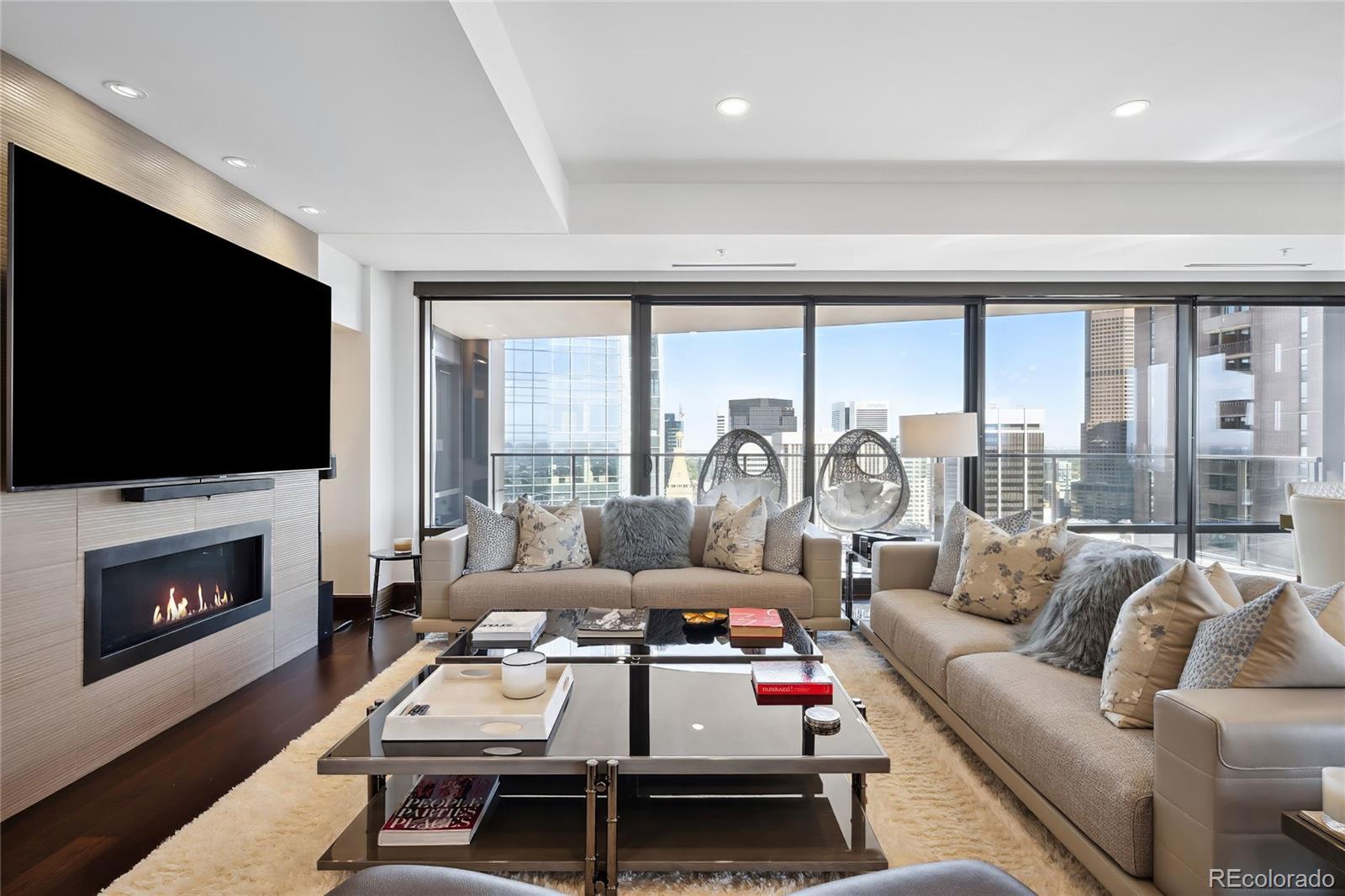Find us on...
Dashboard
- $3.3M Price
- 3 Beds
- 4 Baths
- 3,067 Sqft
New Search X
1133 14th Street 2620
Indulge in sophisticated urban living in this luxurious Four Seasons residence. Poised in a coveted corner placement, this meticulously updated escape presents an unparalleled fusion of style and serenity. Gorgeous hardwood flooring and fresh paint cascade throughout an open and airy layout flanked by modern lighting. Natural light streams into the residence through vast windows crafting a luminous atmosphere. Grounded by a modern fireplace, the living area presents ample space for entertaining. The home chef is treated to a high-end kitchen flaunting sleek cabinetry and stainless steel Subzero & Miele appliances. Contemporary lighting crowns the dining area as expansive sliding glass doors open to a sprawling, covered terrace showcasing city views. Retreat to a primary suite boasting seamless patio access and a spa-like bath w/ a soaking tub, double vanities and a walk-in shower. An additional en-suite bedroom and a third bedroom w/ custom murphy-bed provides peaceful havens for visiting guests or home office space. The Four Seasons Private Residences are the pinnacle of Luxury & Service.
Listing Office: Milehimodern 
Essential Information
- MLS® #9912177
- Price$3,300,000
- Bedrooms3
- Bathrooms4.00
- Full Baths3
- Half Baths1
- Square Footage3,067
- Acres0.00
- Year Built2008
- TypeResidential
- Sub-TypeCondominium
- StatusActive
Community Information
- Address1133 14th Street 2620
- SubdivisionLoDo
- CityDenver
- CountyDenver
- StateCO
- Zip Code80202
Amenities
- Parking Spaces2
- ParkingLighted, Underground, Valet
- Has PoolYes
- PoolOutdoor Pool
Amenities
Bike Storage, Concierge, Elevator(s), Fitness Center, Front Desk, On Site Management, Parking, Pool, Sauna, Security, Spa/Hot Tub
Utilities
Cable Available, Electricity Connected, Natural Gas Available
Interior
- HeatingForced Air, Natural Gas
- CoolingCentral Air
- FireplaceYes
- # of Fireplaces1
- FireplacesLiving Room
- StoriesOne
Interior Features
Built-in Features, Eat-in Kitchen, Kitchen Island, Open Floorplan, Quartz Counters, Walk-In Closet(s)
Appliances
Cooktop, Dishwasher, Disposal, Dryer, Freezer, Microwave, Oven, Range, Range Hood, Refrigerator, Washer
Exterior
- WindowsWindow Coverings
- RoofUnknown
Exterior Features
Balcony, Elevator, Gas Valve, Lighting, Spa/Hot Tub
School Information
- DistrictDenver 1
- ElementaryGreenlee
- MiddleKIPP Sunshine Peak Academy
- HighWest
Additional Information
- Date ListedOctober 4th, 2024
- ZoningD-TD
Listing Details
 Milehimodern
Milehimodern
Office Contact
Matt@DenverLuxuryProperties.com,720-341-0951
 Terms and Conditions: The content relating to real estate for sale in this Web site comes in part from the Internet Data eXchange ("IDX") program of METROLIST, INC., DBA RECOLORADO® Real estate listings held by brokers other than RE/MAX Professionals are marked with the IDX Logo. This information is being provided for the consumers personal, non-commercial use and may not be used for any other purpose. All information subject to change and should be independently verified.
Terms and Conditions: The content relating to real estate for sale in this Web site comes in part from the Internet Data eXchange ("IDX") program of METROLIST, INC., DBA RECOLORADO® Real estate listings held by brokers other than RE/MAX Professionals are marked with the IDX Logo. This information is being provided for the consumers personal, non-commercial use and may not be used for any other purpose. All information subject to change and should be independently verified.
Copyright 2025 METROLIST, INC., DBA RECOLORADO® -- All Rights Reserved 6455 S. Yosemite St., Suite 500 Greenwood Village, CO 80111 USA
Listing information last updated on April 22nd, 2025 at 1:33am MDT.


















































