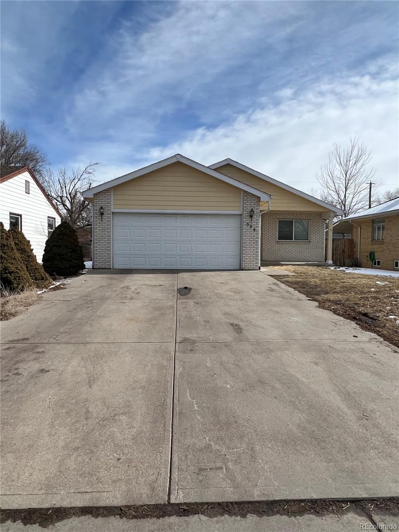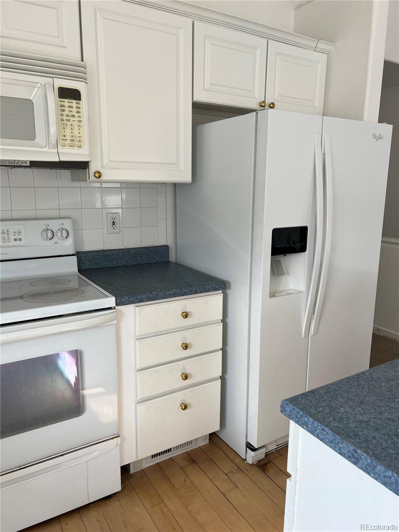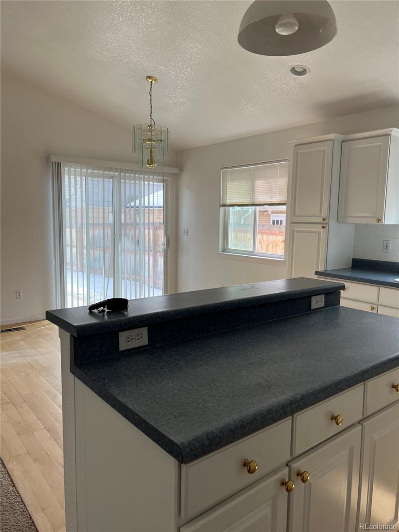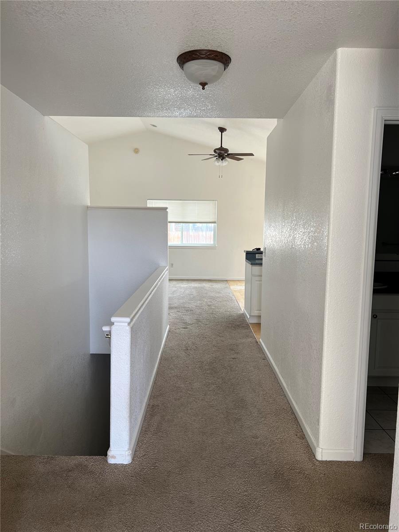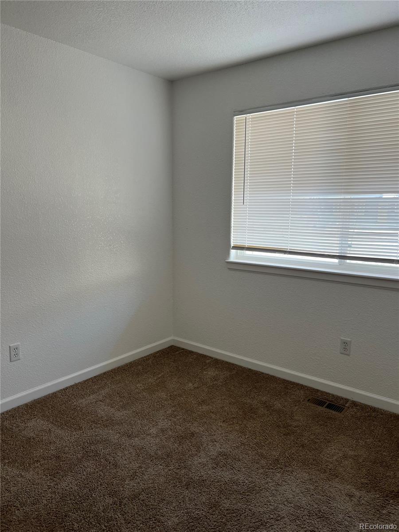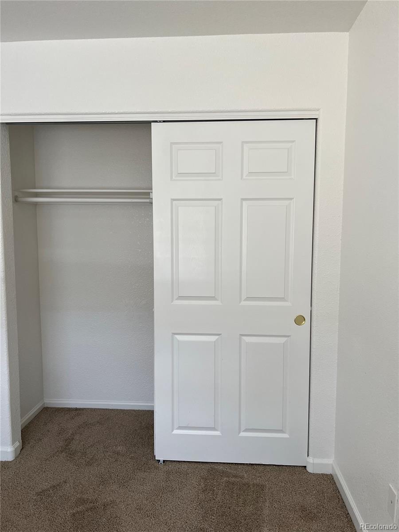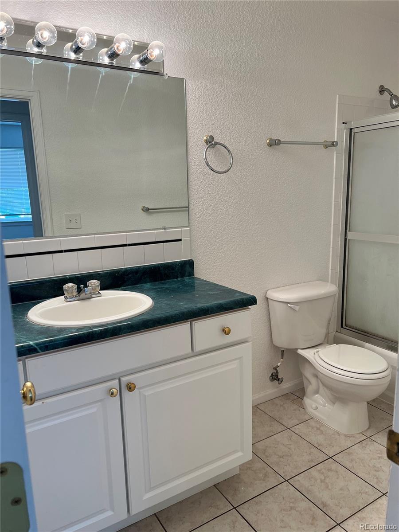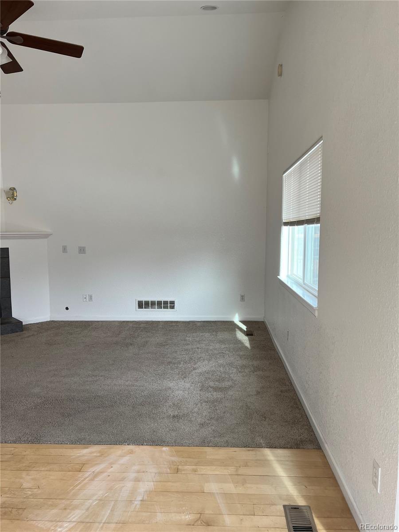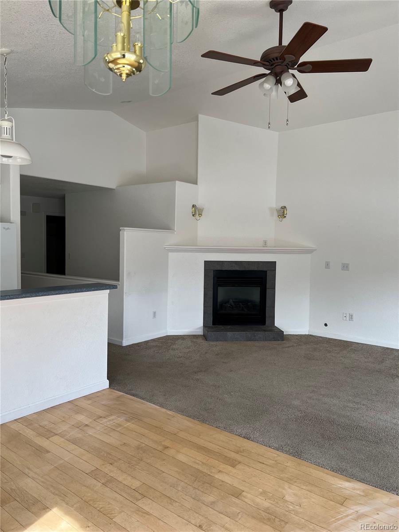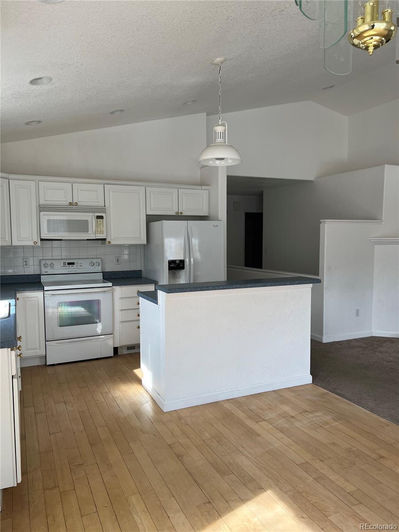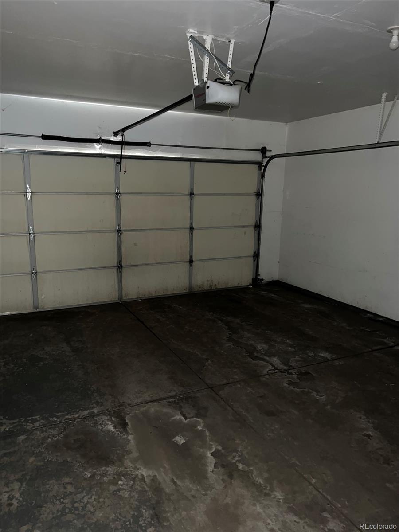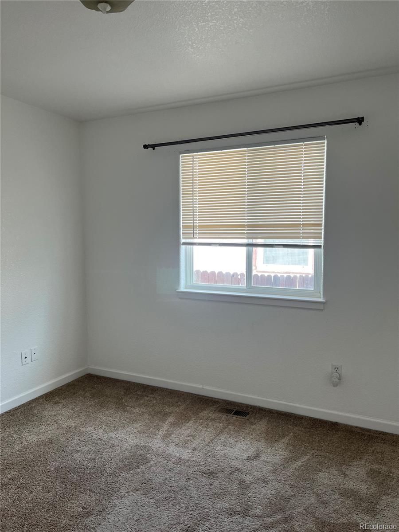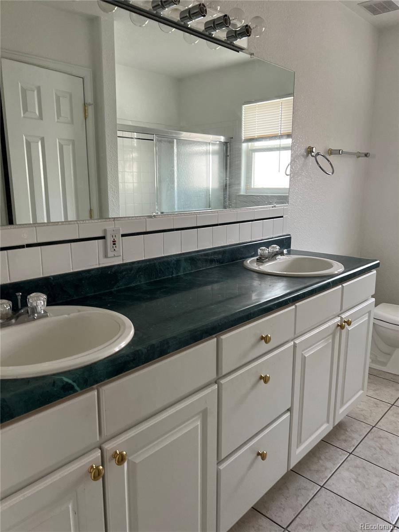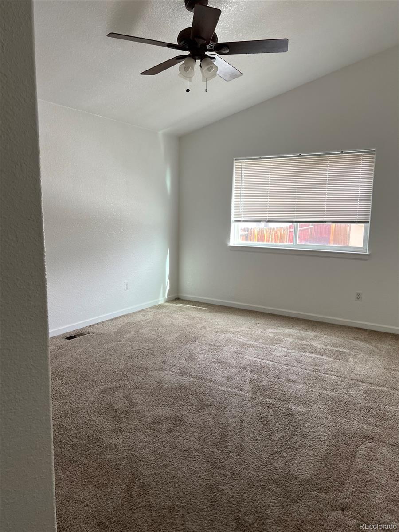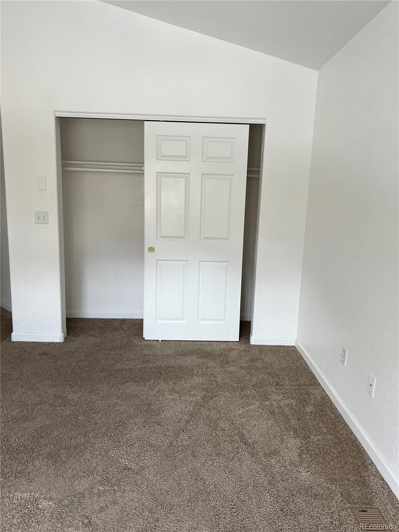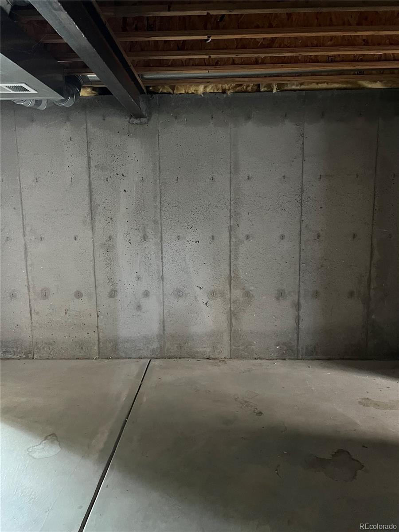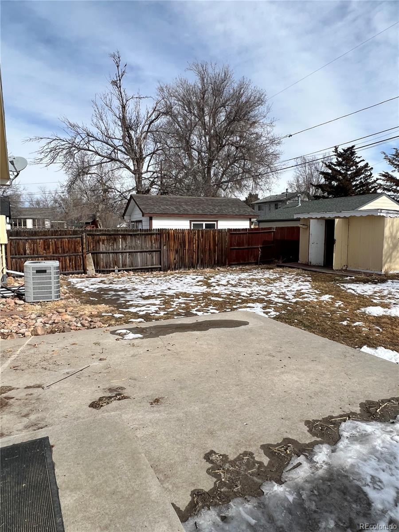Find us on...
Dashboard
- 3 Beds
- 2 Baths
- 1,401 Sqft
- .15 Acres
New Search X
894 S Krameria Street
SHOWINGS BY APPOINTMENTS ONLY 24 hours advance notice minimum: The sale and the possession is subject to the existing lease: Current rent $ 2995, lease expires : month to month Investment property, a rental, no SPD. Welcome to this charming ranch-style home located on a quiet interior site in the heart of Southeast Denver. This home is a rare find, boasting a newer construction year of 2002, and offers an open and spacious floor plan, with 1,400 square feet of living space plus a basement. As you enter the home, you'll be greeted by a warm and inviting living area with a cozy fireplace, perfect for relaxing and entertaining guests. The vaulted ceilings provide an airy and open feel to the space, creating a comfortable and welcoming atmosphere. The western exposure allows for plenty of natural light to flow into the home, creating a bright and cheerful atmosphere. This home is truly a rare find, providing a newer construction year in a highly sought-after location in Southeast Denver. The spacious floor plan and open design make this home perfect for families. Don't miss out on this incredible opportunity to own a home in one of Denver's most desirable neighborhoods. Schedule your showing today and experience the best of Southeast Denver living in this wonderful ranch-style home.
Listing Office: A+ LIFE'S AGENCY 
Essential Information
- MLS® #9896158
- Price$670,400
- Bedrooms3
- Bathrooms2.00
- Full Baths2
- Square Footage1,401
- Acres0.15
- Year Built2002
- TypeResidential
- Sub-TypeSingle Family Residence
- StyleContemporary
- StatusActive
Community Information
- Address894 S Krameria Street
- SubdivisionCapitol Hill Terrace
- CityDenver
- CountyDenver
- StateCO
- Zip Code80224
Amenities
- Parking Spaces2
- # of Garages2
Interior
- HeatingForced Air, Natural Gas
- CoolingNone
- StoriesOne
Interior Features
Kitchen Island, Vaulted Ceiling(s), Walk-In Closet(s)
Appliances
Dishwasher, Oven, Refrigerator
Exterior
- RoofComposition
- FoundationSlab
Lot Description
Level, Sprinklers In Front, Sprinklers In Rear
School Information
- DistrictDenver 1
- ElementaryMcMeen
- MiddleHill
- HighGeorge Washington
Additional Information
- Date ListedFebruary 23rd, 2023
- ZoningS-SU-D
Listing Details
 A+ LIFE'S AGENCY
A+ LIFE'S AGENCY- Office Contactboklein@comcast.net
 Terms and Conditions: The content relating to real estate for sale in this Web site comes in part from the Internet Data eXchange ("IDX") program of METROLIST, INC., DBA RECOLORADO® Real estate listings held by brokers other than RE/MAX Professionals are marked with the IDX Logo. This information is being provided for the consumers personal, non-commercial use and may not be used for any other purpose. All information subject to change and should be independently verified.
Terms and Conditions: The content relating to real estate for sale in this Web site comes in part from the Internet Data eXchange ("IDX") program of METROLIST, INC., DBA RECOLORADO® Real estate listings held by brokers other than RE/MAX Professionals are marked with the IDX Logo. This information is being provided for the consumers personal, non-commercial use and may not be used for any other purpose. All information subject to change and should be independently verified.
Copyright 2025 METROLIST, INC., DBA RECOLORADO® -- All Rights Reserved 6455 S. Yosemite St., Suite 500 Greenwood Village, CO 80111 USA
Listing information last updated on January 27th, 2025 at 10:03am MST.

