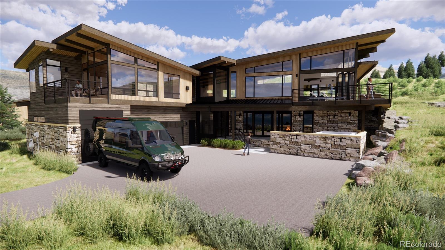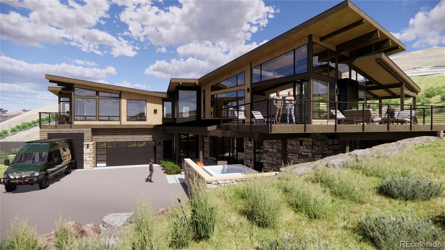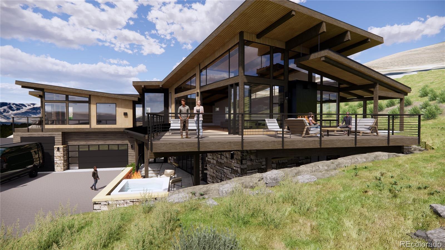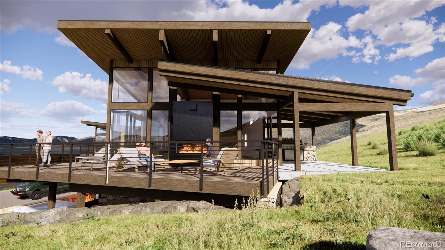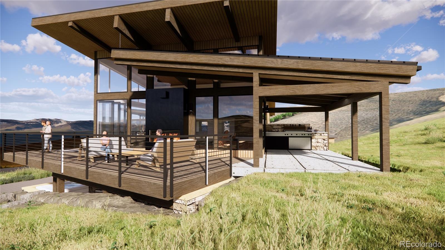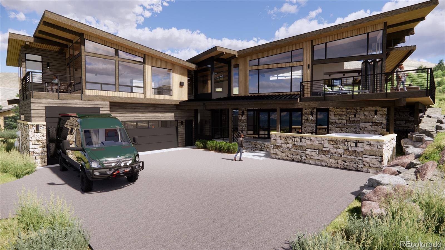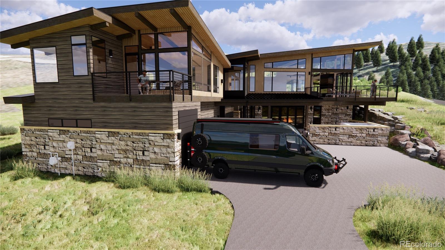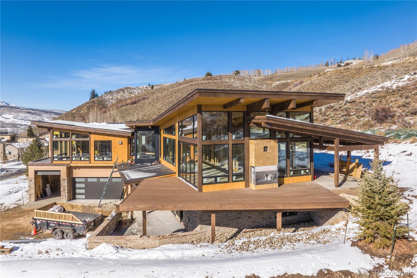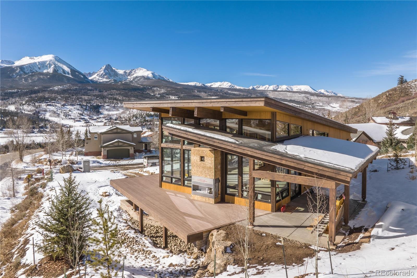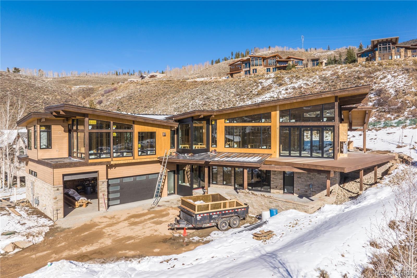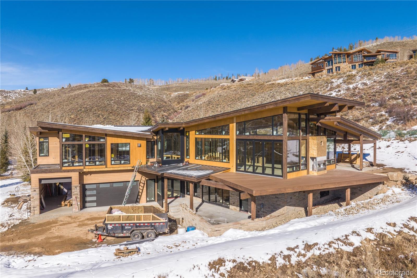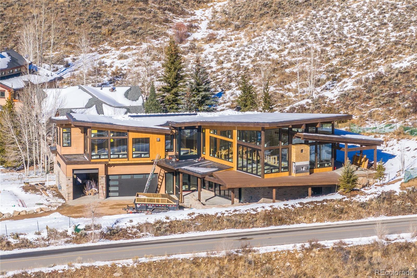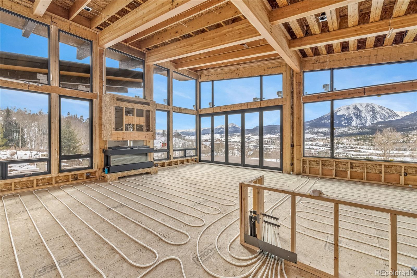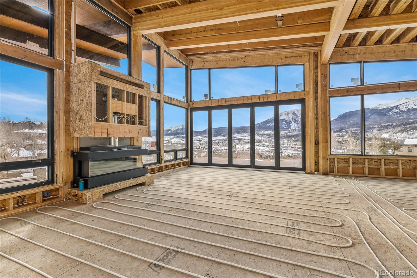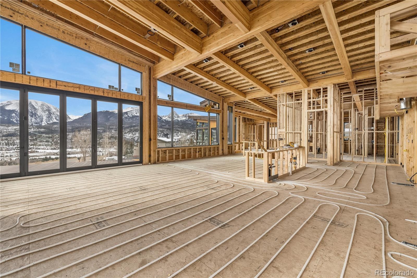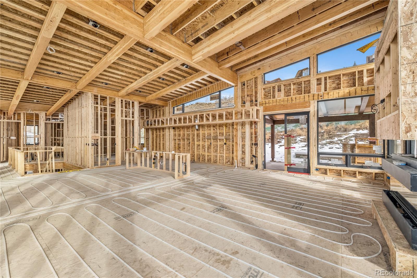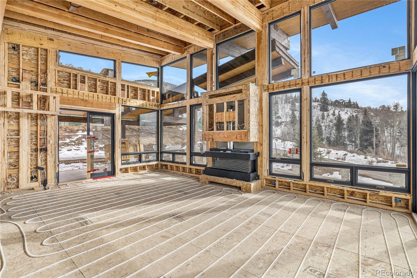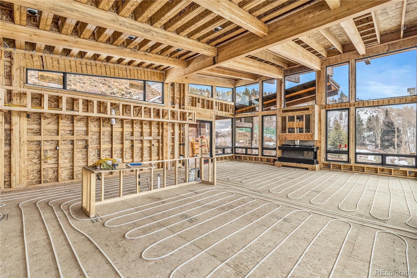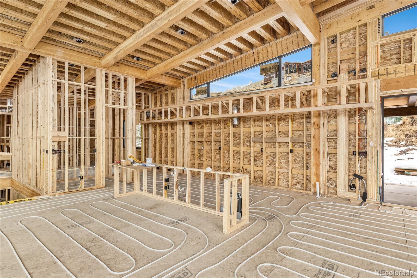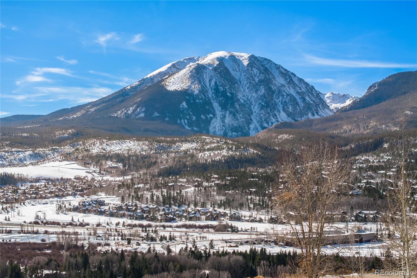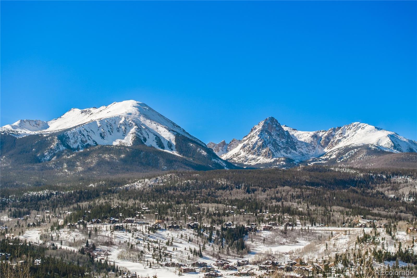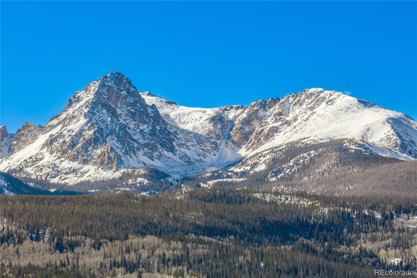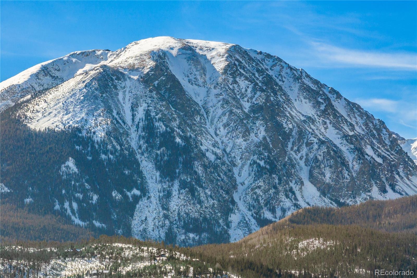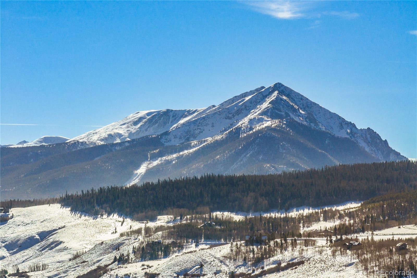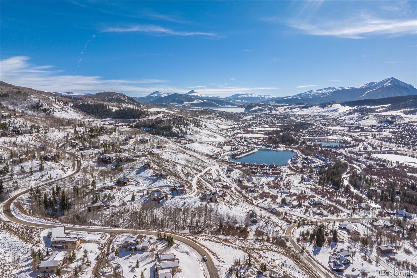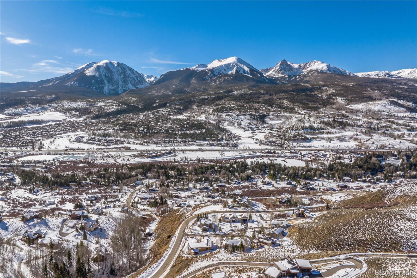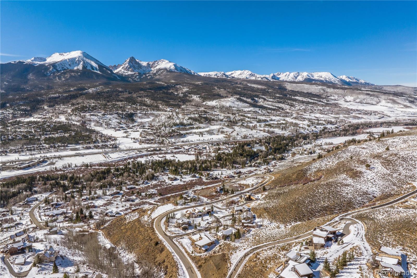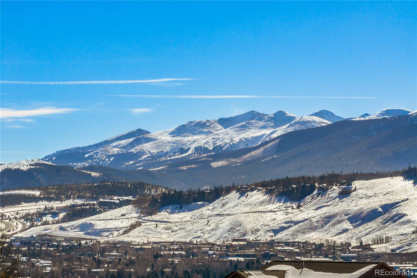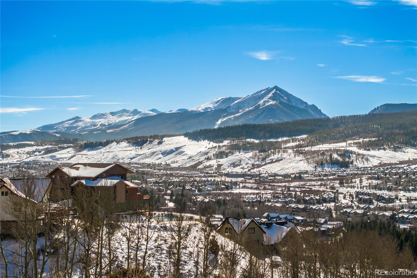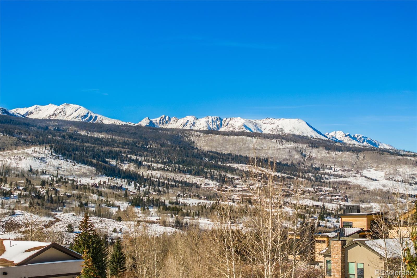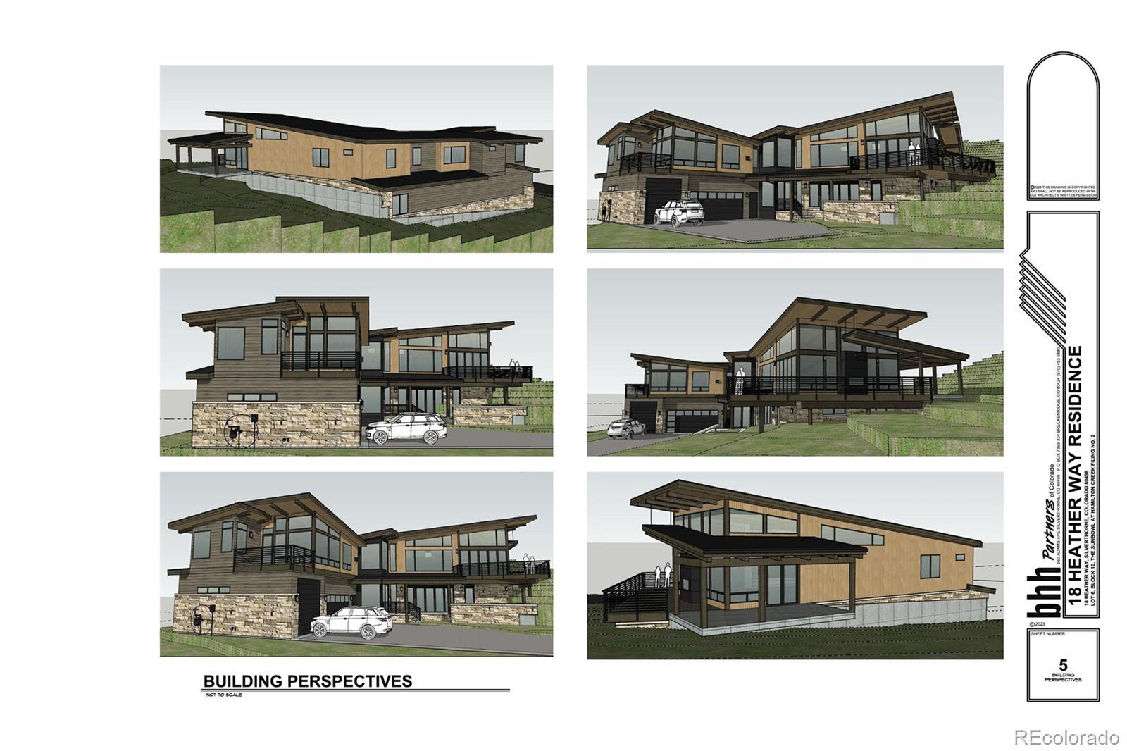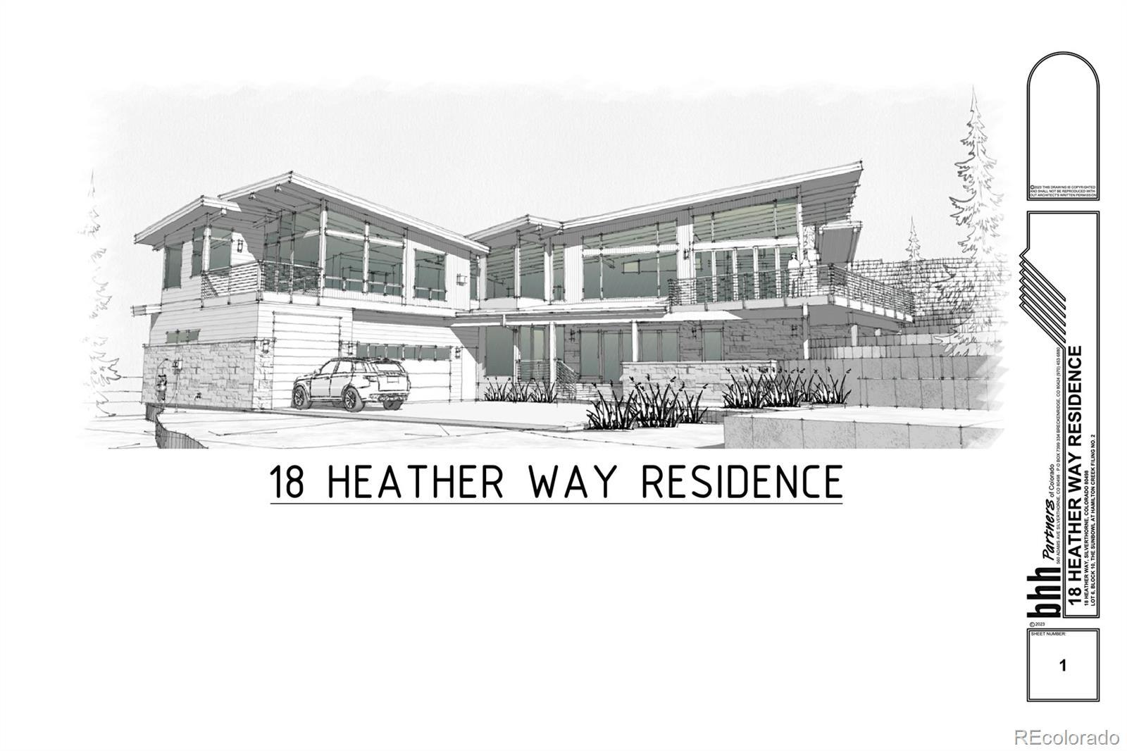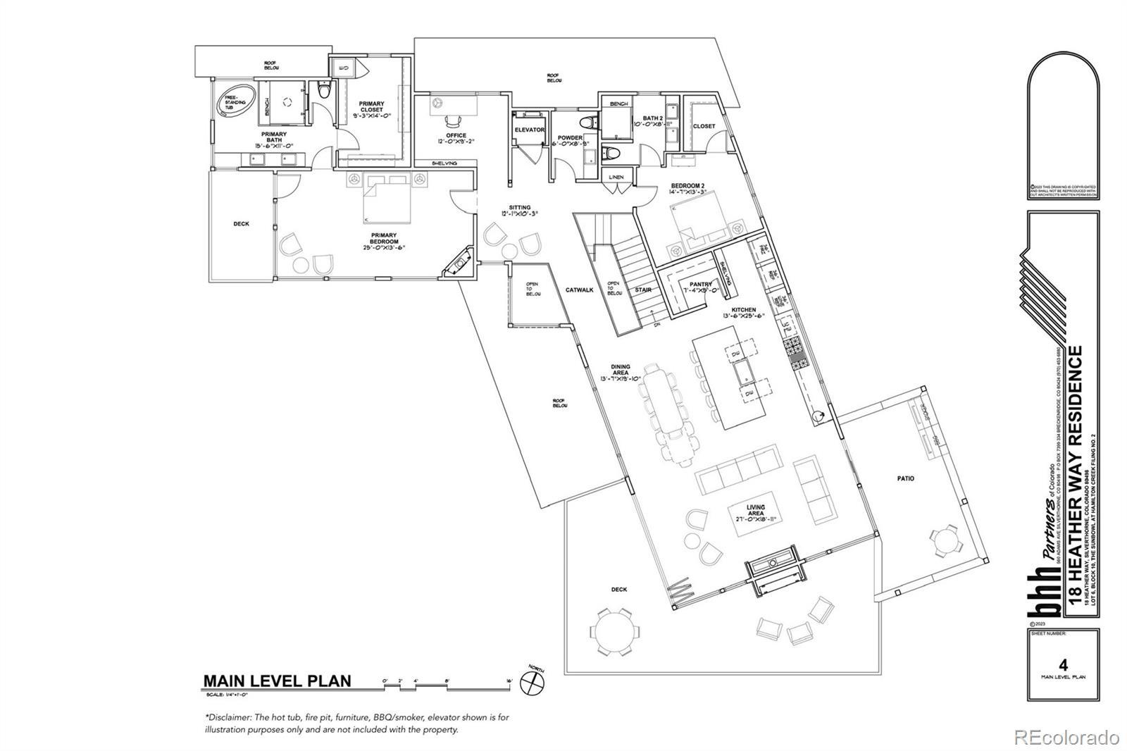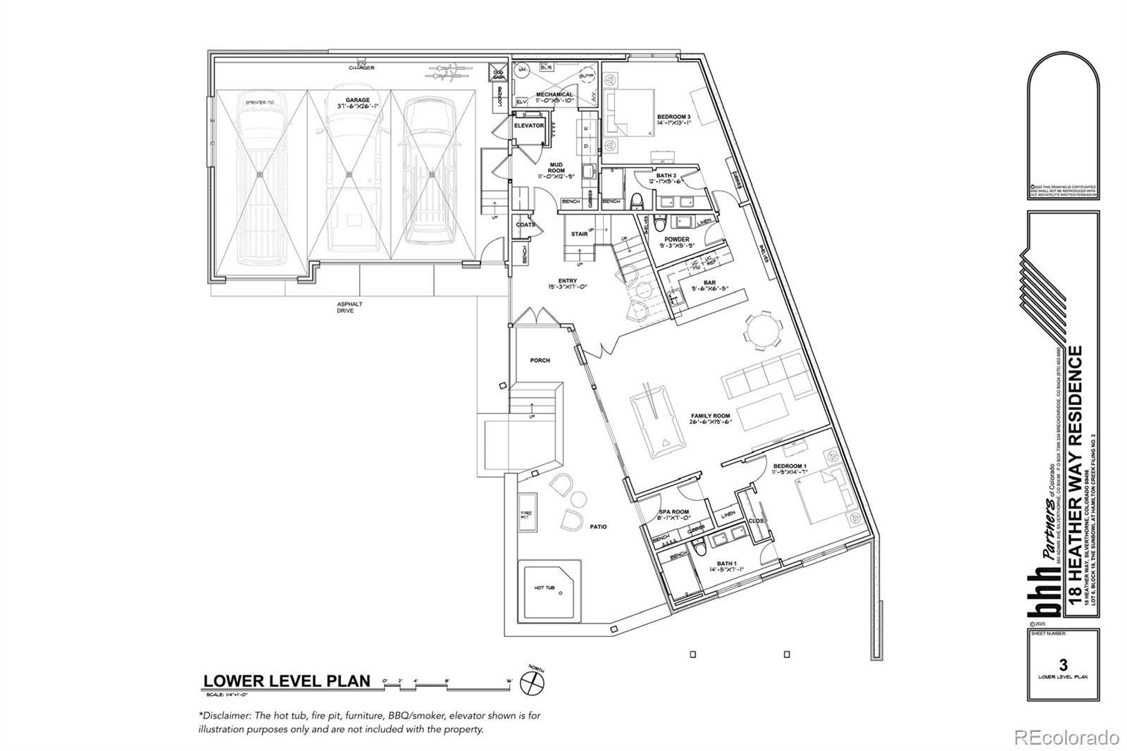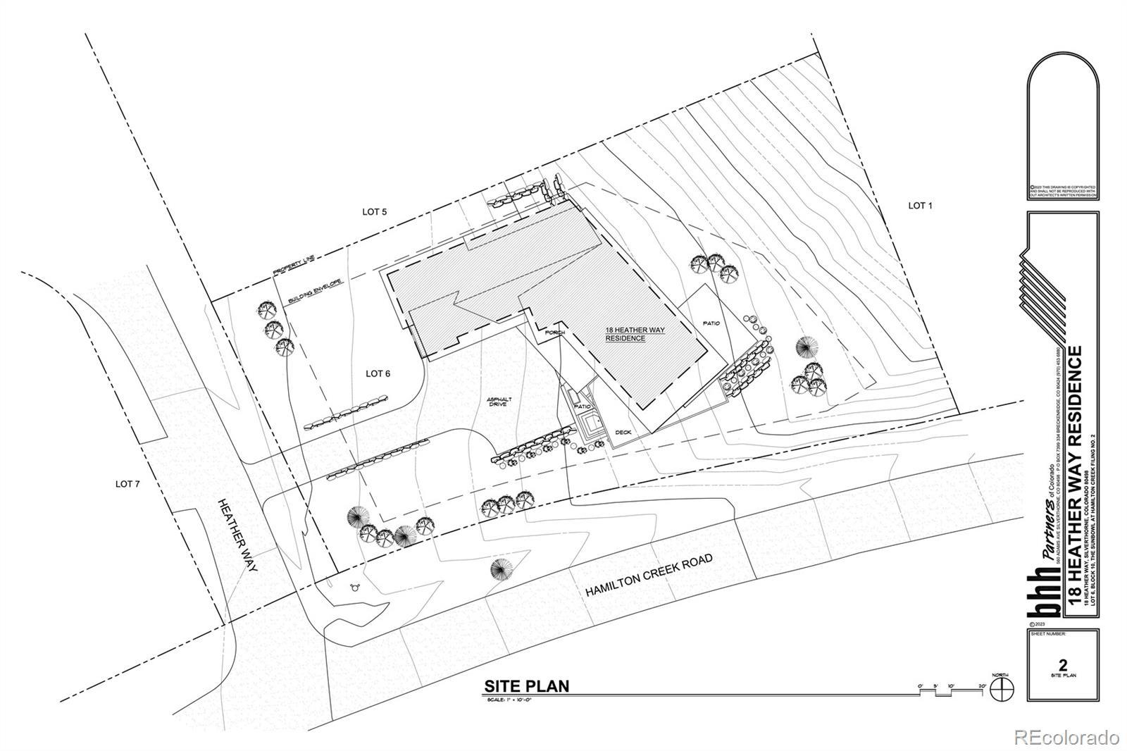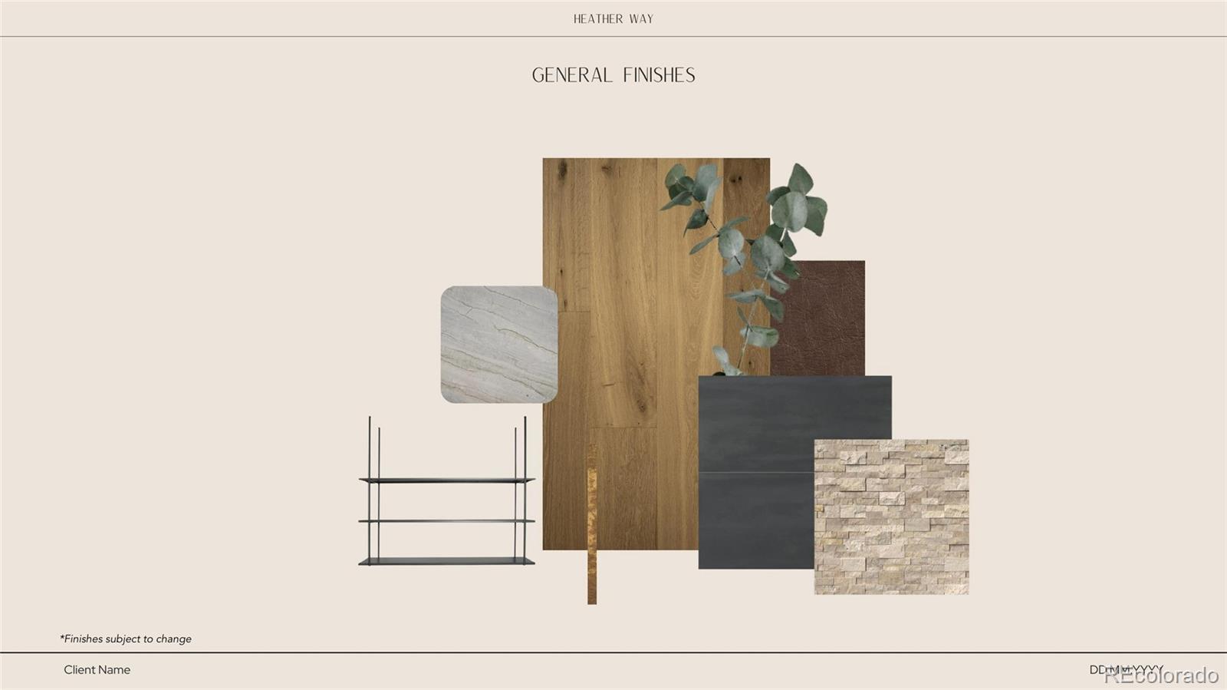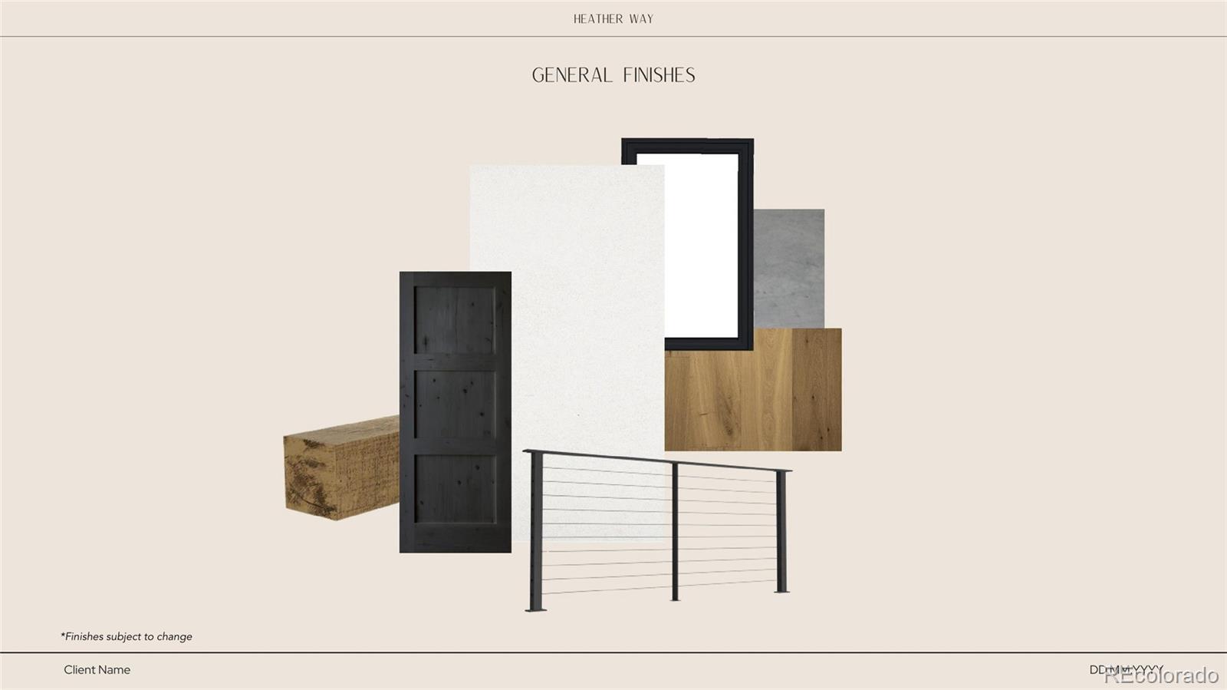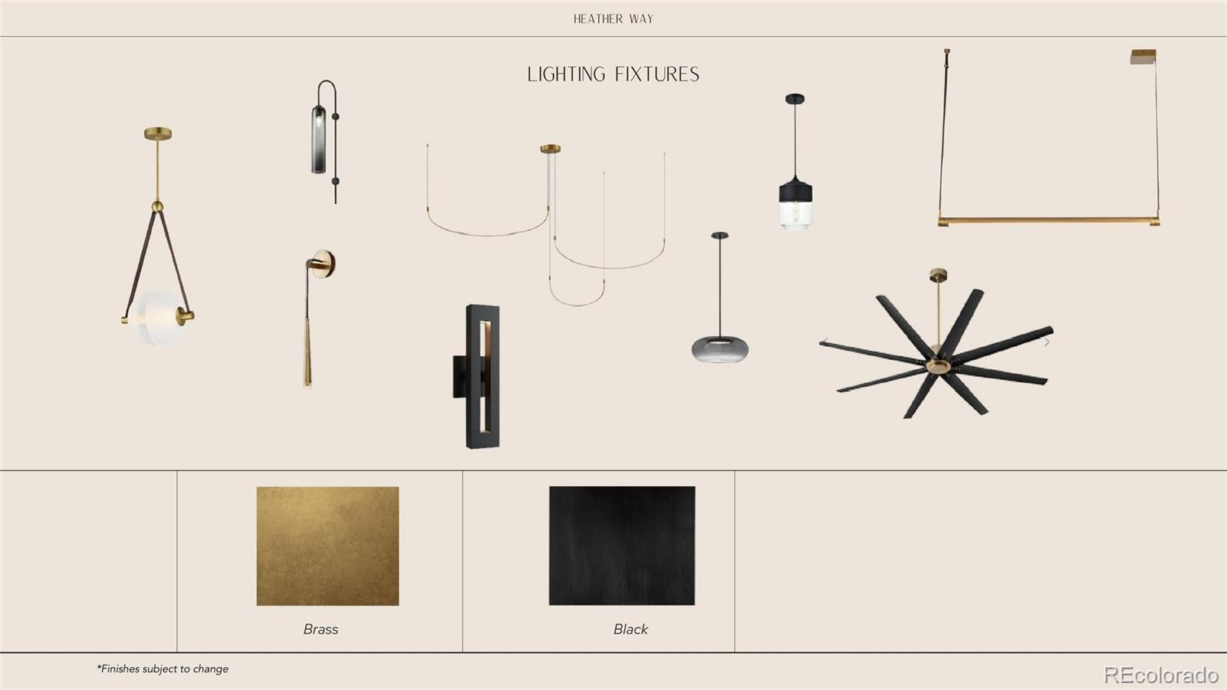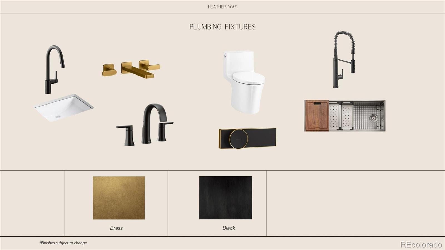Find us on...
Dashboard
- 3 Beds
- 7 Baths
- 4,653 Sqft
- ½ Acres
New Search X
18 Heather Way
This new contemporary masterpiece has been thoughtfully site-planned to capture some of the most inspirational views available in today’s market. The clean wooden beams support a modern roofline that gently transitions upward to frame the Tenmile and Gore Ranges through expansive walls of windows. The artful design of the residence boasts an open floor plan with exceptional visual connectivity between spaces, perfect for the most intimate or the most social of gatherings. The stunning kitchen is outfitted with GE Cafe, Fisher & Paykel and Dacor, bringing in the latest in gourmet technology. The Grand Suite is dedicated to its own private wing off the main level for the utmost convenience. The owner will enjoy a sumptuous sanctuary with a modern-styled bath and inspiring sunrises that will start each day with purpose. The gracious deck off the great room will surely accommodate all of your friends and family, providing a perfect spot to toast to the day and enjoy breathtaking sunsets. The lower level of the home anchors the “fun zone,” enjoyed by all ages, featuring a large family room and entertainment area served by a walk-behind bar. The enormous three-car garage has room for your Sprinter Camper Van and ceilings high enough to install lifts for your classic cars, rafts or drift boats. There is also a structurally isolated elevator shaft, giving the buyer the option to install an elevator in the future.
Listing Office: Slifer Smith & Frampton - Summit County 
Essential Information
- MLS® #9869178
- Price$4,995,000
- Bedrooms3
- Bathrooms7.00
- Full Baths2
- Half Baths2
- Square Footage4,653
- Acres0.50
- Year Built2023
- TypeResidential
- Sub-TypeSingle Family Residence
- StatusActive
Community Information
- Address18 Heather Way
- SubdivisionSunbowl at Hamilton Creek
- CitySilverthorne
- CountySummit
- StateCO
- Zip Code80498
Amenities
- Parking Spaces3
- # of Garages3
Interior
- HeatingRadiant
- CoolingNone
- StoriesTwo
Exterior
- Lot DescriptionSloped
- RoofComposition
School Information
- DistrictSummit RE-1
- ElementarySilverthorne
- MiddleSummit
- HighSummit
Additional Information
- Date ListedJune 28th, 2024
- ZoningCPUD
Listing Details
Slifer Smith & Frampton - Summit County
Office Contact
JEFFMOORE@SLIFERSUMMIT.COM,970-390-2269
 Terms and Conditions: The content relating to real estate for sale in this Web site comes in part from the Internet Data eXchange ("IDX") program of METROLIST, INC., DBA RECOLORADO® Real estate listings held by brokers other than RE/MAX Professionals are marked with the IDX Logo. This information is being provided for the consumers personal, non-commercial use and may not be used for any other purpose. All information subject to change and should be independently verified.
Terms and Conditions: The content relating to real estate for sale in this Web site comes in part from the Internet Data eXchange ("IDX") program of METROLIST, INC., DBA RECOLORADO® Real estate listings held by brokers other than RE/MAX Professionals are marked with the IDX Logo. This information is being provided for the consumers personal, non-commercial use and may not be used for any other purpose. All information subject to change and should be independently verified.
Copyright 2025 METROLIST, INC., DBA RECOLORADO® -- All Rights Reserved 6455 S. Yosemite St., Suite 500 Greenwood Village, CO 80111 USA
Listing information last updated on April 18th, 2025 at 9:49am MDT.

