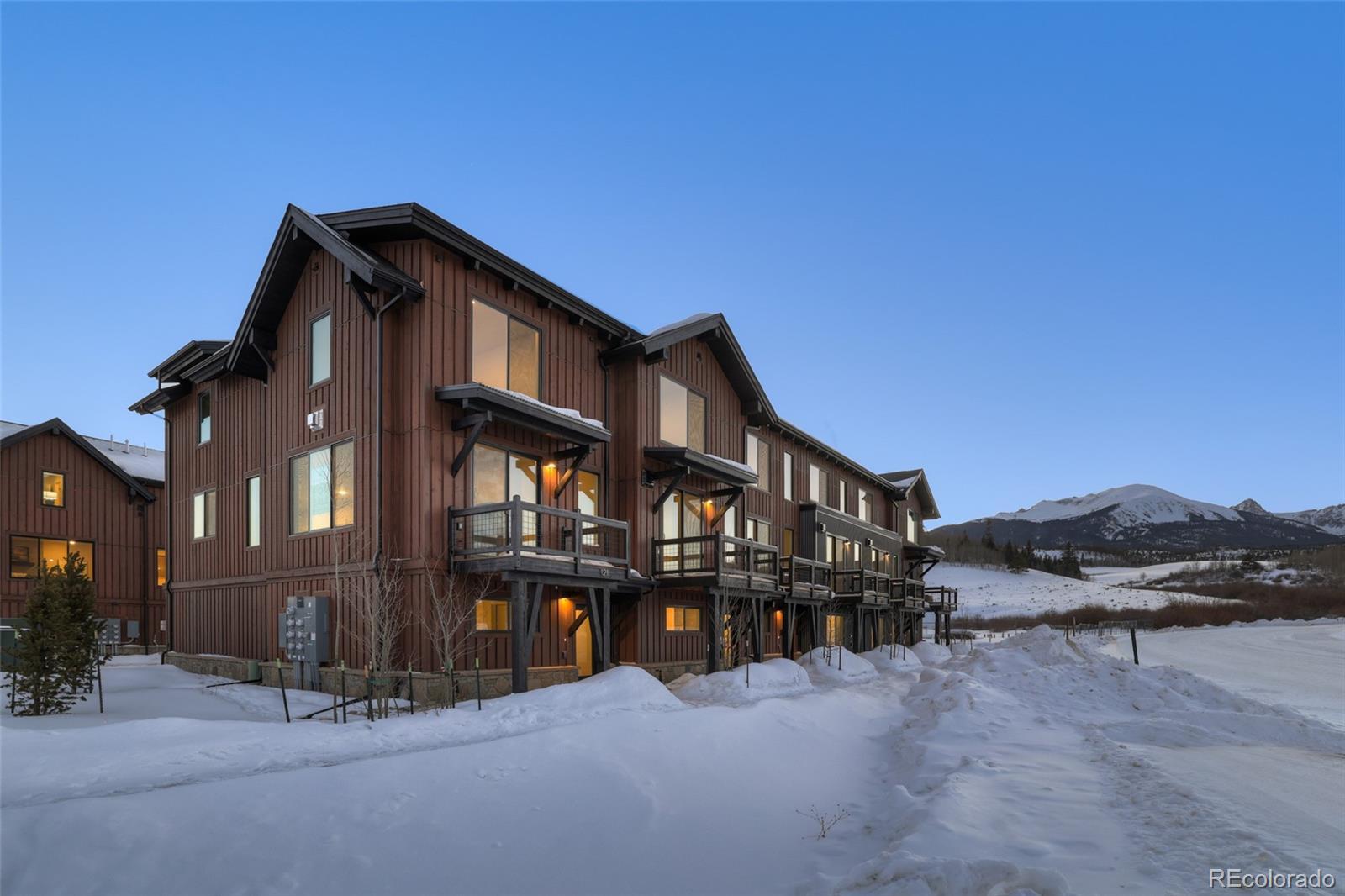Find us on...
Dashboard
- $1.1M Price
- 2 Beds
- 3 Baths
- 1,430 Sqft
New Search X
1301 Adams Avenue 121
Welcome home to Arrowleaf Townhomes, where modern mountain living meets unmatched convenience in the heart of Silverthorne. These brand-new, spacious townhomes offer some of the largest layouts in the area, designed for ultimate comfort and functionality. Unit 121 is an END UNIT featuring 2 bedrooms, 2.5 bathrooms, an open-concept design with high-end finishes, a sleek linear gas fireplace, and two bedroom suites, each with private bathrooms. Enjoy sunset views over the Gore Range from your private deck and benefit from an oversized two-car garage with ample storage for all your gear. Perfectly situated, Arrowleaf provides easy access to downtown Silverthorne, the new Trent Park, and the upcoming shops at Smith Ranch. Outdoor enthusiasts will appreciate the proximity to backcountry trailheads and the Summit Stage bus service, just one block away. With five major ski resorts nearby, you’re at the center of endless winter adventures. Arrowleaf Townhomes are move-in ready, combining modern elegance with unparalleled mountain access. Online Photos are of a comparable 2-Bedroom Model Home Unit. Arrowleaf #121 is Complete and Move-In Ready! Generous $20,000 Builder Incentive available for a limited time!
Listing Office: Breckenridge Associates Real Estate Llc 
Essential Information
- MLS® #9843734
- Price$1,060,000
- Bedrooms2
- Bathrooms3.00
- Full Baths1
- Half Baths1
- Square Footage1,430
- Acres0.00
- Year Built2023
- TypeResidential
- Sub-TypeTownhouse
- StyleMountain Contemporary
- StatusActive
Community Information
- Address1301 Adams Avenue 121
- SubdivisionArrowleaf Townhomes
- CitySilverthorne
- CountySummit
- StateCO
- Zip Code80498
Amenities
- Parking Spaces2
- # of Garages2
- ViewMountain(s), Valley
Utilities
Cable Available, Electricity Connected, Internet Access (Wired), Natural Gas Connected, Phone Available
Parking
Dry Walled, Heated Garage, Insulated Garage, Tandem
Interior
- HeatingNatural Gas, Radiant
- CoolingNone
- FireplaceYes
- # of Fireplaces1
- FireplacesFamily Room, Gas
- StoriesThree Or More
Interior Features
Entrance Foyer, High Speed Internet, Kitchen Island, Quartz Counters, Walk-In Closet(s)
Appliances
Cooktop, Dishwasher, Disposal, Microwave, Oven
Exterior
- RoofArchitecural Shingle, Metal
- FoundationConcrete Perimeter
Lot Description
Landscaped, Mountainous, Near Public Transit
School Information
- DistrictSummit RE-1
- ElementarySilverthorne
- MiddleSummit
- HighSummit
Additional Information
- Date ListedFebruary 5th, 2025
Listing Details
Breckenridge Associates Real Estate Llc
Office Contact
eric@breckenridgeassociates.com,970-485-5213
 Terms and Conditions: The content relating to real estate for sale in this Web site comes in part from the Internet Data eXchange ("IDX") program of METROLIST, INC., DBA RECOLORADO® Real estate listings held by brokers other than RE/MAX Professionals are marked with the IDX Logo. This information is being provided for the consumers personal, non-commercial use and may not be used for any other purpose. All information subject to change and should be independently verified.
Terms and Conditions: The content relating to real estate for sale in this Web site comes in part from the Internet Data eXchange ("IDX") program of METROLIST, INC., DBA RECOLORADO® Real estate listings held by brokers other than RE/MAX Professionals are marked with the IDX Logo. This information is being provided for the consumers personal, non-commercial use and may not be used for any other purpose. All information subject to change and should be independently verified.
Copyright 2025 METROLIST, INC., DBA RECOLORADO® -- All Rights Reserved 6455 S. Yosemite St., Suite 500 Greenwood Village, CO 80111 USA
Listing information last updated on April 3rd, 2025 at 11:18pm MDT.





























