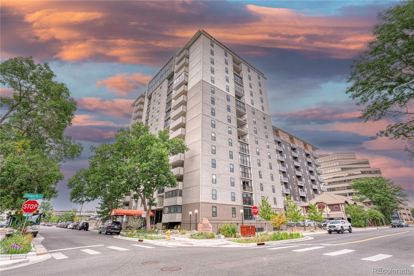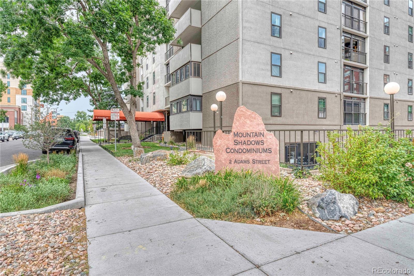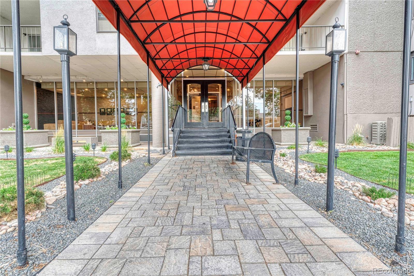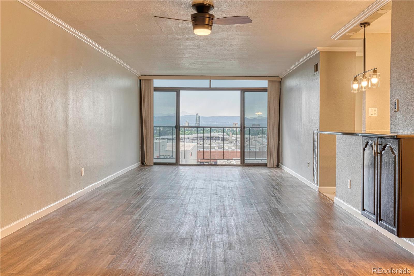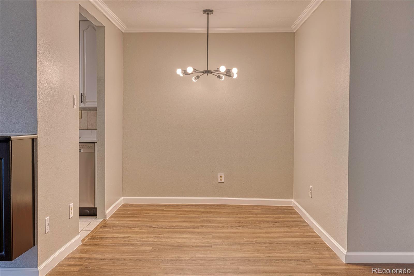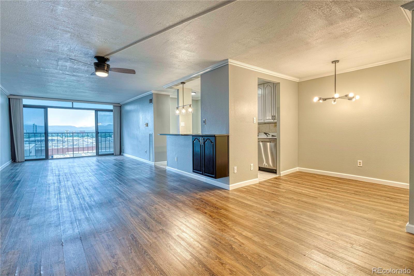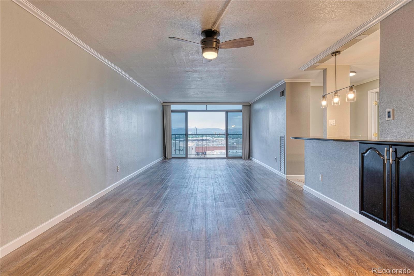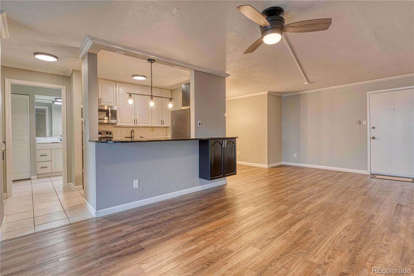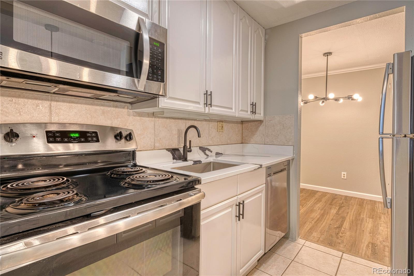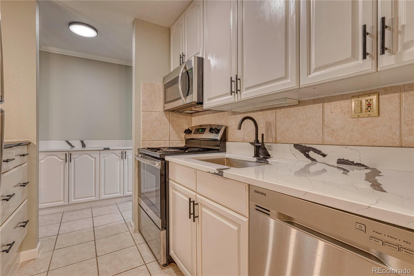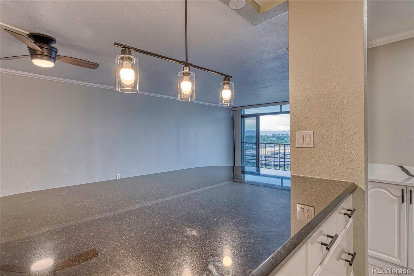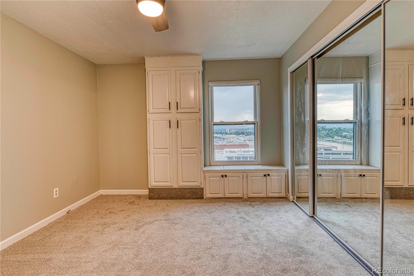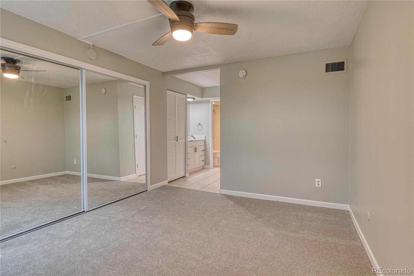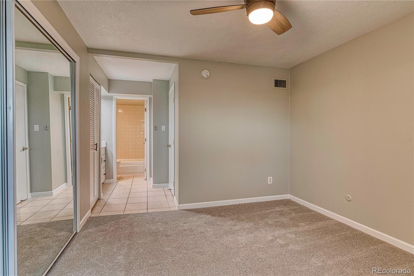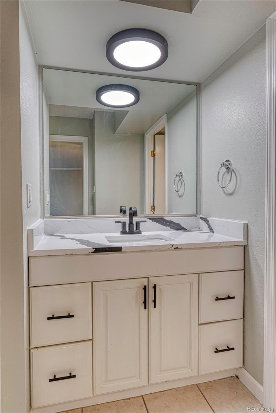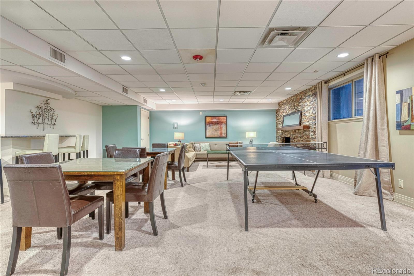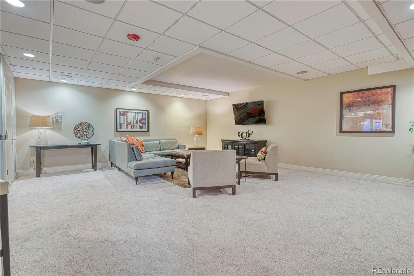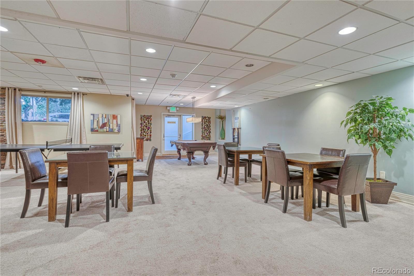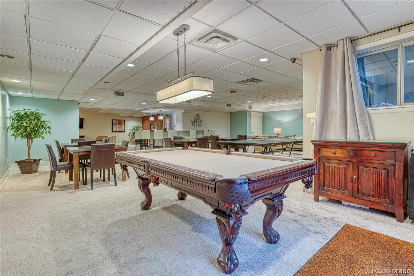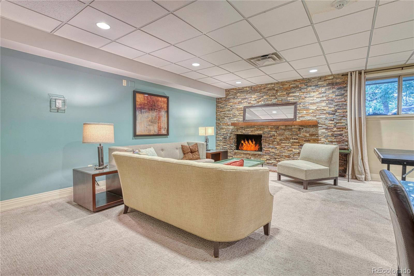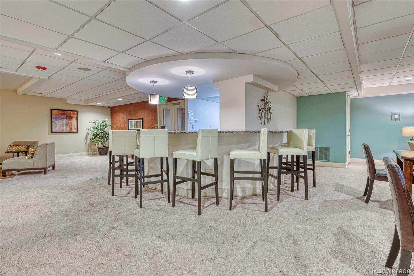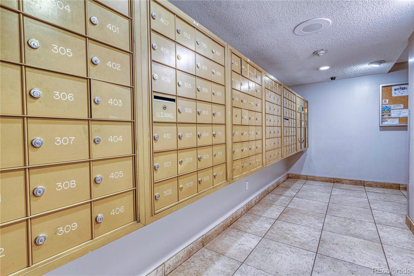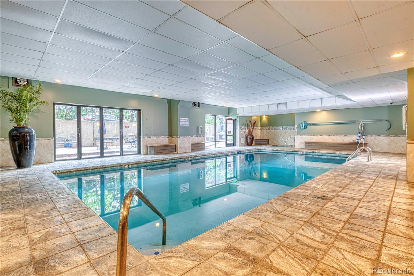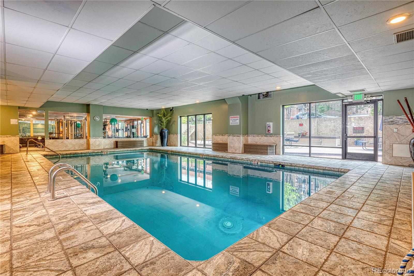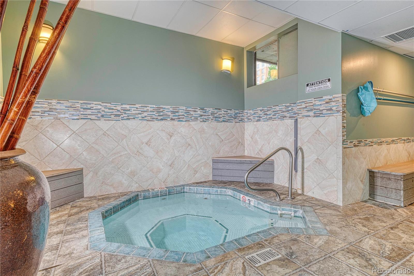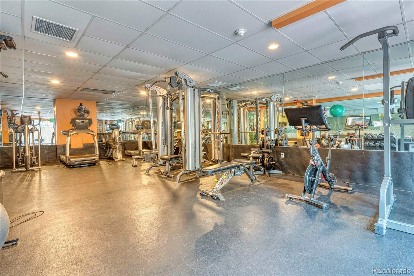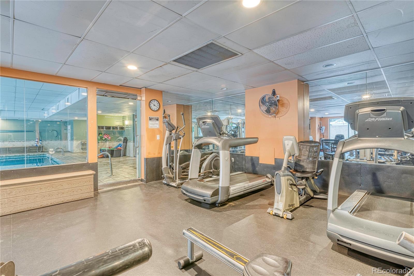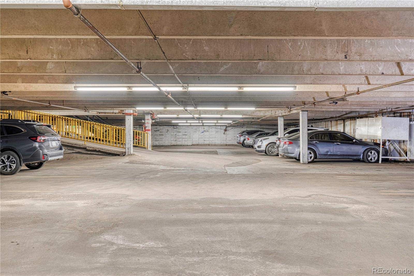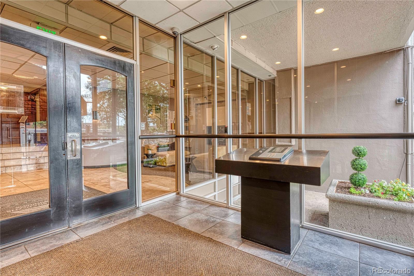Find us on...
Dashboard
- $334k Price
- 1 Bed
- 1 Bath
- 768 Sqft
New Search X
2 Adams Street 1204
Elevated Cherry Creek Living! West facing 12th floor unit located within a secured building steps from Cherry Creek Mall, Cherry Creek North shopping and restaurants, Cherry Creek trail/bike path plus minutes to Downtown Denver! This 1 Bedroom, 1 Bathroom home spans 768 SF of open concept living space updated with New Quartz Kitchen and Bathroom counters, New paint, New lighting, New Bedroom carpeting and MORE! Step inside and you will be impressed with this home's Living Room featuring a ceiling fan, crown molding and large windows framing stunning mountain and front range views! Dining/Kitchen eating flows into the chef's Kitchen complete with ample storage space, New Quartz counters, tile flooring and stainless appliances. Convenient Laundry located on each floor. Natural light fills the spacious Bedroom outfitted with New carpet, large closet plus additional built-in cabinetry and updated Full Bathroom. Parking isn't an issue with this home's One Reserved underground parking garage space plus One permitted parking space. Luxury, maintenance free living offering exclusive amenities including - secured building entrance, secured parking, storage, fitness, pool, hot tub/spa, outdoor garden/grill area and clubhouse/conference room. Don't miss the opportunity to create your home within the heart of Cherry Creek.
Listing Office: Real Broker LLC 
Essential Information
- MLS® #9837393
- Price$334,000
- Bedrooms1
- Bathrooms1.00
- Full Baths1
- Square Footage768
- Acres0.00
- Year Built1974
- TypeResidential
- Sub-TypeCondominium
- StatusActive
Community Information
- Address2 Adams Street 1204
- SubdivisionCherry Creek
- CityDenver
- CountyDenver
- StateCO
- Zip Code80206
Amenities
- Parking Spaces2
- ViewCity, Mountain(s)
- Has PoolYes
- PoolIndoor
Amenities
Coin Laundry, Elevator(s), Fitness Center, Parking, Pool, Spa/Hot Tub, Storage
Interior
- HeatingHot Water
- CoolingCentral Air
- StoriesOne
Interior Features
Built-in Features, Ceiling Fan(s), No Stairs, Open Floorplan, Quartz Counters
Appliances
Dishwasher, Disposal, Microwave, Range, Refrigerator
Exterior
- Exterior FeaturesBalcony
- Lot DescriptionNear Public Transit
- WindowsWindow Coverings
- RoofUnknown
School Information
- DistrictDenver 1
- ElementarySteck
- MiddleHill
- HighGeorge Washington
Additional Information
- Date ListedJuly 16th, 2024
- ZoningG-MU-12
Listing Details
 Real Broker LLC
Real Broker LLC
Office Contact
nick@nickrizzi.com,515-326-1744
 Terms and Conditions: The content relating to real estate for sale in this Web site comes in part from the Internet Data eXchange ("IDX") program of METROLIST, INC., DBA RECOLORADO® Real estate listings held by brokers other than RE/MAX Professionals are marked with the IDX Logo. This information is being provided for the consumers personal, non-commercial use and may not be used for any other purpose. All information subject to change and should be independently verified.
Terms and Conditions: The content relating to real estate for sale in this Web site comes in part from the Internet Data eXchange ("IDX") program of METROLIST, INC., DBA RECOLORADO® Real estate listings held by brokers other than RE/MAX Professionals are marked with the IDX Logo. This information is being provided for the consumers personal, non-commercial use and may not be used for any other purpose. All information subject to change and should be independently verified.
Copyright 2025 METROLIST, INC., DBA RECOLORADO® -- All Rights Reserved 6455 S. Yosemite St., Suite 500 Greenwood Village, CO 80111 USA
Listing information last updated on April 10th, 2025 at 12:49pm MDT.

