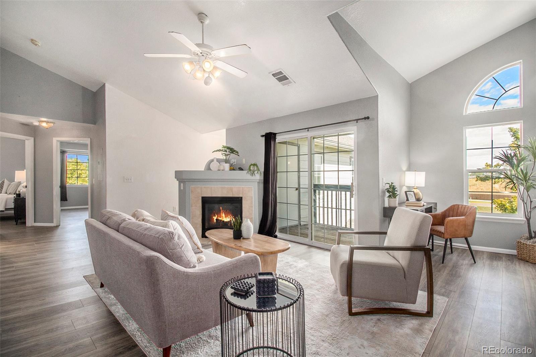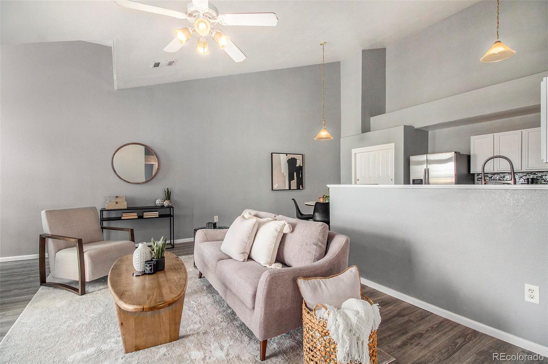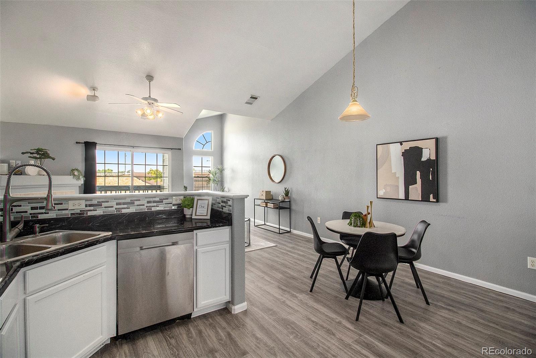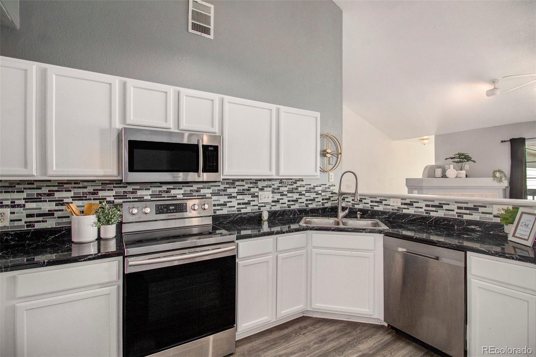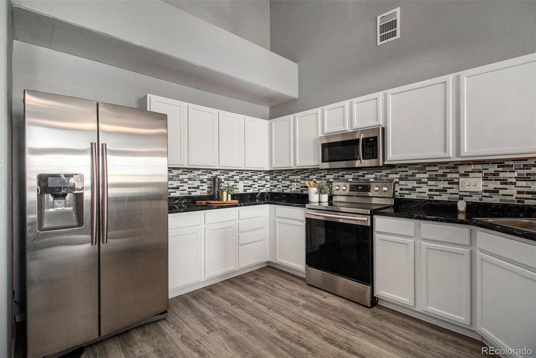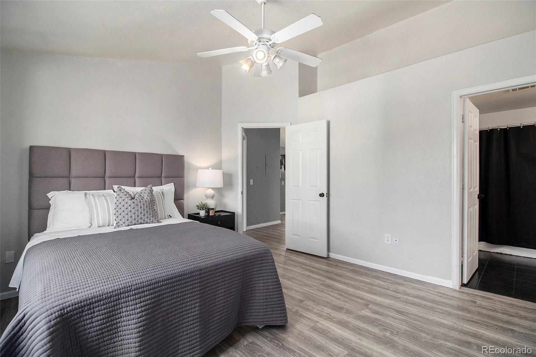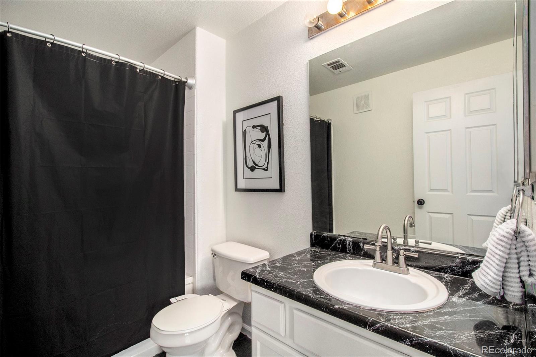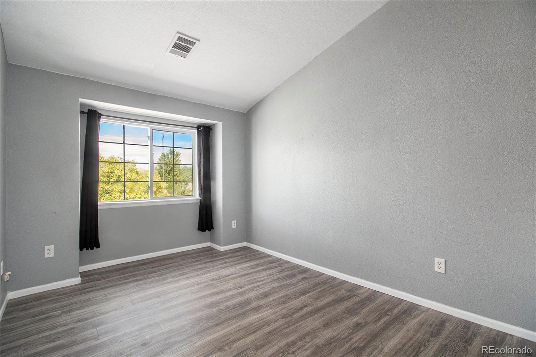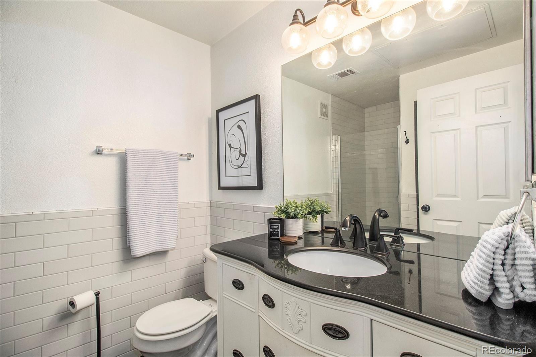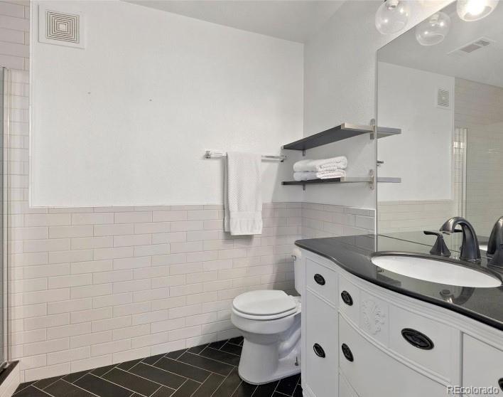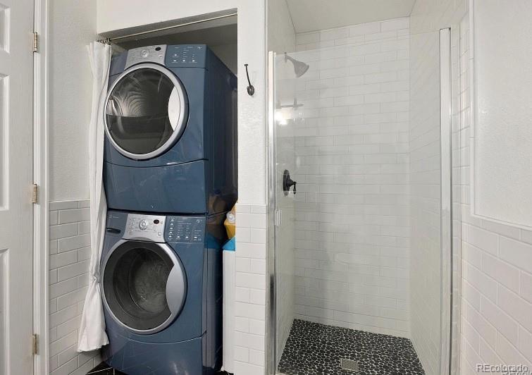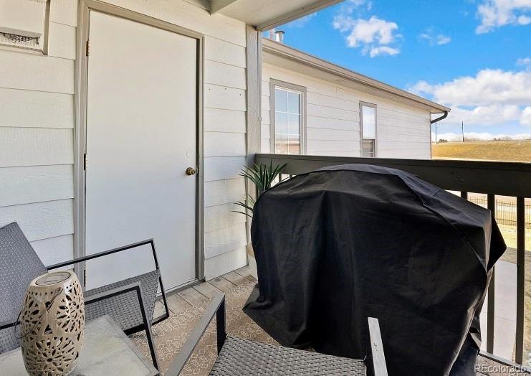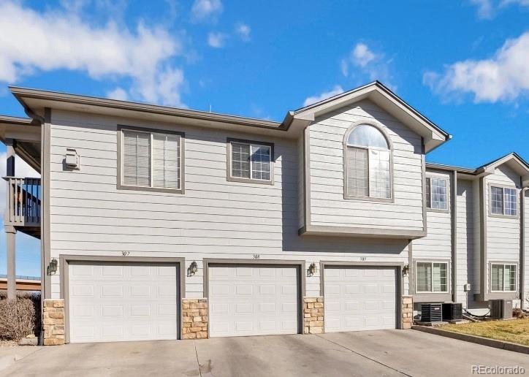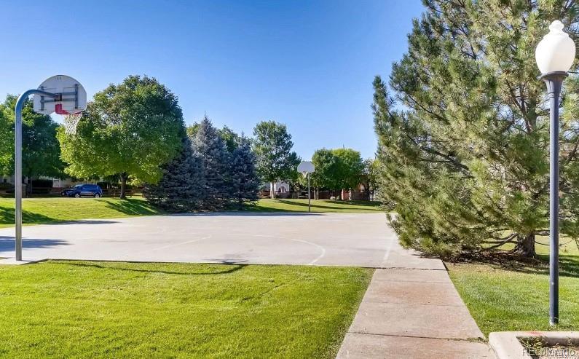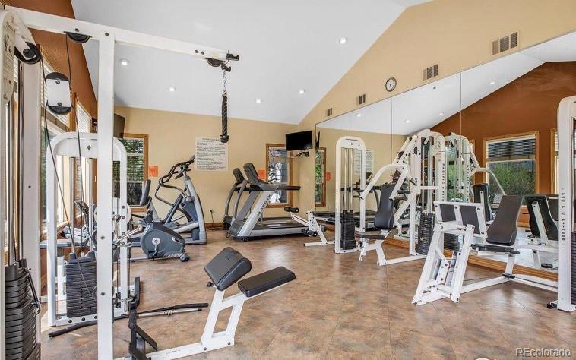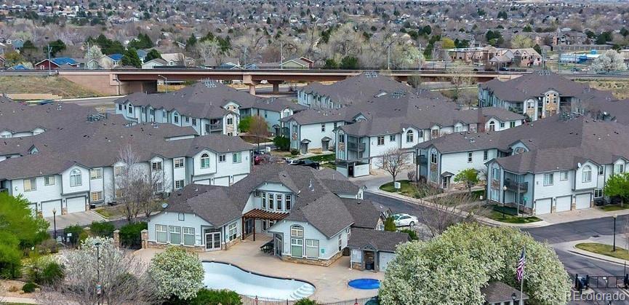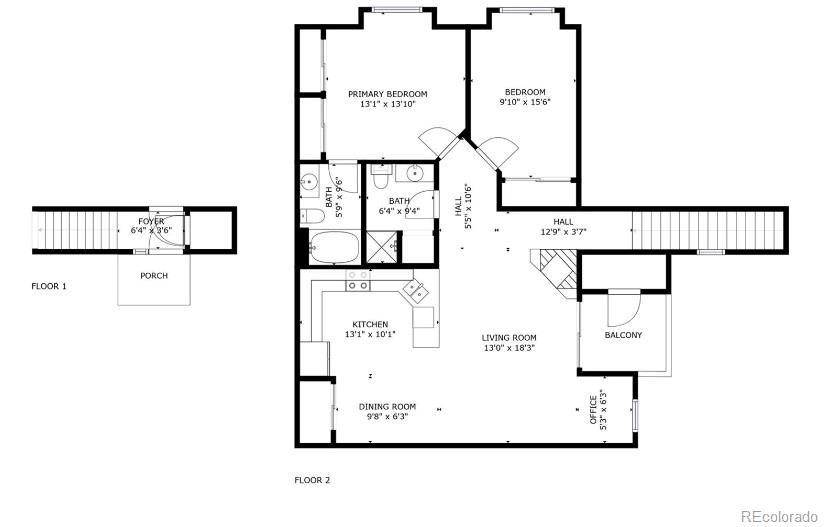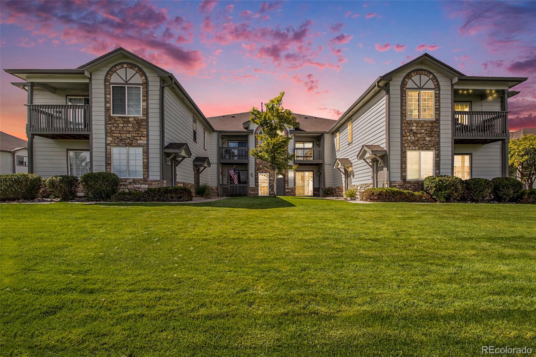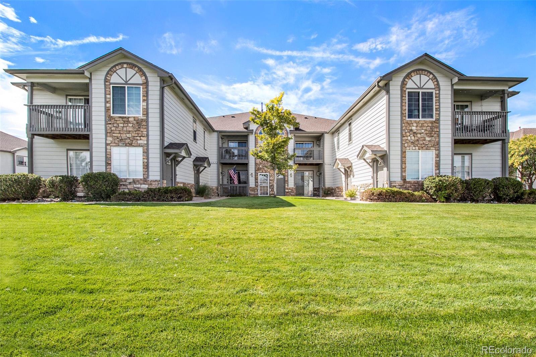Find us on...
Dashboard
- 2 Beds
- 2 Baths
- 1,223 Sqft
- .02 Acres
New Search X
3231 E 103rd Place 308
Seller wants to sell! Resort-style living! Gated Community! This beautiful, two-bedroom, two-bath move-in-ready townhouse-style condo boasts vaulted ceilings, spacious balcony overlooking the courtyard, and an open, floor-plan with brand new flooring and new paint. Open concept kitchen with stainless steel appliances, updated cabinets, countertops and plenty of cabinet space with attached dining room. The expansive living room engulfs all the natural light and includes a gas fireplace, access to balcony as well as a spacious niche that's perfect for a home office, gaming or gym nook. Primary bedroom with private bath. Upgraded washer and dryer in unit. Bring your car and toys as there is plenty of room for them in the attached garage and additional storage closet off the balcony. Walk-score is amazing on this home! You can leave your car at home and access the RTD Crossroads Transit Center (rail and bus) which offers the perfect blend of convenience, comfort, and style. Enjoy the fabulous amenities, restaurants and parks as well as the pool, hot tub, and clubhouse, which includes a gym and a lovely space you can reserve for events! This unit is priced to sell and won't last long!
Listing Office: RE/MAX Synergy 
Essential Information
- MLS® #9826976
- Price$354,900
- Bedrooms2
- Bathrooms2.00
- Full Baths1
- Square Footage1,223
- Acres0.02
- Year Built1999
- TypeResidential
- Sub-TypeCondominium
- StyleContemporary
- StatusActive
Community Information
- Address3231 E 103rd Place 308
- SubdivisionSettlers Chase Heritage
- CityThornton
- CountyAdams
- StateCO
- Zip Code80229
Amenities
- Parking Spaces1
- # of Garages1
- Has PoolYes
- PoolOutdoor Pool
Amenities
Clubhouse, Fitness Center, Gated, Playground, Pool, Spa/Hot Tub
Interior
- HeatingForced Air
- CoolingAir Conditioning-Room
- FireplaceYes
- # of Fireplaces1
- FireplacesLiving Room
- StoriesOne
Interior Features
Eat-in Kitchen, High Ceilings, Open Floorplan, Primary Suite, Smoke Free
Appliances
Dishwasher, Disposal, Dryer, Microwave, Oven, Refrigerator, Washer
Exterior
- Lot DescriptionNear Public Transit
- RoofComposition
Exterior Features
Balcony, Playground, Spa/Hot Tub
School Information
- DistrictAdams 12 5 Star Schl
- ElementaryHulstrom
- MiddleThornton
- HighHorizon
Additional Information
- Date ListedAugust 23rd, 2024
Listing Details
 RE/MAX Synergy
RE/MAX Synergy
Office Contact
jenniferdavidson@remax.net,303-809-8673
 Terms and Conditions: The content relating to real estate for sale in this Web site comes in part from the Internet Data eXchange ("IDX") program of METROLIST, INC., DBA RECOLORADO® Real estate listings held by brokers other than RE/MAX Professionals are marked with the IDX Logo. This information is being provided for the consumers personal, non-commercial use and may not be used for any other purpose. All information subject to change and should be independently verified.
Terms and Conditions: The content relating to real estate for sale in this Web site comes in part from the Internet Data eXchange ("IDX") program of METROLIST, INC., DBA RECOLORADO® Real estate listings held by brokers other than RE/MAX Professionals are marked with the IDX Logo. This information is being provided for the consumers personal, non-commercial use and may not be used for any other purpose. All information subject to change and should be independently verified.
Copyright 2024 METROLIST, INC., DBA RECOLORADO® -- All Rights Reserved 6455 S. Yosemite St., Suite 500 Greenwood Village, CO 80111 USA
Listing information last updated on November 24th, 2024 at 5:48am MST.

