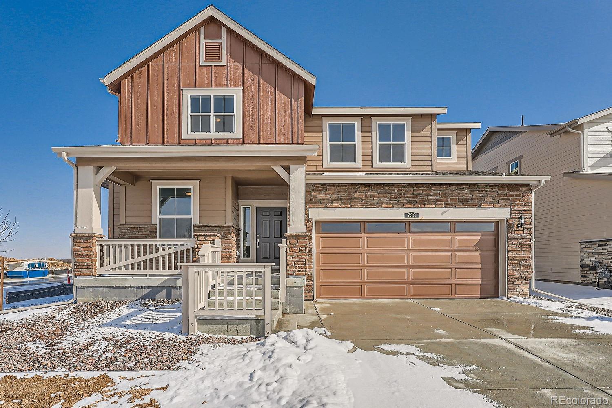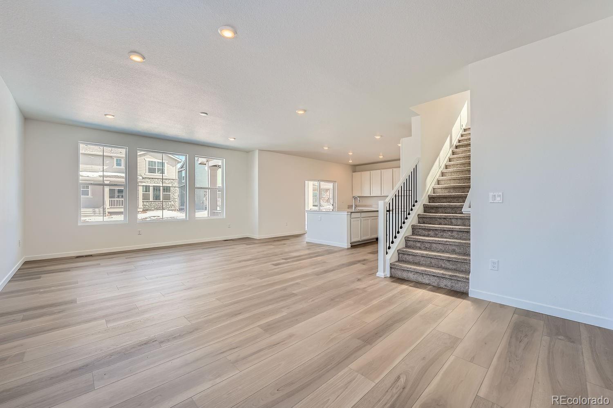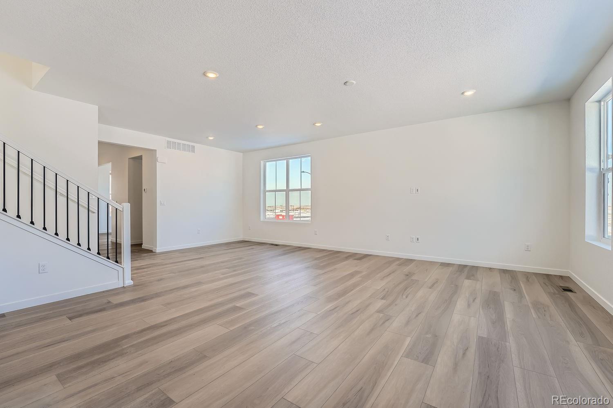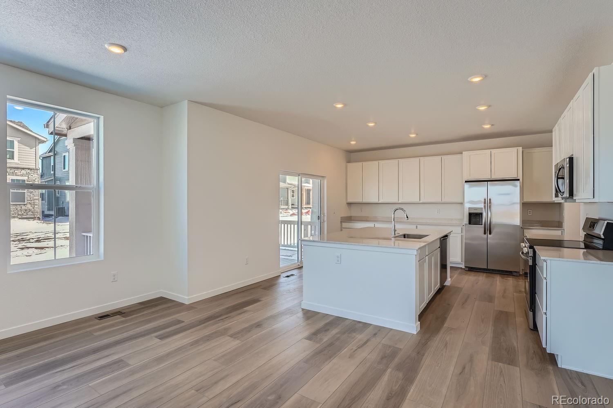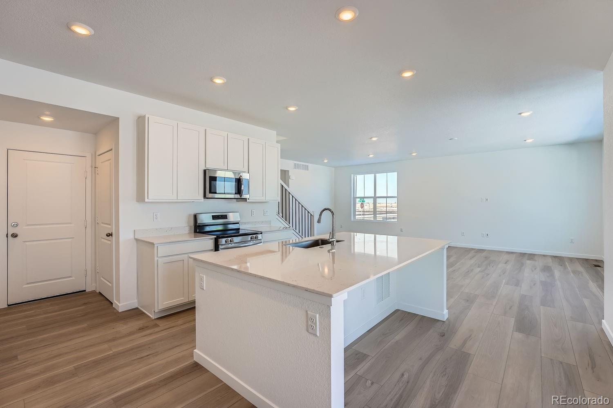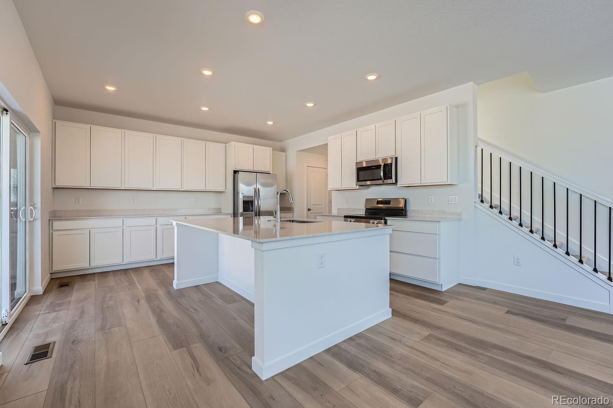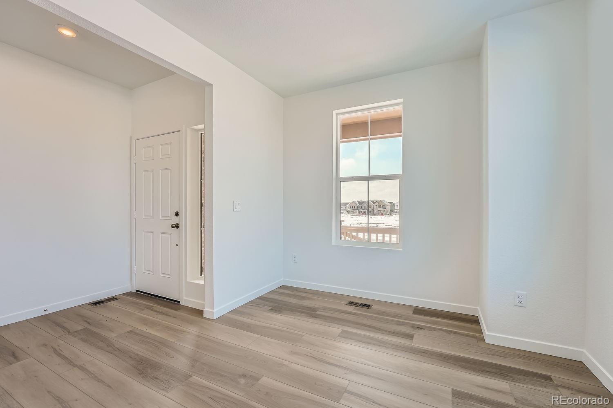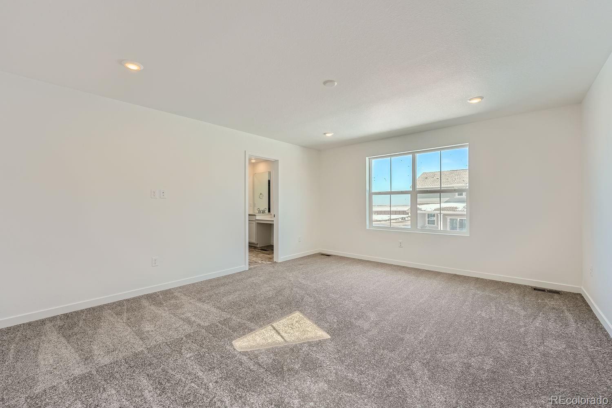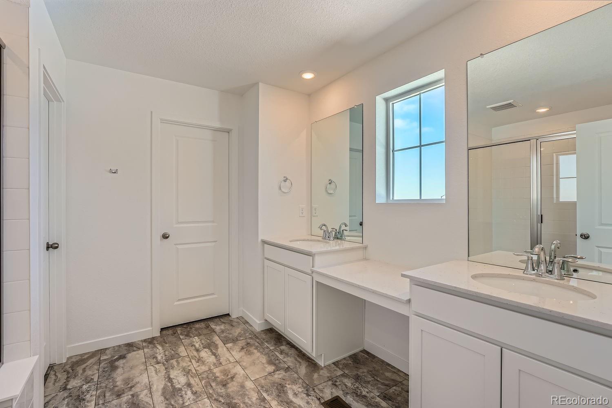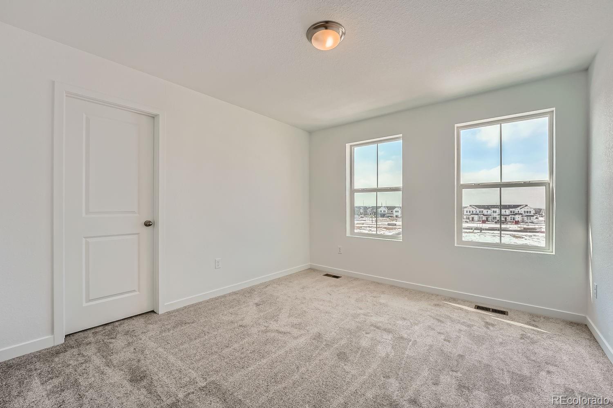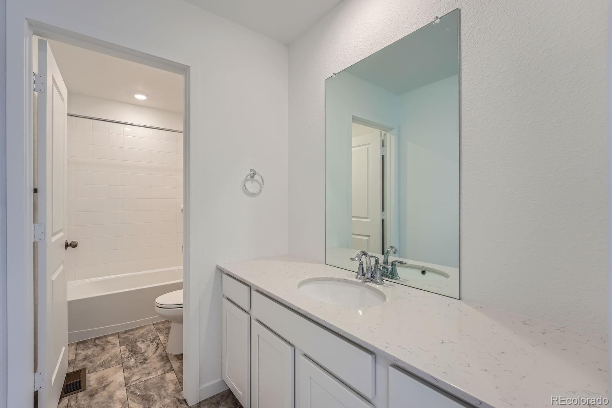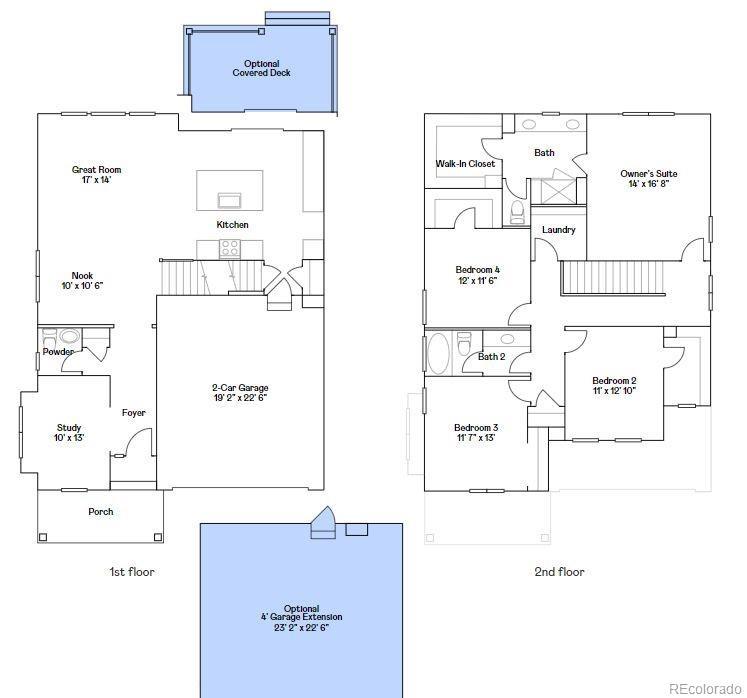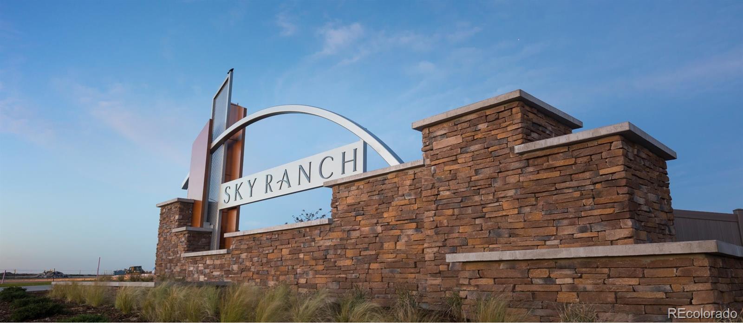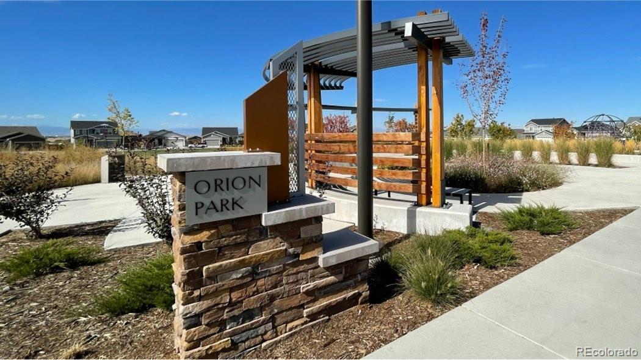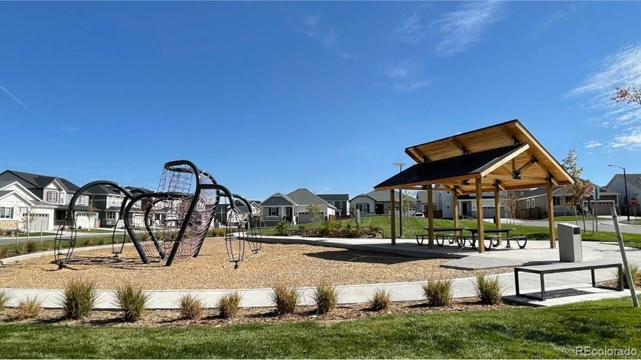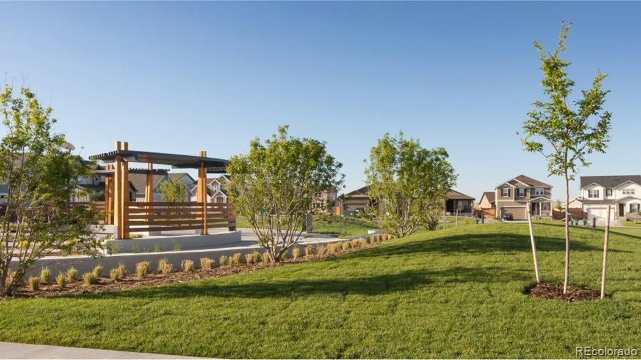Find us on...
Dashboard
- 4 Beds
- 3 Baths
- 2,379 Sqft
- .14 Acres
New Search X
738 N Clubview Street
**This home is eligible for a 3.99% financing rate when using builder's preferred lender - must close by 5/9/25****Contact Lennar today about Special Financing for this home - terms and conditions apply** It's here! Your perfect, move-in ready home! Don't wait, make it yours TODAY! Gorgeous new Sky Ranch - this beautiful Pinnacle 2 story is on a corner site and features 4 beds, 2.5 baths, main floor study, great room, upstairs laundry, unfinished basement and 2 car garage. Gorgeous finishes and upgrades including a stainless steel appliances, vinyl plank flooring, slab quartz... more »
Listing Office: RE/MAX Professionals 
Essential Information
- MLS® #9821575
- Price$589,900
- Bedrooms4
- Bathrooms3.00
- Full Baths1
- Half Baths1
- Square Footage2,379
- Acres0.14
- Year Built2025
- TypeResidential
- Sub-TypeSingle Family Residence
- StatusPending
Community Information
- Address738 N Clubview Street
- SubdivisionSky Ranch
- CityWatkins
- CountyArapahoe
- StateCO
- Zip Code80137
Amenities
- Parking Spaces2
- ParkingConcrete
- # of Garages2
Utilities
Cable Available, Electricity Available, Electricity Connected, Natural Gas Available, Natural Gas Connected, Phone Available
Interior
- HeatingForced Air, Natural Gas
- CoolingCentral Air
- StoriesTwo
Interior Features
Breakfast Nook, Kitchen Island, Open Floorplan, Primary Suite, Smoke Free, Walk-In Closet(s)
Appliances
Dishwasher, Disposal, Microwave, Oven, Refrigerator
Exterior
- Exterior FeaturesRain Gutters
- Lot DescriptionCorner Lot
- WindowsDouble Pane Windows
- RoofComposition
School Information
- DistrictBennett 29-J
- ElementaryBennett
- MiddleBennett
- HighBennett
Additional Information
- Date ListedNovember 26th, 2024
Listing Details
 RE/MAX Professionals
RE/MAX Professionals- Office Contacttomrman@aol.com,303-910-8436
 Terms and Conditions: The content relating to real estate for sale in this Web site comes in part from the Internet Data eXchange ("IDX") program of METROLIST, INC., DBA RECOLORADO® Real estate listings held by brokers other than RE/MAX Professionals are marked with the IDX Logo. This information is being provided for the consumers personal, non-commercial use and may not be used for any other purpose. All information subject to change and should be independently verified.
Terms and Conditions: The content relating to real estate for sale in this Web site comes in part from the Internet Data eXchange ("IDX") program of METROLIST, INC., DBA RECOLORADO® Real estate listings held by brokers other than RE/MAX Professionals are marked with the IDX Logo. This information is being provided for the consumers personal, non-commercial use and may not be used for any other purpose. All information subject to change and should be independently verified.
Copyright 2025 METROLIST, INC., DBA RECOLORADO® -- All Rights Reserved 6455 S. Yosemite St., Suite 500 Greenwood Village, CO 80111 USA
Listing information last updated on April 4th, 2025 at 8:04am MDT.

