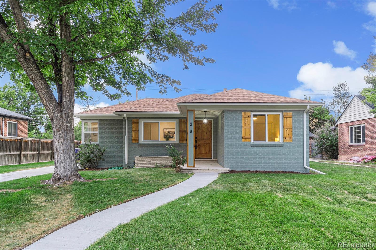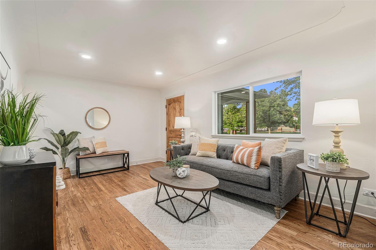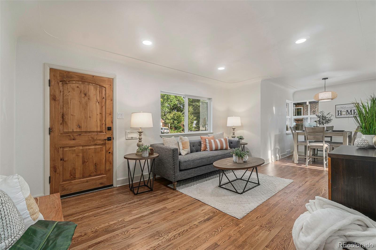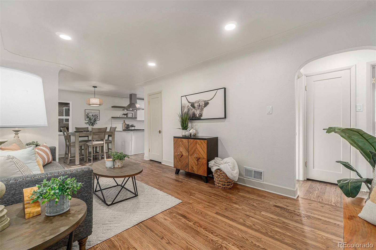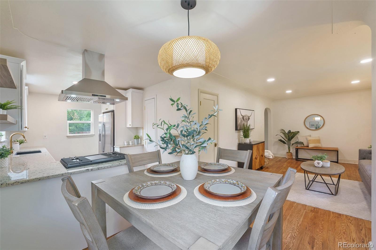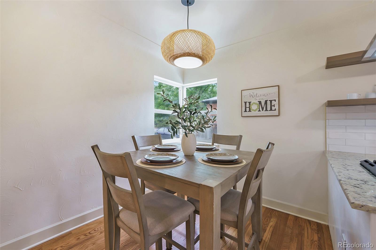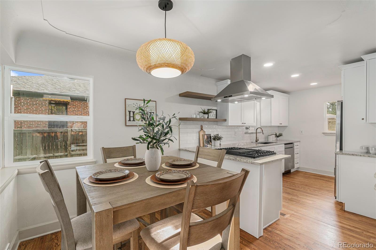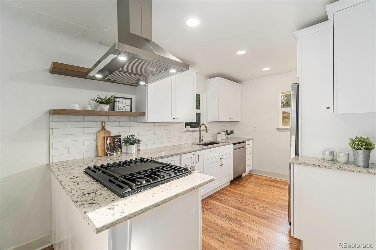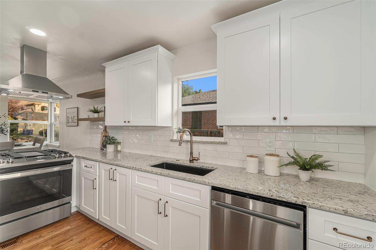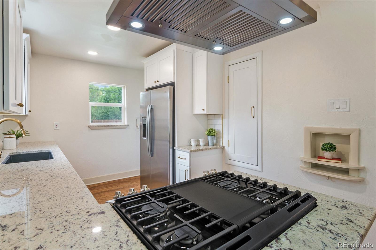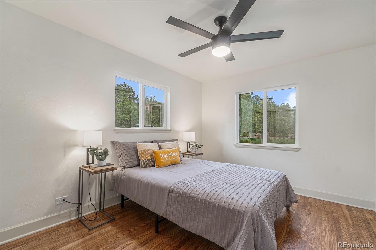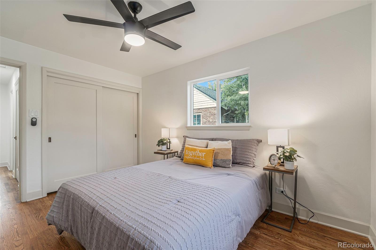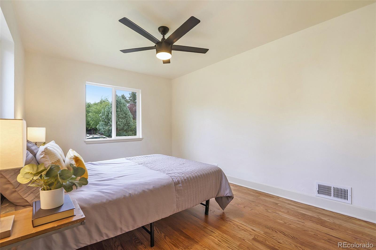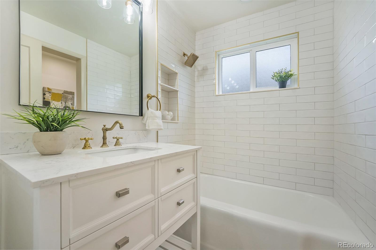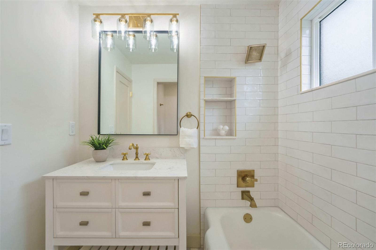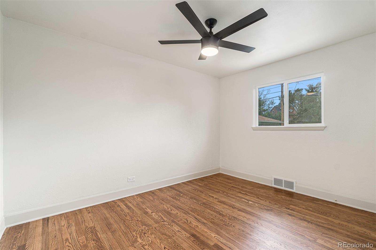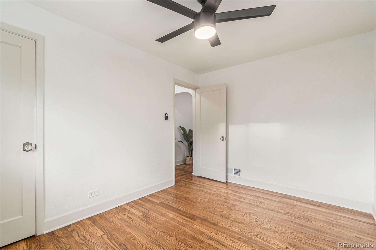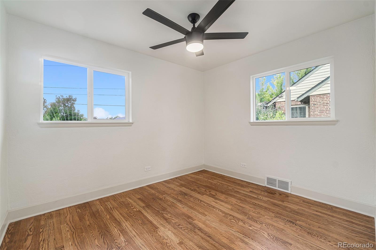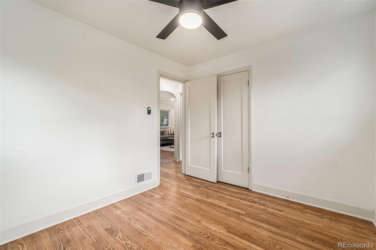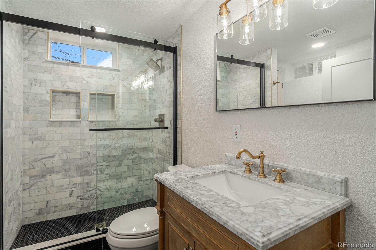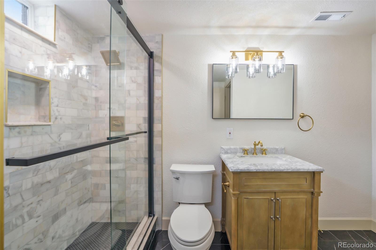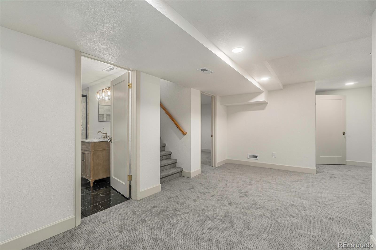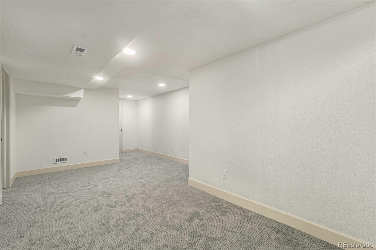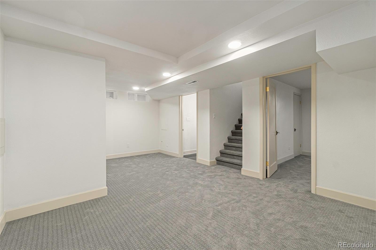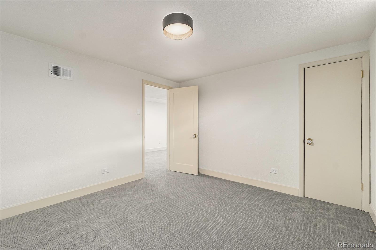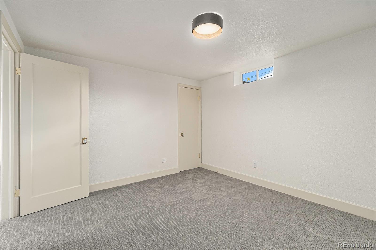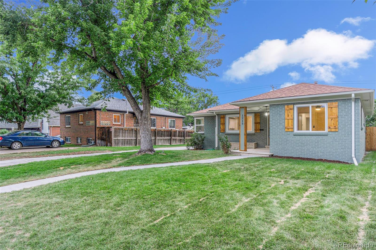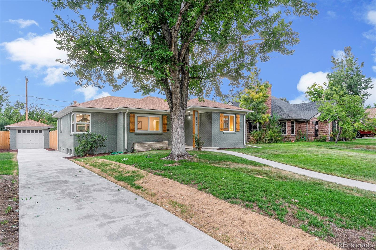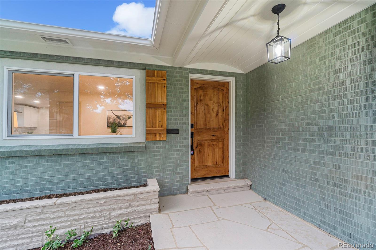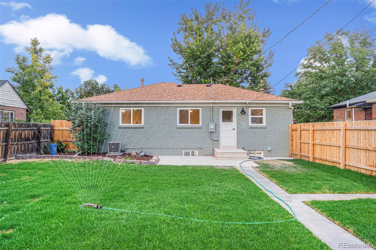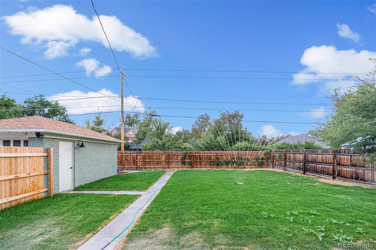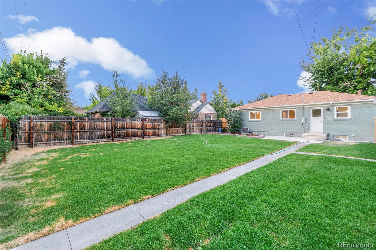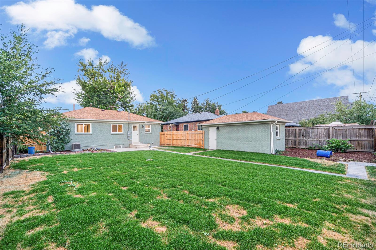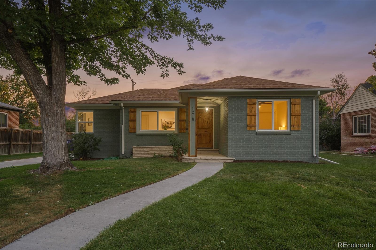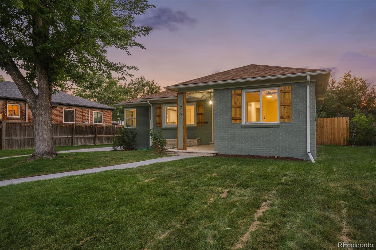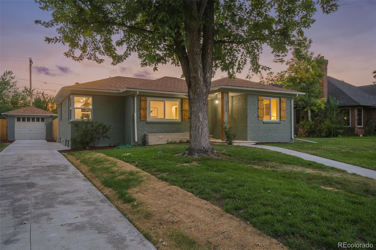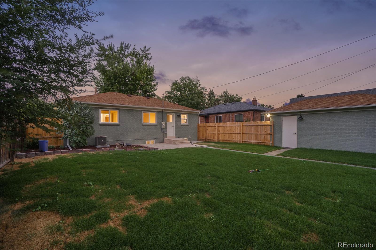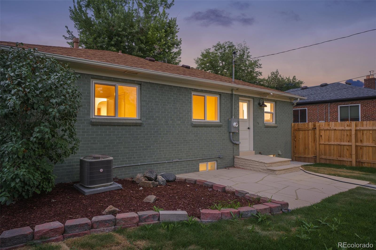Find us on...
Dashboard
- 4 Beds
- 2 Baths
- 1,646 Sqft
- .18 Acres
New Search X
1215 Newport Street
FULLY RENOVATED AND MOVE-IN READY!! This unique gem, near bustling downtown, offers modern features while maintaining the charm and character of an old Denver home! Gorgeous and thoughtful updates throughout the property include new wood floors, stone countertops, and tile detailing. A beautiful wooden front door welcomes you inside, entering into a lovely living space and an inviting, modern kitchen, equipped with new stainless steel appliances, granite countertops, and sleek cabinetry! An amazing space for family and loved ones to gather for a home cooked meal! Both bathrooms feature incredible copper hardware and pendant lights that give a bright and elevated feel! The spacious backyard awaits your creativity and personality to bring it to life - add a garden, a playground, or a relaxing social area to enjoy with friends - the options are limitless when it comes to turning this backyard into the outdoor space you’ve always dreamed of! Moments away from Montclair park and elementary school, and nestled near the downtown area, this home is an amazing location for people in all stages of life! A mere ten minute drive from the Denver Botanic Gardens or the Denver Zoo, and only a few minutes more to the heart of downtown Denver, you can enjoy all the excitements of city life while being able to retreat to your little paradise at home! Make this house yours and create unforgettable memories in an unforgettable home!
Listing Office: Real Broker LLC 
Essential Information
- MLS® #9812985
- Price$775,000
- Bedrooms4
- Bathrooms2.00
- Full Baths1
- Square Footage1,646
- Acres0.18
- Year Built1951
- TypeResidential
- Sub-TypeSingle Family Residence
- StatusPending
Community Information
- Address1215 Newport Street
- SubdivisionMontclair
- CityDenver
- CountyDenver
- StateCO
- Zip Code80220
Amenities
- Parking Spaces1
- ParkingConcrete
- # of Garages1
Utilities
Electricity Connected, Natural Gas Connected
Interior
- HeatingForced Air
- CoolingCentral Air
- StoriesOne
Interior Features
Ceiling Fan(s), Granite Counters, Pantry, Quartz Counters
Appliances
Cooktop, Dishwasher, Gas Water Heater, Oven, Refrigerator
Exterior
- Exterior FeaturesPrivate Yard
- Lot DescriptionLevel
- RoofComposition
School Information
- DistrictDenver 1
- ElementaryMontclair
- MiddleHill
- HighGeorge Washington
Additional Information
- Date ListedSeptember 12th, 2022
- ZoningE-SU-DX
Listing Details
 Real Broker LLC
Real Broker LLC
 Terms and Conditions: The content relating to real estate for sale in this Web site comes in part from the Internet Data eXchange ("IDX") program of METROLIST, INC., DBA RECOLORADO® Real estate listings held by brokers other than RE/MAX Professionals are marked with the IDX Logo. This information is being provided for the consumers personal, non-commercial use and may not be used for any other purpose. All information subject to change and should be independently verified.
Terms and Conditions: The content relating to real estate for sale in this Web site comes in part from the Internet Data eXchange ("IDX") program of METROLIST, INC., DBA RECOLORADO® Real estate listings held by brokers other than RE/MAX Professionals are marked with the IDX Logo. This information is being provided for the consumers personal, non-commercial use and may not be used for any other purpose. All information subject to change and should be independently verified.
Copyright 2025 METROLIST, INC., DBA RECOLORADO® -- All Rights Reserved 6455 S. Yosemite St., Suite 500 Greenwood Village, CO 80111 USA
Listing information last updated on March 31st, 2025 at 10:33am MDT.

