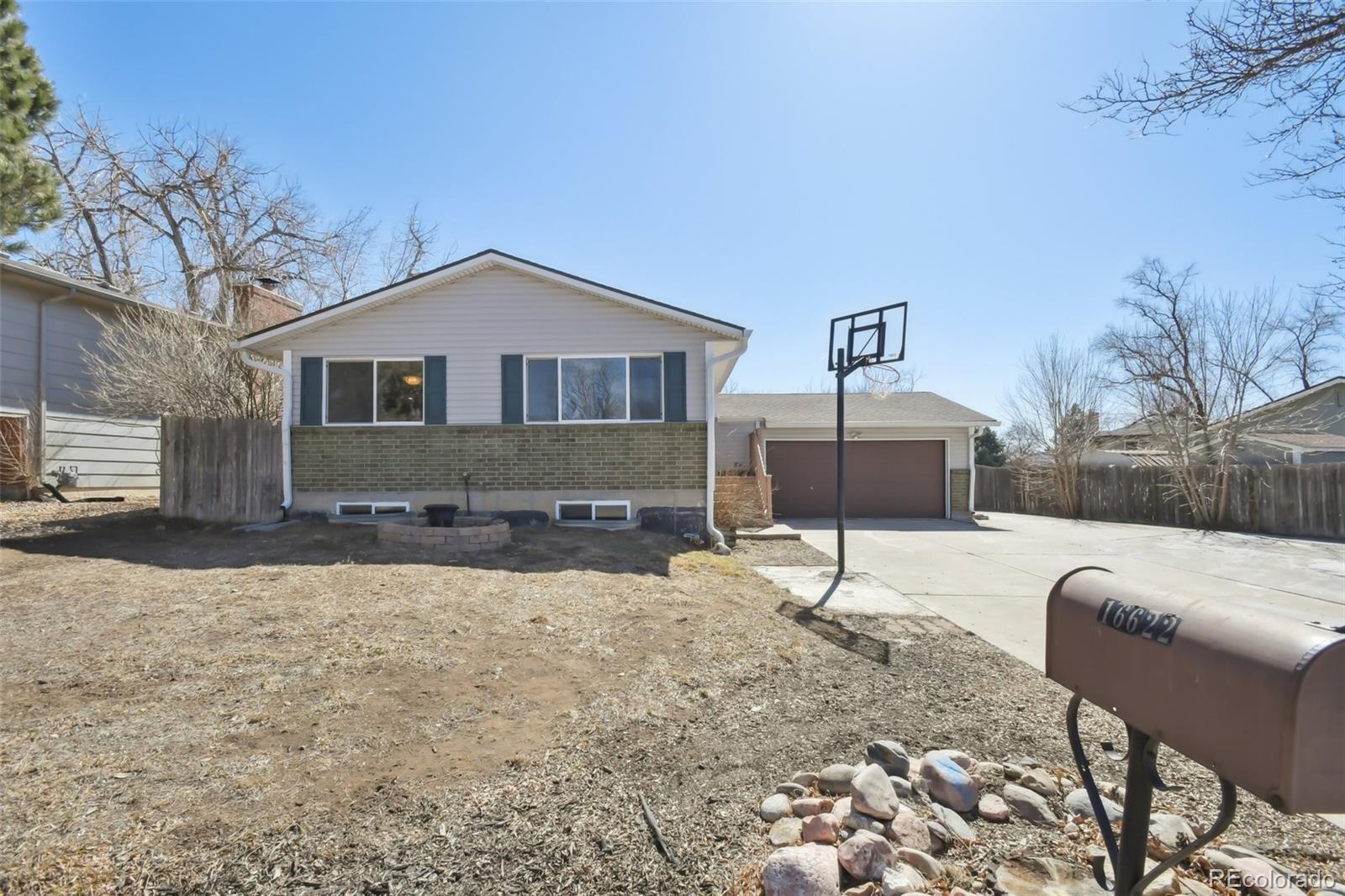Find us on...
Dashboard
- 5 Beds
- 3 Baths
- 2,006 Sqft
- .16 Acres
New Search X
16622 E Asbury Avenue
Welcome to this versatile 5-bedroom/3-bathroom home in the desirable Kingsborough neighborhood! With a thoughtful layout and tons of potential, this home is ready for you to make it your own. The main floor features a bright living room that flows seamlessly into the dining area and kitchen, perfect for entertaining. Upstairs, you'll find the primary bedroom with an en-suite ¾ bathroom, along with two additional bedrooms and a full bathroom. The lower level boasts a cozy family room with a wood-burning fireplace, a fourth bedroom with walk-out access, and a ¾ bathroom. The mostly finished basement adds even more living space, featuring a fifth bedroom, a bonus room, and a utility space for laundry. Outside, enjoy the spacious, fully fenced backyard—perfect for gardening or entertaining—plus a covered patio for year-round enjoyment. The attached 2-car garage is complemented by additional parking for recreational vehicles or extra cars in the large extended driveway. Conveniently located just one minute from Powerline Trail, which connects you to Horseshoe Park with its playground, picnic areas, and baseball diamond. Commuters and frequent fliers will appreciate being just 15 miles from Denver International Airport. Aurora is the Gateway to the Rockies, offering diverse dining, shopping, entertainment, and special events. Don’t miss your chance to own a home in one of its vibrant neighborhoods! Schedule your showing today!
Listing Office: Wisdom Real Estate 
Essential Information
- MLS® #9811389
- Price$475,000
- Bedrooms5
- Bathrooms3.00
- Full Baths1
- Square Footage2,006
- Acres0.16
- Year Built1975
- TypeResidential
- Sub-TypeSingle Family Residence
- StatusPending
Community Information
- Address16622 E Asbury Avenue
- SubdivisionKingsborough
- CityAurora
- CountyArapahoe
- StateCO
- Zip Code80013
Amenities
- Parking Spaces6
- ParkingConcrete
- # of Garages2
Utilities
Electricity Available, Electricity Connected, Natural Gas Available, Natural Gas Connected, Phone Available
Interior
- HeatingForced Air
- CoolingNone
- FireplaceYes
- # of Fireplaces1
- FireplacesFamily Room, Wood Burning
- StoriesTri-Level
Interior Features
Ceiling Fan(s), Primary Suite, Walk-In Closet(s)
Appliances
Dishwasher, Microwave, Oven, Range, Refrigerator
Exterior
- Lot DescriptionLevel, Near Public Transit
- WindowsDouble Pane Windows
- RoofComposition
Exterior Features
Garden, Private Yard, Rain Gutters
School Information
- DistrictAdams-Arapahoe 28J
- ElementaryYale
- MiddleMrachek
- HighRangeview
Additional Information
- Date ListedMarch 10th, 2025
Listing Details
 Wisdom Real Estate
Wisdom Real Estate- Office Contactdwisdom@wisdomrealestate.com
 Terms and Conditions: The content relating to real estate for sale in this Web site comes in part from the Internet Data eXchange ("IDX") program of METROLIST, INC., DBA RECOLORADO® Real estate listings held by brokers other than RE/MAX Professionals are marked with the IDX Logo. This information is being provided for the consumers personal, non-commercial use and may not be used for any other purpose. All information subject to change and should be independently verified.
Terms and Conditions: The content relating to real estate for sale in this Web site comes in part from the Internet Data eXchange ("IDX") program of METROLIST, INC., DBA RECOLORADO® Real estate listings held by brokers other than RE/MAX Professionals are marked with the IDX Logo. This information is being provided for the consumers personal, non-commercial use and may not be used for any other purpose. All information subject to change and should be independently verified.
Copyright 2025 METROLIST, INC., DBA RECOLORADO® -- All Rights Reserved 6455 S. Yosemite St., Suite 500 Greenwood Village, CO 80111 USA
Listing information last updated on April 4th, 2025 at 4:18am MDT.






























