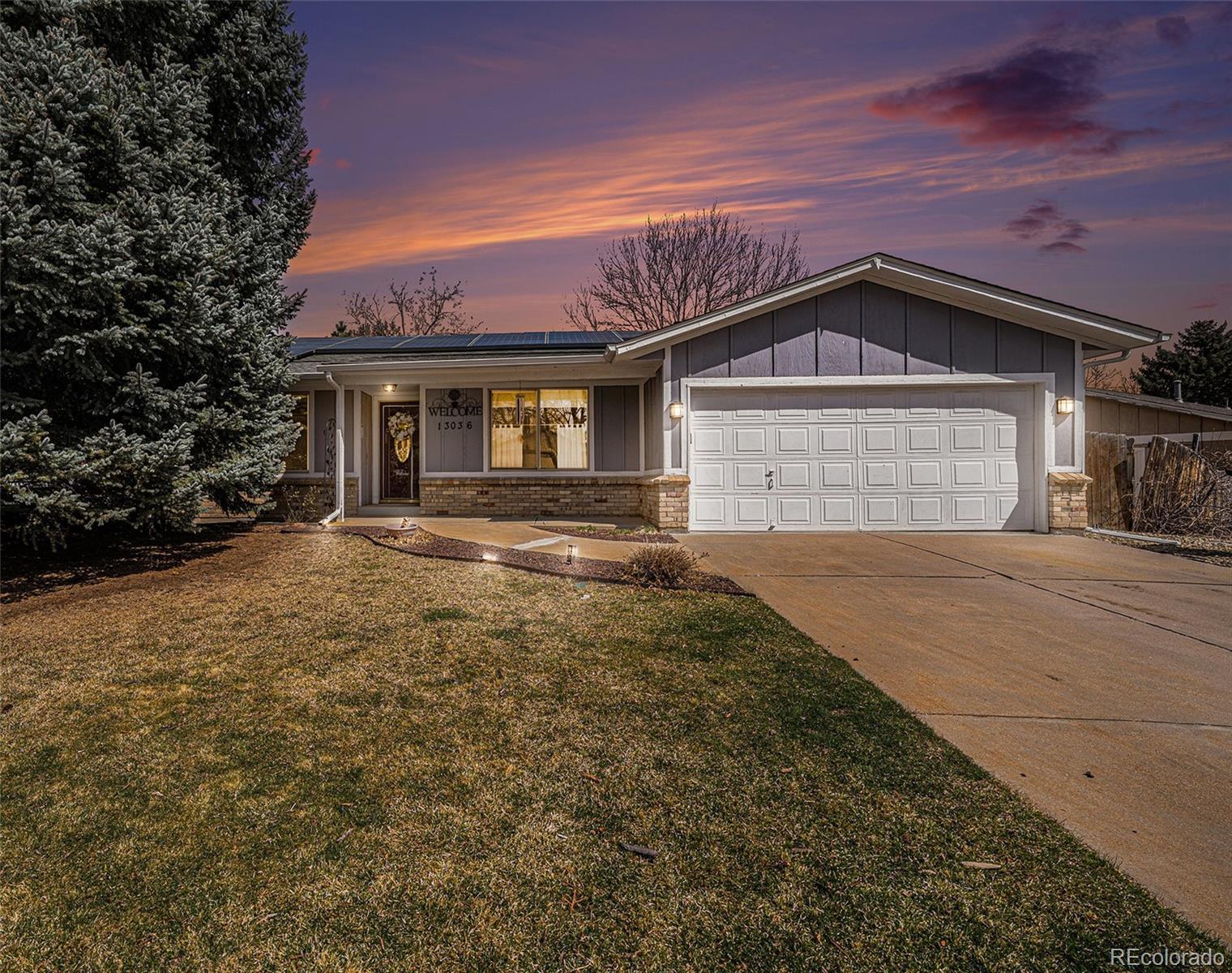Find us on...
Dashboard
- 3 Beds
- 2 Baths
- 1,579 Sqft
- .24 Acres
New Search X
13036 Clayton Court
Nestled in a serene neighborhood, this updated and well maintained ranch home equipped with a fully paid for solar system and a brand new roof, offers a perfect blend of modern elegance and cozy charm. Situated on a quiet cul-de-sac, this property features three spacious bedrooms and two bathrooms, providing ample space for family living and entertaining. As you step inside, you are greeted by an expansive open-concept living area flooded with natural light. The heart of the home is the updated gourmet kitchen, perfect for casual meals or entertaining guests. The sun-drenched living room, with its stylish fireplace, serves as the perfect gathering spot for family and friends. Retreat to the luxurious master suite, featuring a spacious walk-in closet and an elegant en-suite bathroom. The additional bedrooms provide flexibility for family, guests, or a home office. Step outside to the large backyard oasis, where you can enjoy summer barbecues on the expansive patio, surrounded by lush landscaping. The ample yard space is perfect for kids and pets to play, or for the gardening enthusiast to explore their green thumb. Conveniently located, this home is just minutes away from shopping, dining, and recreational parks. Easy access to major highways makes commuting a breeze. Don’t miss your chance to own this captivating property. Schedule a showing today and experience everything this wonderful home has to offer!
Listing Office: ZBell, LLC 
Essential Information
- MLS® #9809949
- Price$525,000
- Bedrooms3
- Bathrooms2.00
- Full Baths1
- Square Footage1,579
- Acres0.24
- Year Built1979
- TypeResidential
- Sub-TypeSingle Family Residence
- StatusActive
Community Information
- Address13036 Clayton Court
- SubdivisionCottonwood Lakes
- CityThornton
- CountyAdams
- StateCO
- Zip Code80241
Amenities
- Parking Spaces2
- ParkingLighted
- # of Garages2
Interior
- HeatingForced Air
- CoolingCentral Air
- FireplaceYes
- # of Fireplaces1
- FireplacesFamily Room
- StoriesOne
Interior Features
Ceiling Fan(s), Eat-in Kitchen, No Stairs, Open Floorplan, Pantry
Appliances
Dishwasher, Dryer, Microwave, Oven, Range, Refrigerator, Washer
Exterior
- RoofComposition
Exterior Features
Lighting, Private Yard, Rain Gutters
School Information
- DistrictAdams 12 5 Star Schl
- ElementaryTarver
- MiddleCentury
- HighHorizon
Additional Information
- Date ListedApril 10th, 2025
Listing Details
 ZBell, LLC
ZBell, LLC- Office ContactZaynab@ZBell.com,720-299-9145
 Terms and Conditions: The content relating to real estate for sale in this Web site comes in part from the Internet Data eXchange ("IDX") program of METROLIST, INC., DBA RECOLORADO® Real estate listings held by brokers other than RE/MAX Professionals are marked with the IDX Logo. This information is being provided for the consumers personal, non-commercial use and may not be used for any other purpose. All information subject to change and should be independently verified.
Terms and Conditions: The content relating to real estate for sale in this Web site comes in part from the Internet Data eXchange ("IDX") program of METROLIST, INC., DBA RECOLORADO® Real estate listings held by brokers other than RE/MAX Professionals are marked with the IDX Logo. This information is being provided for the consumers personal, non-commercial use and may not be used for any other purpose. All information subject to change and should be independently verified.
Copyright 2025 METROLIST, INC., DBA RECOLORADO® -- All Rights Reserved 6455 S. Yosemite St., Suite 500 Greenwood Village, CO 80111 USA
Listing information last updated on April 16th, 2025 at 11:49am MDT.




































