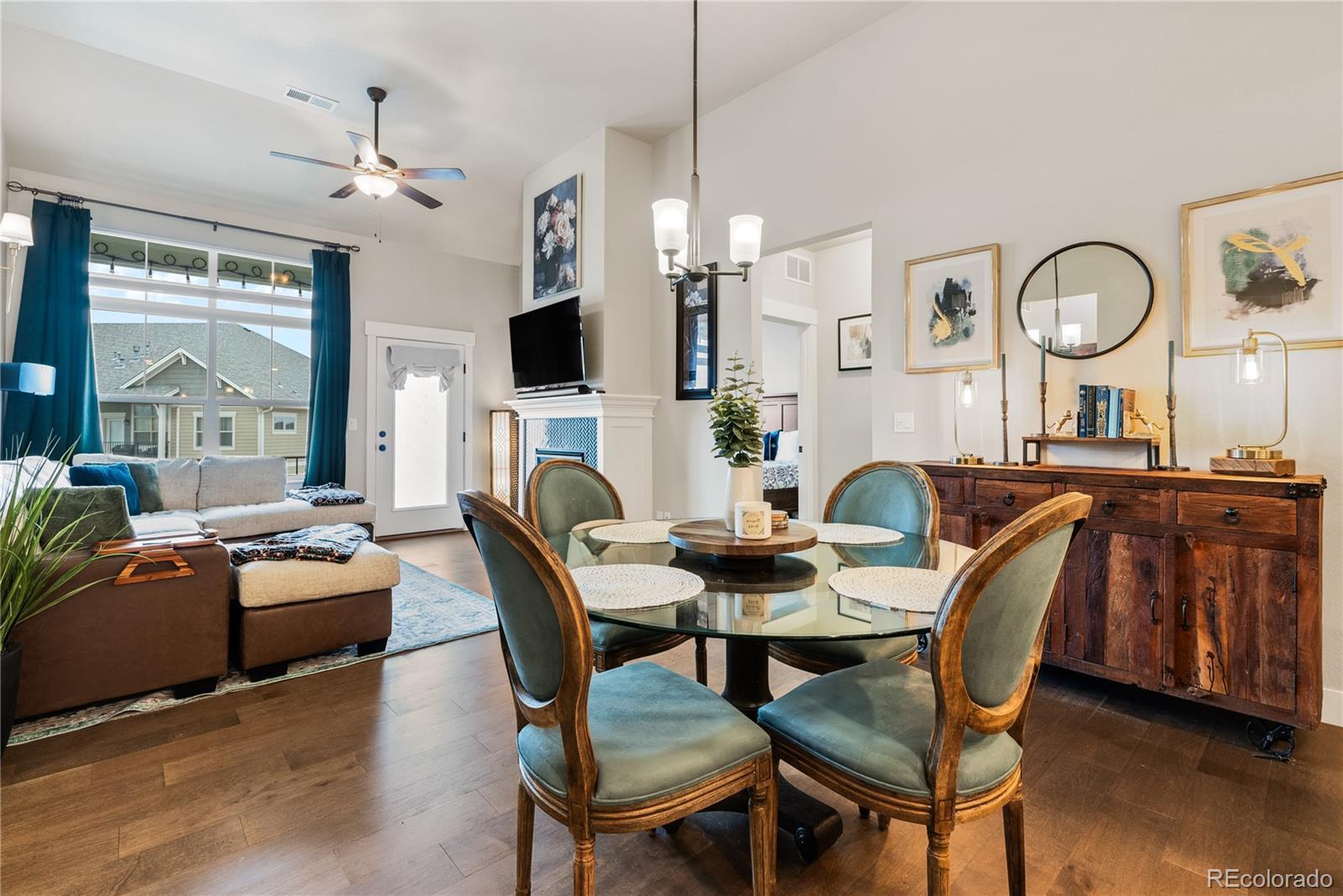Find us on...
Dashboard
- 2 Beds
- 2 Baths
- 1,080 Sqft
- .06 Acres
New Search X
4622 Hahns Peak Drive 303
Don’t miss this bright and spacious third-level condo, offering high ceilings, a cozy gas fireplace, and a private balcony—perfect for relaxing or entertaining. With 2 bedrooms and 2 bathrooms, this home provides a comfortable and functional layout. Open-concept living area with abundant natural light, large primary bedroom and ample closet space. Beautiful kitchen with stainless steel appliances, including gorgeous quartz counter tops and island. In-unit laundry room with storage and tankless hot water heater. This home also has a detached 1-car garage for secure parking and storage. Located in the highly desirable Flats at Centerra community, residents enjoy access to a premium clubhouse featuring a fitness center and event space. Elevator service and secure building access for peace of mind. Plus, you’re just minutes from walking trails, shopping, dining, medical facilities, and have quick access to I-25 and Hwy 34 for easy commuting. Schedule your showing today—this stunning condo won’t last long!
Listing Office: Local Realty CO 
Essential Information
- MLS® #9805850
- Price$365,000
- Bedrooms2
- Bathrooms2.00
- Full Baths2
- Square Footage1,080
- Acres0.06
- Year Built2020
- TypeResidential
- Sub-TypeCondominium
- StyleContemporary
- StatusActive
Community Information
- Address4622 Hahns Peak Drive 303
- SubdivisionFlats at Centerra
- CityLoveland
- CountyLarimer
- StateCO
- Zip Code80538
Amenities
- Parking Spaces1
- # of Garages1
Amenities
Clubhouse, Elevator(s), Fitness Center, Parking
Utilities
Electricity Available, Natural Gas Available
Interior
- HeatingForced Air
- CoolingCentral Air
- FireplaceYes
- # of Fireplaces1
- FireplacesFamily Room
- StoriesOne
Interior Features
Ceiling Fan(s), Eat-in Kitchen, Elevator, Five Piece Bath, High Ceilings, High Speed Internet, Kitchen Island, Open Floorplan, Pantry, Quartz Counters, Smoke Free, Walk-In Closet(s)
Appliances
Dishwasher, Disposal, Microwave, Oven, Range, Refrigerator, Self Cleaning Oven, Tankless Water Heater
Exterior
- Exterior FeaturesBalcony, Elevator, Lighting
- WindowsDouble Pane Windows
- RoofComposition
Lot Description
Landscaped, Master Planned, Near Public Transit
School Information
- DistrictThompson R2-J
- ElementaryHigh Plains
- MiddleHigh Plains
- HighMountain View
Additional Information
- Date ListedApril 6th, 2025
Listing Details
 Local Realty CO
Local Realty CO
Office Contact
etaylorshomes@gmail.com,720-219-5573
 Terms and Conditions: The content relating to real estate for sale in this Web site comes in part from the Internet Data eXchange ("IDX") program of METROLIST, INC., DBA RECOLORADO® Real estate listings held by brokers other than RE/MAX Professionals are marked with the IDX Logo. This information is being provided for the consumers personal, non-commercial use and may not be used for any other purpose. All information subject to change and should be independently verified.
Terms and Conditions: The content relating to real estate for sale in this Web site comes in part from the Internet Data eXchange ("IDX") program of METROLIST, INC., DBA RECOLORADO® Real estate listings held by brokers other than RE/MAX Professionals are marked with the IDX Logo. This information is being provided for the consumers personal, non-commercial use and may not be used for any other purpose. All information subject to change and should be independently verified.
Copyright 2025 METROLIST, INC., DBA RECOLORADO® -- All Rights Reserved 6455 S. Yosemite St., Suite 500 Greenwood Village, CO 80111 USA
Listing information last updated on April 18th, 2025 at 6:03am MDT.






















