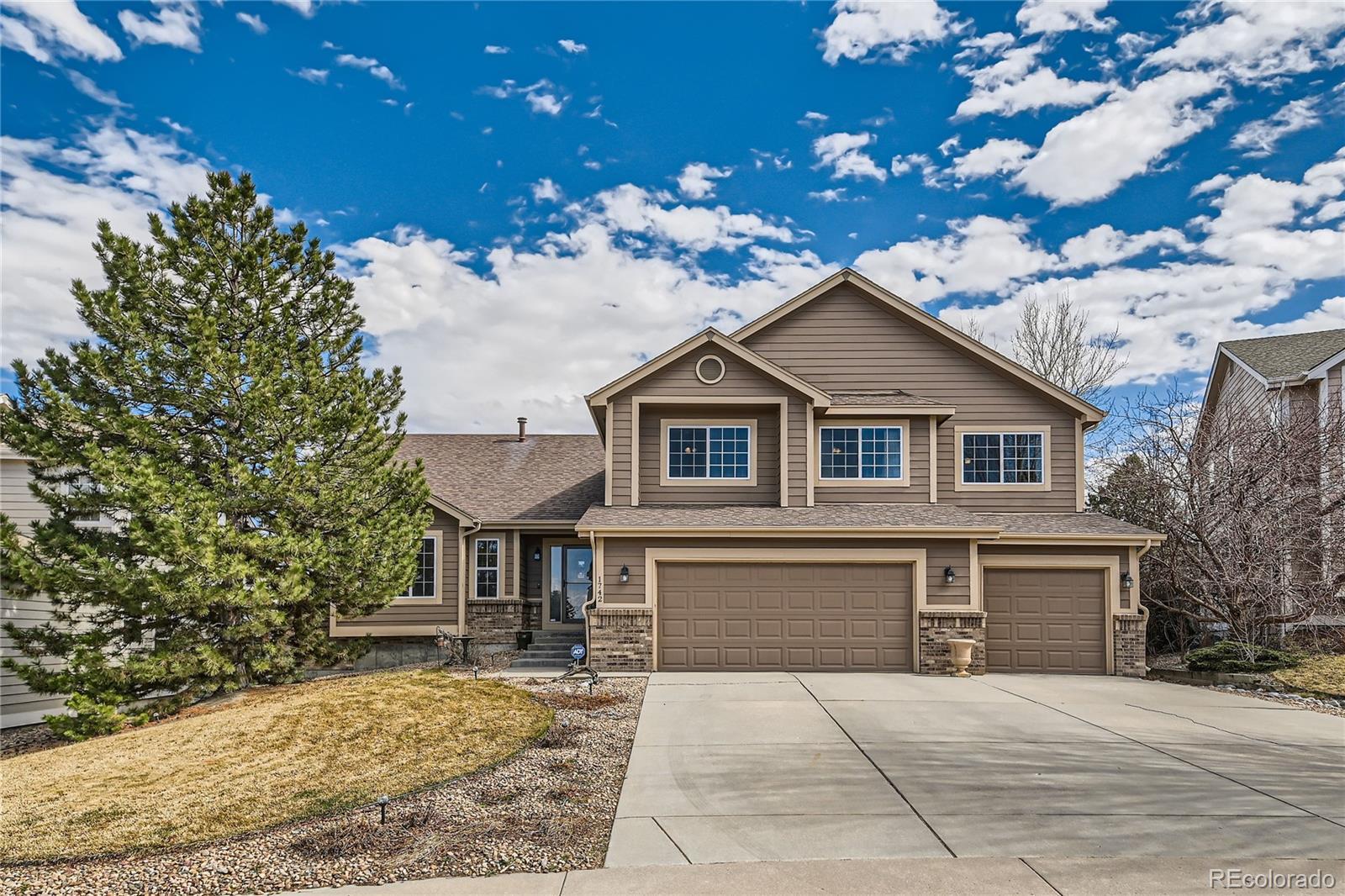Find us on...
Dashboard
- 4 Beds
- 4 Baths
- 3,119 Sqft
- .29 Acres
New Search X
1742 Rosemary Drive
This stunning Castle Rock home offers the perfect blend of comfort, style, and convenience! With newer flooring throughout, this spacious 4-bedroom, 4-bathroom home features an inviting open floor plan filled with natural light. The formal living room and dining room provide an elegant space for entertaining, while the cozy family room includes a fireplace—perfect for relaxing evenings. The kitchen is equipped with ample cabinetry and granite countertops, ideal for cooking and hosting. The luxurious primary suite includes a five-piece bath and a walk-in closet. The walkout basement adds versatility with a wet bar, an office/bonus room, and generous storage space. Step outside to enjoy breathtaking views of Castle Rock from the deck, or unwind in the private hot tub on the covered patio. The deep 3-car garage provides plenty of space for vehicles and storage. Located near Miller Athletic Complex and Red Hawk Ridge Golf Course—recently voted Best Denver Region Course. Just minutes from parks, trails, shopping, and dining, this home is perfectly situated for recreation and outdoor enjoyment. Seller’s are original owners and have raised their family here. It’s got everything to offer, It’s a gem!!! Come get it! Don’t miss your chance to make this exceptional home your own—schedule a showing today!
Listing Office: RE/MAX Alliance 
Essential Information
- MLS® #9804889
- Price$800,000
- Bedrooms4
- Bathrooms4.00
- Full Baths2
- Half Baths1
- Square Footage3,119
- Acres0.29
- Year Built2003
- TypeResidential
- Sub-TypeSingle Family Residence
- StyleTraditional
- StatusPending
Community Information
- Address1742 Rosemary Drive
- SubdivisionRed Hawk
- CityCastle Rock
- CountyDouglas
- StateCO
- Zip Code80109
Amenities
- Parking Spaces3
- ParkingConcrete, Dry Walled
- # of Garages3
Amenities
Golf Course, Playground, Trail(s)
Utilities
Cable Available, Electricity Connected, Internet Access (Wired), Phone Available
Interior
- HeatingForced Air
- CoolingCentral Air
- FireplaceYes
- # of Fireplaces1
- FireplacesFamily Room
- StoriesTwo
Interior Features
Breakfast Nook, Built-in Features, Ceiling Fan(s), Eat-in Kitchen, Five Piece Bath, Granite Counters, High Ceilings, High Speed Internet, Kitchen Island, Primary Suite, Smoke Free, Hot Tub, Walk-In Closet(s), Wet Bar, Wired for Data
Appliances
Cooktop, Dishwasher, Disposal, Double Oven, Dryer, Gas Water Heater, Microwave, Refrigerator, Sump Pump, Washer
Exterior
- Exterior FeaturesRain Gutters, Spa/Hot Tub
- WindowsDouble Pane Windows
- RoofComposition
- FoundationSlab
Lot Description
Sprinklers In Front, Sprinklers In Rear
School Information
- DistrictDouglas RE-1
- ElementaryClear Sky
- MiddleCastle Rock
- HighCastle View
Additional Information
- Date ListedMarch 27th, 2025
Listing Details
 RE/MAX Alliance
RE/MAX Alliance
Office Contact
mitchbevans@gmail.com,303-906-1010
 Terms and Conditions: The content relating to real estate for sale in this Web site comes in part from the Internet Data eXchange ("IDX") program of METROLIST, INC., DBA RECOLORADO® Real estate listings held by brokers other than RE/MAX Professionals are marked with the IDX Logo. This information is being provided for the consumers personal, non-commercial use and may not be used for any other purpose. All information subject to change and should be independently verified.
Terms and Conditions: The content relating to real estate for sale in this Web site comes in part from the Internet Data eXchange ("IDX") program of METROLIST, INC., DBA RECOLORADO® Real estate listings held by brokers other than RE/MAX Professionals are marked with the IDX Logo. This information is being provided for the consumers personal, non-commercial use and may not be used for any other purpose. All information subject to change and should be independently verified.
Copyright 2025 METROLIST, INC., DBA RECOLORADO® -- All Rights Reserved 6455 S. Yosemite St., Suite 500 Greenwood Village, CO 80111 USA
Listing information last updated on April 21st, 2025 at 8:18am MDT.



















































