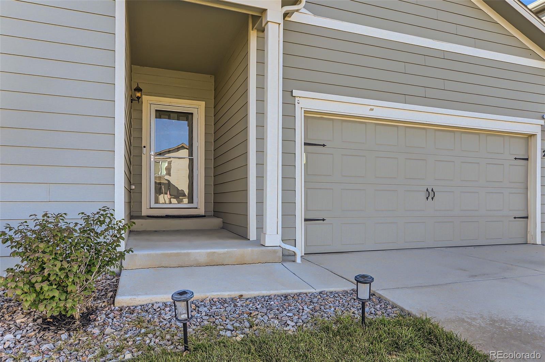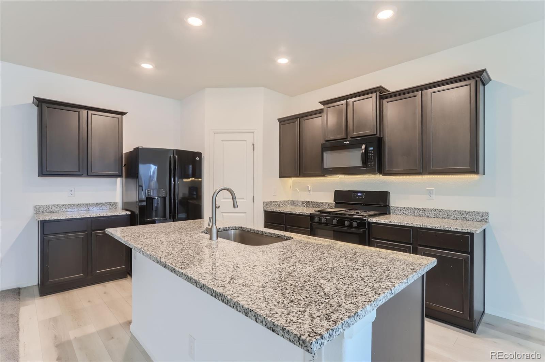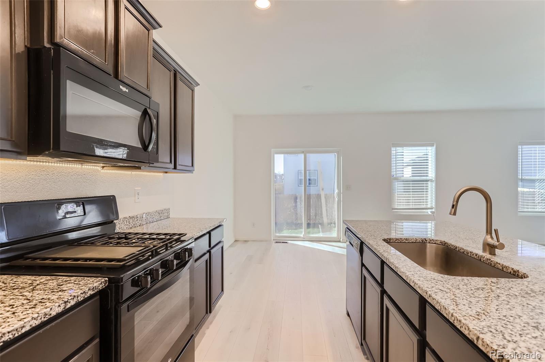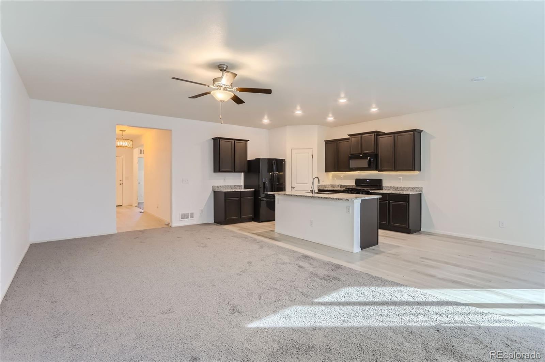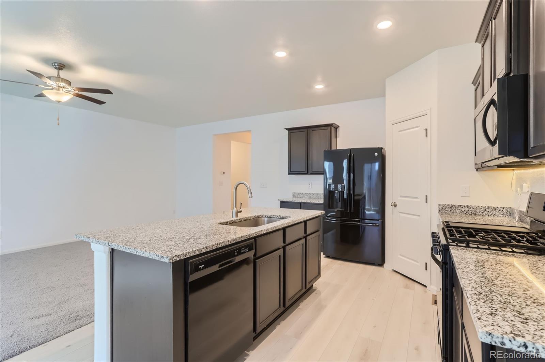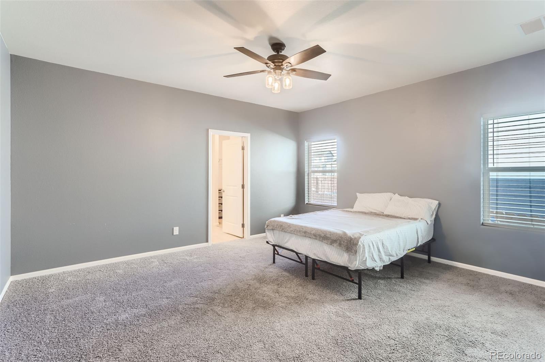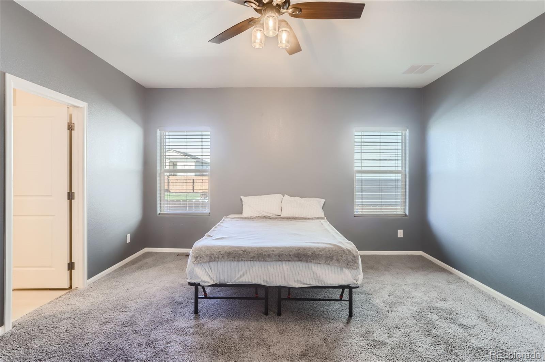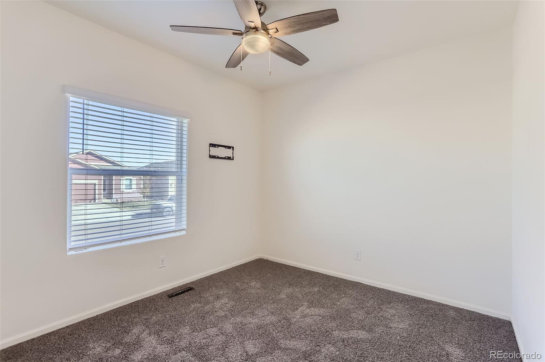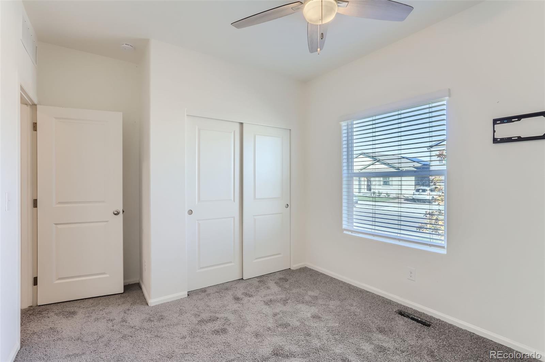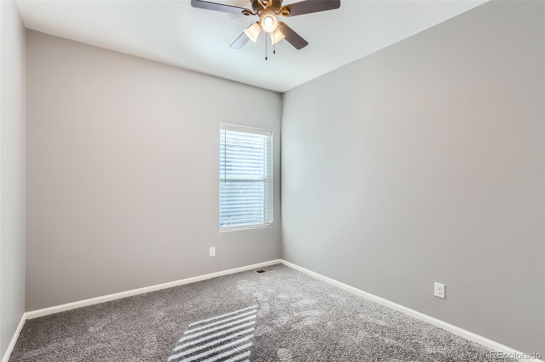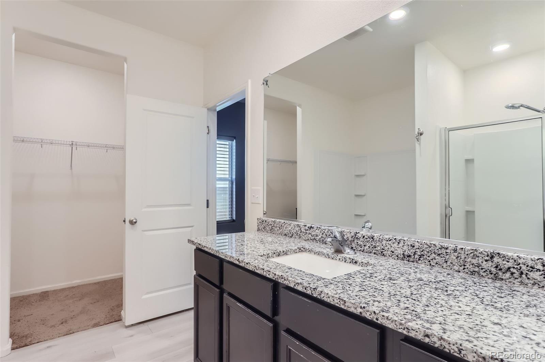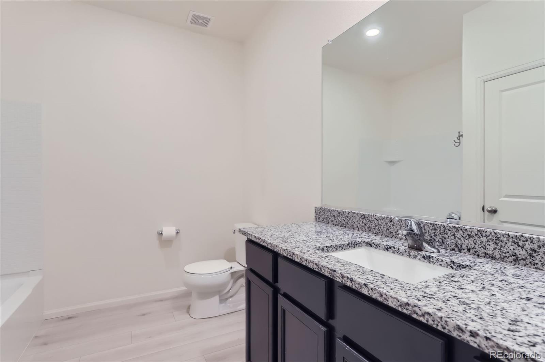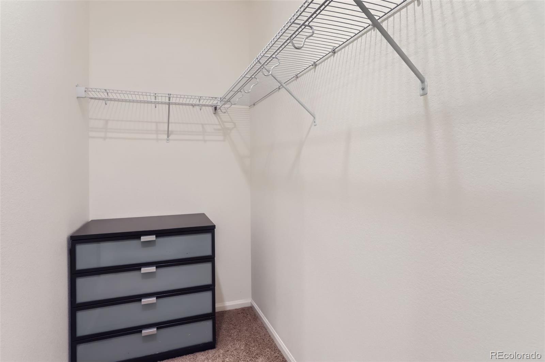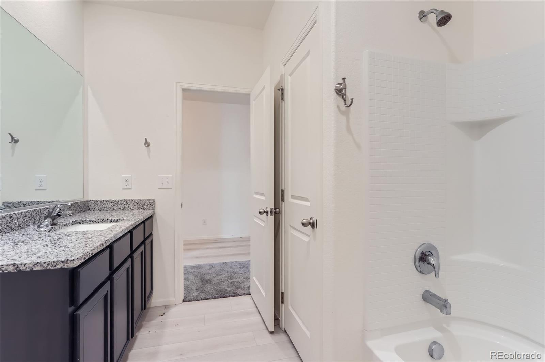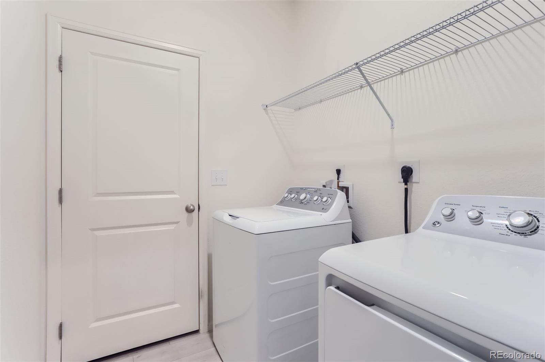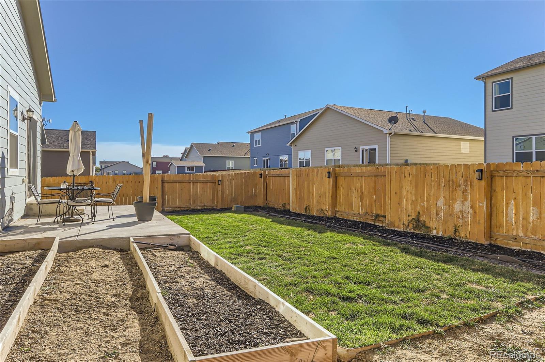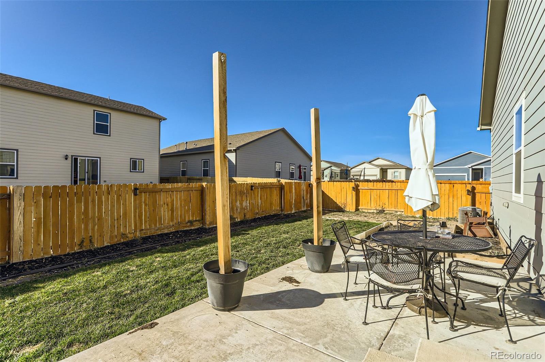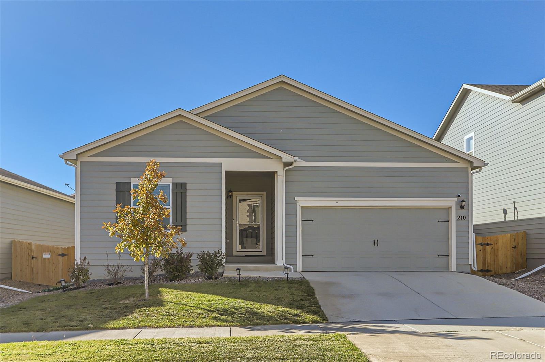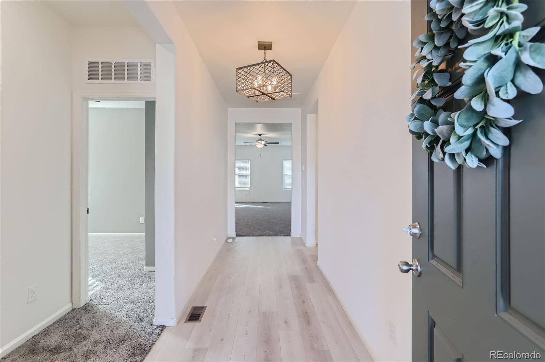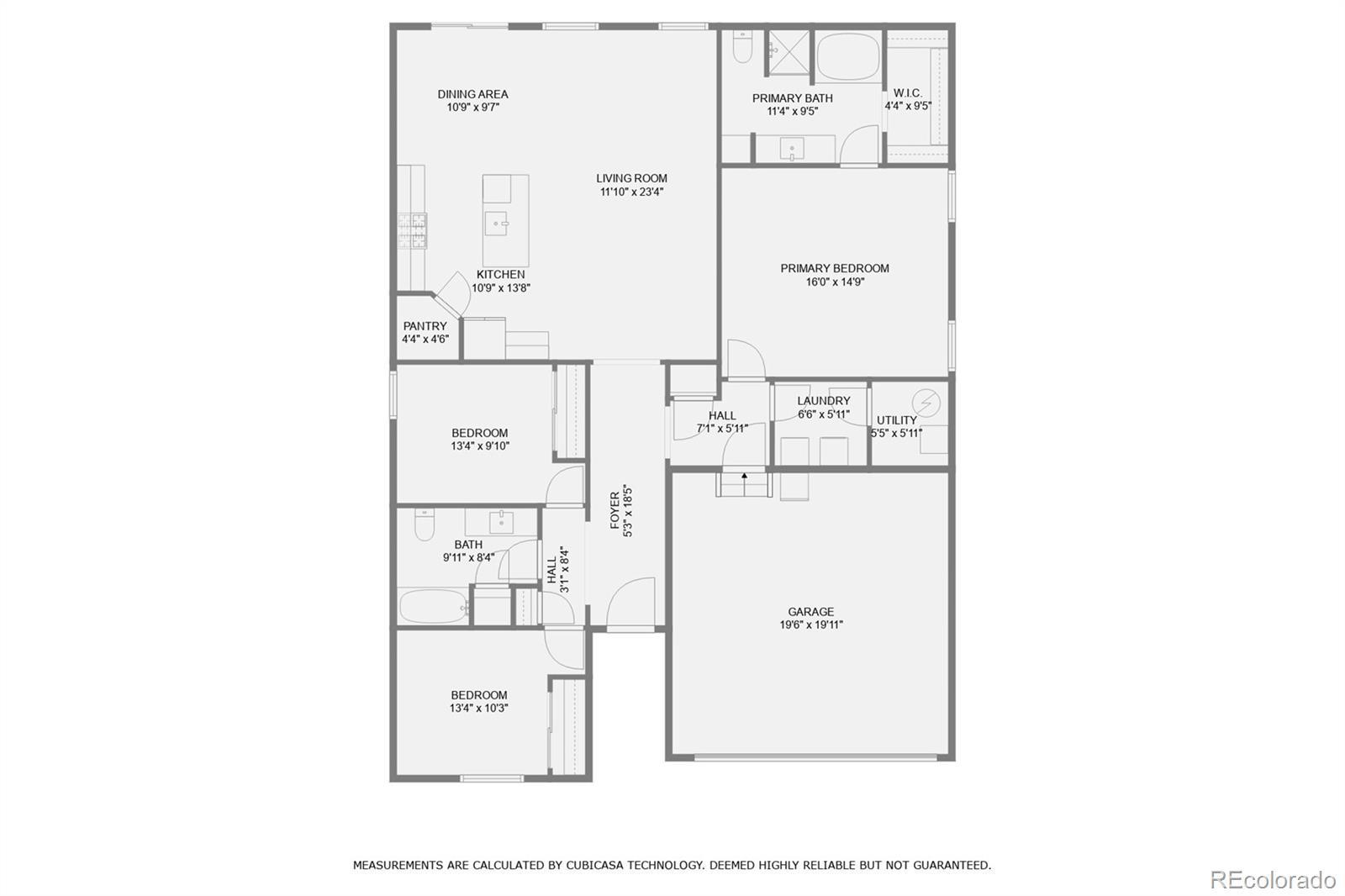Find us on...
Dashboard
- 3 Beds
- 2 Baths
- 1,639 Sqft
- .11 Acres
New Search X
210 N Stewart Street
This delightful 3-bedroom, 2-full-bath ranch-style home offers the perfect blend of comfort and tranquility, ideal for anyone seeking a serene lifestyle away from the city. As you enter, you’ll find a freshly painted interior with brand-new carpet, creating a warm atmosphere. The open-concept living area is filled with natural light from large east-facing windows. Seamless connected living room and dining area—perfect for entertaining. The kitchen features ample counter space and storage, making meal prep a breeze. Each of the three spacious bedrooms provides a comfortable retreat, with the... more »
Listing Office: Navigate Realty 
Essential Information
- MLS® #9797386
- Price$419,000
- Bedrooms3
- Bathrooms2.00
- Full Baths2
- Square Footage1,639
- Acres0.11
- Year Built2020
- TypeResidential
- Sub-TypeSingle Family Residence
- StyleA-Frame
- StatusPending
Community Information
- Address210 N Stewart Street
- SubdivisionEvans Place PUD 1st Fg
- CityKeenesburg
- CountyWeld
- StateCO
- Zip Code80643
Amenities
- AmenitiesPark
- Parking Spaces2
- ParkingConcrete, Dry Walled
- # of Garages2
Utilities
Electricity Connected, Internet Access (Wired), Natural Gas Connected, Phone Connected
Interior
- HeatingForced Air
- CoolingCentral Air
- StoriesOne
Interior Features
Ceiling Fan(s), Five Piece Bath, Granite Counters, Kitchen Island, No Stairs, Open Floorplan, Pantry, Smoke Free
Appliances
Dishwasher, Disposal, Dryer, Gas Water Heater, Microwave, Oven, Range, Refrigerator, Washer
Exterior
- Exterior FeaturesPrivate Yard
- Lot DescriptionLandscaped
- WindowsDouble Pane Windows
- RoofComposition
- FoundationConcrete Perimeter
School Information
- DistrictWeld County RE 3-J
- ElementaryHoff
- MiddleWeld Central
- HighWeld Central
Additional Information
- Date ListedNovember 5th, 2024
Listing Details
 Navigate Realty
Navigate Realty
Office Contact
avalexos93@gmail.com,720-525-4197
 Terms and Conditions: The content relating to real estate for sale in this Web site comes in part from the Internet Data eXchange ("IDX") program of METROLIST, INC., DBA RECOLORADO® Real estate listings held by brokers other than RE/MAX Professionals are marked with the IDX Logo. This information is being provided for the consumers personal, non-commercial use and may not be used for any other purpose. All information subject to change and should be independently verified.
Terms and Conditions: The content relating to real estate for sale in this Web site comes in part from the Internet Data eXchange ("IDX") program of METROLIST, INC., DBA RECOLORADO® Real estate listings held by brokers other than RE/MAX Professionals are marked with the IDX Logo. This information is being provided for the consumers personal, non-commercial use and may not be used for any other purpose. All information subject to change and should be independently verified.
Copyright 2025 METROLIST, INC., DBA RECOLORADO® -- All Rights Reserved 6455 S. Yosemite St., Suite 500 Greenwood Village, CO 80111 USA
Listing information last updated on April 11th, 2025 at 8:03pm MDT.

