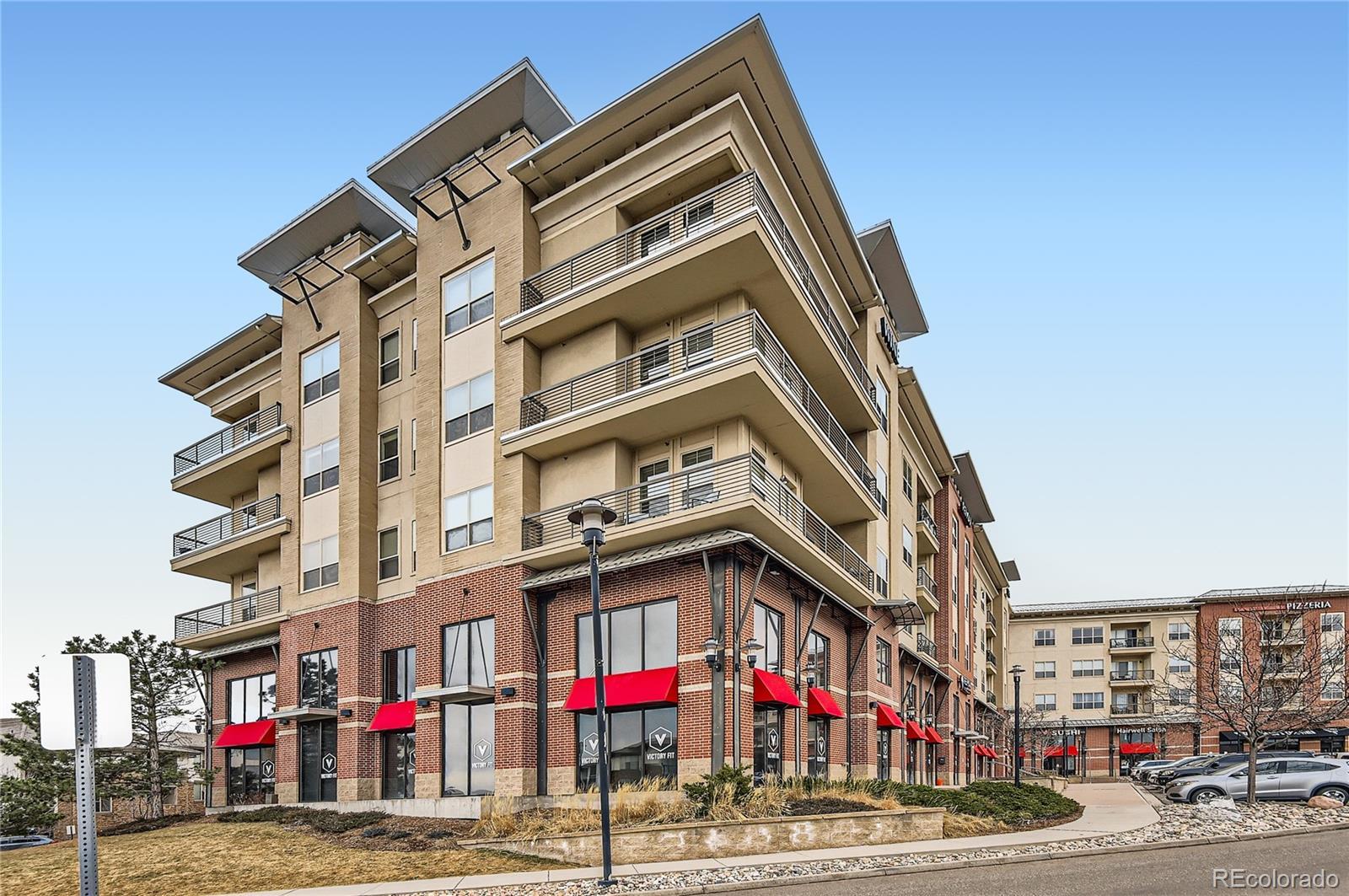Find us on...
Dashboard
- $488k Price
- 2 Beds
- 2 Baths
- 1,158 Sqft
New Search X
10111 Inverness Main Street 228
Embrace the Maintenance-Free Lifestyle at Vallagio! This 2-bedroom, 2-bathroom home offers the perfect one-level living, complete with a laundry room for added convenience. Relax on your covered balcony with incredible, unobstructed mountain views. Brand new Bradford Hot Water Tank. With upscale finishes throughout, the kitchen features a center island, slab granite, stainless appliances, and roll-out drawers in the cabinets. Real hardwood floors through out the entire condo and a gas fireplace add warmth and charm, while both bedrooms include large walk-in closets. The master bath offers double sinks for extra comfort. The building is secure with an elevator, and you'll have 2 underground parking spaces (NO TANDEM) and plenty of storage, including 4 storage cages in the garage and a balcony closet. Enjoy the convenience of being walking distance from the Dry Creek Light Rail, local dining, yoga, urgent care, and more. Plus, you’re just moments from Inverness Golf Club, with discounted memberships available for loft owners (buyer to verify). This is the easy, vibrant lifestyle you’ve been searching for!
Listing Office: HomeSmart 
Essential Information
- MLS® #9790279
- Price$487,500
- Bedrooms2
- Bathrooms2.00
- Full Baths2
- Square Footage1,158
- Acres0.00
- Year Built2008
- TypeResidential
- Sub-TypeCondominium
- StatusActive
Community Information
- SubdivisionVallagio
- CityEnglewood
- CountyArapahoe
- StateCO
- Zip Code80112
Address
10111 Inverness Main Street 228
Amenities
- Parking Spaces2
- # of Garages2
Amenities
Elevator(s), Parking, Security
Utilities
Cable Available, Electricity Available
Parking
Concrete, Lighted, Underground
Interior
- HeatingForced Air
- CoolingCentral Air
- FireplaceYes
- # of Fireplaces1
- FireplacesFamily Room
- StoriesOne
Interior Features
Ceiling Fan(s), Eat-in Kitchen, Kitchen Island, Primary Suite, Smoke Free, Walk-In Closet(s)
Appliances
Dishwasher, Disposal, Dryer, Microwave, Oven, Refrigerator, Self Cleaning Oven, Washer
Exterior
- Exterior FeaturesBalcony
- WindowsDouble Pane Windows
- RoofComposition
School Information
- DistrictCherry Creek 5
- ElementaryWalnut Hills
- MiddleCampus
- HighCherry Creek
Additional Information
- Date ListedMarch 5th, 2025
Listing Details
 HomeSmart
HomeSmart- Office Contact303-358-7447
 Terms and Conditions: The content relating to real estate for sale in this Web site comes in part from the Internet Data eXchange ("IDX") program of METROLIST, INC., DBA RECOLORADO® Real estate listings held by brokers other than RE/MAX Professionals are marked with the IDX Logo. This information is being provided for the consumers personal, non-commercial use and may not be used for any other purpose. All information subject to change and should be independently verified.
Terms and Conditions: The content relating to real estate for sale in this Web site comes in part from the Internet Data eXchange ("IDX") program of METROLIST, INC., DBA RECOLORADO® Real estate listings held by brokers other than RE/MAX Professionals are marked with the IDX Logo. This information is being provided for the consumers personal, non-commercial use and may not be used for any other purpose. All information subject to change and should be independently verified.
Copyright 2025 METROLIST, INC., DBA RECOLORADO® -- All Rights Reserved 6455 S. Yosemite St., Suite 500 Greenwood Village, CO 80111 USA
Listing information last updated on April 12th, 2025 at 7:33pm MDT.


























