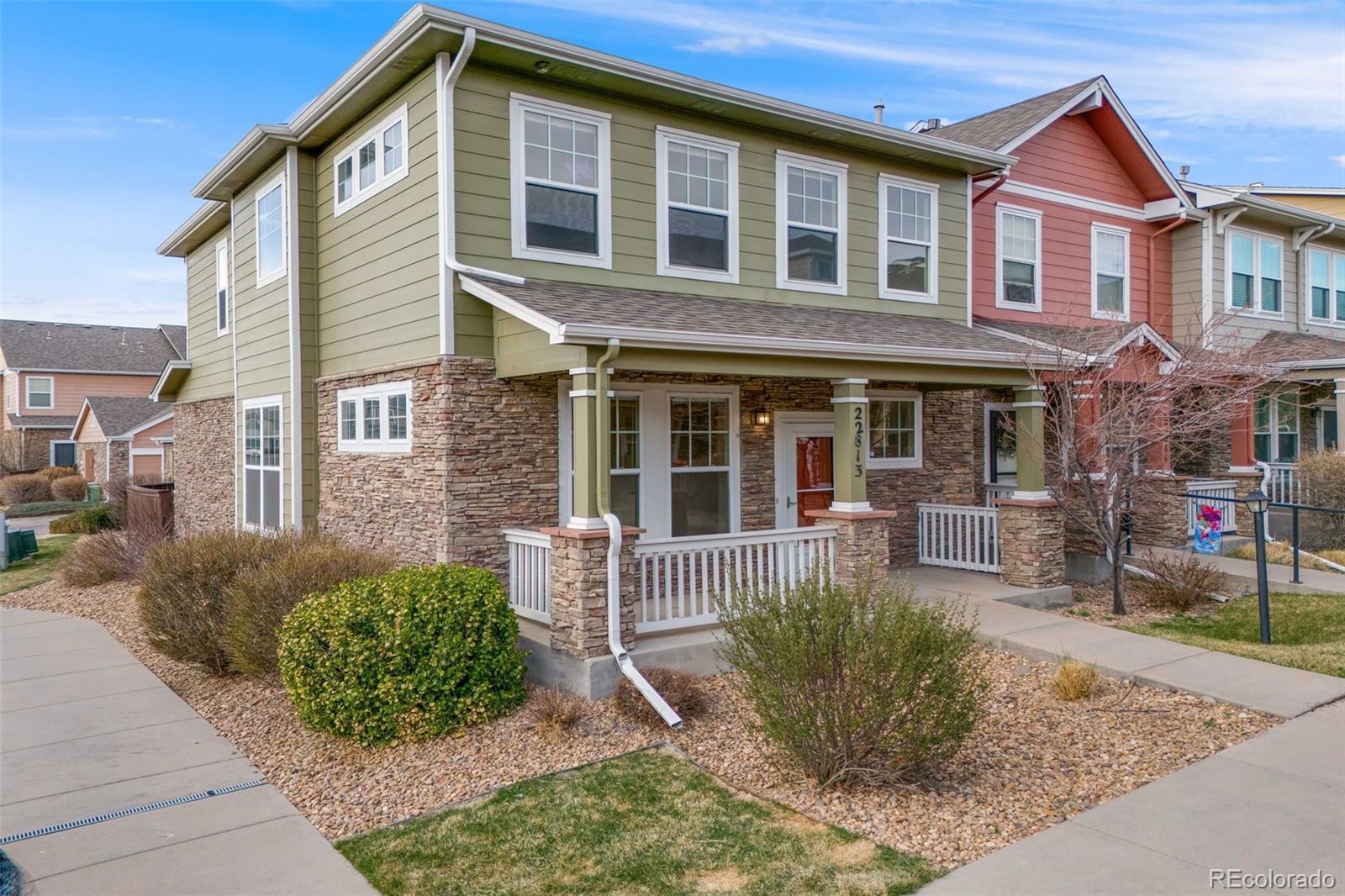Find us on...
Dashboard
- 3 Beds
- 3 Baths
- 1,857 Sqft
- .07 Acres
New Search X
22813 E Briarwood Place
BEAUTIFUL END UNIT! New Interior Paint and Carpet! Great floorplan with living room and dining room with Built-ins! Large kitchen with gleaming hardwood floors, tiled counter and island perfect for entertaining! You will love the additional cabinet space and pantry! Enjoy morning coffee in breakfast nook or on patio/deck that is also perfect for evening entertaining. Watch TV or take in the gas log fireplace in Family room that is adjacent to the kitchen. Conveniently located is the laundry and half bath. Upper level includes a primary suite that is light and bright and features a 5 piece bath and walk-in closet! Two additional bedrooms and a full bath completes this level. Full unfinished basement with high ceilings and storage shelving awaits your creative touch for future finishing. The great deck and small yard area separates the townhome from the 2 car detached garage. Located near the Southlands Shopping complex, great restaurants and recreation. Professionally cleaned and Move-in ready!
Listing Office: Keller Williams DTC 
Essential Information
- MLS® #9770744
- Price$515,000
- Bedrooms3
- Bathrooms3.00
- Full Baths2
- Half Baths1
- Square Footage1,857
- Acres0.07
- Year Built2006
- TypeResidential
- Sub-TypeTownhouse
- StatusActive
Community Information
- Address22813 E Briarwood Place
- SubdivisionSaddle Rock East
- CityAurora
- CountyArapahoe
- StateCO
- Zip Code80016
Amenities
- AmenitiesParking, Pool
- Parking Spaces2
- ParkingConcrete
- # of Garages2
Utilities
Cable Available, Electricity Connected, Natural Gas Connected
Interior
- HeatingForced Air, Natural Gas
- CoolingCentral Air
- FireplaceYes
- # of Fireplaces1
- FireplacesFamily Room, Gas Log
- StoriesTwo
Interior Features
Built-in Features, Ceiling Fan(s), Eat-in Kitchen, Five Piece Bath, Kitchen Island, Pantry, Primary Suite, Smoke Free, Tile Counters, Walk-In Closet(s)
Appliances
Dishwasher, Disposal, Dryer, Gas Water Heater, Microwave, Oven, Range, Refrigerator, Washer
Exterior
- WindowsDouble Pane Windows
- RoofComposition
- FoundationConcrete Perimeter
Lot Description
Landscaped, Master Planned, Near Public Transit
School Information
- DistrictCherry Creek 5
- ElementaryCreekside
- MiddleLiberty
- HighCherokee Trail
Additional Information
- Date ListedMarch 30th, 2025
- ZoningRPD
Listing Details
 Keller Williams DTC
Keller Williams DTC- Office ContactOKIEARNOT@KW.COM,303-210-2717
 Terms and Conditions: The content relating to real estate for sale in this Web site comes in part from the Internet Data eXchange ("IDX") program of METROLIST, INC., DBA RECOLORADO® Real estate listings held by brokers other than RE/MAX Professionals are marked with the IDX Logo. This information is being provided for the consumers personal, non-commercial use and may not be used for any other purpose. All information subject to change and should be independently verified.
Terms and Conditions: The content relating to real estate for sale in this Web site comes in part from the Internet Data eXchange ("IDX") program of METROLIST, INC., DBA RECOLORADO® Real estate listings held by brokers other than RE/MAX Professionals are marked with the IDX Logo. This information is being provided for the consumers personal, non-commercial use and may not be used for any other purpose. All information subject to change and should be independently verified.
Copyright 2025 METROLIST, INC., DBA RECOLORADO® -- All Rights Reserved 6455 S. Yosemite St., Suite 500 Greenwood Village, CO 80111 USA
Listing information last updated on April 24th, 2025 at 12:18am MDT.


























