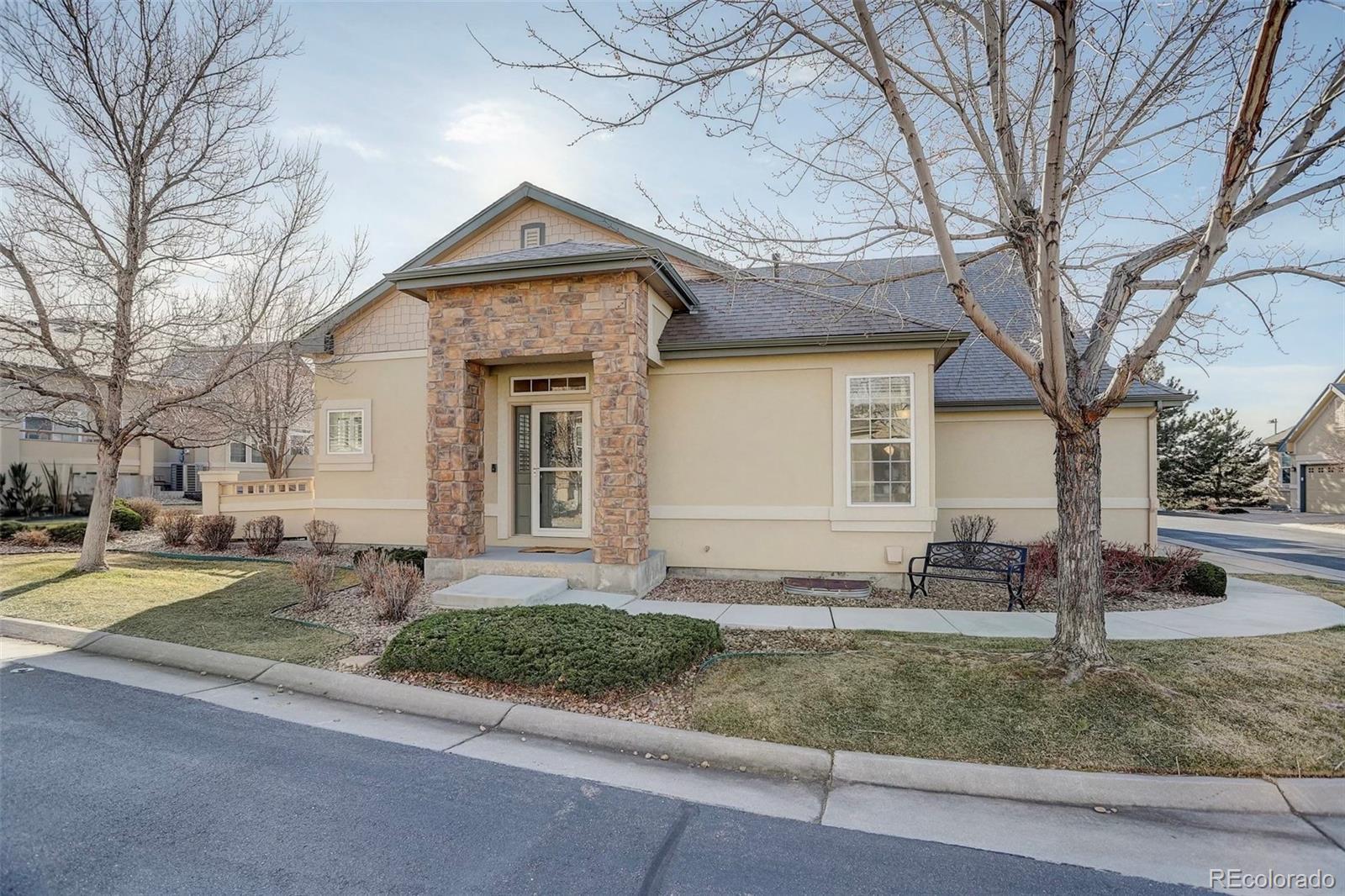Find us on...
Dashboard
- 3 Beds
- 3 Baths
- 2,526 Sqft
- .1 Acres
New Search X
6656 S Shawnee Street
RARE Bright and sunny end unit in the sought after Saddle Rock Golf Club Homes! This charming open floor plan ranch is perfectly situated in the neighborhood with green space near the Saddle Rock Golf Course clubhouse. *Community pool/park clubhouse access* Upon arrival, you’re greeted by a beautiful walk way and mature trees at the private entrance and high ceilings throughout the residence, providing an instant spacious and airy ambiance. Many windows dressed in beautiful PLANTATION SHUTTERS and hardwood flooring throughout the entire main level. The bright kitchen at heart of the home features ample counters and maple cabinetry, under cabinet mounted accent lighting, gleaming stainless steel appliances, and a convenience desk. The family room is adorned by gas fireplace and open to the dining area. Retreat to the spacious primary bedroom suite featuring vaulted ceilings, hardwood flooring, and an en-suite five-piece bathroom with soaker jet tub, walk-in shower, private toilet room, a spacious walk-in closet offering comfortable and convenient accommodations for all. The sunny front bedroom offers privacy and tranquility. To top it off, the fully finished basement provides expansive additional living and storage space with a bright bedroom with walk-in closet, bathroom with tub/shower combo. True laundry room separate from the garage entrance. Character and charm with arched doorways, updated lighting, and professional interior paint throughout. This property is an ideal choice for those seeking a low-maintenance lifestyle. The mature landscaping and thoughtful outdoor private patio space for added serenity. Conveniently located with easy access to various amenities and services of the award-winning Cherry Creek School District, Southlands mall, entertainment, restaurants, shops, and grocery stores within minutes. Steps to the Cherry Creek walking and biking trails. Minutes to E470, DTC, & 25 minutes to DIA. Make this meticulously maintained home yours today!
Listing Office: Coldwell Banker Realty 44 
Essential Information
- MLS® #9768366
- Price$577,500
- Bedrooms3
- Bathrooms3.00
- Full Baths3
- Square Footage2,526
- Acres0.10
- Year Built2005
- TypeResidential
- Sub-TypeTownhouse
- StatusActive
Community Information
- Address6656 S Shawnee Street
- SubdivisionSaddle Rock Golf Club
- CityAurora
- CountyArapahoe
- StateCO
- Zip Code80016
Amenities
- AmenitiesClubhouse, Pool
- Parking Spaces2
- ParkingConcrete
- # of Garages2
Utilities
Cable Available, Electricity Connected, Internet Access (Wired), Natural Gas Available, Natural Gas Connected
Interior
- HeatingForced Air
- CoolingCentral Air
- FireplaceYes
- # of Fireplaces1
- FireplacesFamily Room
- StoriesOne
Interior Features
Audio/Video Controls, Built-in Features, Ceiling Fan(s), Corian Counters, Five Piece Bath, High Ceilings, High Speed Internet, Jet Action Tub, Laminate Counters, Open Floorplan, Pantry, Primary Suite, Vaulted Ceiling(s), Walk-In Closet(s)
Appliances
Dishwasher, Disposal, Dryer, Microwave, Range, Refrigerator, Washer
Exterior
- RoofComposition
- FoundationSlab
Lot Description
Corner Lot, Greenbelt, Landscaped, Sprinklers In Front, Sprinklers In Rear
Windows
Egress Windows, Window Coverings
School Information
- DistrictCherry Creek 5
- ElementaryCreekside
- MiddleLiberty
- HighGrandview
Additional Information
- Date ListedJanuary 3rd, 2025
Listing Details
 Coldwell Banker Realty 44
Coldwell Banker Realty 44
Office Contact
Jessica.Drummond@CBRealty.com,201-704-2098
 Terms and Conditions: The content relating to real estate for sale in this Web site comes in part from the Internet Data eXchange ("IDX") program of METROLIST, INC., DBA RECOLORADO® Real estate listings held by brokers other than RE/MAX Professionals are marked with the IDX Logo. This information is being provided for the consumers personal, non-commercial use and may not be used for any other purpose. All information subject to change and should be independently verified.
Terms and Conditions: The content relating to real estate for sale in this Web site comes in part from the Internet Data eXchange ("IDX") program of METROLIST, INC., DBA RECOLORADO® Real estate listings held by brokers other than RE/MAX Professionals are marked with the IDX Logo. This information is being provided for the consumers personal, non-commercial use and may not be used for any other purpose. All information subject to change and should be independently verified.
Copyright 2025 METROLIST, INC., DBA RECOLORADO® -- All Rights Reserved 6455 S. Yosemite St., Suite 500 Greenwood Village, CO 80111 USA
Listing information last updated on April 2nd, 2025 at 5:34pm MDT.




























